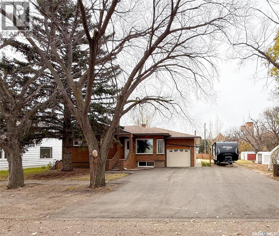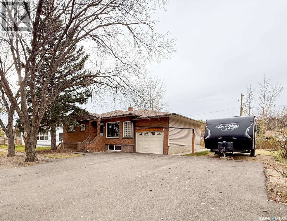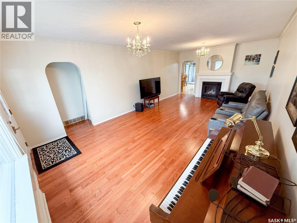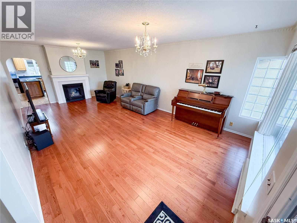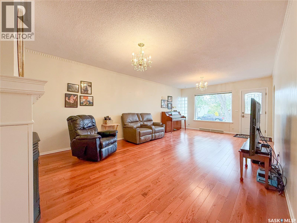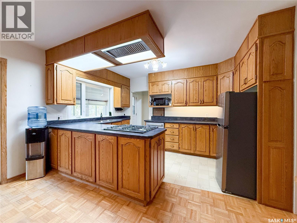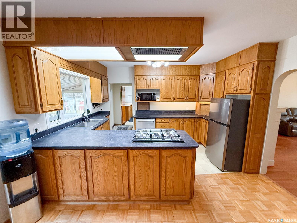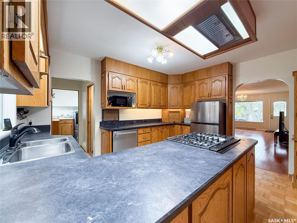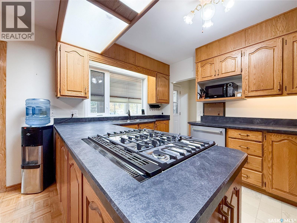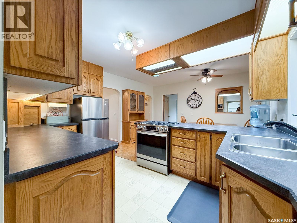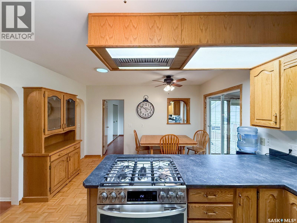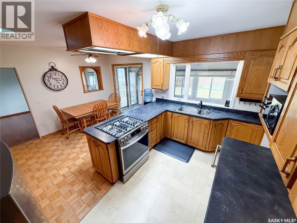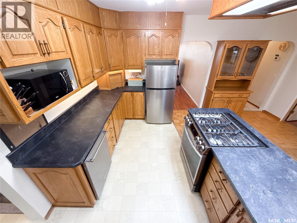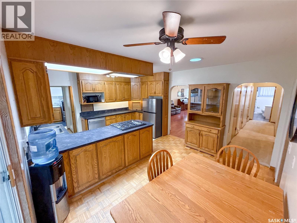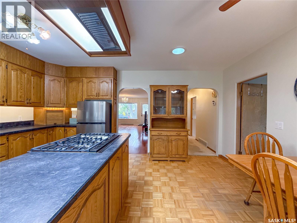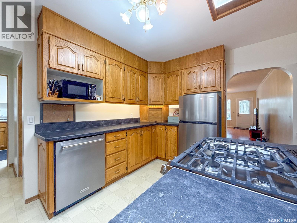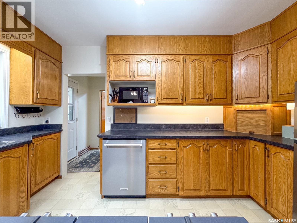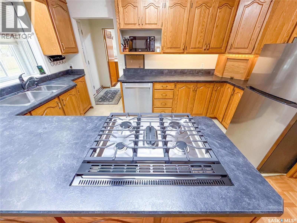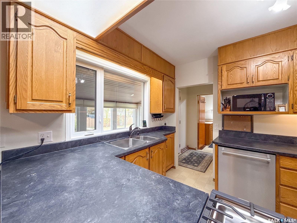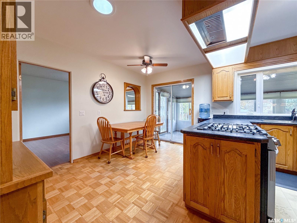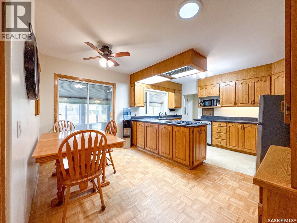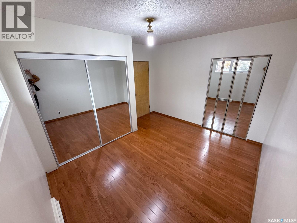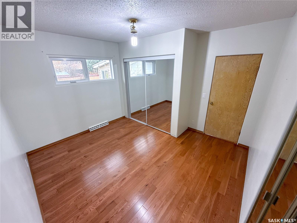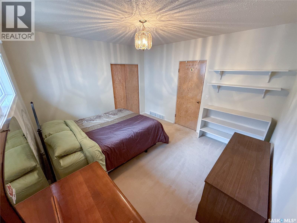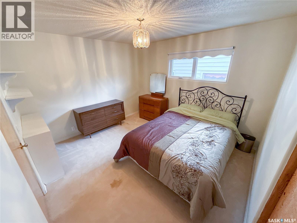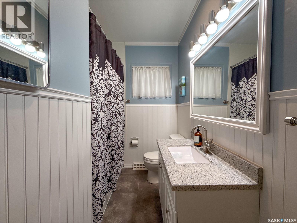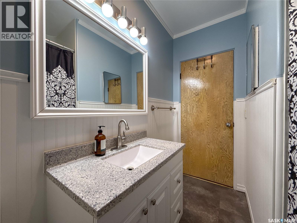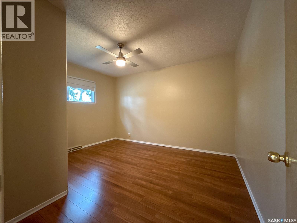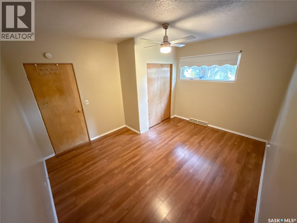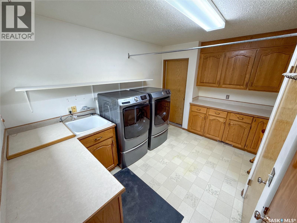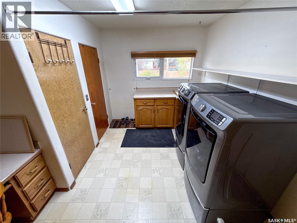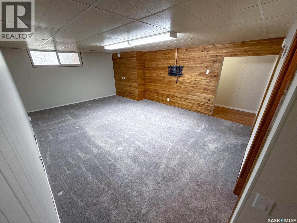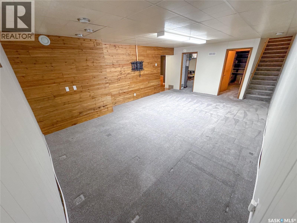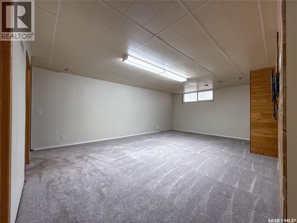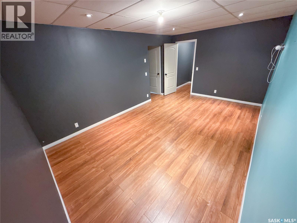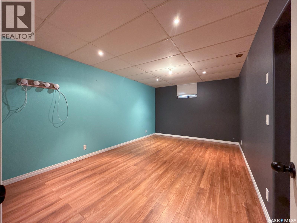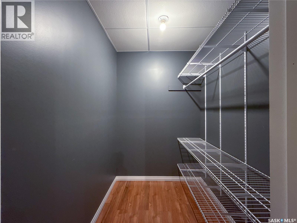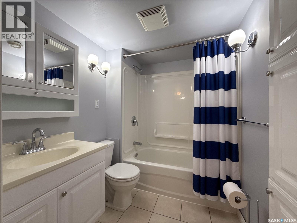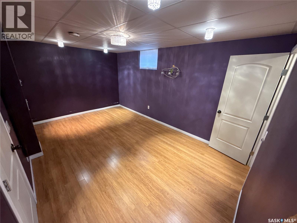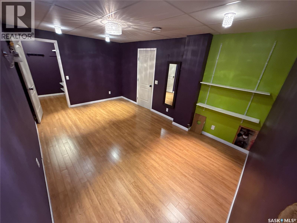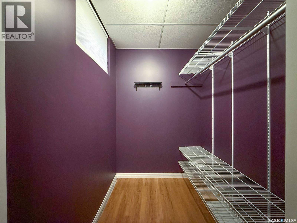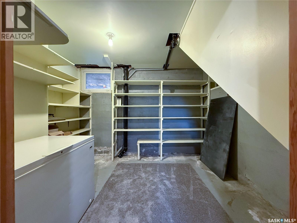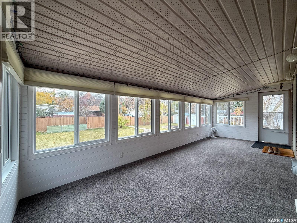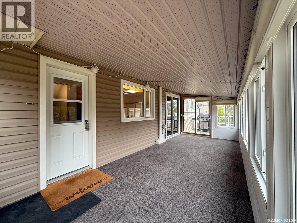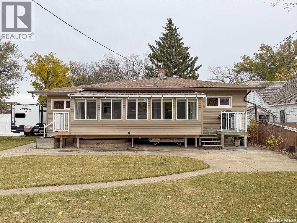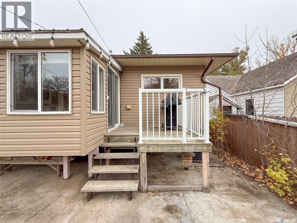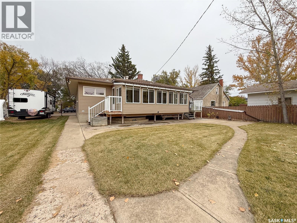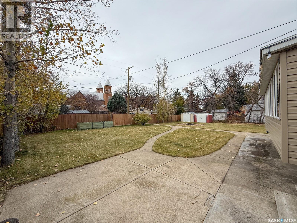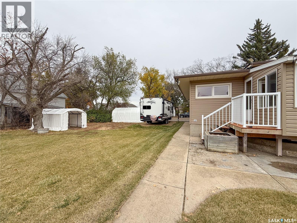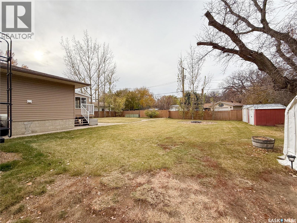5 Bedroom
2 Bathroom
1534 sqft
Bungalow
Fireplace
Central Air Conditioning
Forced Air
Lawn, Garden Area
$235,000
Welcome to 220 1st Street W in the charming community of Ponteix — a beautifully maintained 5-bedroom, 2-bathroom bungalow that combines comfort, space, and functionality. From the moment you arrive, the home’s stunning curb appeal stands out with its mix of classic brick and vinyl siding, all sitting proudly on a generous 12,000 sqft lot. Step inside the front door and you’re welcomed into a warm and inviting living room, complete with a cozy gas fireplace and large windows that bring in plenty of natural light. The living room flows seamlessly into the kitchen and dining area, where you’ll find a well-laid-out space perfect for family meals or entertaining. Sliding patio doors lead directly from the dining room into an insulated sunroom and access to the backyard. You’ll also find a second entry to the sunroom just off the kitchen via the back door. Continuing past the back door, you’ll find a handy mudroom and laundry area that conveniently connects to the single attached fully insulated garage. The sunroom opens up to a private, partially fenced backyard oasis filled with mature trees, raised garden beds, a firepit area, and 2 storage sheds. There’s even a separate BBQ deck off the side of the sunroom — ideal for outdoor cooking and gatherings in the warmer months. Back inside, the home offers three spacious main floor bedrooms, all located off the dining area, along with an updated 4-piece bathroom. The fully developed basement is accessed across from the back door and features a large rec room, a dedicated storage room, and two additional bedrooms — both with walk-in closets. A second 4-piece bathroom completes the lower level, making this home functional for growing families or those needing extra space. Whether you're upsizing, relocating, or simply seeking a peaceful property with room to breathe, this well-loved home in Ponteix has everything you need and more. (id:51699)
Property Details
|
MLS® Number
|
SK021875 |
|
Property Type
|
Single Family |
|
Features
|
Treed, Lane, Rectangular |
|
Structure
|
Deck, Patio(s) |
Building
|
Bathroom Total
|
2 |
|
Bedrooms Total
|
5 |
|
Appliances
|
Washer, Refrigerator, Satellite Dish, Dishwasher, Dryer, Microwave, Garburator, Oven - Built-in, Window Coverings, Garage Door Opener Remote(s), Hood Fan, Storage Shed, Stove |
|
Architectural Style
|
Bungalow |
|
Basement Development
|
Finished |
|
Basement Type
|
Full, Crawl Space (finished) |
|
Constructed Date
|
1957 |
|
Cooling Type
|
Central Air Conditioning |
|
Fireplace Fuel
|
Gas |
|
Fireplace Present
|
Yes |
|
Fireplace Type
|
Conventional |
|
Heating Fuel
|
Natural Gas |
|
Heating Type
|
Forced Air |
|
Stories Total
|
1 |
|
Size Interior
|
1534 Sqft |
|
Type
|
House |
Parking
|
Attached Garage
|
|
|
R V
|
|
|
Parking Space(s)
|
8 |
Land
|
Acreage
|
No |
|
Fence Type
|
Partially Fenced |
|
Landscape Features
|
Lawn, Garden Area |
|
Size Frontage
|
100 Ft |
|
Size Irregular
|
12000.00 |
|
Size Total
|
12000 Sqft |
|
Size Total Text
|
12000 Sqft |
Rooms
| Level |
Type |
Length |
Width |
Dimensions |
|
Basement |
Family Room |
22 ft |
15 ft ,2 in |
22 ft x 15 ft ,2 in |
|
Basement |
Storage |
9 ft ,8 in |
10 ft ,2 in |
9 ft ,8 in x 10 ft ,2 in |
|
Basement |
4pc Bathroom |
5 ft ,6 in |
4 ft ,4 in |
5 ft ,6 in x 4 ft ,4 in |
|
Basement |
Bedroom |
16 ft ,8 in |
10 ft ,8 in |
16 ft ,8 in x 10 ft ,8 in |
|
Basement |
Bedroom |
16 ft ,2 in |
10 ft ,5 in |
16 ft ,2 in x 10 ft ,5 in |
|
Main Level |
Living Room |
24 ft ,2 in |
13 ft ,5 in |
24 ft ,2 in x 13 ft ,5 in |
|
Main Level |
Kitchen |
8 ft ,8 in |
13 ft ,2 in |
8 ft ,8 in x 13 ft ,2 in |
|
Main Level |
Dining Room |
|
13 ft ,2 in |
Measurements not available x 13 ft ,2 in |
|
Main Level |
Bedroom |
12 ft |
11 ft ,2 in |
12 ft x 11 ft ,2 in |
|
Main Level |
Bedroom |
12 ft ,3 in |
11 ft ,2 in |
12 ft ,3 in x 11 ft ,2 in |
|
Main Level |
Bedroom |
13 ft ,2 in |
11 ft ,2 in |
13 ft ,2 in x 11 ft ,2 in |
|
Main Level |
4pc Bathroom |
8 ft ,7 in |
3 ft ,3 in |
8 ft ,7 in x 3 ft ,3 in |
|
Main Level |
Sunroom |
22 ft ,7 in |
8 ft ,7 in |
22 ft ,7 in x 8 ft ,7 in |
|
Main Level |
Enclosed Porch |
5 ft ,4 in |
3 ft ,8 in |
5 ft ,4 in x 3 ft ,8 in |
|
Main Level |
Laundry Room |
13 ft ,10 in |
10 ft ,8 in |
13 ft ,10 in x 10 ft ,8 in |
https://www.realtor.ca/real-estate/29044593/220-1st-street-w-ponteix

