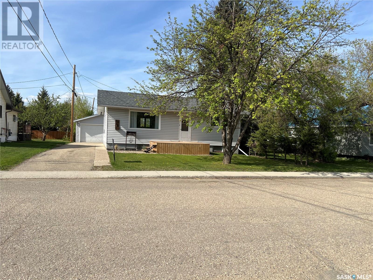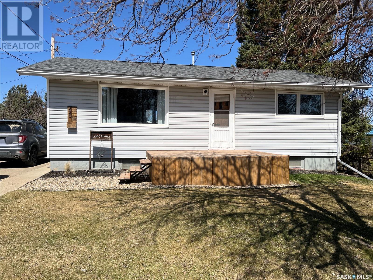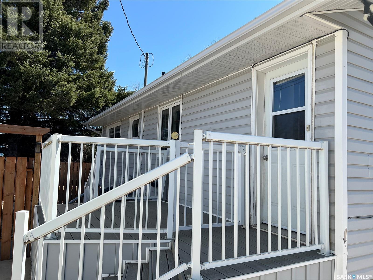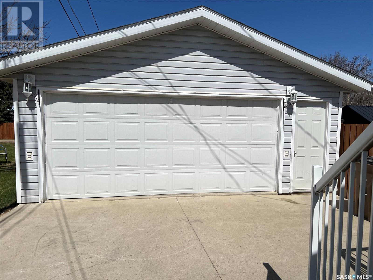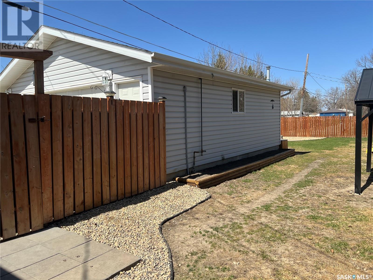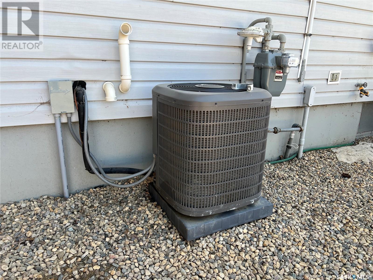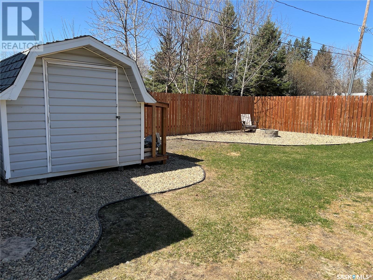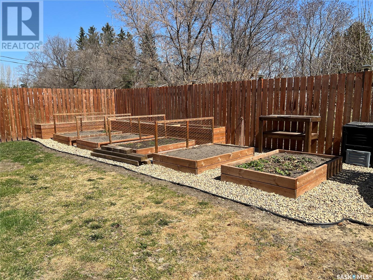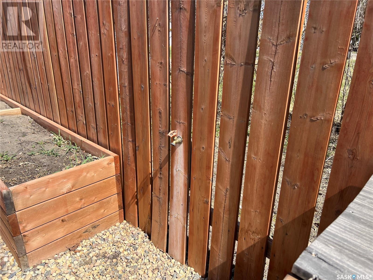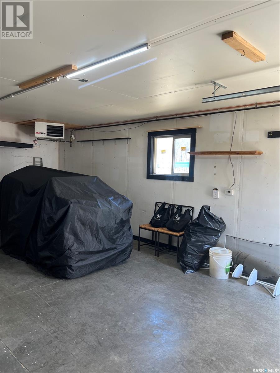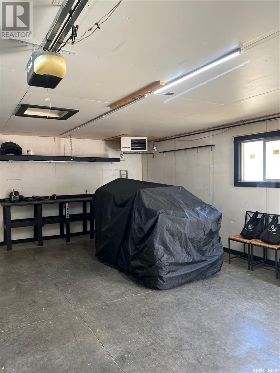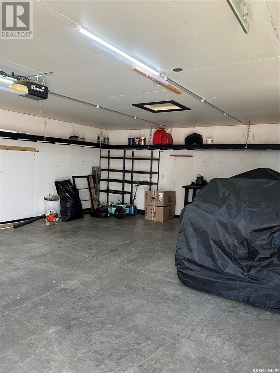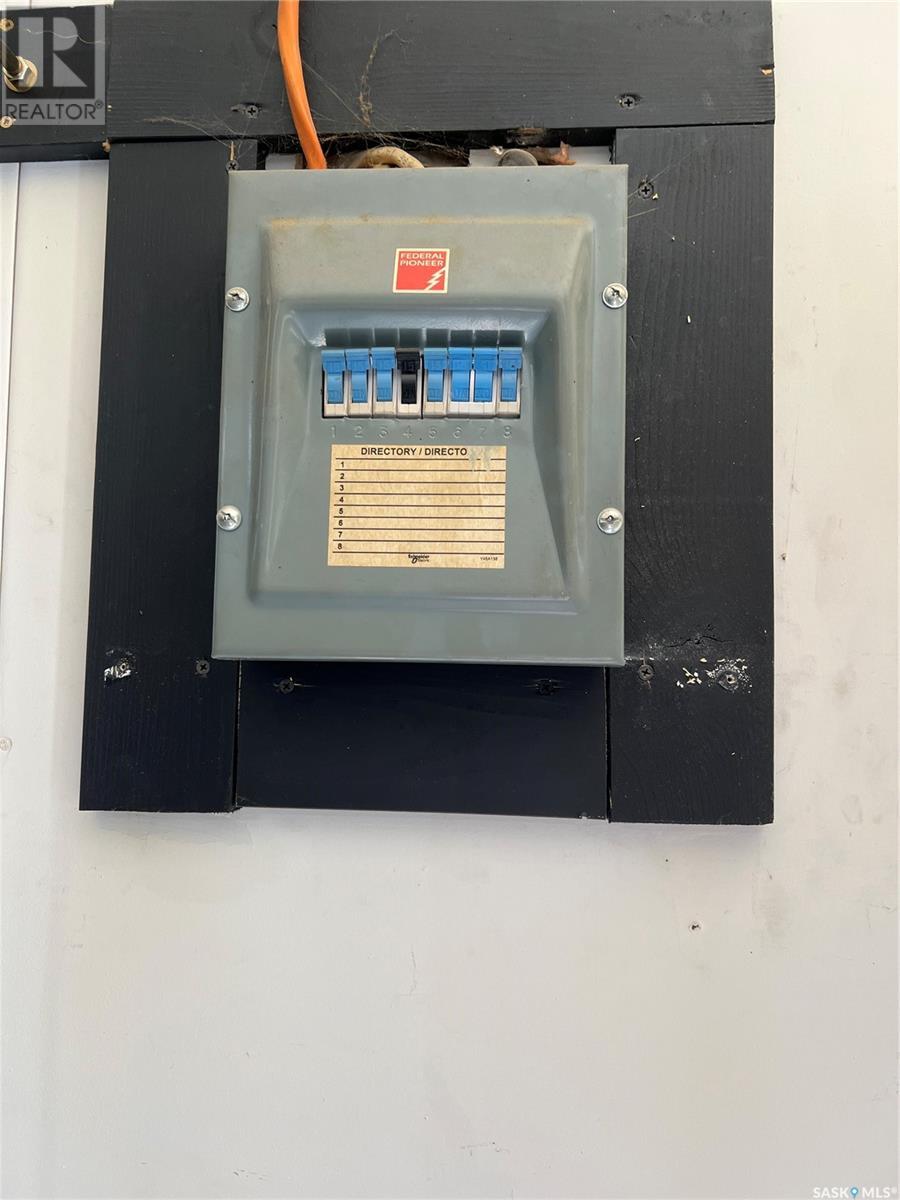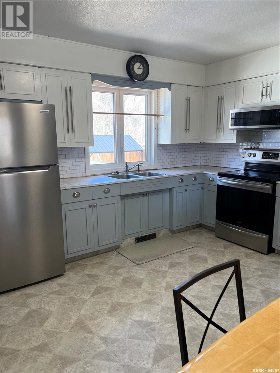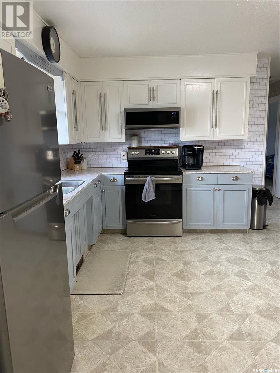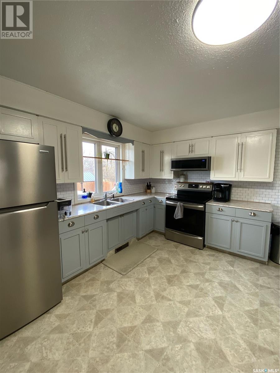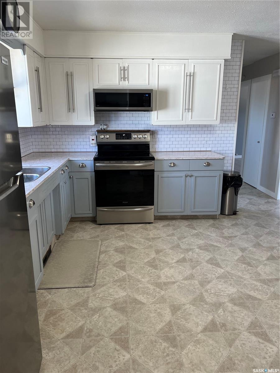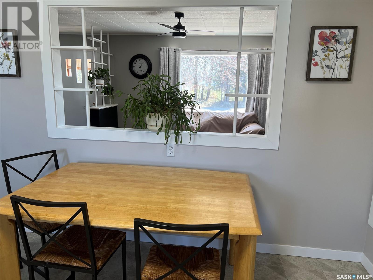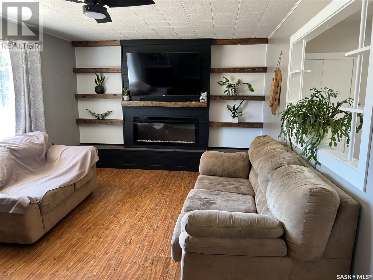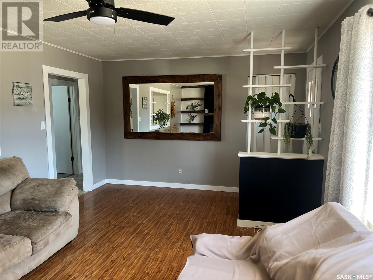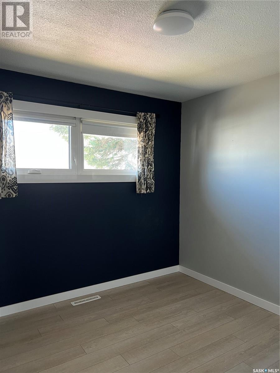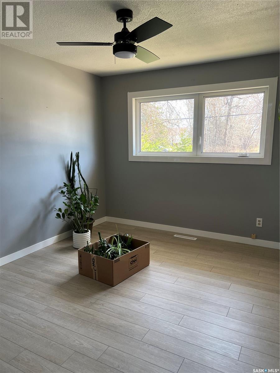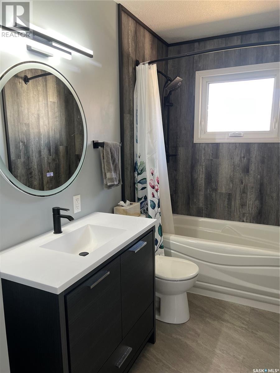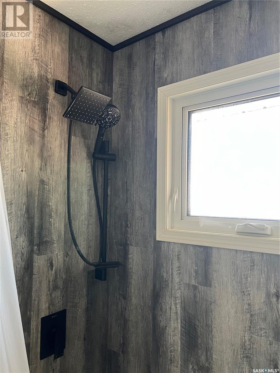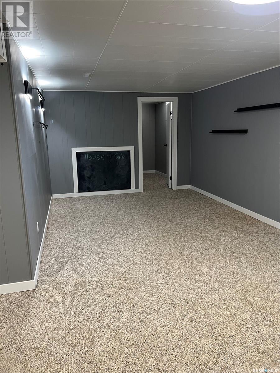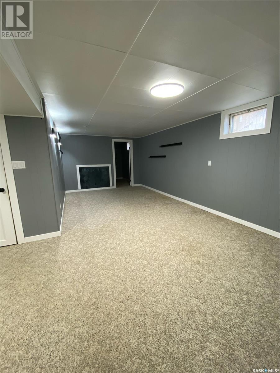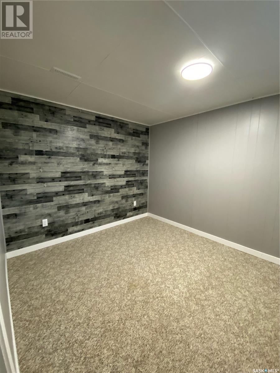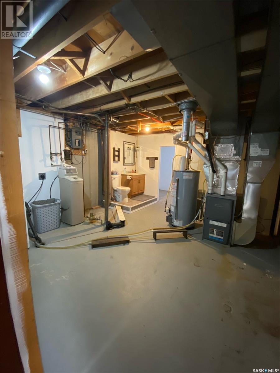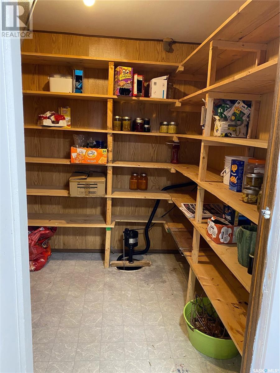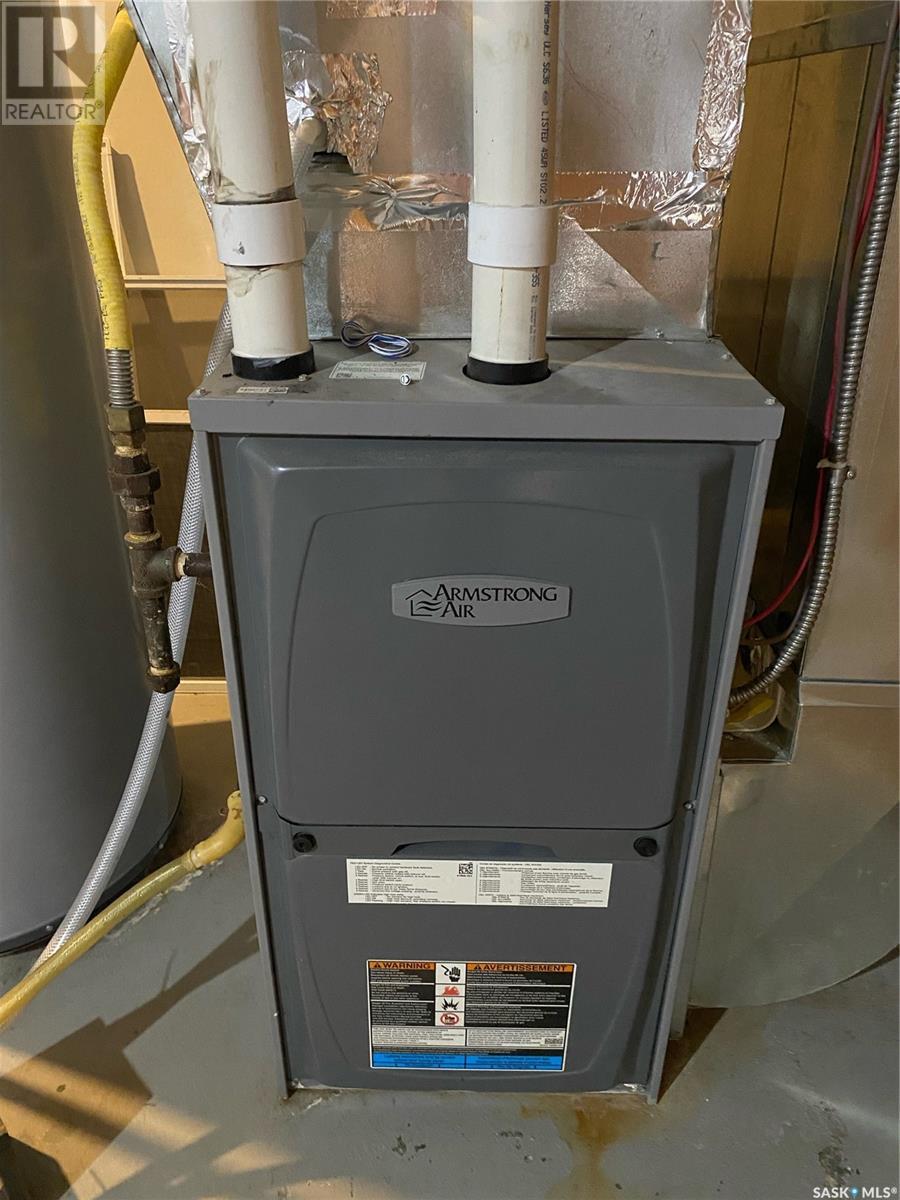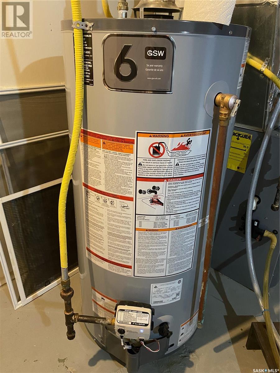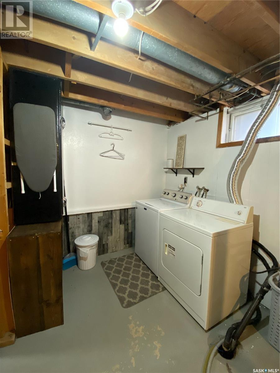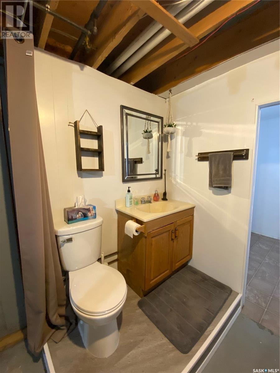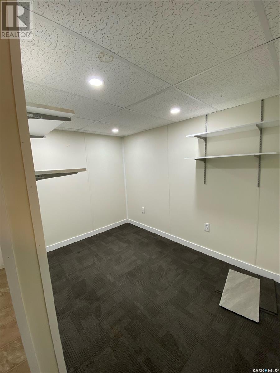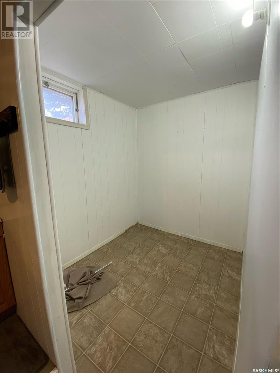3 Bedroom
2 Bathroom
884 sqft
Bungalow
Fireplace
Forced Air
Lawn, Garden Area
$205,000
All the work is done! Move in ready! Totally renovated bungalow with 2 bedroom 1 bath on main and 1 bedroom 1/2 bath downstairs. Detached double garage has overhead NG heater, concrete floor in excellent condition, door with auto opener and separate power panel box. Asphalt drive with concrete by house and garage. Improvements since 2020 include a fenced backyard, painted main floor, changed trim, put up shelves, natural gas heater in garage, insulation added to garage attic, house shingled. In 2021, built craft room in basement, built garden boxes, built fire pit area. Stainless steel fridge and stove and deck built in 2022. Main bath renovated and central air installed in 2023. Fireplace wall, new NG water heater, painted basement and put up new trim; new laminate flooring in main floor bedrooms; trim installed whole main floor and new light fixtures throughout the home. This home boasts a whole lot of upgrades.. Check this out! (id:51699)
Property Details
|
MLS® Number
|
SK004724 |
|
Property Type
|
Single Family |
|
Features
|
Other, Rectangular, Sump Pump |
|
Structure
|
Deck |
Building
|
Bathroom Total
|
2 |
|
Bedrooms Total
|
3 |
|
Appliances
|
Washer, Refrigerator, Dryer, Microwave, Garage Door Opener Remote(s), Storage Shed, Stove |
|
Architectural Style
|
Bungalow |
|
Basement Development
|
Partially Finished |
|
Basement Type
|
Full (partially Finished) |
|
Constructed Date
|
1965 |
|
Fireplace Fuel
|
Electric |
|
Fireplace Present
|
Yes |
|
Fireplace Type
|
Conventional |
|
Heating Fuel
|
Natural Gas |
|
Heating Type
|
Forced Air |
|
Stories Total
|
1 |
|
Size Interior
|
884 Sqft |
|
Type
|
House |
Parking
|
Detached Garage
|
|
|
Heated Garage
|
|
|
Parking Space(s)
|
4 |
Land
|
Acreage
|
No |
|
Fence Type
|
Fence |
|
Landscape Features
|
Lawn, Garden Area |
|
Size Frontage
|
50 Ft |
|
Size Irregular
|
7500.00 |
|
Size Total
|
7500 Sqft |
|
Size Total Text
|
7500 Sqft |
Rooms
| Level |
Type |
Length |
Width |
Dimensions |
|
Basement |
Family Room |
22 ft ,8 in |
10 ft ,9 in |
22 ft ,8 in x 10 ft ,9 in |
|
Basement |
Family Room |
5 ft ,7 in |
8 ft ,7 in |
5 ft ,7 in x 8 ft ,7 in |
|
Basement |
Bedroom |
11 ft |
9 ft ,2 in |
11 ft x 9 ft ,2 in |
|
Basement |
Laundry Room |
5 ft ,7 in |
|
5 ft ,7 in x Measurements not available |
|
Basement |
2pc Bathroom |
3 ft ,5 in |
5 ft ,1 in |
3 ft ,5 in x 5 ft ,1 in |
|
Basement |
Storage |
6 ft |
6 ft ,10 in |
6 ft x 6 ft ,10 in |
|
Basement |
Bonus Room |
9 ft ,2 in |
6 ft ,8 in |
9 ft ,2 in x 6 ft ,8 in |
|
Basement |
Storage |
7 ft ,2 in |
6 ft ,10 in |
7 ft ,2 in x 6 ft ,10 in |
|
Main Level |
Kitchen/dining Room |
13 ft ,10 in |
12 ft ,10 in |
13 ft ,10 in x 12 ft ,10 in |
|
Main Level |
Living Room |
20 ft ,4 in |
12 ft ,10 in |
20 ft ,4 in x 12 ft ,10 in |
|
Main Level |
4pc Bathroom |
9 ft ,7 in |
5 ft ,1 in |
9 ft ,7 in x 5 ft ,1 in |
|
Main Level |
Bedroom |
10 ft ,6 in |
10 ft ,3 in |
10 ft ,6 in x 10 ft ,3 in |
|
Main Level |
Primary Bedroom |
12 ft |
10 ft ,1 in |
12 ft x 10 ft ,1 in |
https://www.realtor.ca/real-estate/28267753/220-elm-street-porcupine-plain

