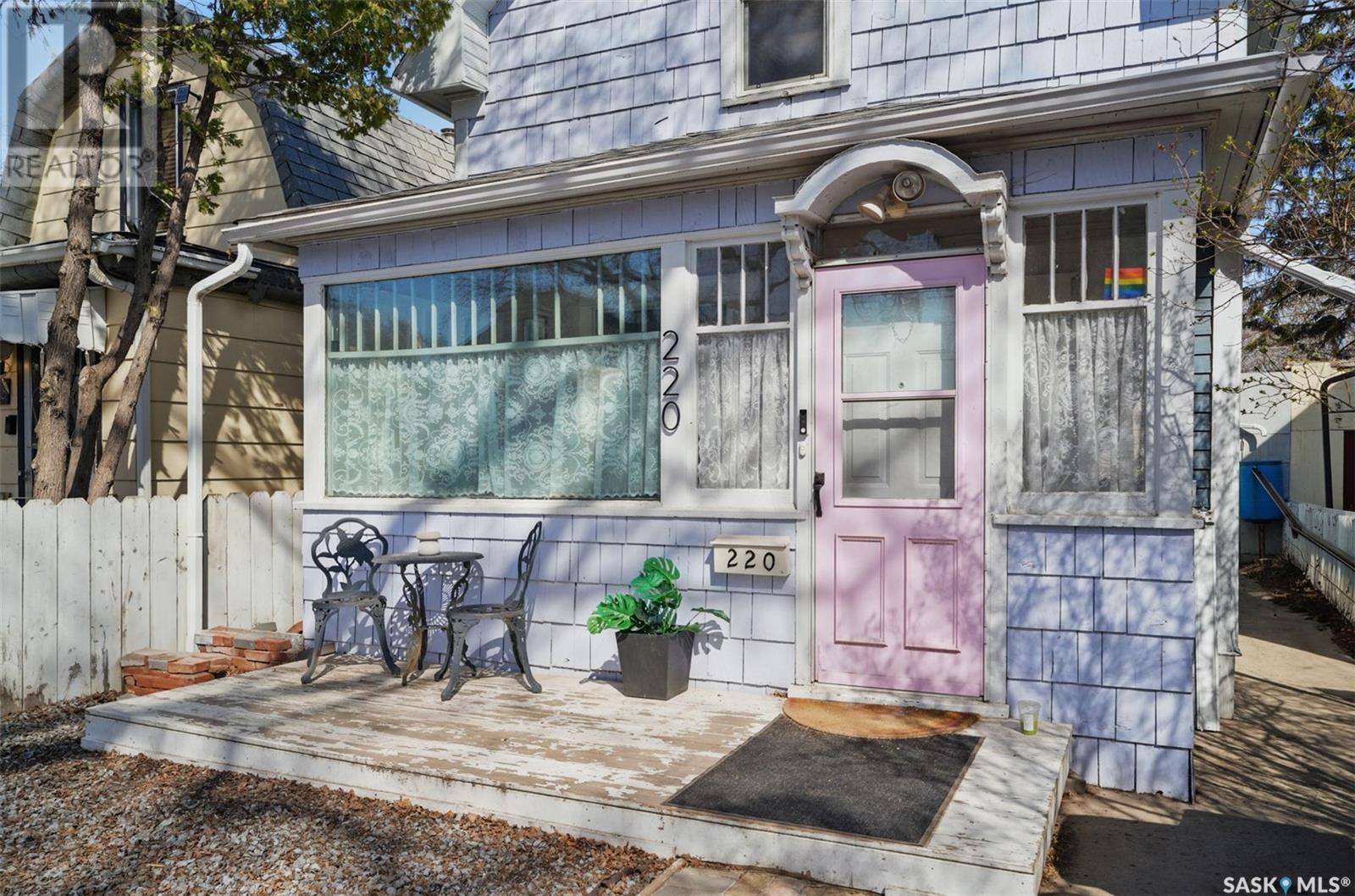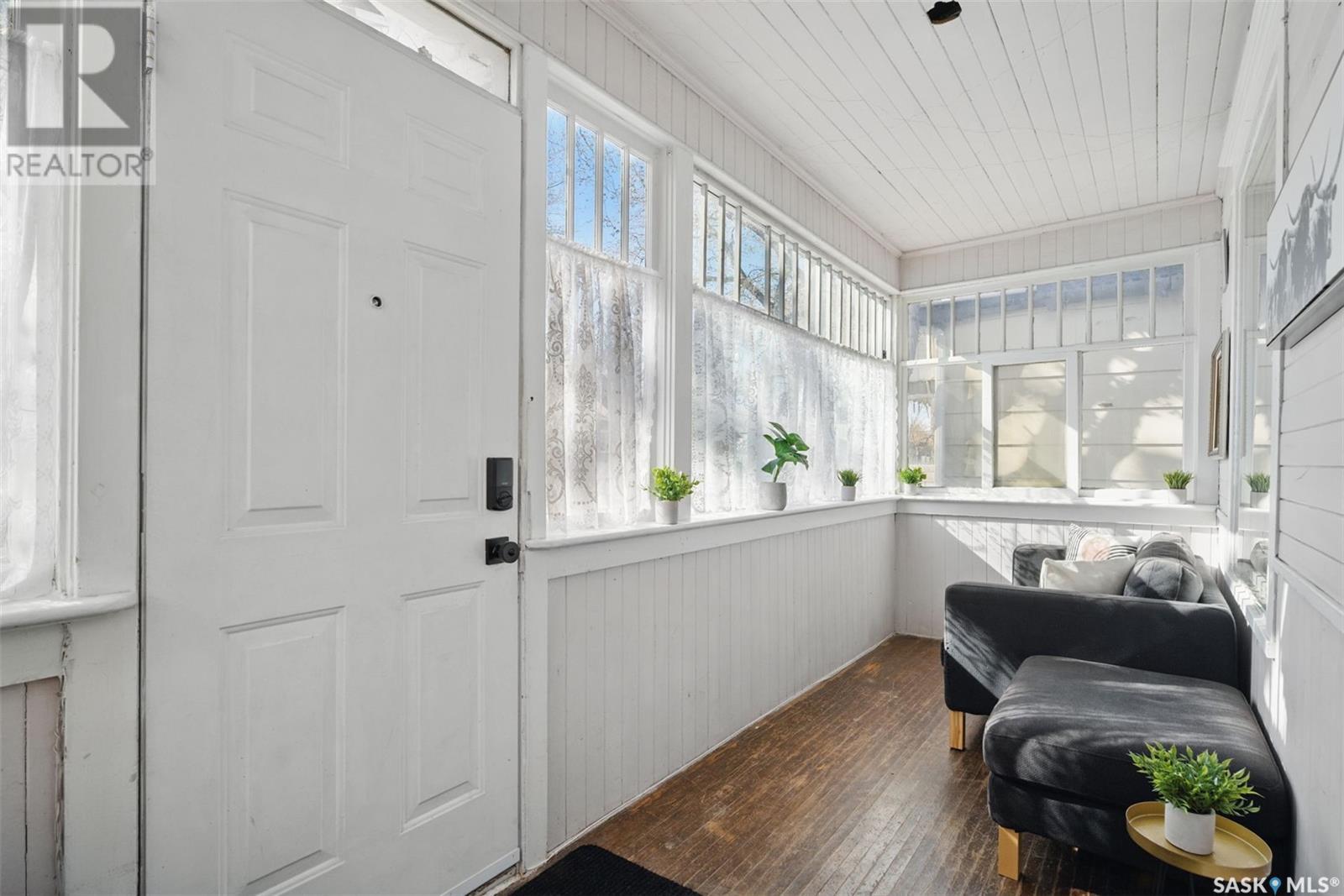2 Bedroom
2 Bathroom
1180 sqft
2 Level
Forced Air
$235,000
Welcome to this beautifully updated 2-storey character home offering 1,180 sq ft of stylish and functional living space. Blending the classic charm of a war time home with modern upgrades, this adorable property features soaring 10-ft ceilings and an open-concept main floor that’s perfect for entertaining or relaxing in style. The main floor also has a two-piece powder room, a great addition to a property of this era. The large upgraded windows flood the home with natural light, enhancing the bright and airy feel throughout. The spacious layout provides excellent flow, with defined yet open living and dining areas that maintain the home’s original charm, while offering modern design features with a vaulted ceiling in your kitchen. Step outside and discover a rare oversized double detached garage—ideal for vehicles, a workshop, or additional storage. The back yard is fully fenced, with an attached shed to the for extra storage. Don’t miss this opportunity to own a unique home that combines timeless character with thoughtful upgrades in a great location in riversdale, close to the farmers market and blocks away from the Meewasin trails. Contact your favorite agent today! (id:51699)
Property Details
|
MLS® Number
|
SK004660 |
|
Property Type
|
Single Family |
|
Neigbourhood
|
Riversdale |
|
Features
|
Rectangular |
Building
|
Bathroom Total
|
2 |
|
Bedrooms Total
|
2 |
|
Appliances
|
Washer, Refrigerator, Dishwasher, Dryer, Microwave, Window Coverings, Hood Fan, Stove |
|
Architectural Style
|
2 Level |
|
Basement Development
|
Partially Finished |
|
Basement Type
|
Full (partially Finished) |
|
Constructed Date
|
1912 |
|
Heating Fuel
|
Natural Gas |
|
Heating Type
|
Forced Air |
|
Stories Total
|
2 |
|
Size Interior
|
1180 Sqft |
|
Type
|
House |
Parking
|
Detached Garage
|
|
|
Heated Garage
|
|
|
Parking Space(s)
|
2 |
Land
|
Acreage
|
No |
|
Size Frontage
|
25 Ft |
|
Size Irregular
|
3187.50 |
|
Size Total
|
3187.5 Sqft |
|
Size Total Text
|
3187.5 Sqft |
Rooms
| Level |
Type |
Length |
Width |
Dimensions |
|
Second Level |
Bedroom |
9 ft ,1 in |
8 ft ,5 in |
9 ft ,1 in x 8 ft ,5 in |
|
Second Level |
Primary Bedroom |
14 ft ,4 in |
9 ft ,9 in |
14 ft ,4 in x 9 ft ,9 in |
|
Second Level |
4pc Bathroom |
10 ft |
8 ft ,5 in |
10 ft x 8 ft ,5 in |
|
Main Level |
Enclosed Porch |
5 ft ,5 in |
15 ft ,8 in |
5 ft ,5 in x 15 ft ,8 in |
|
Main Level |
Mud Room |
11 ft ,8 in |
8 ft ,2 in |
11 ft ,8 in x 8 ft ,2 in |
|
Main Level |
Living Room |
13 ft ,3 in |
10 ft ,1 in |
13 ft ,3 in x 10 ft ,1 in |
|
Main Level |
2pc Bathroom |
5 ft |
3 ft |
5 ft x 3 ft |
|
Main Level |
Kitchen |
11 ft ,6 in |
17 ft ,2 in |
11 ft ,6 in x 17 ft ,2 in |
|
Main Level |
Dining Room |
17 ft ,2 in |
10 ft |
17 ft ,2 in x 10 ft |
https://www.realtor.ca/real-estate/28262596/220-f-avenue-s-saskatoon-riversdale
















































