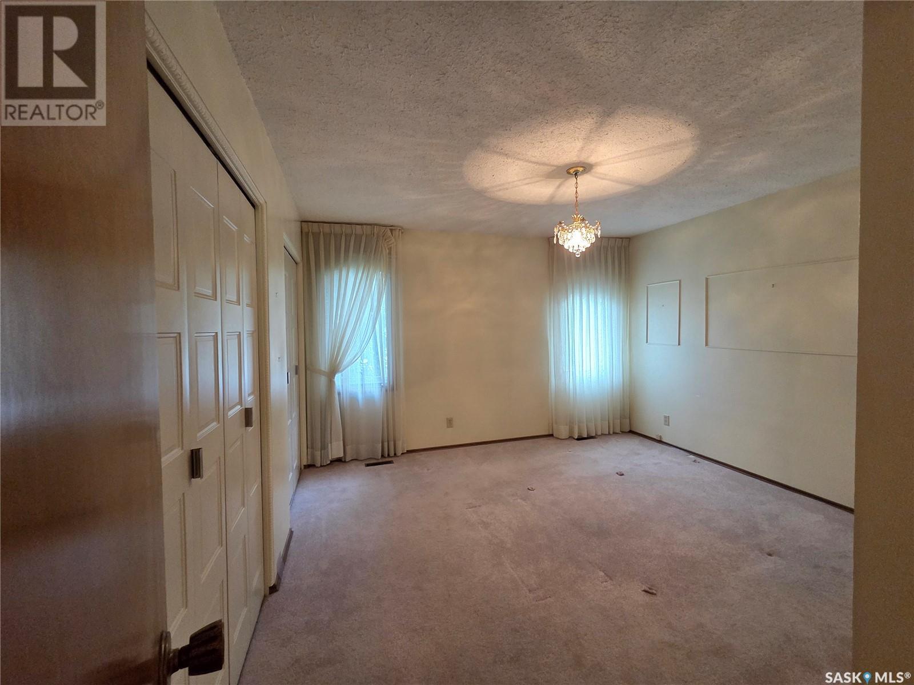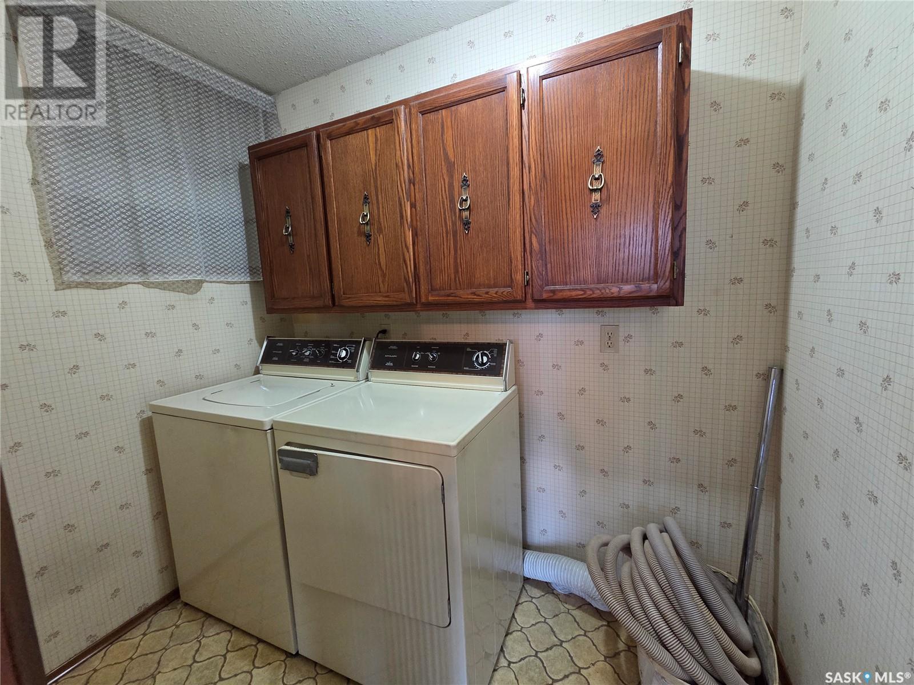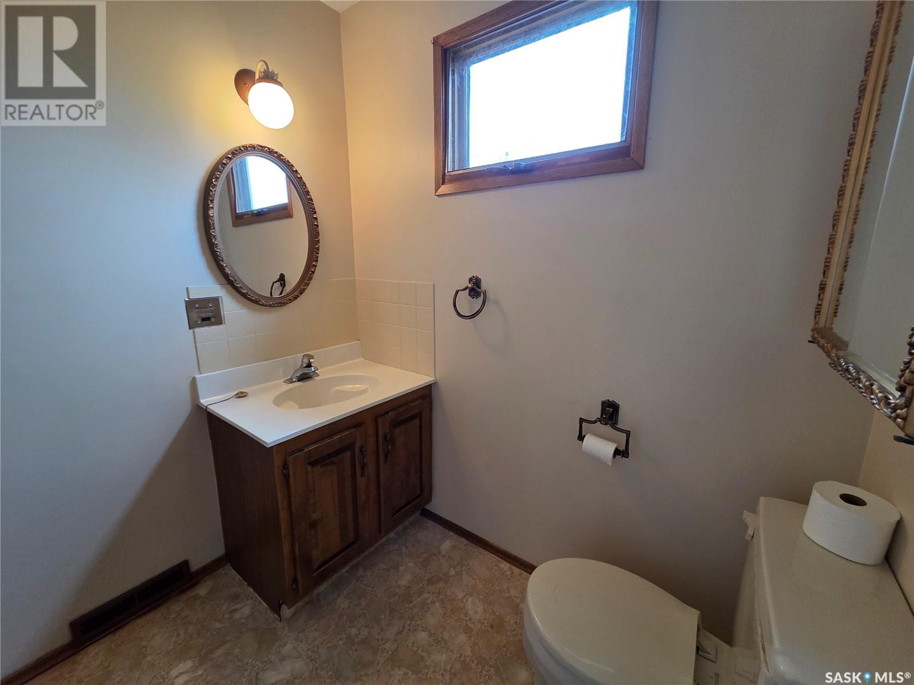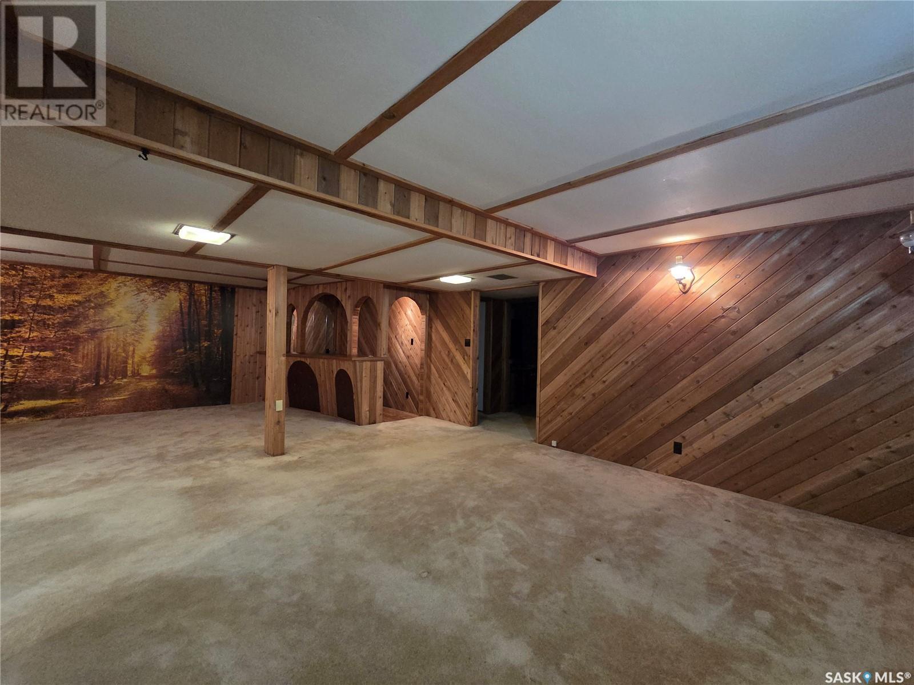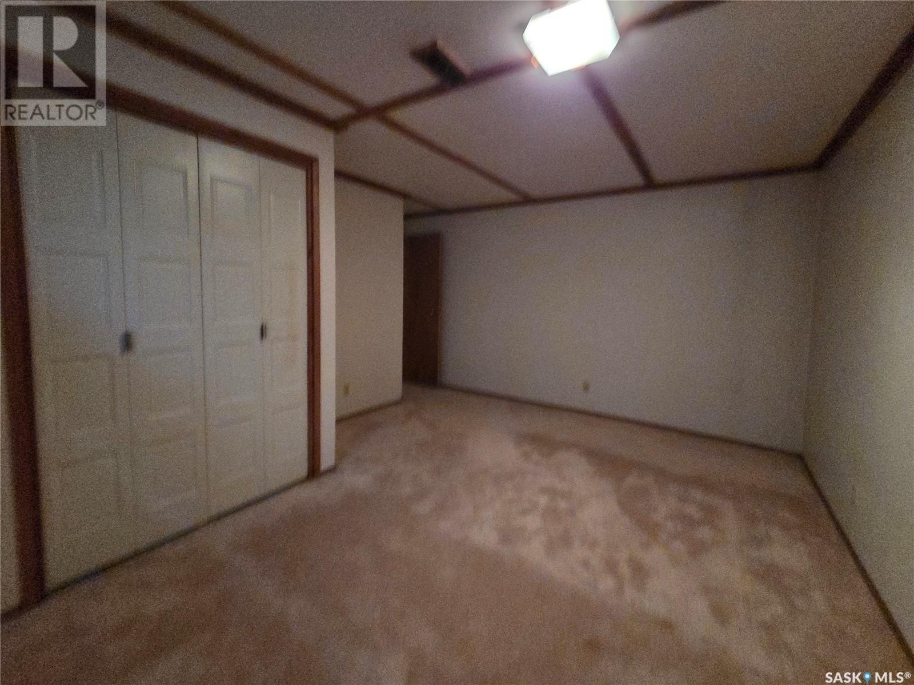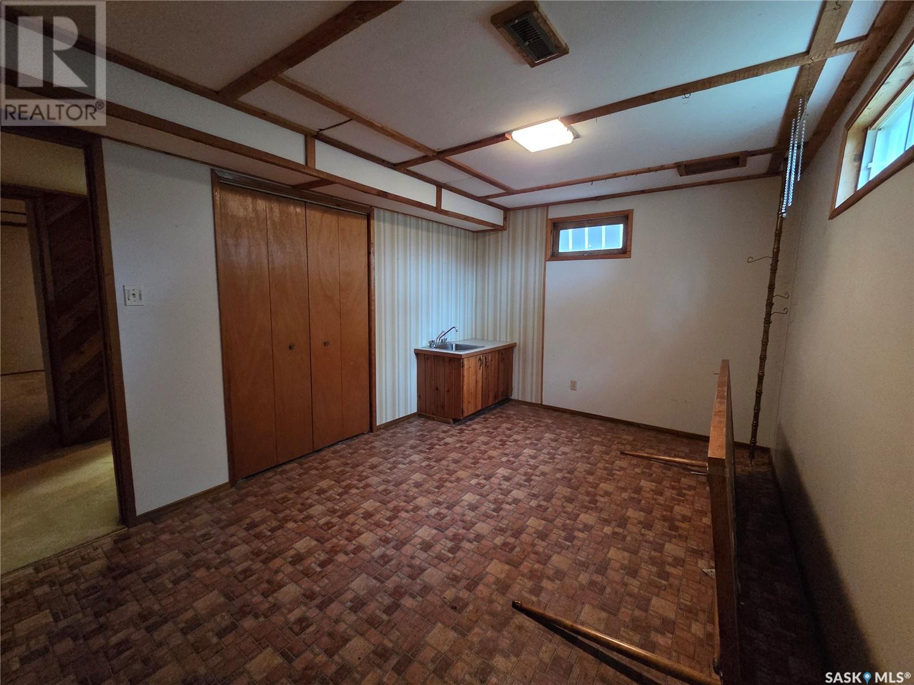4 Bedroom
3 Bathroom
1390 sqft
Bungalow
Fireplace
Forced Air
$249,900
Welcome to 2206 Douglas Avenue, a well-maintained, original-owner family home with solid bones and timeless charm. Built in 1977, this 1,390 sq. ft. property features 4 bedrooms, 3 bathrooms, and an attached garage. Spacious, functional, and full of potential, it’s ready for its next chapter. Step inside to find a bright, inviting layout with generous room sizes, plenty of natural light, and thoughtful touches throughout. The main floor offers two spacious bedrooms, a full bathroom, and a cozy living room perfect for family time or entertaining. A second bathroom is located in the basement, along with a third conveniently situated off the mudroom, ideal for guests or busy households. Set in a well-established neighborhood, the backyard opens directly onto Centennial Park, perfect for kids, pets, or simply relaxing outdoors. Pride of ownership is evident in every corner. Don’t miss your chance to make this home your own! Book your private viewing today! (id:51699)
Property Details
|
MLS® Number
|
SK006379 |
|
Property Type
|
Single Family |
|
Neigbourhood
|
Centennial Park |
|
Features
|
Irregular Lot Size |
Building
|
Bathroom Total
|
3 |
|
Bedrooms Total
|
4 |
|
Appliances
|
Washer, Refrigerator, Dishwasher, Dryer, Microwave, Freezer, Window Coverings, Garage Door Opener Remote(s), Hood Fan, Stove |
|
Architectural Style
|
Bungalow |
|
Basement Development
|
Finished |
|
Basement Type
|
Full (finished) |
|
Constructed Date
|
1977 |
|
Fireplace Fuel
|
Wood |
|
Fireplace Present
|
Yes |
|
Fireplace Type
|
Conventional |
|
Heating Fuel
|
Natural Gas |
|
Heating Type
|
Forced Air |
|
Stories Total
|
1 |
|
Size Interior
|
1390 Sqft |
|
Type
|
House |
Parking
|
Attached Garage
|
|
|
Parking Space(s)
|
3 |
Land
|
Acreage
|
No |
|
Size Frontage
|
66 Ft |
|
Size Irregular
|
9141.00 |
|
Size Total
|
9141 Sqft |
|
Size Total Text
|
9141 Sqft |
Rooms
| Level |
Type |
Length |
Width |
Dimensions |
|
Basement |
Bedroom |
10 ft |
14 ft ,3 in |
10 ft x 14 ft ,3 in |
|
Basement |
3pc Bathroom |
9 ft ,1 in |
5 ft ,7 in |
9 ft ,1 in x 5 ft ,7 in |
|
Basement |
Bedroom |
11 ft ,9 in |
14 ft ,3 in |
11 ft ,9 in x 14 ft ,3 in |
|
Basement |
Other |
28 ft ,9 in |
20 ft ,11 in |
28 ft ,9 in x 20 ft ,11 in |
|
Basement |
Other |
12 ft ,4 in |
14 ft ,10 in |
12 ft ,4 in x 14 ft ,10 in |
|
Basement |
Storage |
15 ft ,10 in |
5 ft ,11 in |
15 ft ,10 in x 5 ft ,11 in |
|
Main Level |
Mud Room |
6 ft ,5 in |
10 ft ,9 in |
6 ft ,5 in x 10 ft ,9 in |
|
Main Level |
2pc Bathroom |
5 ft ,1 in |
6 ft ,5 in |
5 ft ,1 in x 6 ft ,5 in |
|
Main Level |
Kitchen |
10 ft ,11 in |
10 ft ,10 in |
10 ft ,11 in x 10 ft ,10 in |
|
Main Level |
Dining Room |
19 ft ,2 in |
10 ft ,11 in |
19 ft ,2 in x 10 ft ,11 in |
|
Main Level |
Foyer |
14 ft ,5 in |
4 ft ,4 in |
14 ft ,5 in x 4 ft ,4 in |
|
Main Level |
Living Room |
17 ft ,10 in |
16 ft ,3 in |
17 ft ,10 in x 16 ft ,3 in |
|
Main Level |
Bedroom |
10 ft ,11 in |
11 ft ,5 in |
10 ft ,11 in x 11 ft ,5 in |
|
Main Level |
4pc Bathroom |
7 ft ,4 in |
8 ft |
7 ft ,4 in x 8 ft |
|
Main Level |
Primary Bedroom |
11 ft ,11 in |
12 ft ,5 in |
11 ft ,11 in x 12 ft ,5 in |
|
Main Level |
Laundry Room |
|
|
Measurements not available |
https://www.realtor.ca/real-estate/28338064/2206-douglas-avenue-north-battleford-centennial-park








