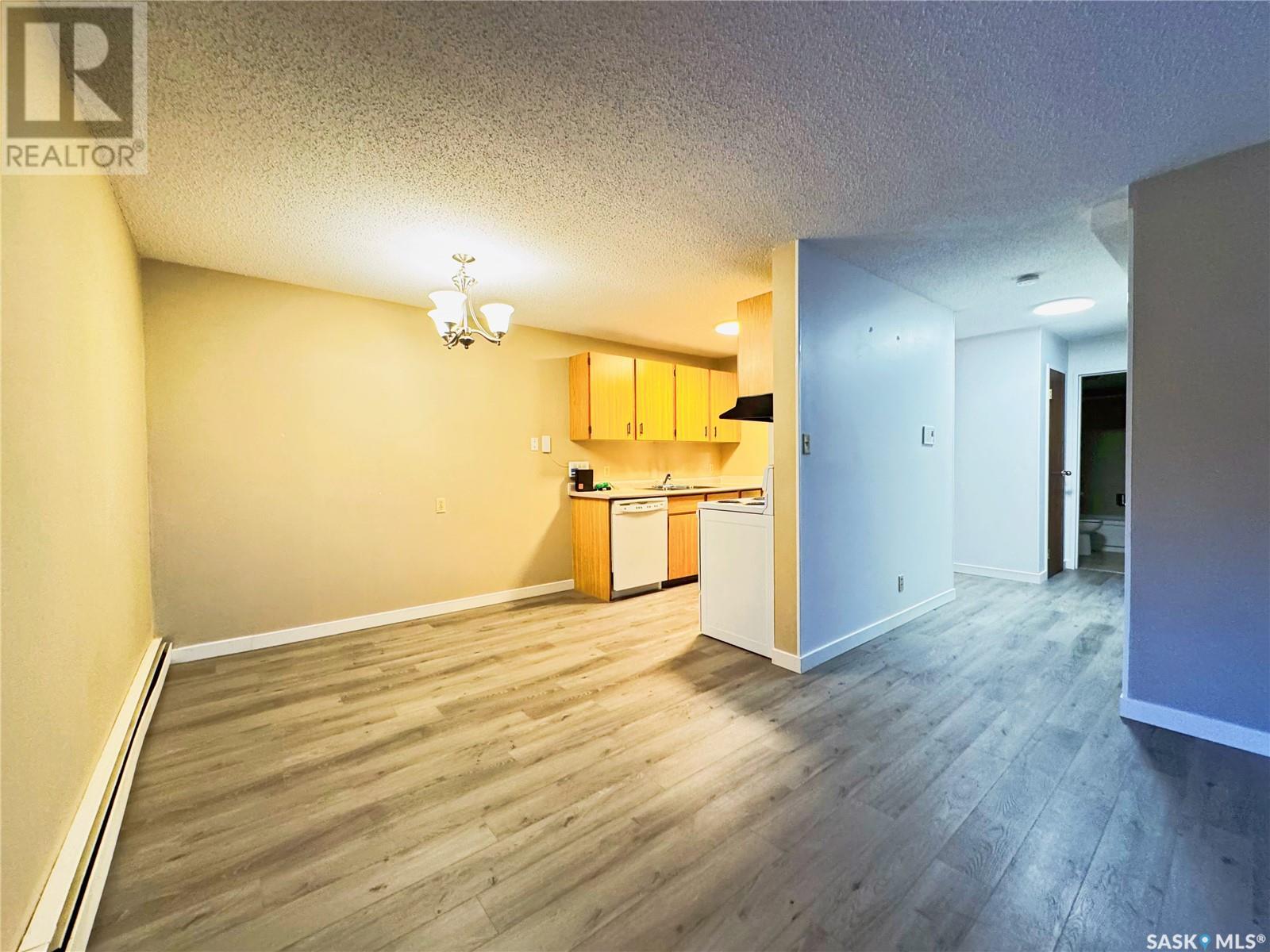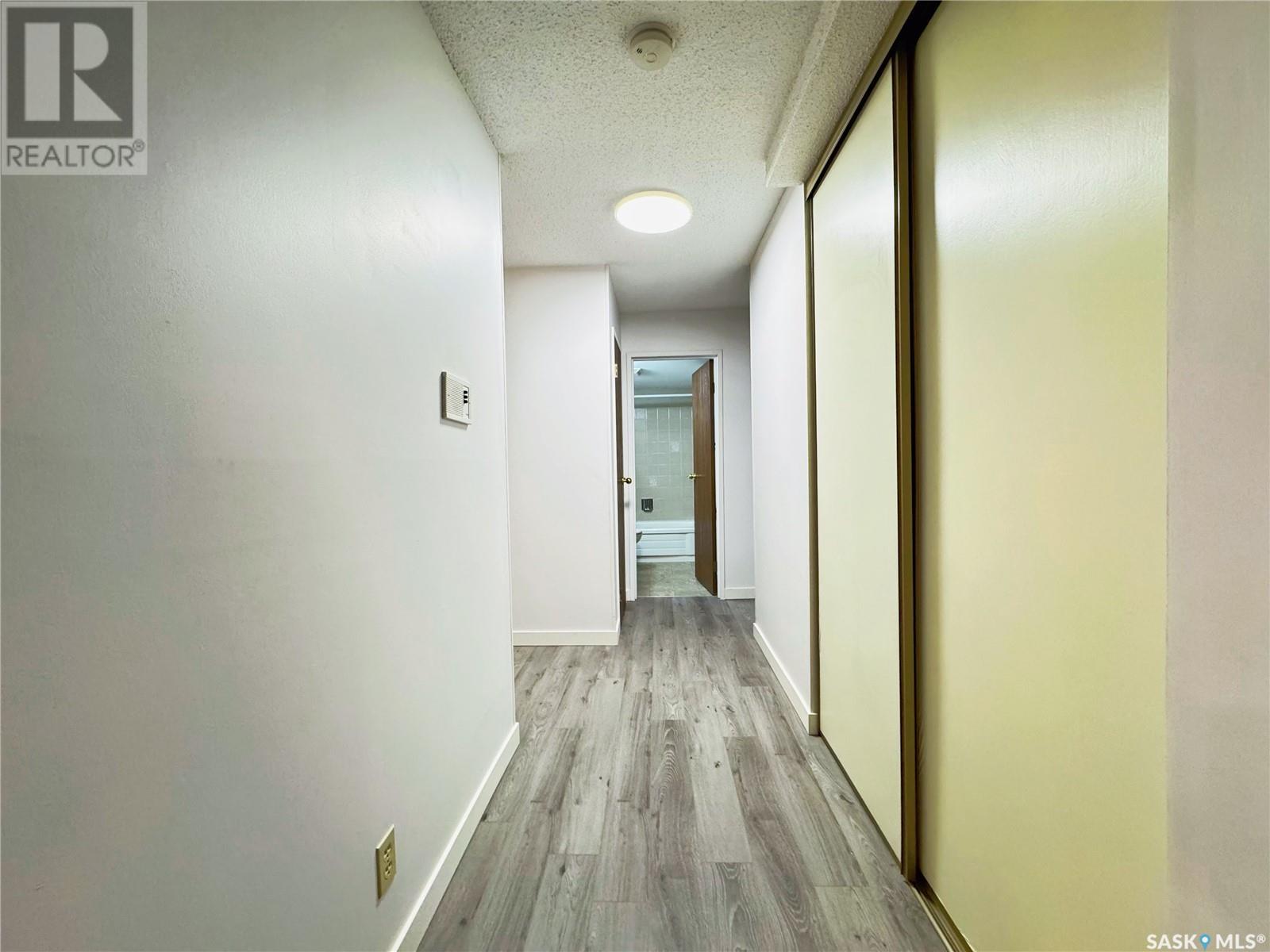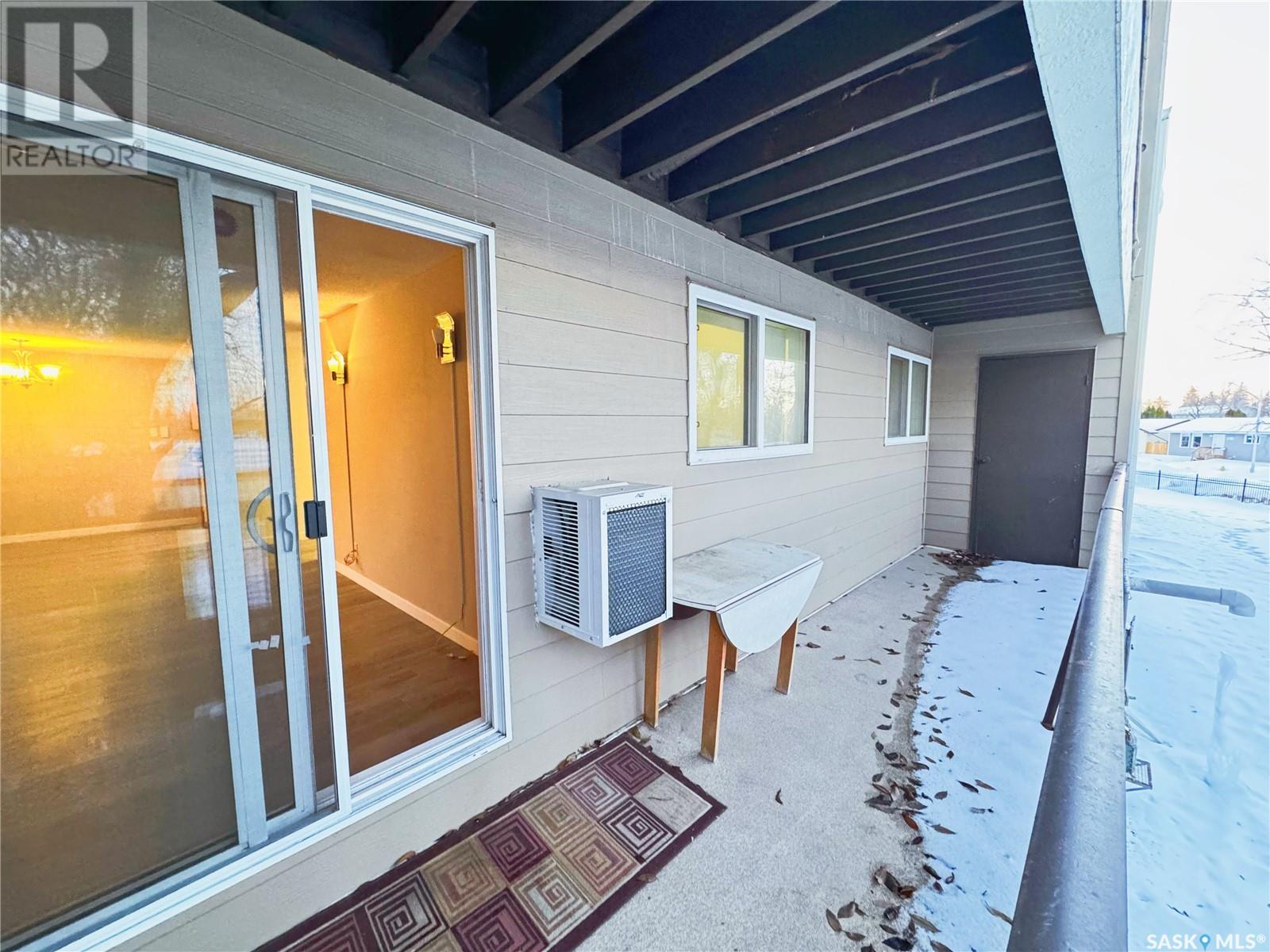221 510 Prairie Avenue Saskatoon, Saskatchewan S7N 2V4
$159,900Maintenance,
$399.89 Monthly
Maintenance,
$399.89 MonthlyWelcome to Dover Glen Estates in the desirable Forest Grove neighbourhood! This beautifully updated 2-bedroom, 1-bathroom condo on the 2nd floor is an end unit, offering extra natural light through an east-facing window in the spacious living room. Featuring brand-new vinyl plank flooring, in-suite laundry, a private balcony with storage, and a wall-mounted AC, this home is both stylish and practical. The well-managed building boasts recent upgrades to siding, windows, and balcony doors, and the condo fees include water and heat, helping to significantly reduce your monthly living expenses. Residents enjoy access to an impressive clubhouse with a gym, recreational area, and squash court, as well as an electrified parking stall. Perfect for University of Saskatchewan students, professionals, seniors downsizing, or investors, this is an opportunity you don’t want to miss. (id:51699)
Property Details
| MLS® Number | SK993106 |
| Property Type | Single Family |
| Neigbourhood | Forest Grove |
| Community Features | Pets Allowed With Restrictions |
| Features | Treed, Balcony |
Building
| Bathroom Total | 1 |
| Bedrooms Total | 2 |
| Amenities | Clubhouse |
| Appliances | Washer, Refrigerator, Intercom, Dishwasher, Dryer, Window Coverings, Hood Fan, Stove |
| Architectural Style | Low Rise |
| Constructed Date | 1983 |
| Cooling Type | Wall Unit |
| Fireplace Fuel | Wood |
| Fireplace Present | Yes |
| Fireplace Type | Conventional |
| Heating Type | Baseboard Heaters, Hot Water |
| Size Interior | 883 Sqft |
| Type | Apartment |
Parking
| Surfaced | 1 |
| Other | |
| None | |
| Parking Space(s) | 1 |
Land
| Acreage | No |
| Landscape Features | Lawn |
Rooms
| Level | Type | Length | Width | Dimensions |
|---|---|---|---|---|
| Main Level | Living Room | 11 ft ,7 in | 14 ft ,7 in | 11 ft ,7 in x 14 ft ,7 in |
| Main Level | Kitchen | 6 ft ,11 in | 7 ft ,6 in | 6 ft ,11 in x 7 ft ,6 in |
| Main Level | Dining Room | 8 ft ,1 in | 9 ft ,4 in | 8 ft ,1 in x 9 ft ,4 in |
| Main Level | Bedroom | 11 ft ,2 in | 12 ft ,1 in | 11 ft ,2 in x 12 ft ,1 in |
| Main Level | Bedroom | 8 ft ,6 in | 10 ft | 8 ft ,6 in x 10 ft |
| Main Level | 4pc Bathroom | 4 ft ,11 in | 7 ft ,8 in | 4 ft ,11 in x 7 ft ,8 in |
| Main Level | Laundry Room | 5 ft ,5 in | 11 ft ,2 in | 5 ft ,5 in x 11 ft ,2 in |
https://www.realtor.ca/real-estate/27815637/221-510-prairie-avenue-saskatoon-forest-grove
Interested?
Contact us for more information























