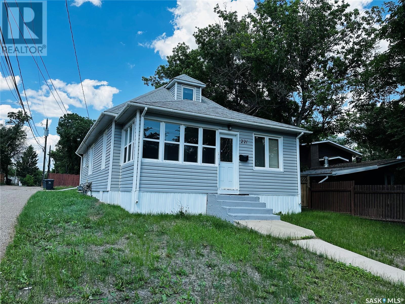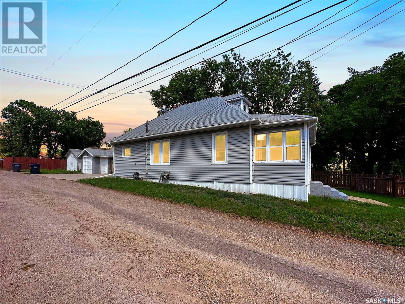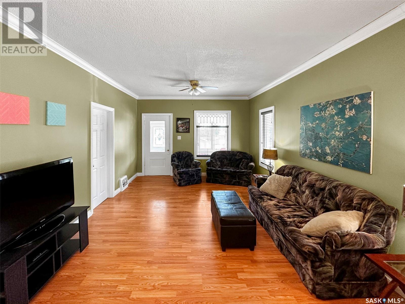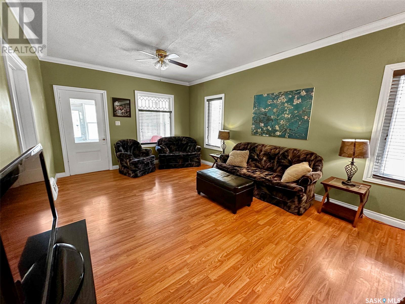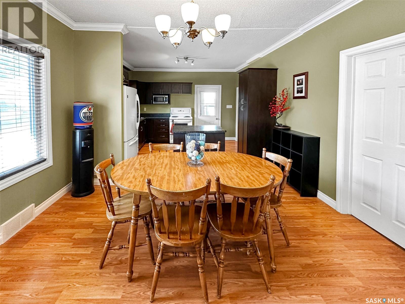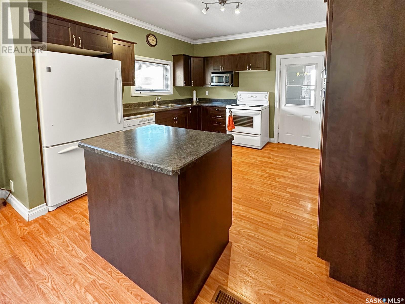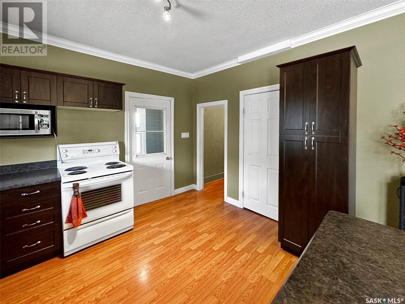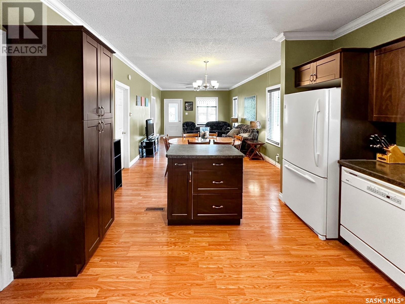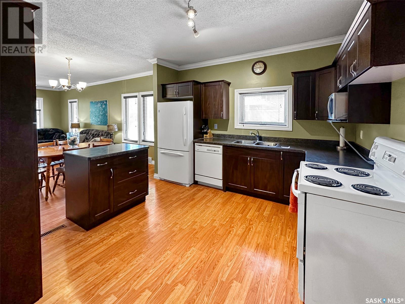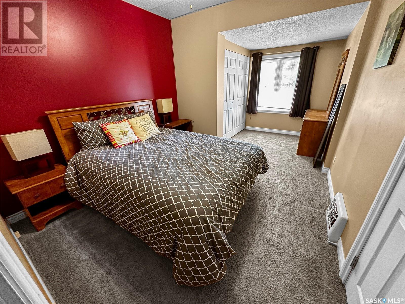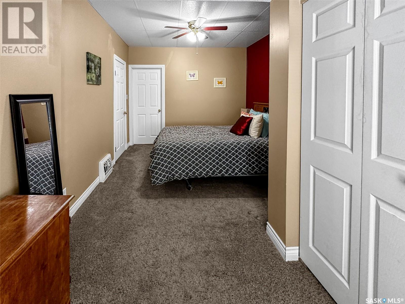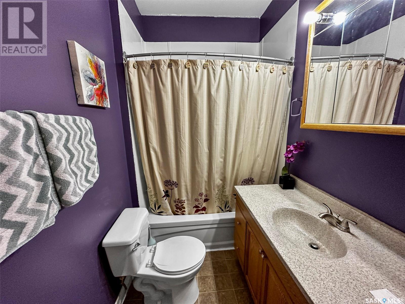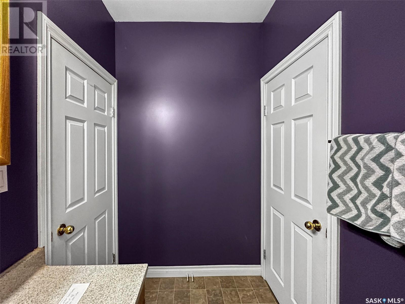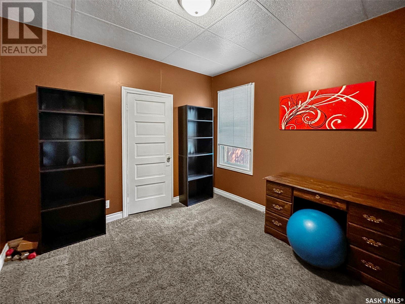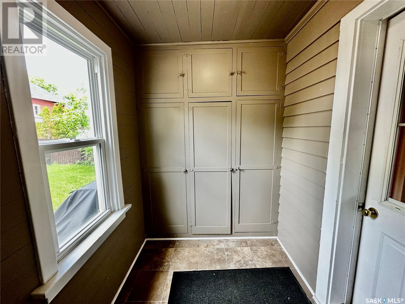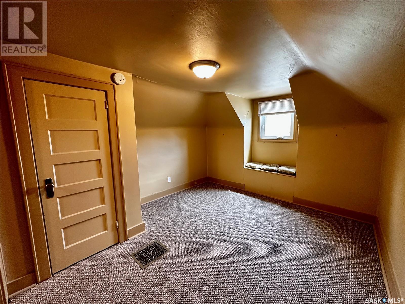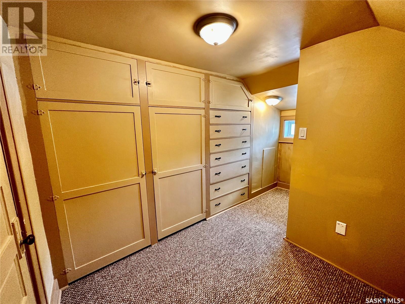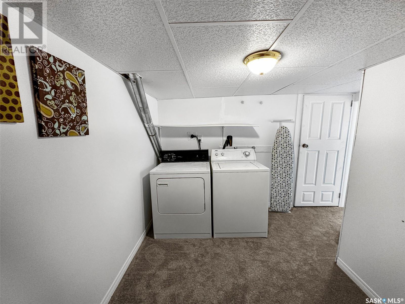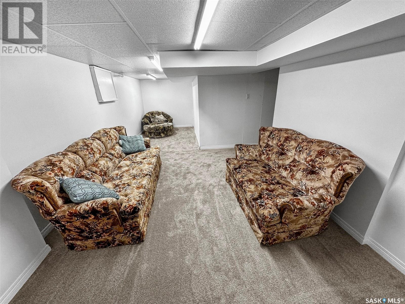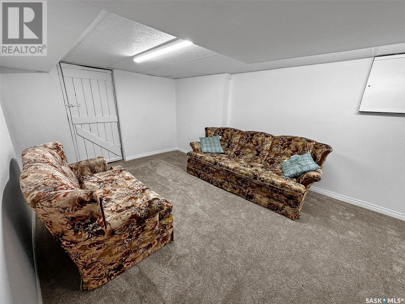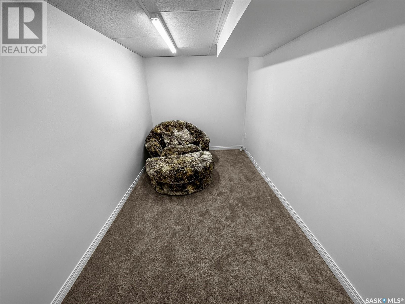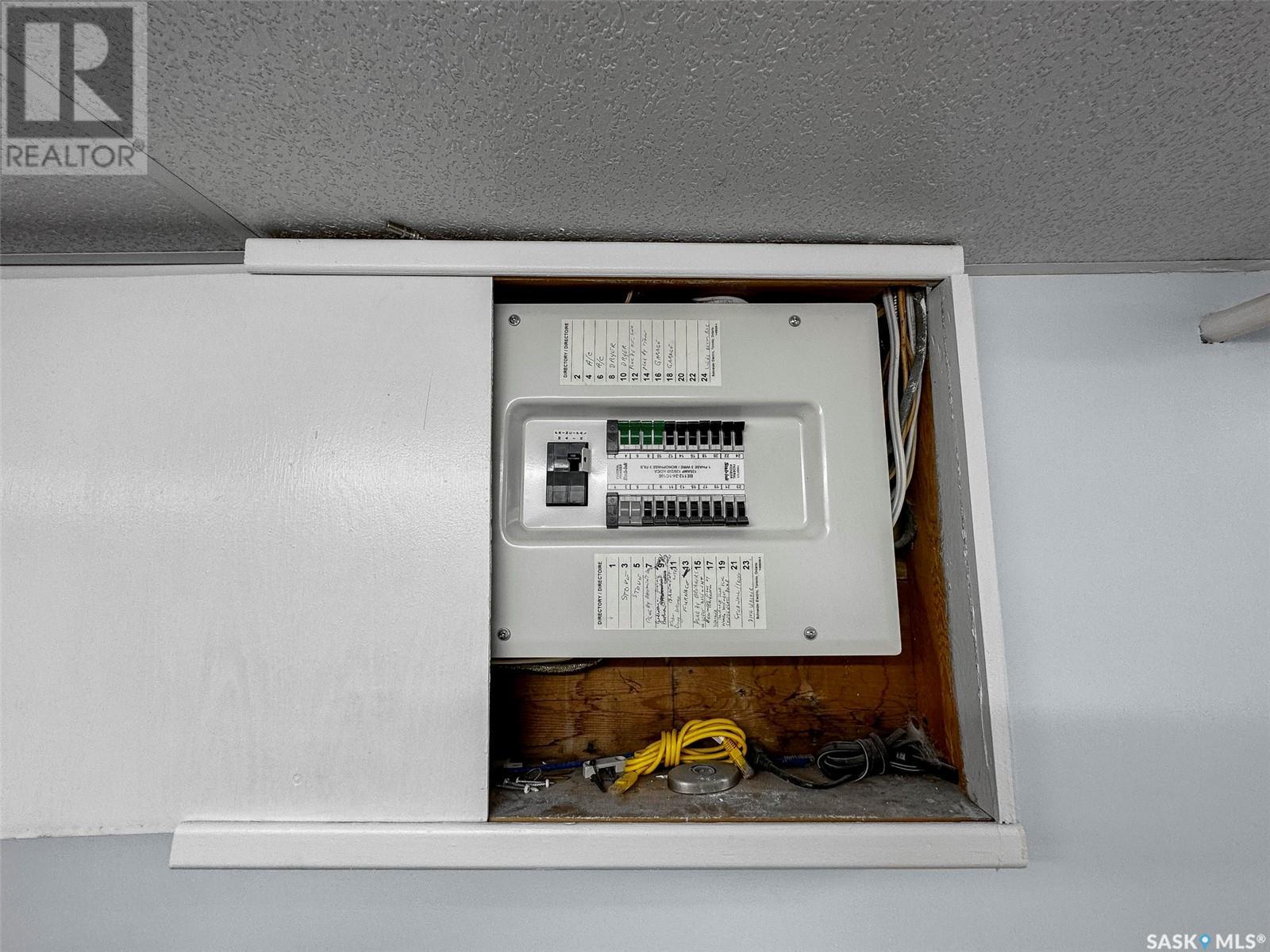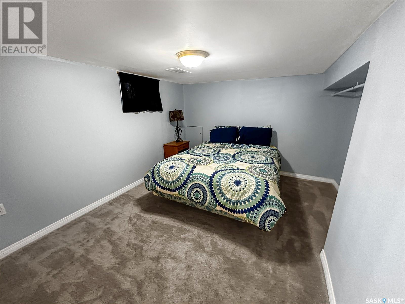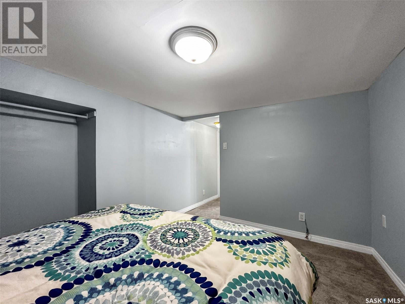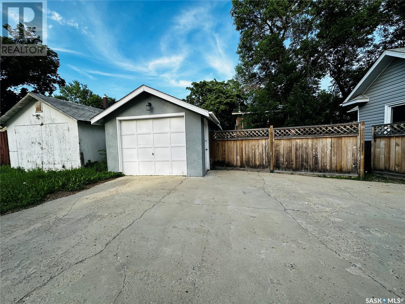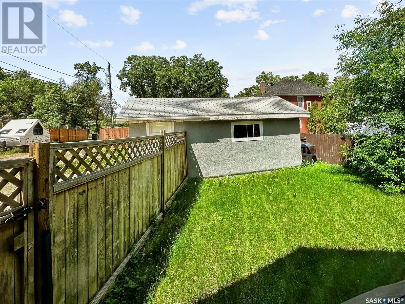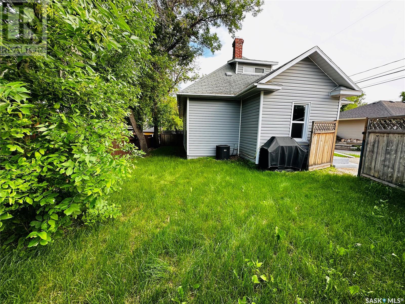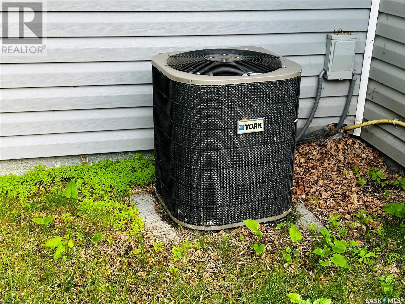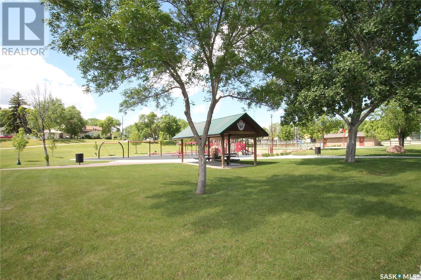4 Bedroom
2 Bathroom
1150 sqft
Central Air Conditioning
Forced Air
Lawn
$204,900
Indulge in the enchanting allure of the upper North East side of the city with its tranquil walking paths, the delightful Speedy Creek, and the ACT Park, a mere half block away- perfect for the little ones to explore and play! Nestled in the heart of this vibrant community, lies a beautifully updated 1.5 story home that anxiously awaits its new owner. With a spacious 1150 square feet, this home features four bedrooms, two bathrooms, a single car garage, and a fully fenced yard. Upon arrival, a sun-filled south-facing porch warmly greets you. Step inside and be dazzled by the inviting and roomy open-concept living space, complete with a modern kitchen that features laminate flooring and a convenient island with built-in storage. The main bedroom is a true sanctuary with its own dressing room area and direct access to the four-piece washroom, while another bedroom completes this floor. Upstairs, you'll find a cozy retreat with ample wall-to-wall storage and a third bedroom. The finished basement is perfect for family gatherings, featuring a comfortable family room, laundry room, storage space, and a guest suite that boasts a sparkling three-piece washroom. The home also boasts PVC windows, vinyl siding, and fresh paint, baseboards & NEW carpet on stairs and entire basement (2023). Hot water heater NEW 2022. Foundation professionally re-engineered in recent years. Don't miss out on the chance to call this fabulous bungalow your new home sweet home! Heating equalized $135/m (id:51699)
Property Details
|
MLS® Number
|
SK932348 |
|
Property Type
|
Single Family |
|
Neigbourhood
|
North East |
|
Features
|
Treed, Lane, Rectangular, Double Width Or More Driveway |
Building
|
Bathroom Total
|
2 |
|
Bedrooms Total
|
4 |
|
Appliances
|
Washer, Refrigerator, Dishwasher, Dryer, Microwave, Window Coverings, Garage Door Opener Remote(s), Stove |
|
Basement Development
|
Finished |
|
Basement Type
|
Partial (finished) |
|
Constructed Date
|
1916 |
|
Cooling Type
|
Central Air Conditioning |
|
Heating Fuel
|
Natural Gas |
|
Heating Type
|
Forced Air |
|
Stories Total
|
2 |
|
Size Interior
|
1150 Sqft |
|
Type
|
House |
Parking
|
Detached Garage
|
|
|
Parking Space(s)
|
4 |
Land
|
Acreage
|
No |
|
Fence Type
|
Fence |
|
Landscape Features
|
Lawn |
|
Size Frontage
|
40 Ft |
|
Size Irregular
|
4000.00 |
|
Size Total
|
4000 Sqft |
|
Size Total Text
|
4000 Sqft |
Rooms
| Level |
Type |
Length |
Width |
Dimensions |
|
Second Level |
Dining Nook |
6 ft ,11 in |
7 ft ,3 in |
6 ft ,11 in x 7 ft ,3 in |
|
Second Level |
Bedroom |
11 ft ,10 in |
10 ft ,8 in |
11 ft ,10 in x 10 ft ,8 in |
|
Basement |
Laundry Room |
7 ft ,9 in |
7 ft |
7 ft ,9 in x 7 ft |
|
Basement |
Family Room |
13 ft ,9 in |
10 ft ,4 in |
13 ft ,9 in x 10 ft ,4 in |
|
Basement |
Dining Nook |
10 ft ,3 in |
6 ft ,4 in |
10 ft ,3 in x 6 ft ,4 in |
|
Basement |
Bedroom |
12 ft |
9 ft |
12 ft x 9 ft |
|
Basement |
3pc Bathroom |
6 ft ,6 in |
4 ft ,11 in |
6 ft ,6 in x 4 ft ,11 in |
|
Basement |
Storage |
6 ft ,10 in |
6 ft ,5 in |
6 ft ,10 in x 6 ft ,5 in |
|
Basement |
Utility Room |
|
|
x x x |
|
Main Level |
Enclosed Porch |
12 ft |
6 ft |
12 ft x 6 ft |
|
Main Level |
Living Room |
15 ft ,6 in |
12 ft ,6 in |
15 ft ,6 in x 12 ft ,6 in |
|
Main Level |
Dining Room |
7 ft ,5 in |
12 ft ,6 in |
7 ft ,5 in x 12 ft ,6 in |
|
Main Level |
Kitchen |
11 ft ,11 in |
12 ft ,6 in |
11 ft ,11 in x 12 ft ,6 in |
|
Main Level |
Primary Bedroom |
16 ft ,8 in |
10 ft |
16 ft ,8 in x 10 ft |
|
Main Level |
4pc Bathroom |
10 ft |
5 ft |
10 ft x 5 ft |
|
Main Level |
Bedroom |
10 ft |
9 ft ,6 in |
10 ft x 9 ft ,6 in |
|
Main Level |
Enclosed Porch |
7 ft ,7 in |
5 ft ,8 in |
7 ft ,7 in x 5 ft ,8 in |
https://www.realtor.ca/real-estate/25689702/221-dufferin-street-e-swift-current-north-east

