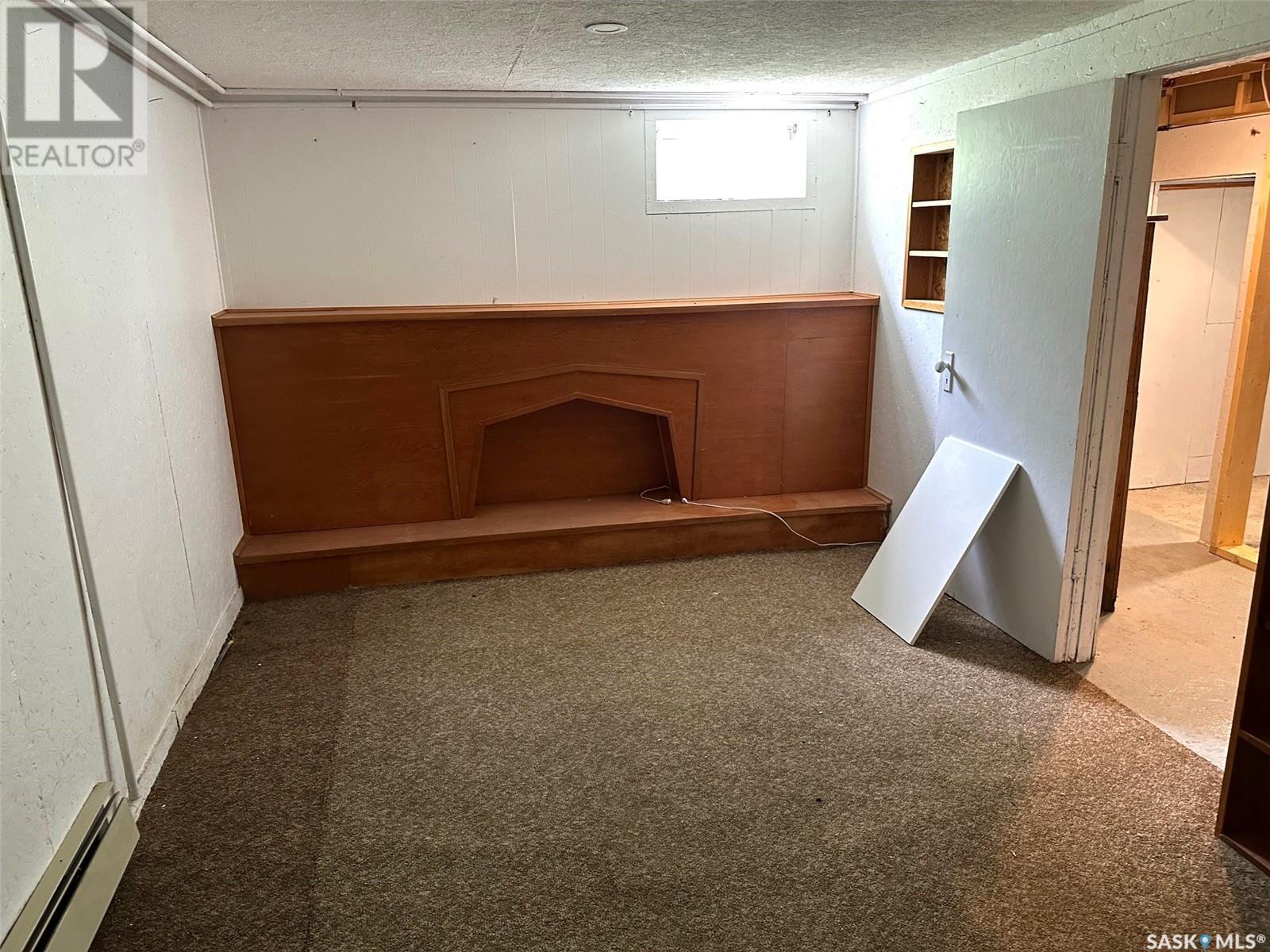3 Bedroom
1 Bathroom
1278 sqft
2 Level
Hot Water
Lawn
$179,900
Welcome to 221 Main St. This home is loaded with character starting from the outside covered doorways, gardens, mature trees and the white 2 story. Inside has had a major renovation including flooring, trim, cabinets, paint, trim, appliances. New potlights and window treatments complete the main level. Exterior trim is being painted. 2 main floor bedrooms and upstairs more bedroom space and even a play or reading nook. Lower level has office space, laundry, cold storage and large area with work benches etc. Home is heated with a natural gas water boiler, which has been updated. Outside the yard is fenced and there is a 2 car detached garage. Call today and setup appointment to view. (id:51699)
Property Details
|
MLS® Number
|
SK981797 |
|
Property Type
|
Single Family |
|
Features
|
Treed, Lane, Rectangular |
Building
|
Bathroom Total
|
1 |
|
Bedrooms Total
|
3 |
|
Appliances
|
Washer, Refrigerator, Dishwasher, Dryer, Window Coverings, Garage Door Opener Remote(s), Hood Fan, Stove |
|
Architectural Style
|
2 Level |
|
Basement Development
|
Partially Finished |
|
Basement Type
|
Full (partially Finished) |
|
Constructed Date
|
1945 |
|
Heating Fuel
|
Natural Gas |
|
Heating Type
|
Hot Water |
|
Stories Total
|
2 |
|
Size Interior
|
1278 Sqft |
|
Type
|
House |
Parking
|
Detached Garage
|
|
|
Gravel
|
|
|
Parking Space(s)
|
2 |
Land
|
Acreage
|
No |
|
Fence Type
|
Fence |
|
Landscape Features
|
Lawn |
|
Size Frontage
|
67 Ft |
|
Size Irregular
|
8040.00 |
|
Size Total
|
8040 Sqft |
|
Size Total Text
|
8040 Sqft |
Rooms
| Level |
Type |
Length |
Width |
Dimensions |
|
Second Level |
Bedroom |
13 ft ,8 in |
13 ft |
13 ft ,8 in x 13 ft |
|
Second Level |
Dining Nook |
16 ft ,9 in |
8 ft |
16 ft ,9 in x 8 ft |
|
Basement |
Office |
15 ft |
9 ft |
15 ft x 9 ft |
|
Basement |
Laundry Room |
9 ft |
7 ft ,9 in |
9 ft x 7 ft ,9 in |
|
Basement |
Storage |
7 ft |
4 ft |
7 ft x 4 ft |
|
Basement |
Utility Room |
16 ft |
14 ft |
16 ft x 14 ft |
|
Main Level |
Kitchen |
10 ft |
6 ft |
10 ft x 6 ft |
|
Main Level |
Dining Room |
11 ft |
6 ft |
11 ft x 6 ft |
|
Main Level |
Living Room |
17 ft |
14 ft |
17 ft x 14 ft |
|
Main Level |
Bedroom |
13 ft |
10 ft |
13 ft x 10 ft |
|
Main Level |
Bedroom |
11 ft |
10 ft |
11 ft x 10 ft |
|
Main Level |
4pc Bathroom |
6 ft |
4 ft |
6 ft x 4 ft |
https://www.realtor.ca/real-estate/27338259/221-main-street-hudson-bay

























