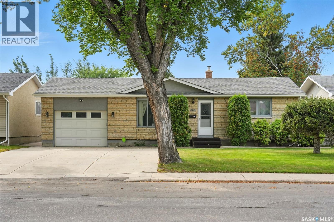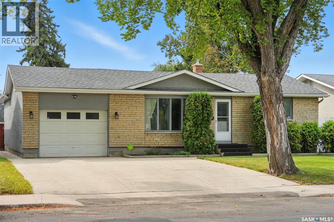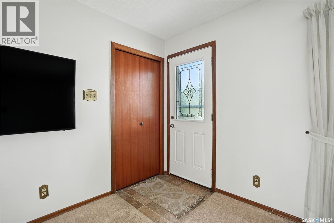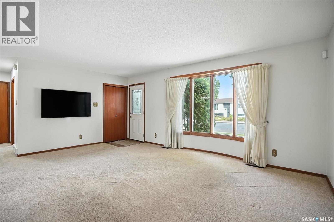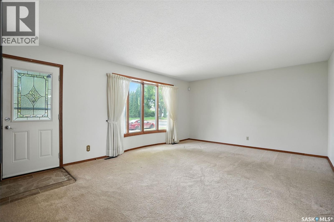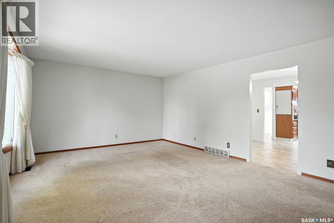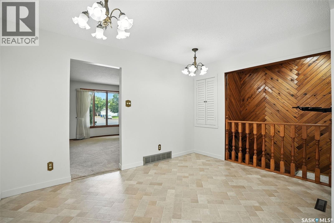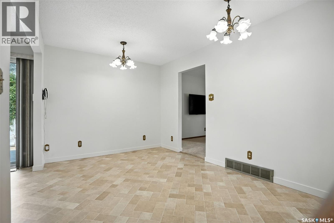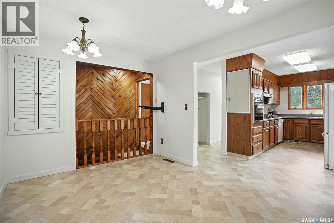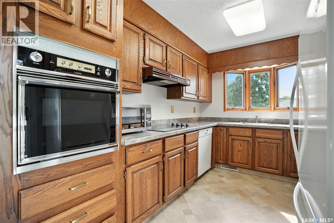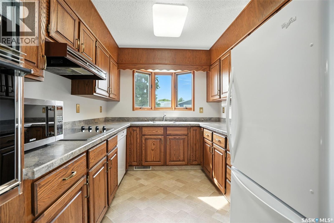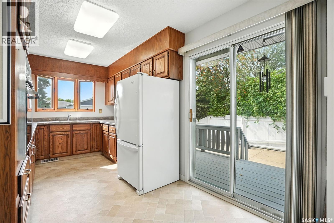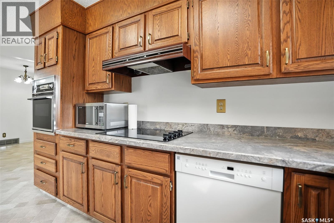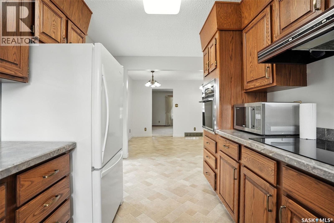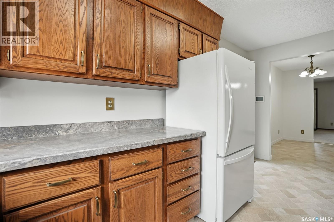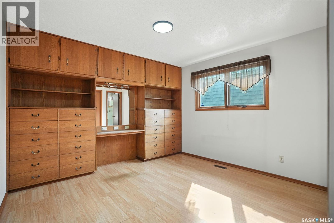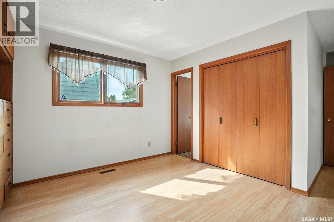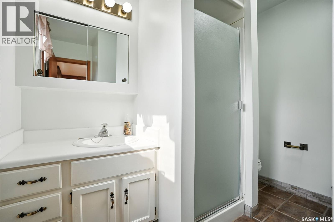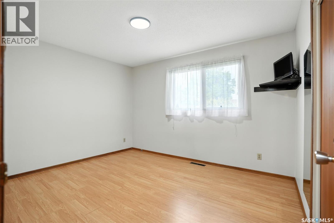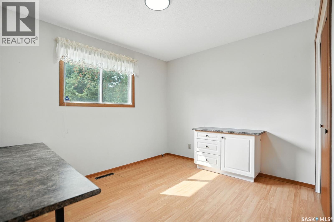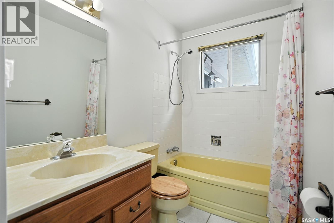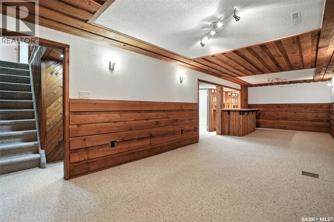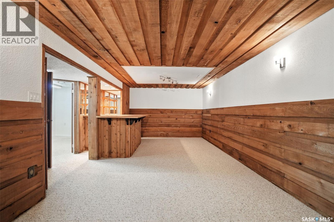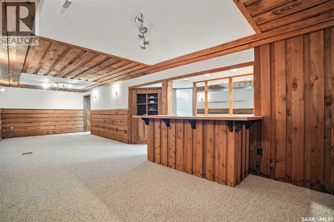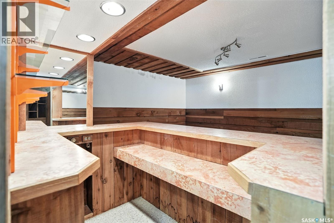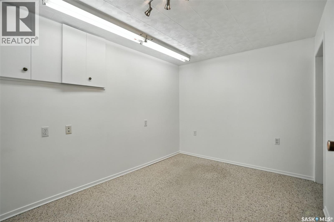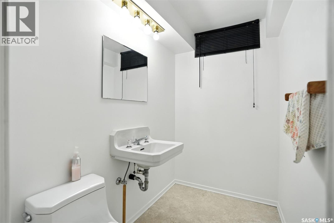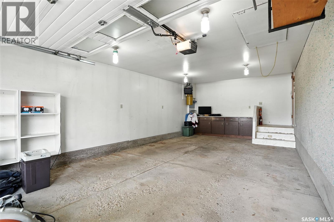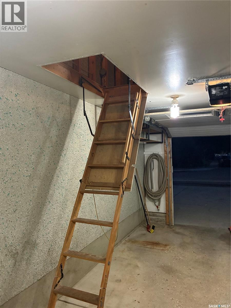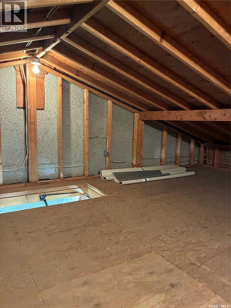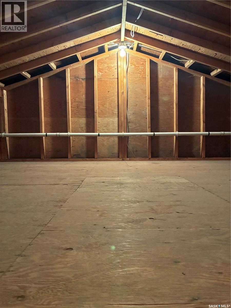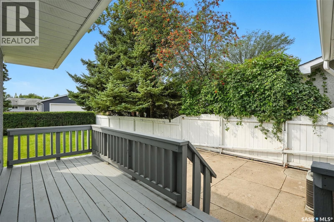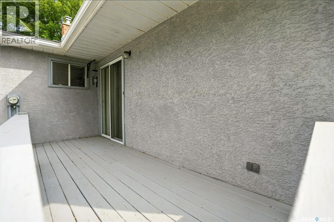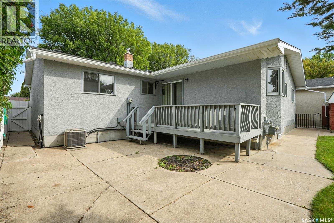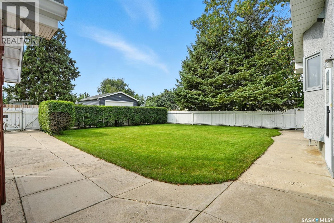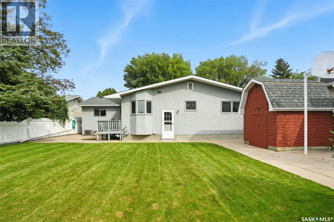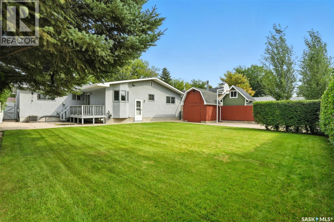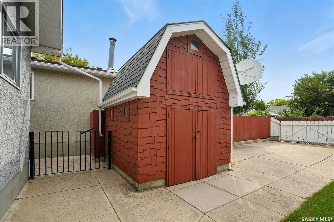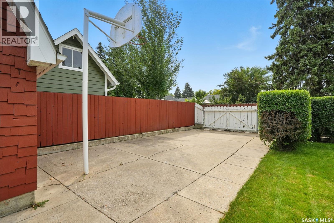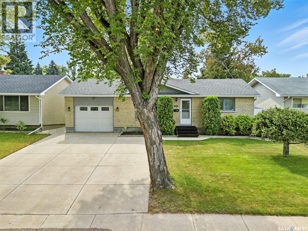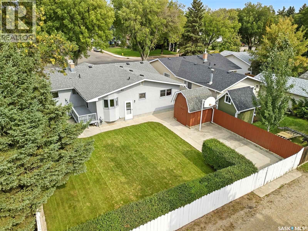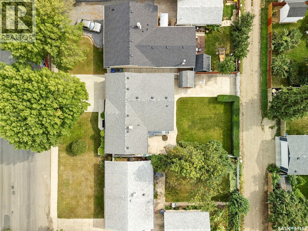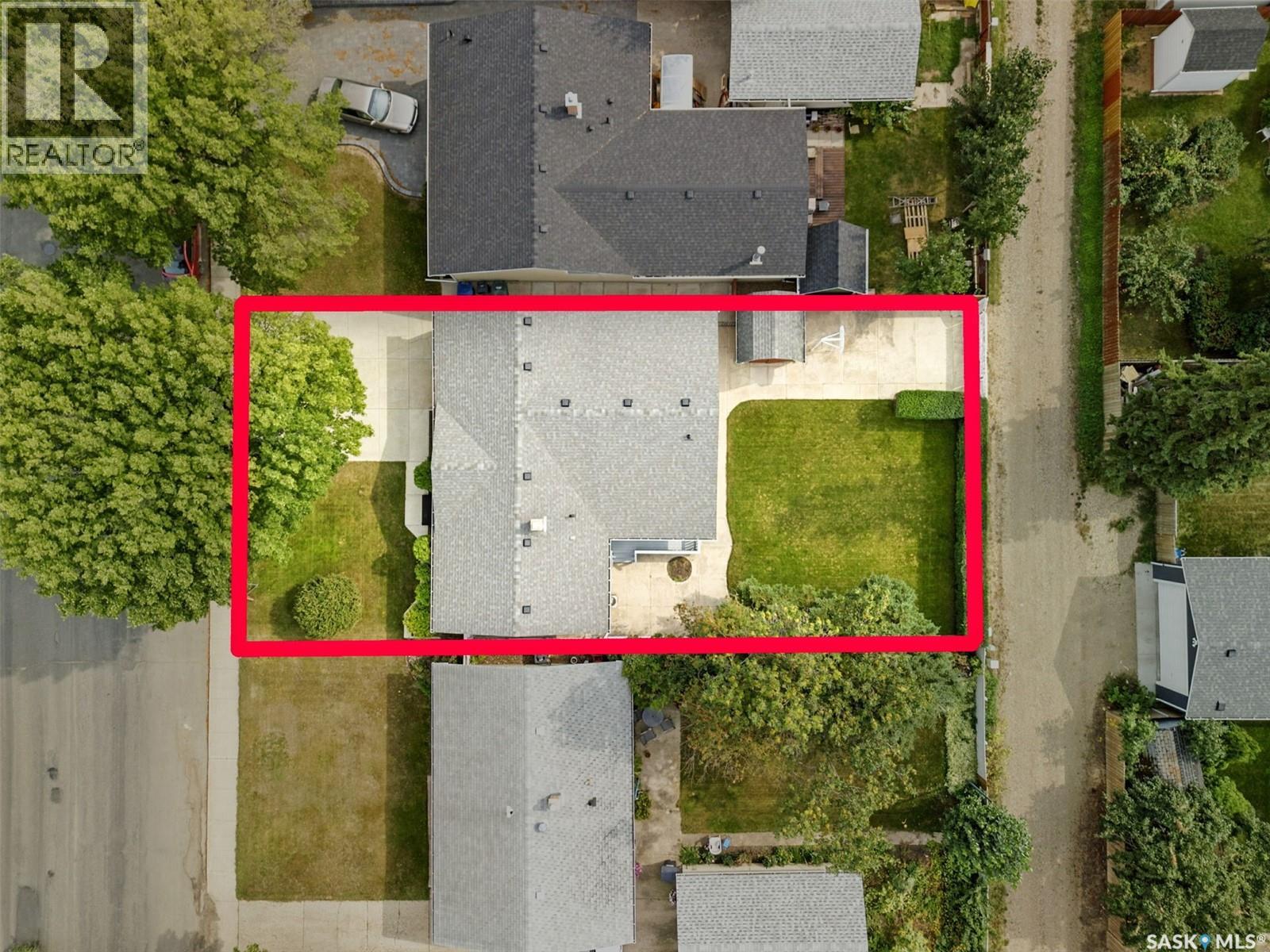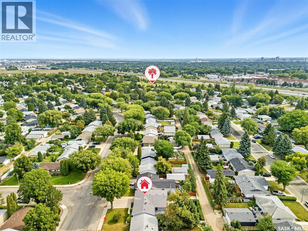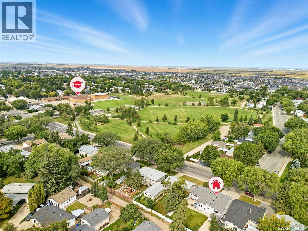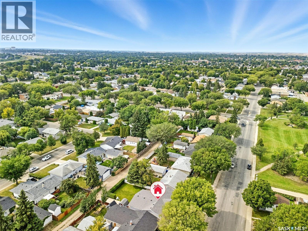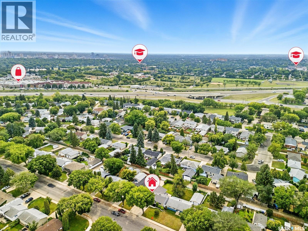3 Bedroom
3 Bathroom
1270 sqft
Bungalow
Central Air Conditioning
Forced Air
Lawn
$419,900
Welcome to 2213 Richardson Road in Westview Heights! This spacious bungalow offers a unique floor plan, a large living room, U-shaped kitchen with an abundance of cabinets and views over the backyard. The primary bedroom is set apart from the other bedrooms for added privacy and has built-in drawers and a 3pc ensuite. The other 2 bedrooms and a full bath complete the main floor. The basement features a oversized family room with a bar area, a den/hobby room as well as a 2pc bath and laundry room with storage space. The attached garage has direct entry for comfort and ease, with a generous attic space for storage. The backyard has a deck, patio, shed and paved RV parking off the back lane. This home has been well-maintained over the years, with great curb appeal and mature landscaping. Located across the street from a park & school, with easy access to Circle Drive and all amenities! Don't miss out on this great family home - call your Realtor to book your personal showing! (id:51699)
Property Details
|
MLS® Number
|
SK017832 |
|
Property Type
|
Single Family |
|
Neigbourhood
|
Westview Heights |
|
Features
|
Treed, Double Width Or More Driveway |
|
Structure
|
Deck |
Building
|
Bathroom Total
|
3 |
|
Bedrooms Total
|
3 |
|
Appliances
|
Washer, Refrigerator, Dishwasher, Dryer, Window Coverings, Garage Door Opener Remote(s), Storage Shed, Stove |
|
Architectural Style
|
Bungalow |
|
Basement Development
|
Finished |
|
Basement Type
|
Full (finished) |
|
Constructed Date
|
1970 |
|
Cooling Type
|
Central Air Conditioning |
|
Heating Fuel
|
Natural Gas |
|
Heating Type
|
Forced Air |
|
Stories Total
|
1 |
|
Size Interior
|
1270 Sqft |
|
Type
|
House |
Parking
|
Attached Garage
|
|
|
R V
|
|
|
Heated Garage
|
|
|
Parking Space(s)
|
4 |
Land
|
Acreage
|
No |
|
Fence Type
|
Fence |
|
Landscape Features
|
Lawn |
|
Size Irregular
|
6018.00 |
|
Size Total
|
6018 Sqft |
|
Size Total Text
|
6018 Sqft |
Rooms
| Level |
Type |
Length |
Width |
Dimensions |
|
Basement |
Family Room |
10 ft ,11 in |
32 ft |
10 ft ,11 in x 32 ft |
|
Basement |
2pc Bathroom |
|
|
Measurements not available |
|
Basement |
Den |
8 ft ,4 in |
10 ft ,10 in |
8 ft ,4 in x 10 ft ,10 in |
|
Basement |
Laundry Room |
11 ft ,3 in |
10 ft ,10 in |
11 ft ,3 in x 10 ft ,10 in |
|
Main Level |
Living Room |
13 ft |
18 ft |
13 ft x 18 ft |
|
Main Level |
Dining Room |
9 ft ,4 in |
12 ft ,8 in |
9 ft ,4 in x 12 ft ,8 in |
|
Main Level |
Kitchen |
8 ft ,6 in |
12 ft |
8 ft ,6 in x 12 ft |
|
Main Level |
Primary Bedroom |
11 ft ,3 in |
11 ft ,7 in |
11 ft ,3 in x 11 ft ,7 in |
|
Main Level |
3pc Ensuite Bath |
|
|
Measurements not available |
|
Main Level |
Bedroom |
10 ft ,10 in |
9 ft ,3 in |
10 ft ,10 in x 9 ft ,3 in |
|
Main Level |
Bedroom |
12 ft ,5 in |
10 ft ,2 in |
12 ft ,5 in x 10 ft ,2 in |
|
Main Level |
4pc Bathroom |
|
|
Measurements not available |
https://www.realtor.ca/real-estate/28836256/2213-richardson-road-saskatoon-westview-heights

