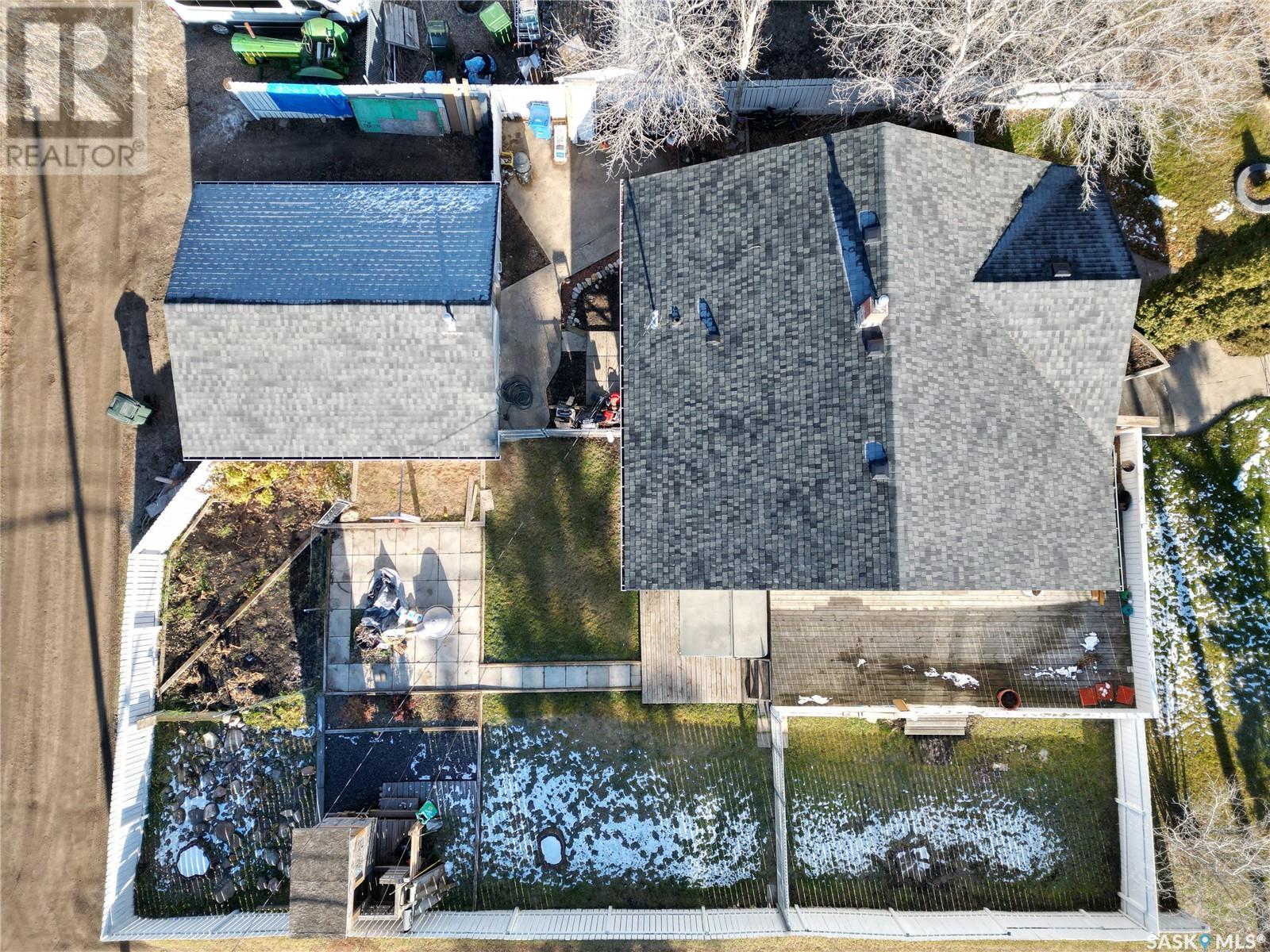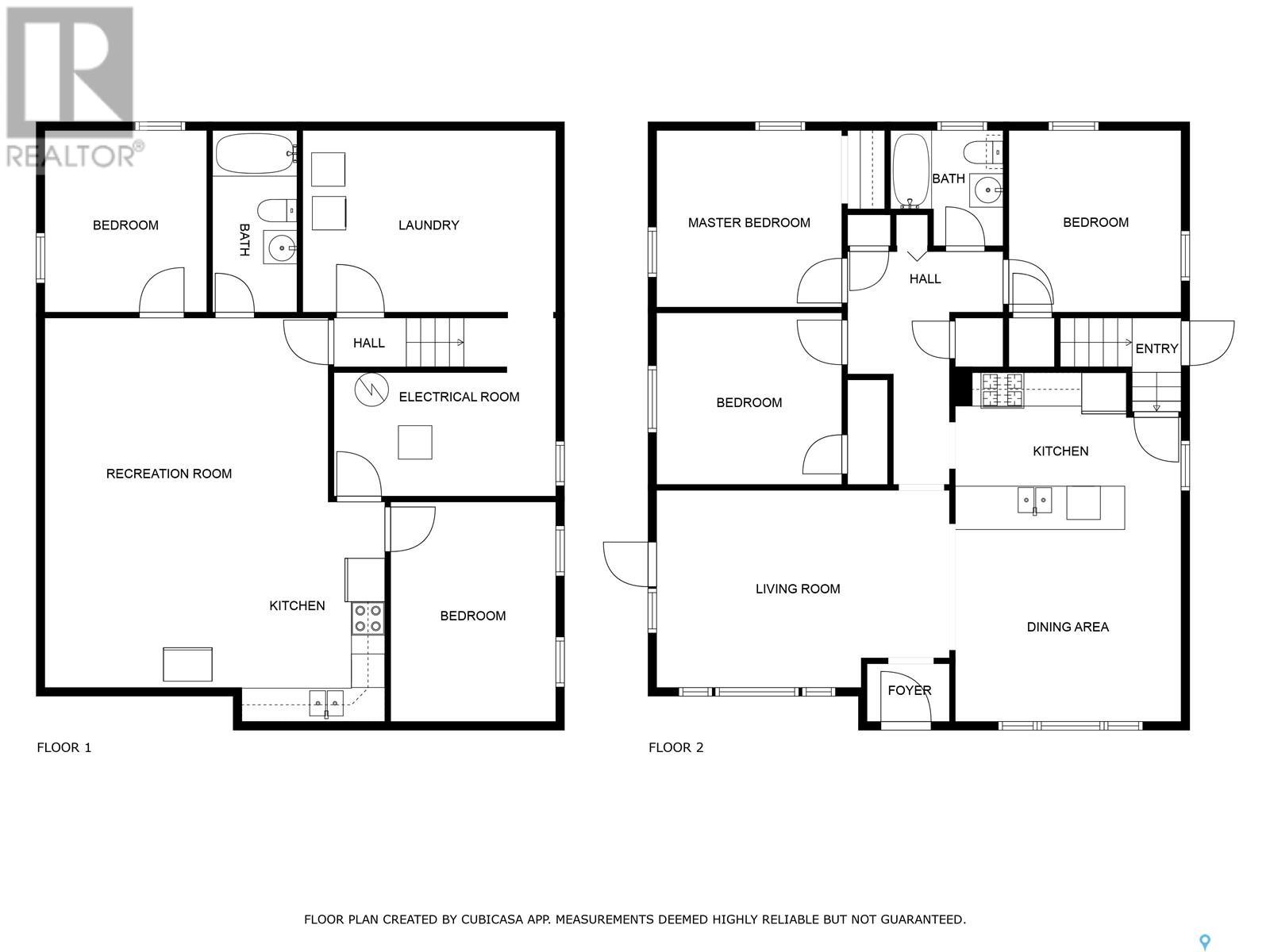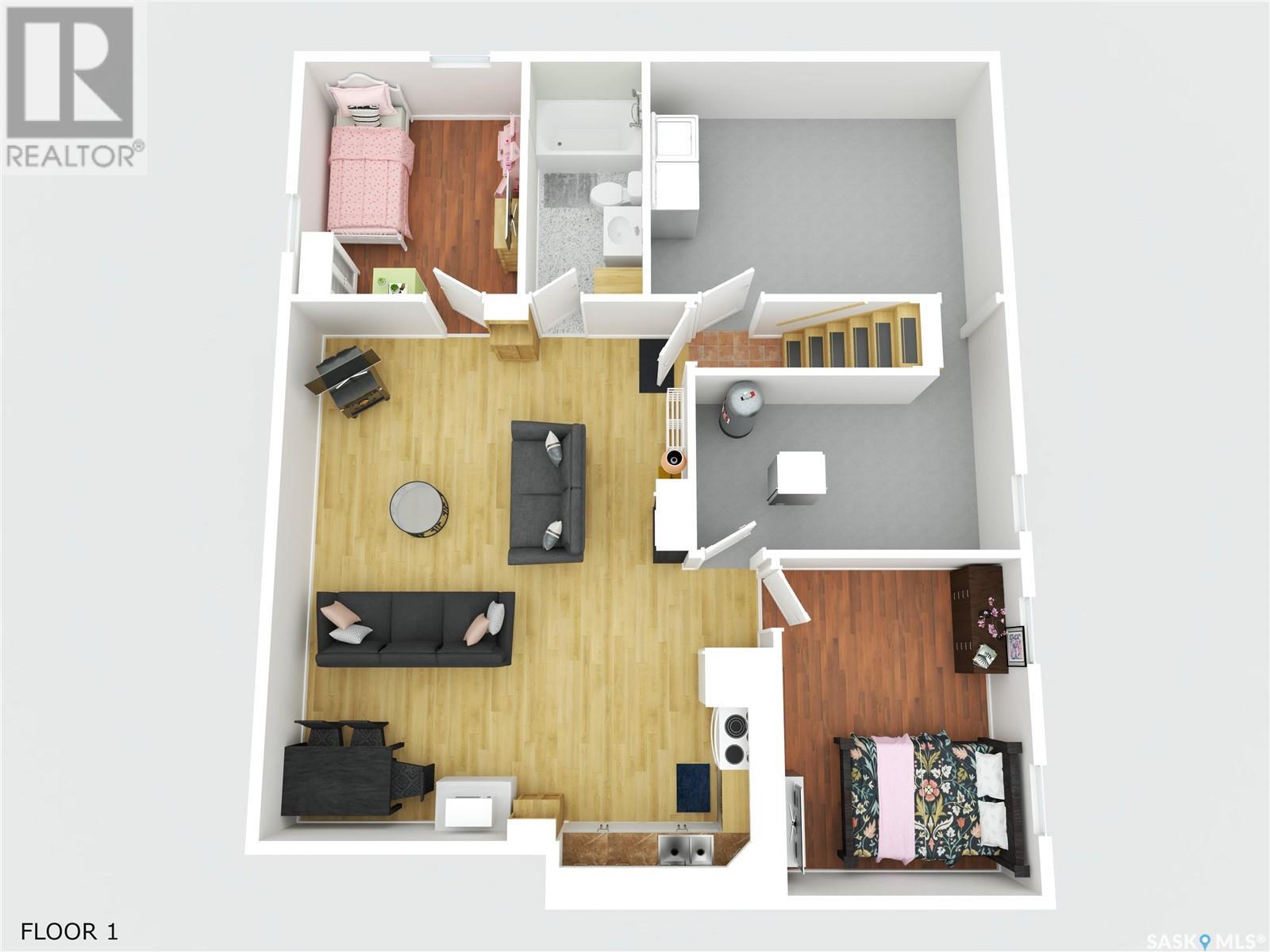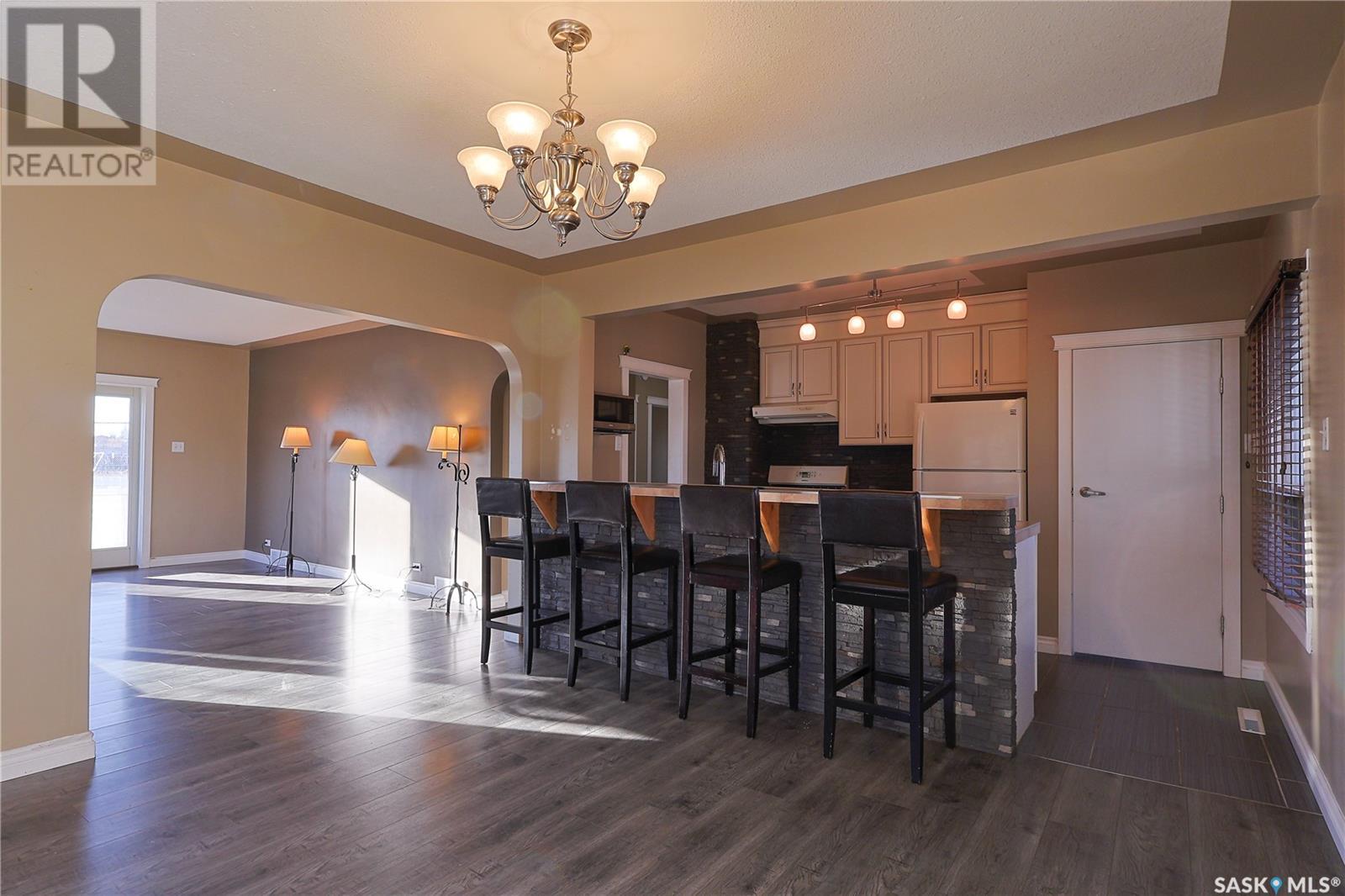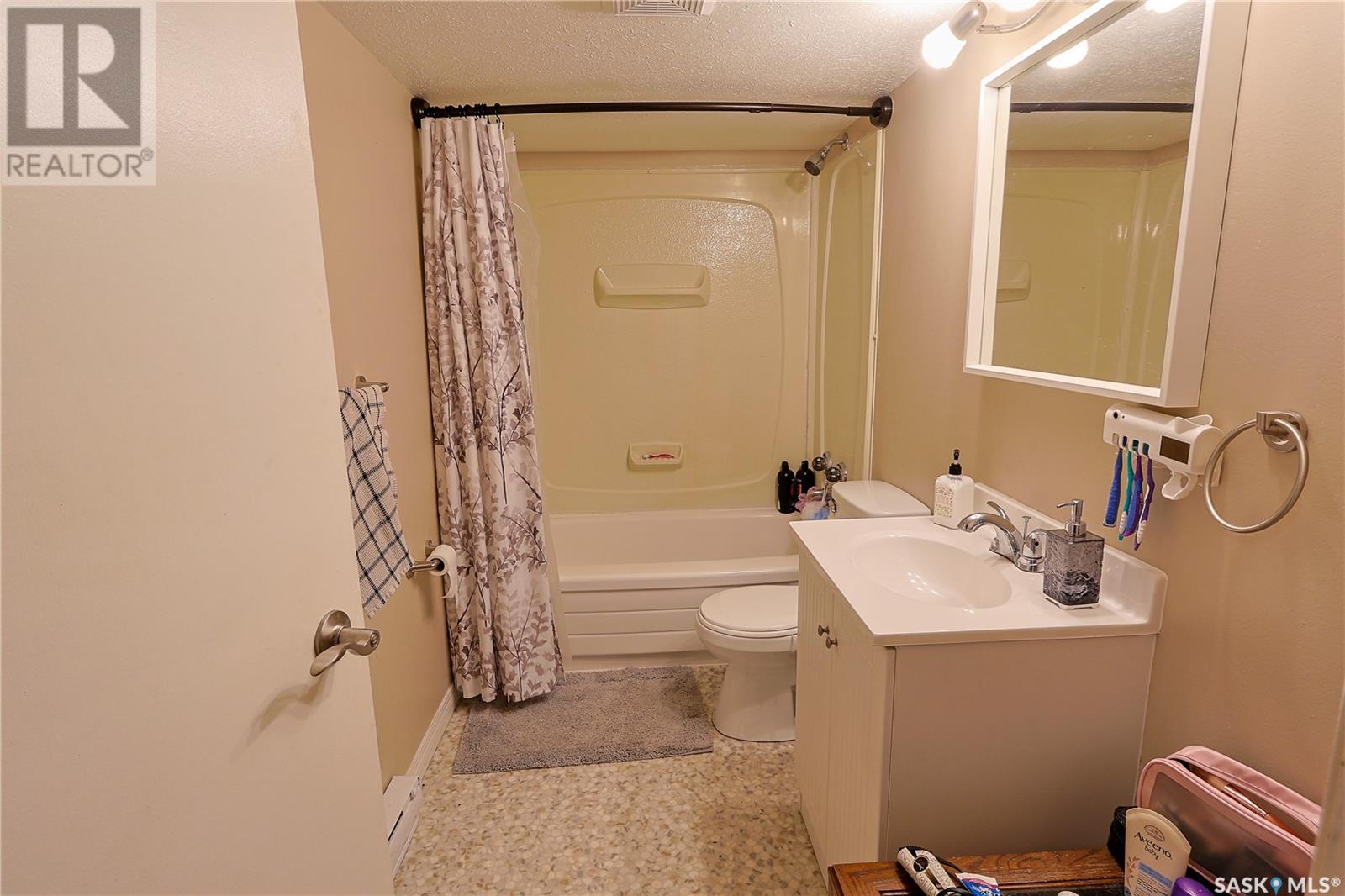5 Bedroom
2 Bathroom
1128 sqft
Raised Bungalow
Central Air Conditioning
Baseboard Heaters, Forced Air
Lawn
$339,900
Here is a Beautiful Home in a great neighborhood! This 5-bedroom home is situated beside the St. Anne Elementary School playground. There are 3 spacious bedrooms on the main floor with laminate flooring throughout. The kitchen features a gas stove, a cozy, sit-up island, and microwave is included. There is a 2-bedroom basement suite that is currently rented for $1000 per month. Laundry is shared with the basement suite. The walk-out deck has a gas line hook up for your BBQ and access to the hot tub. Enjoy the completely fenced yard with a play structure, firepit, and dog run. The 2-car garage is insulated and heated with two new overhead doors and openers installed in 2024. Upgrades include new shingles, eavestrough and downspouts, Central vacuum, and garage fascia in 2024. Several large trees were removed in 2023 as they were in the way of overhead electrical lines. There is a spare dishwasher in the garage that is to remain with the property. (id:51699)
Property Details
|
MLS® Number
|
SK988243 |
|
Property Type
|
Single Family |
|
Neigbourhood
|
West Hill PA |
|
Features
|
Treed, Corner Site, Lane, Rectangular |
|
Structure
|
Deck |
Building
|
Bathroom Total
|
2 |
|
Bedrooms Total
|
5 |
|
Appliances
|
Washer, Refrigerator, Dishwasher, Dryer, Microwave, Window Coverings, Hood Fan, Play Structure, Stove |
|
Architectural Style
|
Raised Bungalow |
|
Basement Development
|
Finished |
|
Basement Type
|
Full (finished) |
|
Constructed Date
|
1953 |
|
Cooling Type
|
Central Air Conditioning |
|
Heating Fuel
|
Electric, Natural Gas |
|
Heating Type
|
Baseboard Heaters, Forced Air |
|
Stories Total
|
1 |
|
Size Interior
|
1128 Sqft |
|
Type
|
House |
Parking
|
Detached Garage
|
|
|
Gravel
|
|
|
Heated Garage
|
|
|
Parking Space(s)
|
3 |
Land
|
Acreage
|
No |
|
Fence Type
|
Fence |
|
Landscape Features
|
Lawn |
|
Size Frontage
|
75 Ft |
|
Size Irregular
|
7875.00 |
|
Size Total
|
7875 Sqft |
|
Size Total Text
|
7875 Sqft |
Rooms
| Level |
Type |
Length |
Width |
Dimensions |
|
Basement |
Bedroom |
|
|
10'1" x 9'7" |
|
Basement |
Bedroom |
|
|
12'2" x 9'6" |
|
Basement |
4pc Bathroom |
|
|
9'9" x 4'11" |
|
Basement |
Kitchen/dining Room |
|
|
10' x 16'9" |
|
Basement |
Living Room |
|
|
11'6" x 16'9" |
|
Main Level |
Kitchen |
|
|
8'5" x 13' |
|
Main Level |
Dining Room |
|
|
12'2" x 13' |
|
Main Level |
Living Room |
|
|
14'8" x 11'7" |
|
Main Level |
4pc Bathroom |
|
|
6'11" x 5'11" |
|
Main Level |
Bedroom |
|
|
10'7" x 10'6" |
|
Main Level |
Bedroom |
|
|
11'1" x 10'8" |
|
Main Level |
Bedroom |
|
|
11' x 10' |
https://www.realtor.ca/real-estate/27655206/2215-5th-avenue-w-prince-albert-west-hill-pa




