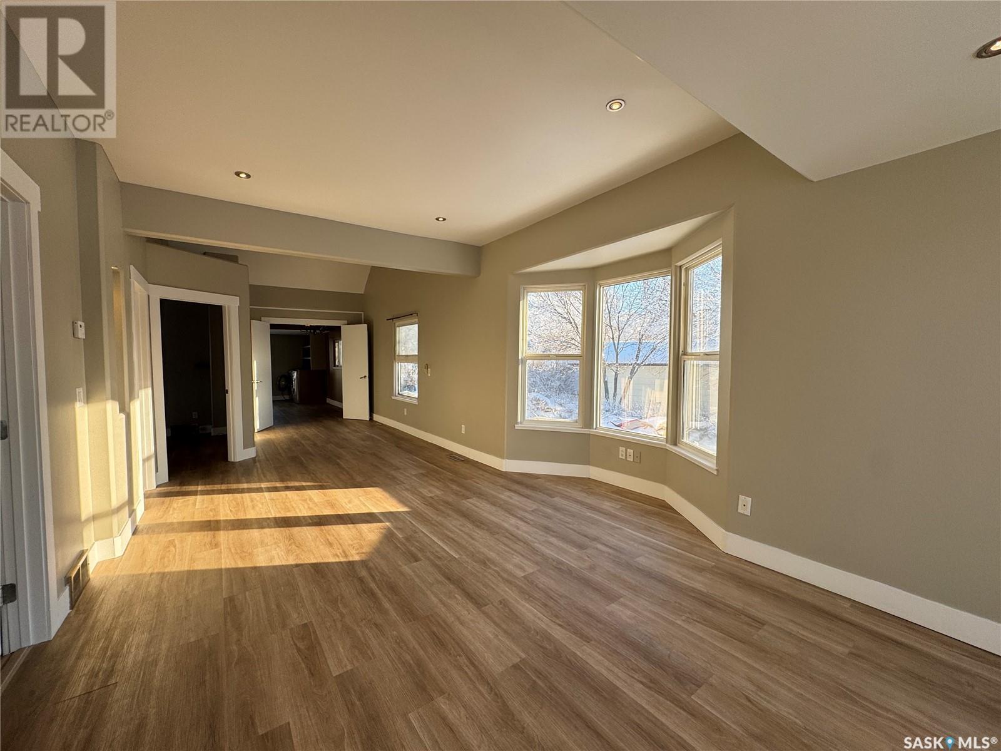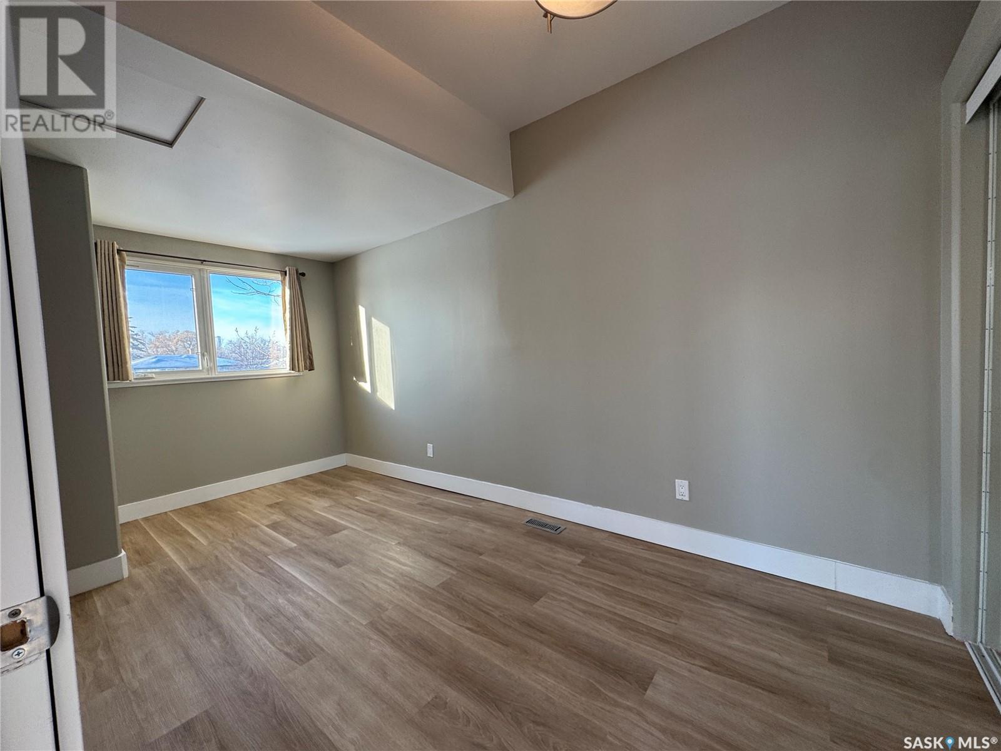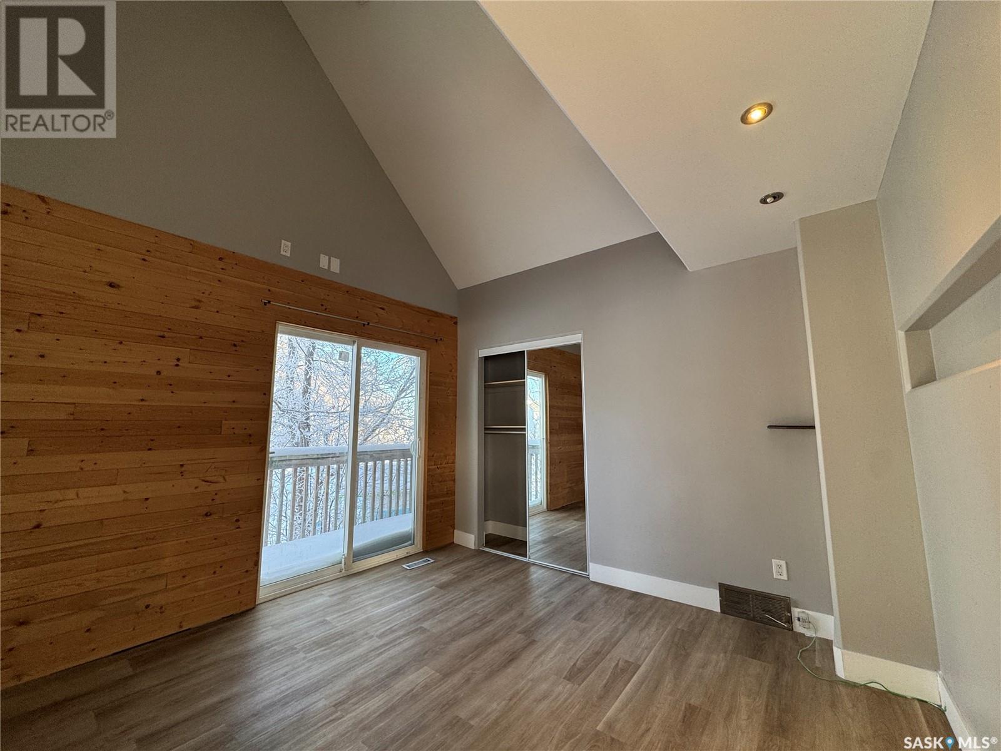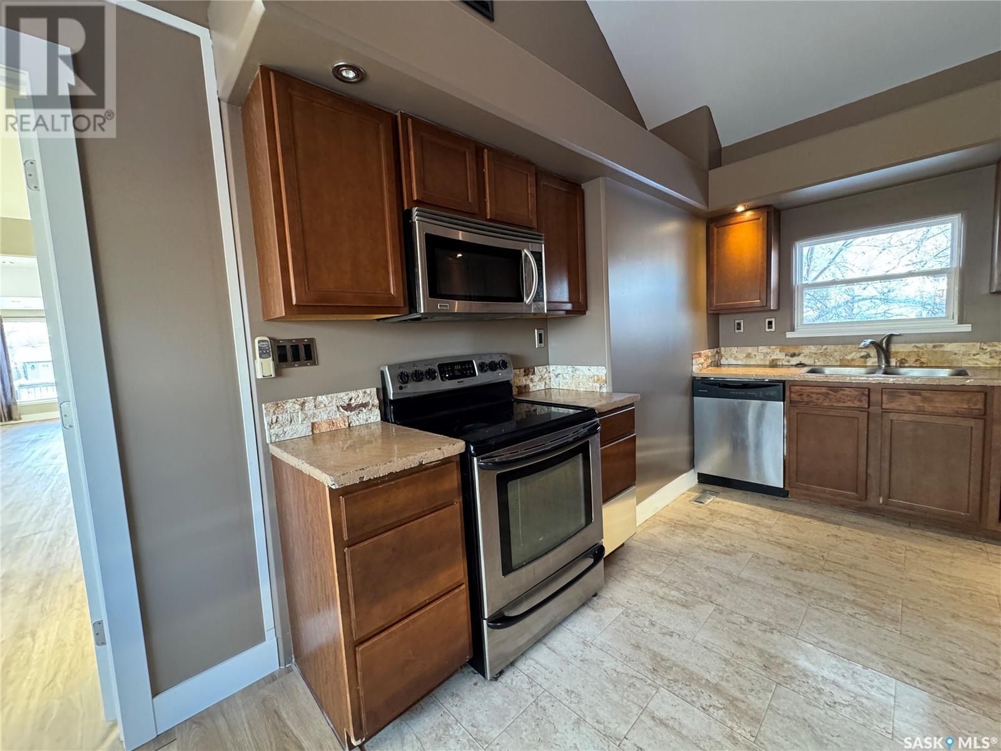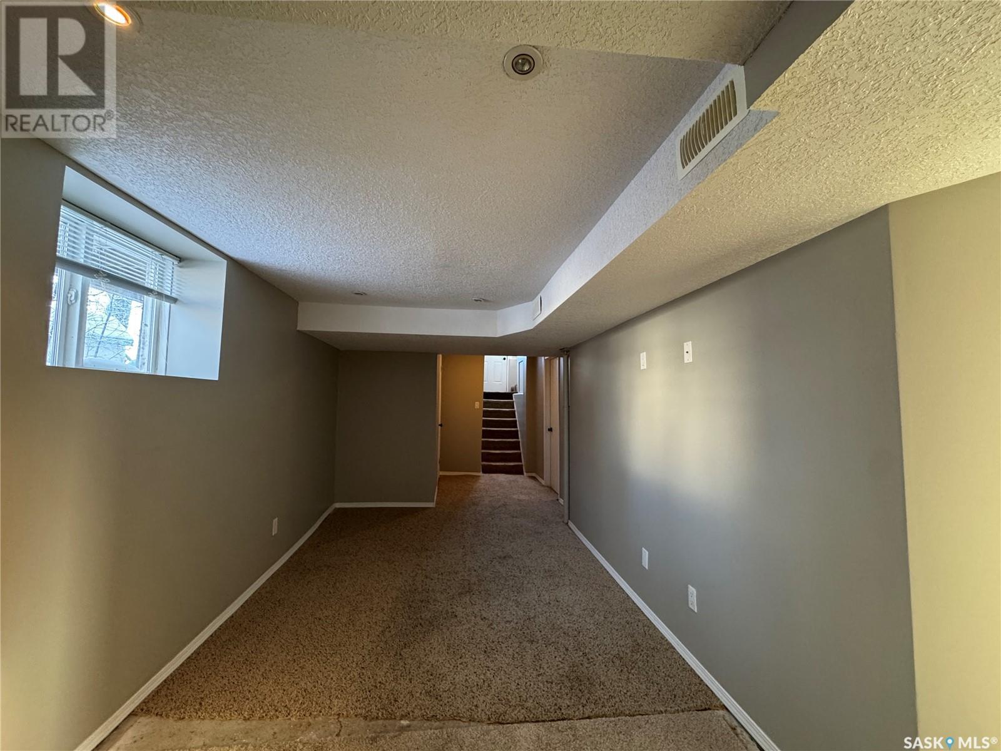4 Bedroom
2 Bathroom
1048 sqft
Bungalow
Central Air Conditioning
Forced Air
Lawn
$134,900
Discover the perfect blend of comfort, affordability, and modern updates with this charming four-bedroom bungalow nestled in the heart of the quaint Saskatchewan town of Lang. Just 30 minutes from Weyburn and 45 minutes from Regina, this home has undergone extensive updates. Freshly painted throughout, it offers a bright, refreshed atmosphere that complements its spacious interior. Boasting two bathrooms and a well-designed layout, this home provides the ideal space for family living or a work-life balance. The four bedrooms offer flexibility—perfect for a home office, guest room, or a dedicated space for each family member. Situated on a generous lot, the property extends its charm outdoors with an expansive yard and a single detached car garage, offering both parking convenience and extra storage. Whether you’re hosting family gatherings or letting the kids play, this yard has you covered. This bungalow captures the essence of small-town living with a modern touch, offering tranquility, updates, and a close-knit community feel. Embrace the opportunity to make cherished memories in a home that combines practicality, space, and affordability—all in a picturesque Saskatchewan setting. Welcome home! (id:51699)
Property Details
|
MLS® Number
|
SK989020 |
|
Property Type
|
Single Family |
|
Features
|
Treed, Rectangular |
|
Structure
|
Deck |
Building
|
Bathroom Total
|
2 |
|
Bedrooms Total
|
4 |
|
Appliances
|
Washer, Refrigerator, Dishwasher, Dryer, Microwave, Stove |
|
Architectural Style
|
Bungalow |
|
Basement Development
|
Finished |
|
Basement Type
|
Full (finished) |
|
Constructed Date
|
1936 |
|
Cooling Type
|
Central Air Conditioning |
|
Heating Type
|
Forced Air |
|
Stories Total
|
1 |
|
Size Interior
|
1048 Sqft |
|
Type
|
House |
Parking
|
Detached Garage
|
|
|
Gravel
|
|
|
Parking Space(s)
|
4 |
Land
|
Acreage
|
No |
|
Fence Type
|
Fence |
|
Landscape Features
|
Lawn |
|
Size Frontage
|
50 Ft |
|
Size Irregular
|
50x140 |
|
Size Total Text
|
50x140 |
Rooms
| Level |
Type |
Length |
Width |
Dimensions |
|
Basement |
Family Room |
23 ft ,5 in |
9 ft ,3 in |
23 ft ,5 in x 9 ft ,3 in |
|
Basement |
Bedroom |
8 ft ,1 in |
9 ft ,7 in |
8 ft ,1 in x 9 ft ,7 in |
|
Basement |
Bedroom |
11 ft ,8 in |
10 ft ,4 in |
11 ft ,8 in x 10 ft ,4 in |
|
Basement |
4pc Bathroom |
|
|
Measurements not available |
|
Basement |
Utility Room |
15 ft ,2 in |
7 ft ,6 in |
15 ft ,2 in x 7 ft ,6 in |
|
Main Level |
Living Room |
35 ft ,10 in |
11 ft ,2 in |
35 ft ,10 in x 11 ft ,2 in |
|
Main Level |
Kitchen/dining Room |
19 ft ,7 in |
9 ft ,11 in |
19 ft ,7 in x 9 ft ,11 in |
|
Main Level |
Laundry Room |
12 ft ,8 in |
8 ft ,1 in |
12 ft ,8 in x 8 ft ,1 in |
|
Main Level |
Bedroom |
11 ft ,3 in |
11 ft ,2 in |
11 ft ,3 in x 11 ft ,2 in |
|
Main Level |
Bedroom |
7 ft ,8 in |
15 ft ,5 in |
7 ft ,8 in x 15 ft ,5 in |
|
Main Level |
4pc Bathroom |
|
|
Measurements not available |
https://www.realtor.ca/real-estate/27699989/222-1st-street-lang







