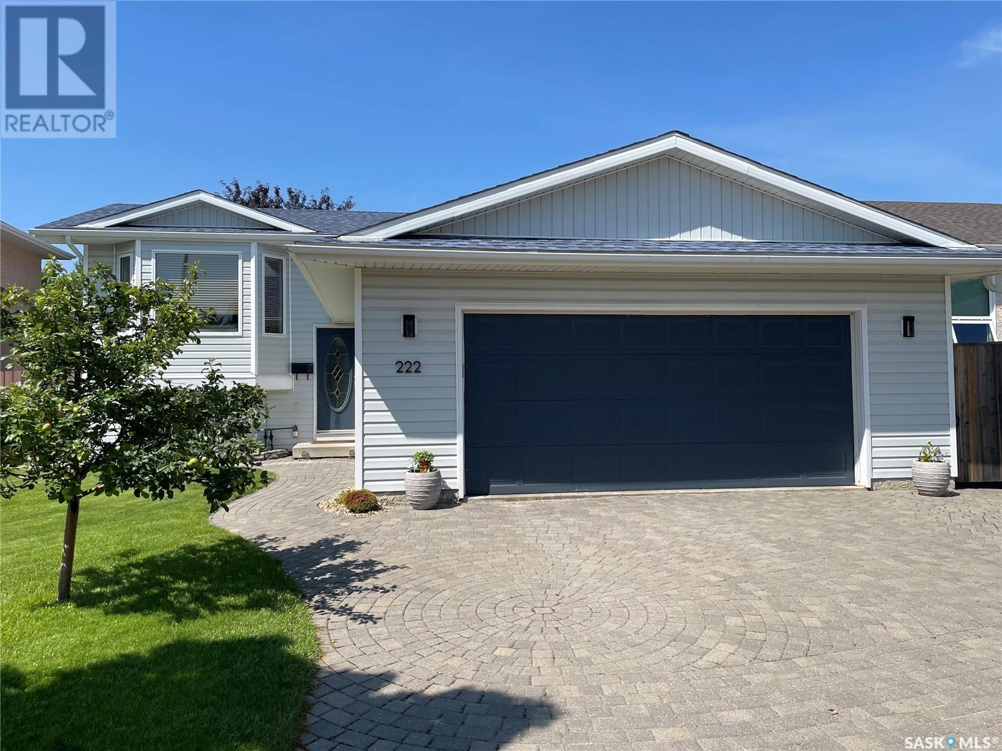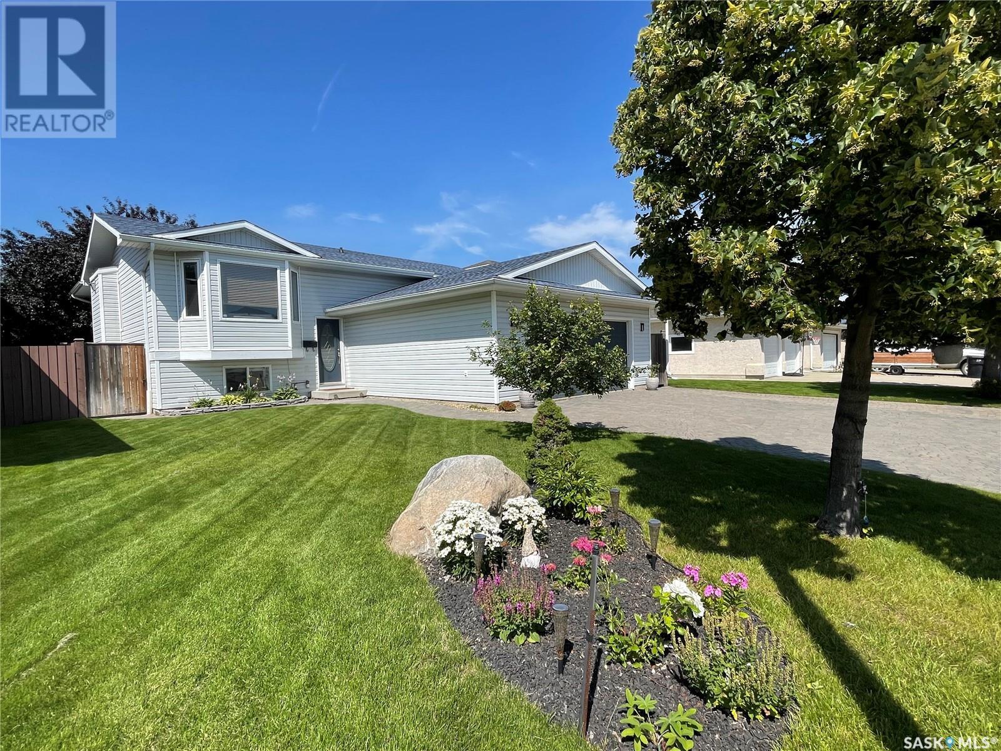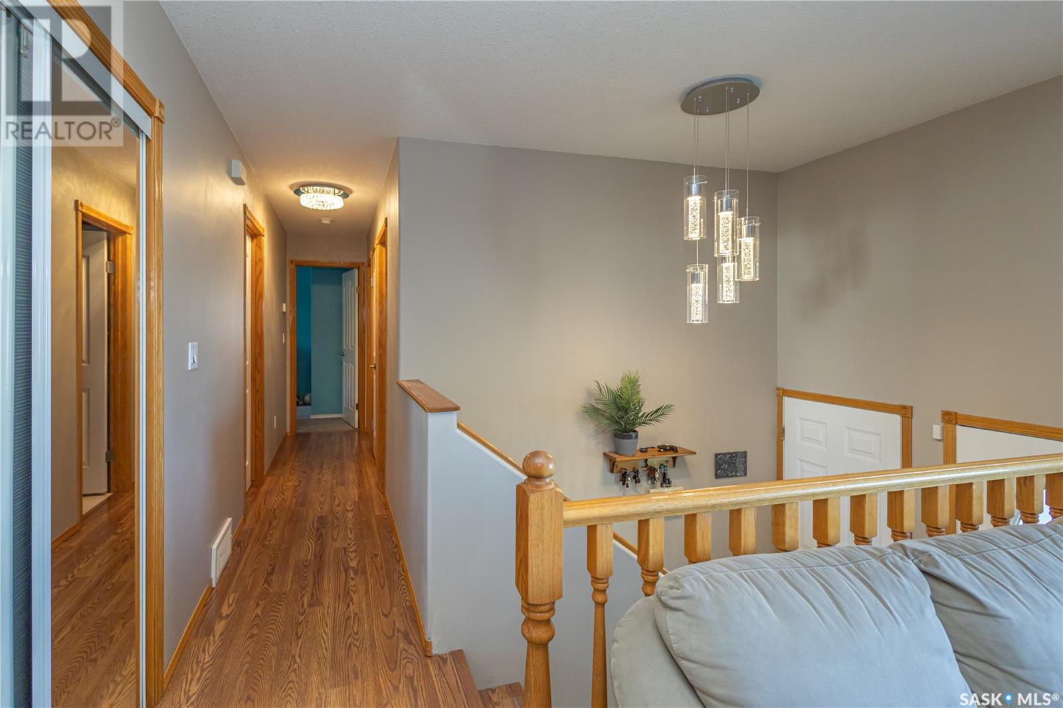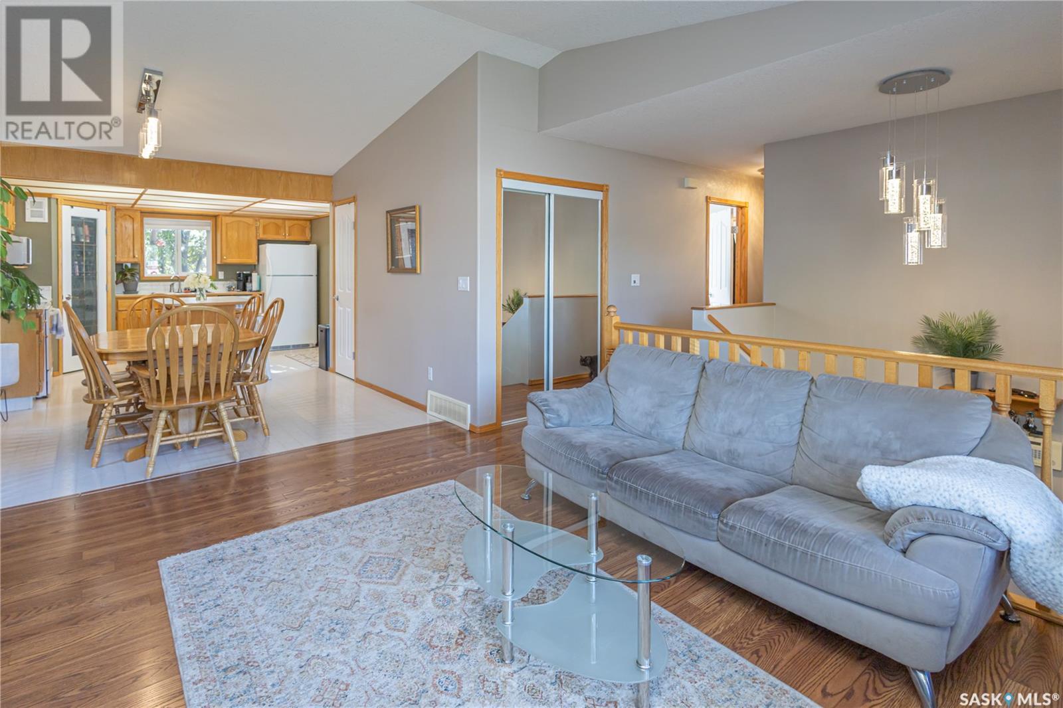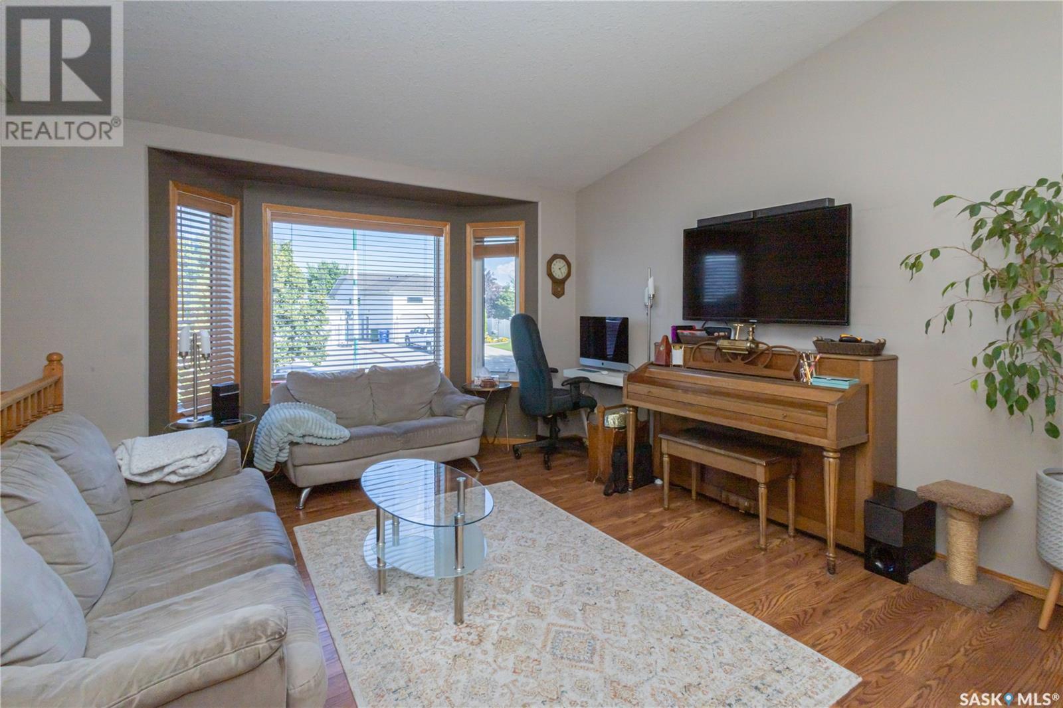4 Bedroom
3 Bathroom
1126 sqft
Bi-Level
Central Air Conditioning
Forced Air
Lawn, Underground Sprinkler
$489,900
Welcome to 222 Beerling Cres in the highly sought-after Silverspring neighbourhood. This 1168 sq ft bi-level features a warm oak finish throughout and an open-concept main floor, both comfort and functionality for modern family living with direct entry to the back yard for bbq'n and enjoying the beautifully landscaped yard. The main floor features a large primary bedroom with 3pc en-suite. 2 additional nice sized bedrooms and a 4pc bathroom. The basement is almost complete with a recreation room, games room, 4th bedroom, 4pc bathroom and laundry in your large utility room. (the games room requires a finished ceiling to be complete). Enjoy a direct entry double garage 24 wide x 22 deep and a beautifully designed interlocking block double driveway. Shingles replaced in 2018 & sprinklers on programmable timer for front lawn, back lawn & flower beds added. Appliances and window coverings included. September 15th possession date earliest. Close to all amenities, transit, Saskatoon Forestry Farm Park & Zoo, Ecole St. Mother Teresa School, Ecole Silberspring School & Preschool, St. Joseph High School and more. Call your Realtor to view today. (id:51699)
Property Details
|
MLS® Number
|
SK013882 |
|
Property Type
|
Single Family |
|
Neigbourhood
|
Silverspring |
|
Features
|
Treed, Rectangular, Double Width Or More Driveway |
|
Structure
|
Deck |
Building
|
Bathroom Total
|
3 |
|
Bedrooms Total
|
4 |
|
Appliances
|
Washer, Refrigerator, Dishwasher, Dryer, Alarm System, Window Coverings, Garage Door Opener Remote(s), Hood Fan, Stove |
|
Architectural Style
|
Bi-level |
|
Basement Development
|
Partially Finished |
|
Basement Type
|
Full (partially Finished) |
|
Constructed Date
|
1999 |
|
Cooling Type
|
Central Air Conditioning |
|
Fire Protection
|
Alarm System |
|
Heating Fuel
|
Natural Gas |
|
Heating Type
|
Forced Air |
|
Size Interior
|
1126 Sqft |
|
Type
|
House |
Parking
|
Attached Garage
|
|
|
Interlocked
|
|
|
Parking Space(s)
|
4 |
Land
|
Acreage
|
No |
|
Fence Type
|
Fence |
|
Landscape Features
|
Lawn, Underground Sprinkler |
|
Size Frontage
|
49 Ft |
|
Size Irregular
|
49x130 |
|
Size Total Text
|
49x130 |
Rooms
| Level |
Type |
Length |
Width |
Dimensions |
|
Basement |
Other |
29 ft |
10 ft ,6 in |
29 ft x 10 ft ,6 in |
|
Basement |
Bedroom |
10 ft ,4 in |
9 ft ,8 in |
10 ft ,4 in x 9 ft ,8 in |
|
Basement |
3pc Bathroom |
|
|
x x x |
|
Basement |
Family Room |
18 ft ,3 in |
12 ft |
18 ft ,3 in x 12 ft |
|
Basement |
Laundry Room |
22 ft |
10 ft |
22 ft x 10 ft |
|
Main Level |
Living Room |
11 ft |
12 ft ,4 in |
11 ft x 12 ft ,4 in |
|
Main Level |
Kitchen/dining Room |
15 ft ,4 in |
12 ft |
15 ft ,4 in x 12 ft |
|
Main Level |
Primary Bedroom |
10 ft |
12 ft |
10 ft x 12 ft |
|
Main Level |
3pc Ensuite Bath |
|
|
x x x |
|
Main Level |
Bedroom |
11 ft ,3 in |
7 ft ,10 in |
11 ft ,3 in x 7 ft ,10 in |
|
Main Level |
Bedroom |
11 ft ,5 in |
9 ft ,1 in |
11 ft ,5 in x 9 ft ,1 in |
|
Main Level |
4pc Bathroom |
|
|
x x x |
https://www.realtor.ca/real-estate/28660248/222-beerling-crescent-saskatoon-silverspring

