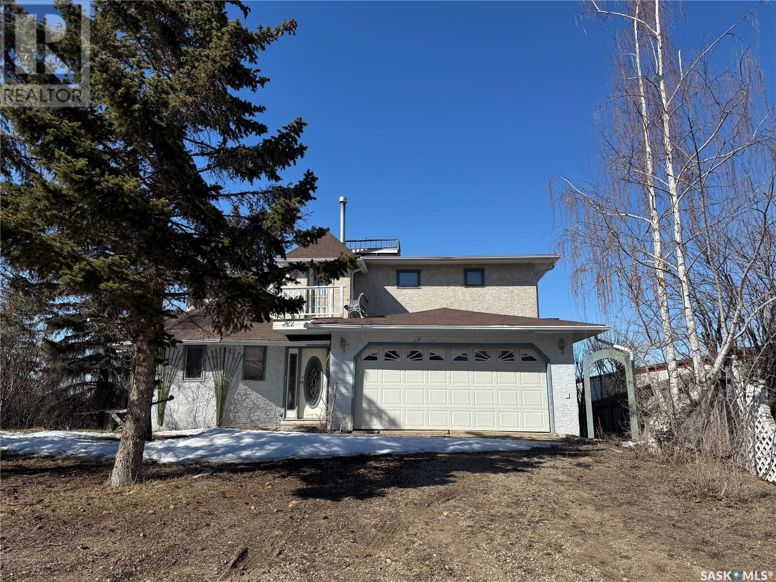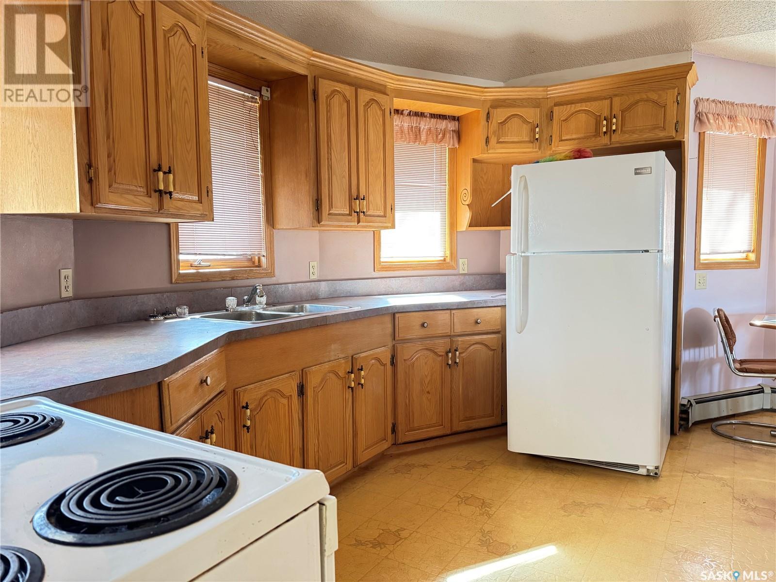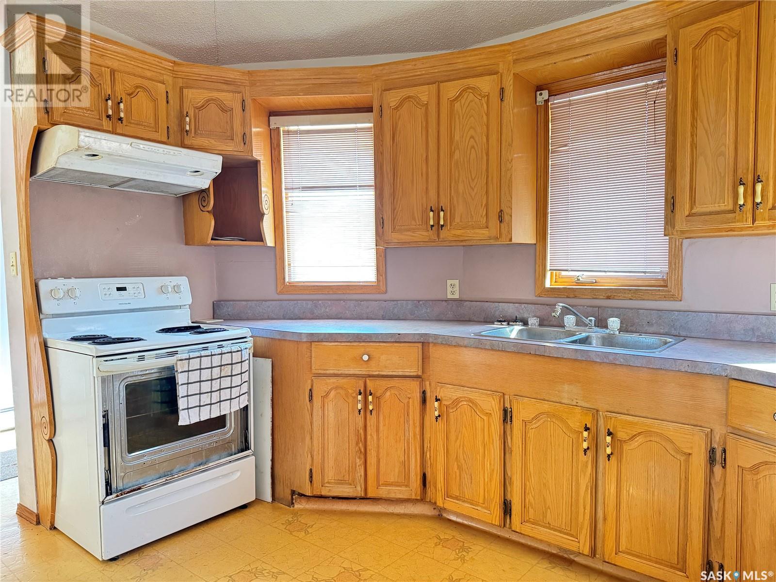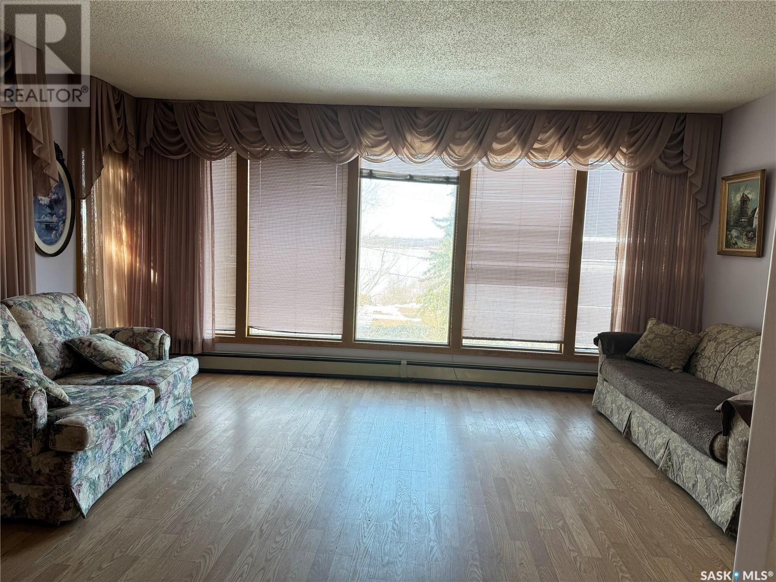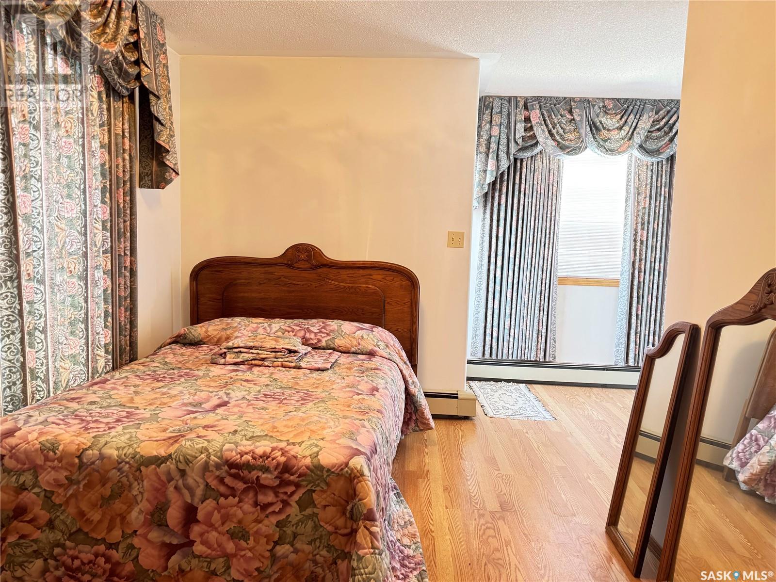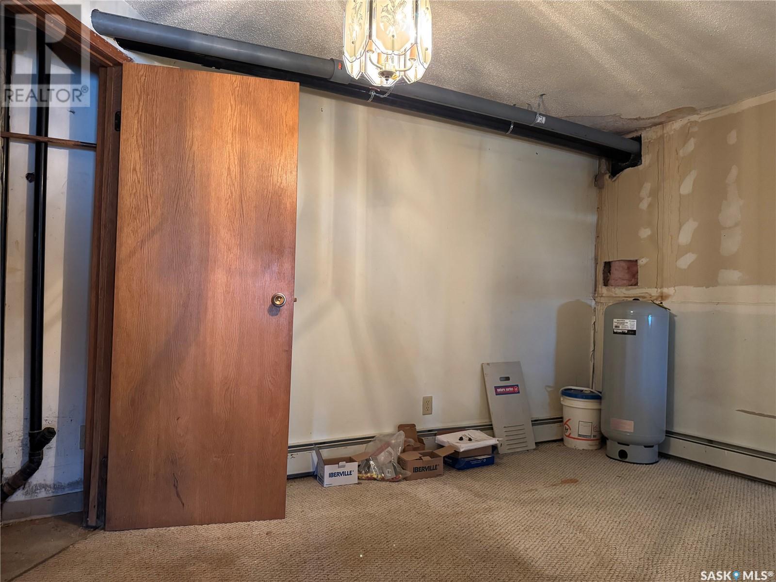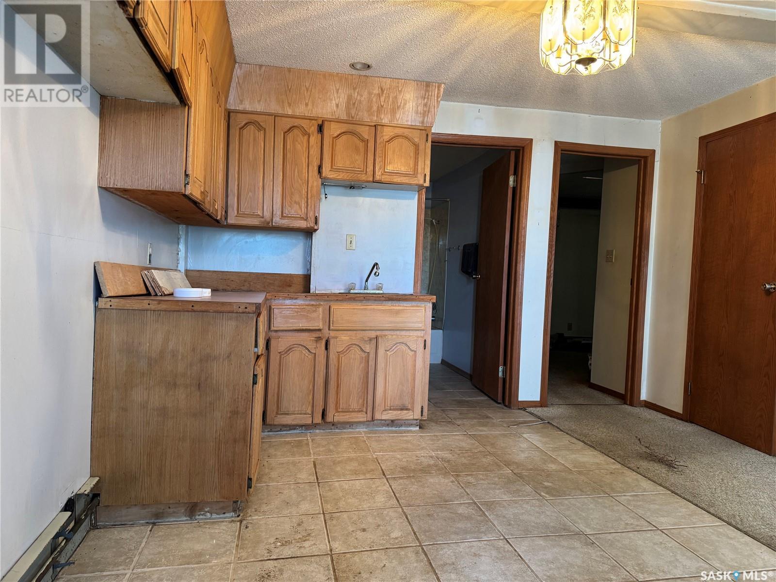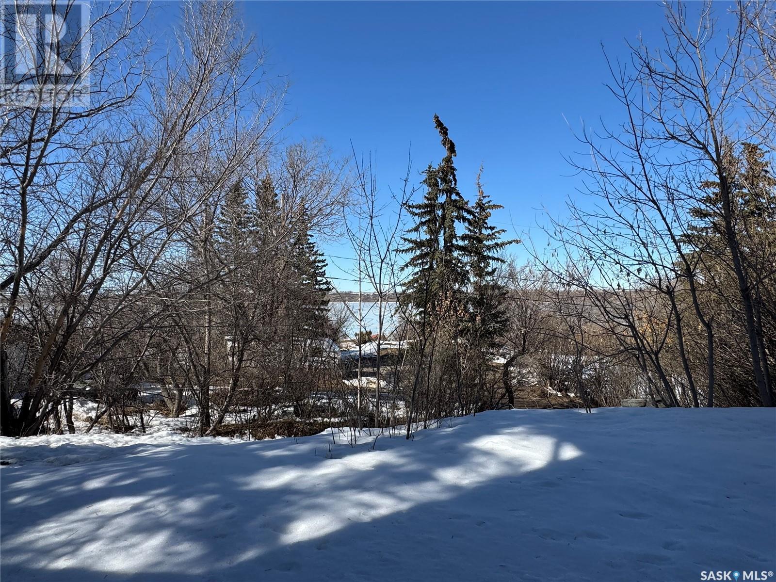4 Bedroom
4 Bathroom
1539 sqft
2 Level
Baseboard Heaters, Hot Water
Lawn
$299,900
TLC needed so bring your vision and creativity to this 1539 sq.ft. 2 storey ideally located only 2 blks from downtown Regina Beach. This spacious home offers 3 bdrms, 3 bathrooms and a separate full suite in the walkout level. A layout full of possibilities-perfect for anyone ready to roll up their sleeves and add value. This property features a generous main living area with views of Last Mountain Lake, a separate dining space and a functional kitchen layout. A 2 pc.bath/laundry room and direct entrance to the attached dbl garage complete the main floor. Upstairs you will find 3 well-sized bedrooms, including a primary suite with its own private bath and a additional full bathroom making it an ideal family home. With its endless potential and scenic lake views, this property is a chance for new owners to make it their own. Call today to schedule a viewing! (id:51699)
Property Details
|
MLS® Number
|
SK002534 |
|
Property Type
|
Single Family |
|
Neigbourhood
|
Last Mountain Lake |
|
Features
|
Treed, Rectangular, Balcony, Double Width Or More Driveway |
|
Structure
|
Deck |
|
Water Front Name
|
Last Mountain Lake |
Building
|
Bathroom Total
|
4 |
|
Bedrooms Total
|
4 |
|
Appliances
|
Washer, Refrigerator, Dryer, Garage Door Opener Remote(s), Hood Fan, Stove |
|
Architectural Style
|
2 Level |
|
Constructed Date
|
1992 |
|
Heating Fuel
|
Natural Gas |
|
Heating Type
|
Baseboard Heaters, Hot Water |
|
Stories Total
|
2 |
|
Size Interior
|
1539 Sqft |
|
Type
|
House |
Parking
|
Attached Garage
|
|
|
Gravel
|
|
|
Parking Space(s)
|
4 |
Land
|
Acreage
|
No |
|
Landscape Features
|
Lawn |
|
Size Frontage
|
66 Ft |
|
Size Irregular
|
8712.00 |
|
Size Total
|
8712 Sqft |
|
Size Total Text
|
8712 Sqft |
Rooms
| Level |
Type |
Length |
Width |
Dimensions |
|
Second Level |
Primary Bedroom |
10 ft ,9 in |
17 ft |
10 ft ,9 in x 17 ft |
|
Second Level |
Bedroom |
9 ft |
13 ft ,2 in |
9 ft x 13 ft ,2 in |
|
Second Level |
Bedroom |
9 ft ,1 in |
9 ft ,6 in |
9 ft ,1 in x 9 ft ,6 in |
|
Second Level |
3pc Ensuite Bath |
|
|
Measurements not available |
|
Second Level |
4pc Bathroom |
|
|
Measurements not available |
|
Basement |
Living Room |
10 ft ,7 in |
11 ft ,8 in |
10 ft ,7 in x 11 ft ,8 in |
|
Basement |
Kitchen/dining Room |
8 ft ,7 in |
14 ft |
8 ft ,7 in x 14 ft |
|
Basement |
Bedroom |
10 ft ,6 in |
13 ft ,5 in |
10 ft ,6 in x 13 ft ,5 in |
|
Basement |
4pc Bathroom |
|
|
Measurements not available |
|
Basement |
Other |
|
|
Measurements not available |
|
Main Level |
Kitchen |
9 ft ,8 in |
13 ft |
9 ft ,8 in x 13 ft |
|
Main Level |
Dining Room |
10 ft ,4 in |
14 ft ,7 in |
10 ft ,4 in x 14 ft ,7 in |
|
Main Level |
Living Room |
11 ft |
16 ft ,11 in |
11 ft x 16 ft ,11 in |
|
Main Level |
Dining Nook |
6 ft |
6 ft |
6 ft x 6 ft |
|
Main Level |
Laundry Room |
|
|
Measurements not available |
https://www.realtor.ca/real-estate/28159210/222-daly-avenue-regina-beach-last-mountain-lake

