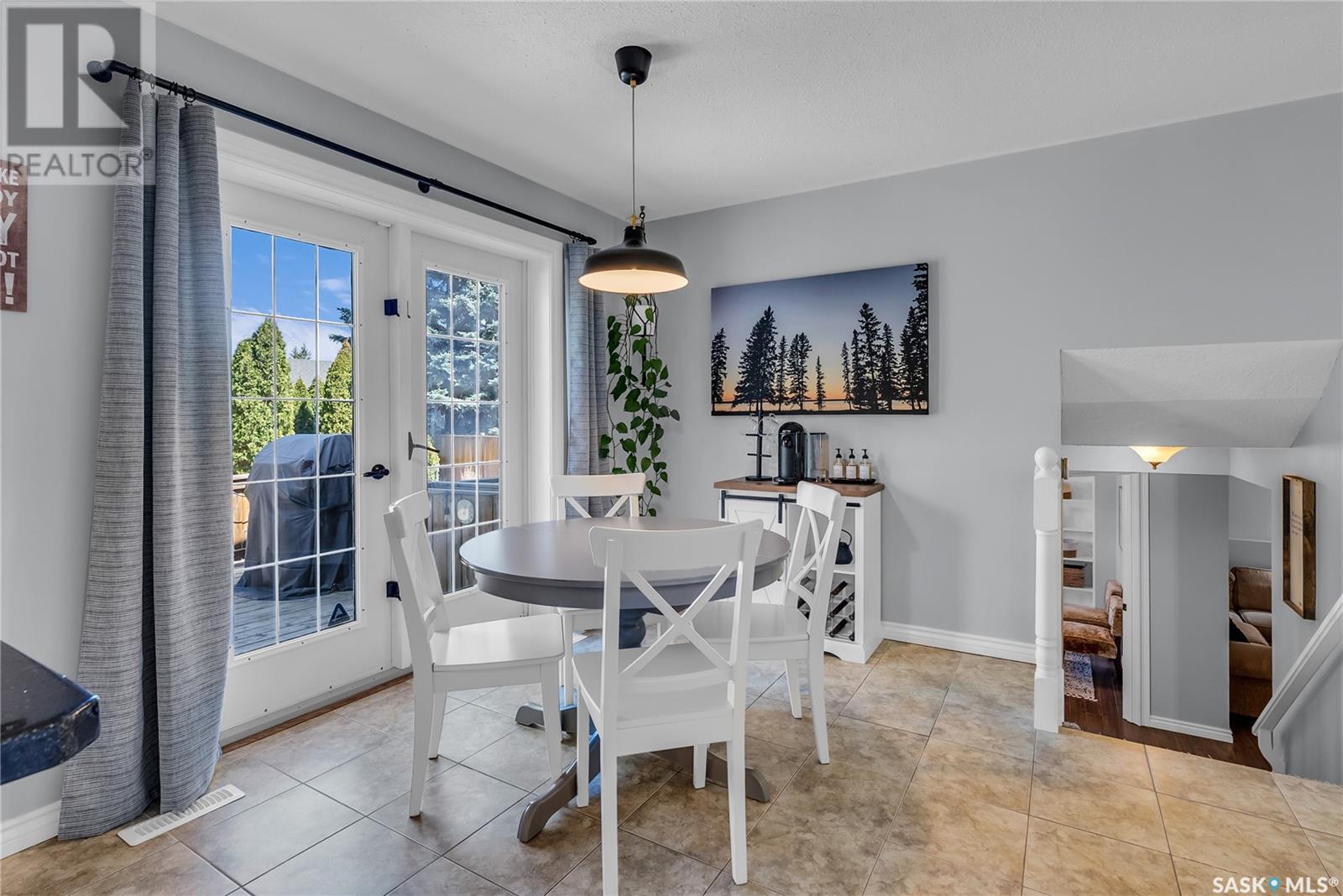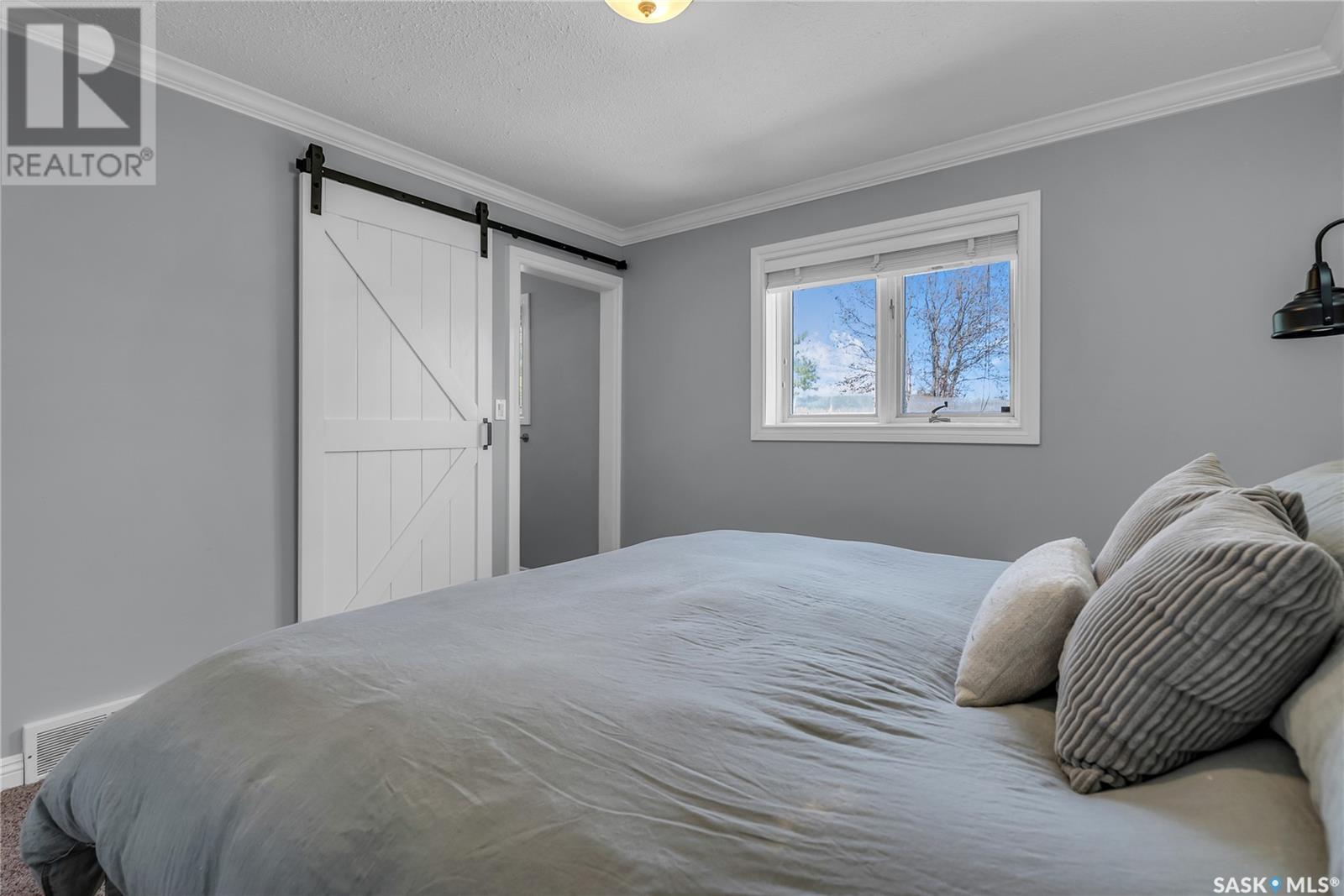4 Bedroom
3 Bathroom
1005 sqft
Fireplace
Central Air Conditioning
Forced Air
Lawn, Underground Sprinkler
$499,900
Welcome to this beautifully updated 4-level split in the highly desirable neighborhood of Silverwood Heights. Offering 4 spacious bedrooms and 3 modern bathrooms, this home is designed with both comfort and functionality in mind. Large windows throughout the home fill the space with natural light, creating a warm and inviting atmosphere. The kitchen has been tastefully updated with custom concrete countertops (2020), a stylish backsplash (2020), and freshly painted cabinets (2019), making it both practical and visually appealing. Recent upgrades include a new garage door and motor (2022), exterior paint (2022), a renovated bathtub and shower (2022), central air conditioning (2021), and refreshed eaves, soffits, and fascia (2020). Interior paint throughout the home was completed in 2019. Step outside to enjoy a massive deck, perfect for entertaining, overlooking a beautifully landscaped yard with a brand-new fence installed in 2023. Located just minutes from the South Saskatchewan River, scenic parks, excellent schools, and the Silverwood Golf Course, this home offers not only a move-in-ready interior but also access to one of Saskatoon's most sought-after communities. Don’t miss your chance to own this immaculate property—schedule your private viewing today!... As per the Seller’s direction, all offers will be presented on 2025-05-12 at 5:00 PM (id:51699)
Property Details
|
MLS® Number
|
SK004898 |
|
Property Type
|
Single Family |
|
Neigbourhood
|
Silverwood Heights |
|
Structure
|
Deck |
Building
|
Bathroom Total
|
3 |
|
Bedrooms Total
|
4 |
|
Appliances
|
Washer, Refrigerator, Dishwasher, Dryer, Alarm System, Freezer, Window Coverings, Garage Door Opener Remote(s), Hood Fan, Storage Shed, Stove |
|
Basement Development
|
Finished |
|
Basement Type
|
Full (finished) |
|
Constructed Date
|
1982 |
|
Construction Style Split Level
|
Split Level |
|
Cooling Type
|
Central Air Conditioning |
|
Fire Protection
|
Alarm System |
|
Fireplace Fuel
|
Electric |
|
Fireplace Present
|
Yes |
|
Fireplace Type
|
Conventional |
|
Heating Fuel
|
Natural Gas |
|
Heating Type
|
Forced Air |
|
Size Interior
|
1005 Sqft |
|
Type
|
House |
Parking
|
Attached Garage
|
|
|
Interlocked
|
|
|
Parking Space(s)
|
5 |
Land
|
Acreage
|
No |
|
Fence Type
|
Fence |
|
Landscape Features
|
Lawn, Underground Sprinkler |
|
Size Frontage
|
52 Ft |
|
Size Irregular
|
5938.00 |
|
Size Total
|
5938 Sqft |
|
Size Total Text
|
5938 Sqft |
Rooms
| Level |
Type |
Length |
Width |
Dimensions |
|
Second Level |
Primary Bedroom |
|
|
10'10 x 11'1 |
|
Second Level |
3pc Ensuite Bath |
|
|
Measurements not available |
|
Second Level |
Bedroom |
|
|
7'8 x 10'8 |
|
Second Level |
Bedroom |
|
|
8'4 x 9'6 |
|
Second Level |
4pc Bathroom |
|
|
Measurements not available |
|
Third Level |
Family Room |
|
|
13'2 x 11'5 |
|
Third Level |
Bedroom |
|
|
9'3 x 10'1 |
|
Third Level |
3pc Bathroom |
|
|
Measurements not available |
|
Fourth Level |
Games Room |
|
|
17'5 x 10'7 |
|
Fourth Level |
Laundry Room |
|
|
Measurements not available |
|
Main Level |
Kitchen |
|
|
10'4 x 8'8 |
|
Main Level |
Dining Room |
|
|
10'4 x 10'7 |
|
Main Level |
Living Room |
|
|
13'3 x 11'10 |
https://www.realtor.ca/real-estate/28278167/222-molloy-street-saskatoon-silverwood-heights










































