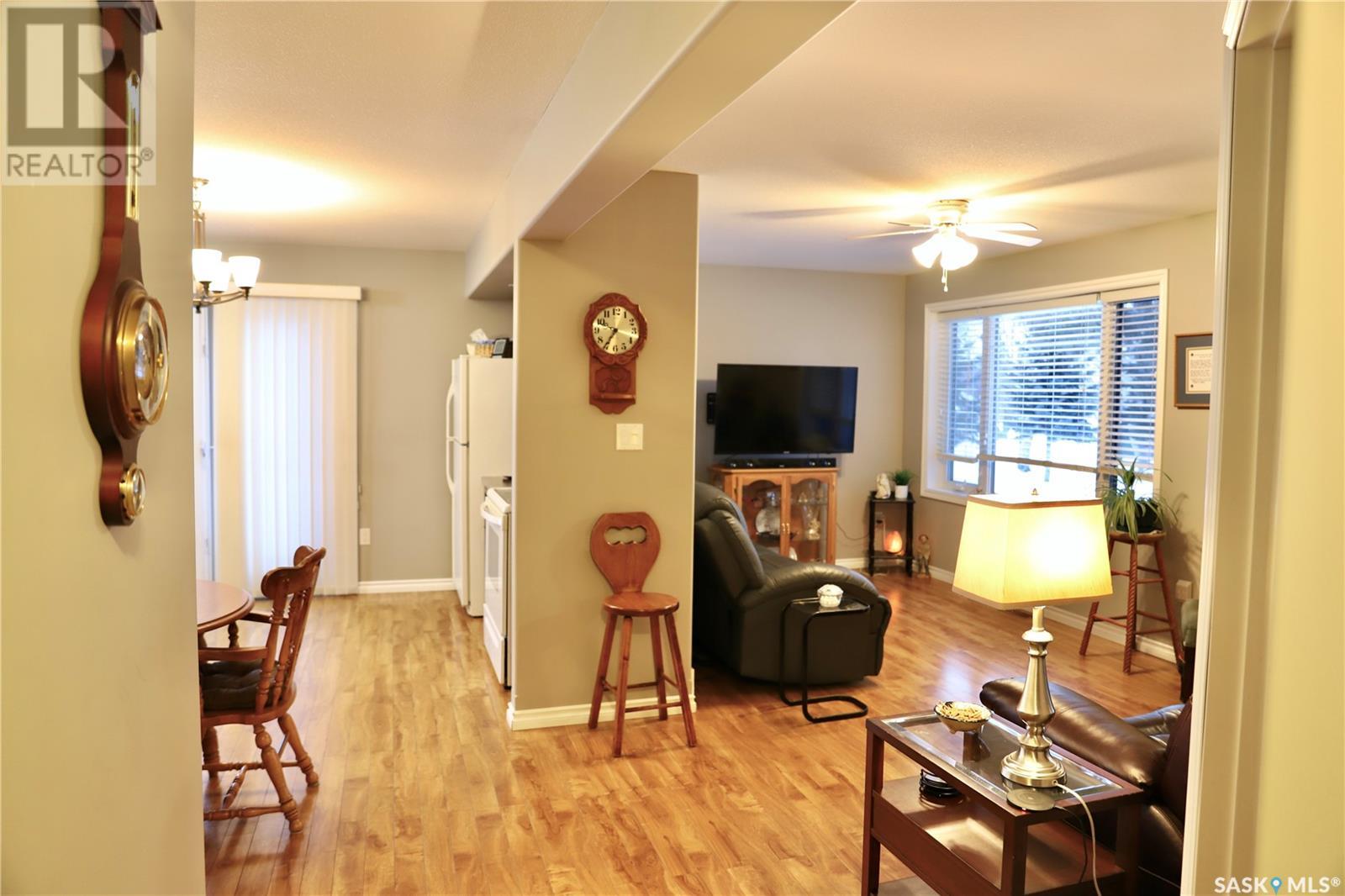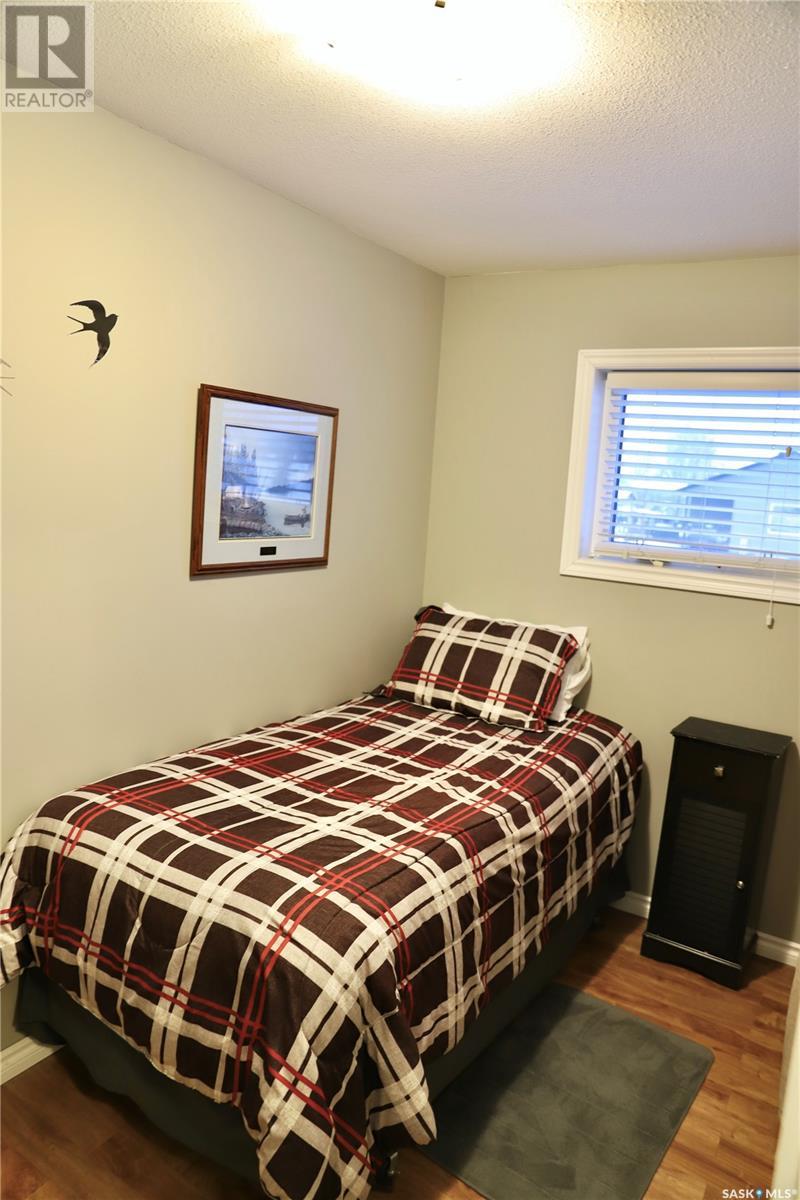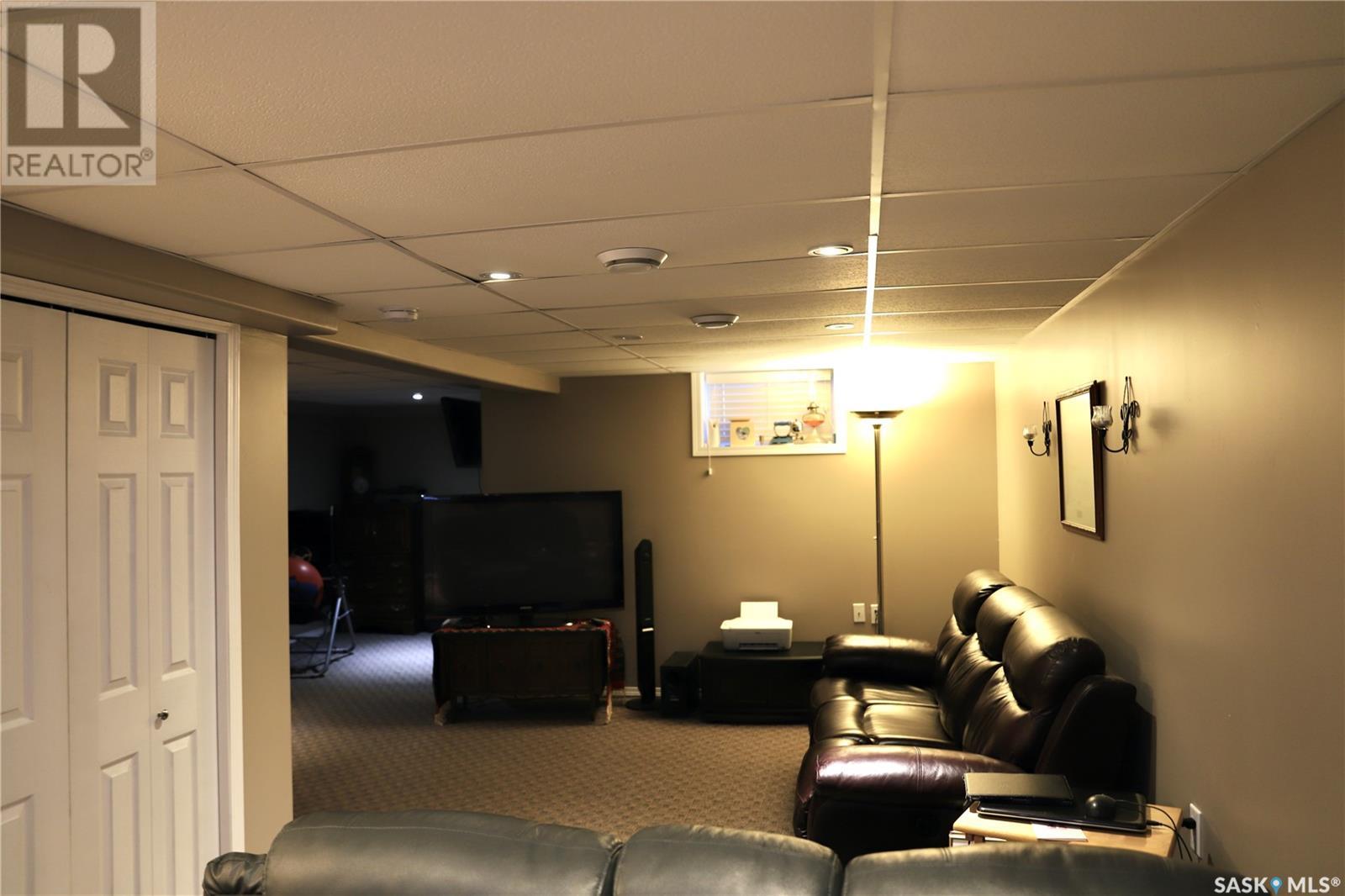3 Bedroom
2 Bathroom
912 sqft
Bungalow
Central Air Conditioning
Forced Air
Lawn
$329,900
Beautiful half acre in town living that feels like the country! This 1955 home was completely renovated in 2011, from top to bottom inside and out. When entering the home you walk into a spacious foyer. The spacious kitchen/ dining area it leading through to south facing patio doors onto a 12 x 20 deck. The home has a cozy living room that opens to a sizeable office with windows opening up to the private front yard. The main level features lovely laminate floors throughout, two bedrooms and 1 bath. Downstairs you will find a large recreation room, excercise area, large utility/laundry, an ample sized bedroom and gorgeous 4 piece bathroom. The home has central air, RO system, under ground sprinklers, 16 x 24 insulated single car garage, 20 x 30 heated shop, plus much more. Enjoy the serenity of country living at the edge of town. If this property sparks your intrest please call your favorite realtor to view. (id:51699)
Property Details
|
MLS® Number
|
SK992773 |
|
Property Type
|
Single Family |
|
Features
|
Treed, Corner Site, Irregular Lot Size, Balcony |
|
Structure
|
Deck |
Building
|
Bathroom Total
|
2 |
|
Bedrooms Total
|
3 |
|
Appliances
|
Washer, Refrigerator, Dishwasher, Dryer, Microwave, Window Coverings, Garage Door Opener Remote(s), Hood Fan, Storage Shed, Stove |
|
Architectural Style
|
Bungalow |
|
Basement Type
|
Full |
|
Constructed Date
|
1955 |
|
Cooling Type
|
Central Air Conditioning |
|
Heating Fuel
|
Natural Gas |
|
Heating Type
|
Forced Air |
|
Stories Total
|
1 |
|
Size Interior
|
912 Sqft |
|
Type
|
House |
Parking
|
Detached Garage
|
|
|
Heated Garage
|
|
|
Parking Space(s)
|
6 |
Land
|
Acreage
|
No |
|
Landscape Features
|
Lawn |
Rooms
| Level |
Type |
Length |
Width |
Dimensions |
|
Basement |
Other |
9 ft |
22 ft |
9 ft x 22 ft |
|
Basement |
Bonus Room |
17 ft |
8 ft |
17 ft x 8 ft |
|
Basement |
Utility Room |
12 ft |
11 ft |
12 ft x 11 ft |
|
Basement |
Bedroom |
8 ft |
10 ft |
8 ft x 10 ft |
|
Basement |
4pc Bathroom |
8 ft ,4 in |
5 ft ,8 in |
8 ft ,4 in x 5 ft ,8 in |
|
Main Level |
Foyer |
7 ft ,3 in |
6 ft ,10 in |
7 ft ,3 in x 6 ft ,10 in |
|
Main Level |
Kitchen/dining Room |
16 ft |
13 ft |
16 ft x 13 ft |
|
Main Level |
Living Room |
11 ft |
9 ft ,7 in |
11 ft x 9 ft ,7 in |
|
Main Level |
Office |
8 ft ,9 in |
7 ft ,4 in |
8 ft ,9 in x 7 ft ,4 in |
|
Main Level |
Bedroom |
12 ft ,6 in |
11 ft ,2 in |
12 ft ,6 in x 11 ft ,2 in |
|
Main Level |
Bedroom |
11 ft ,3 in |
5 ft ,9 in |
11 ft ,3 in x 5 ft ,9 in |
|
Main Level |
3pc Bathroom |
7 ft ,10 in |
4 ft ,10 in |
7 ft ,10 in x 4 ft ,10 in |
https://www.realtor.ca/real-estate/27794306/222-sanjun-drive-shellbrook













































