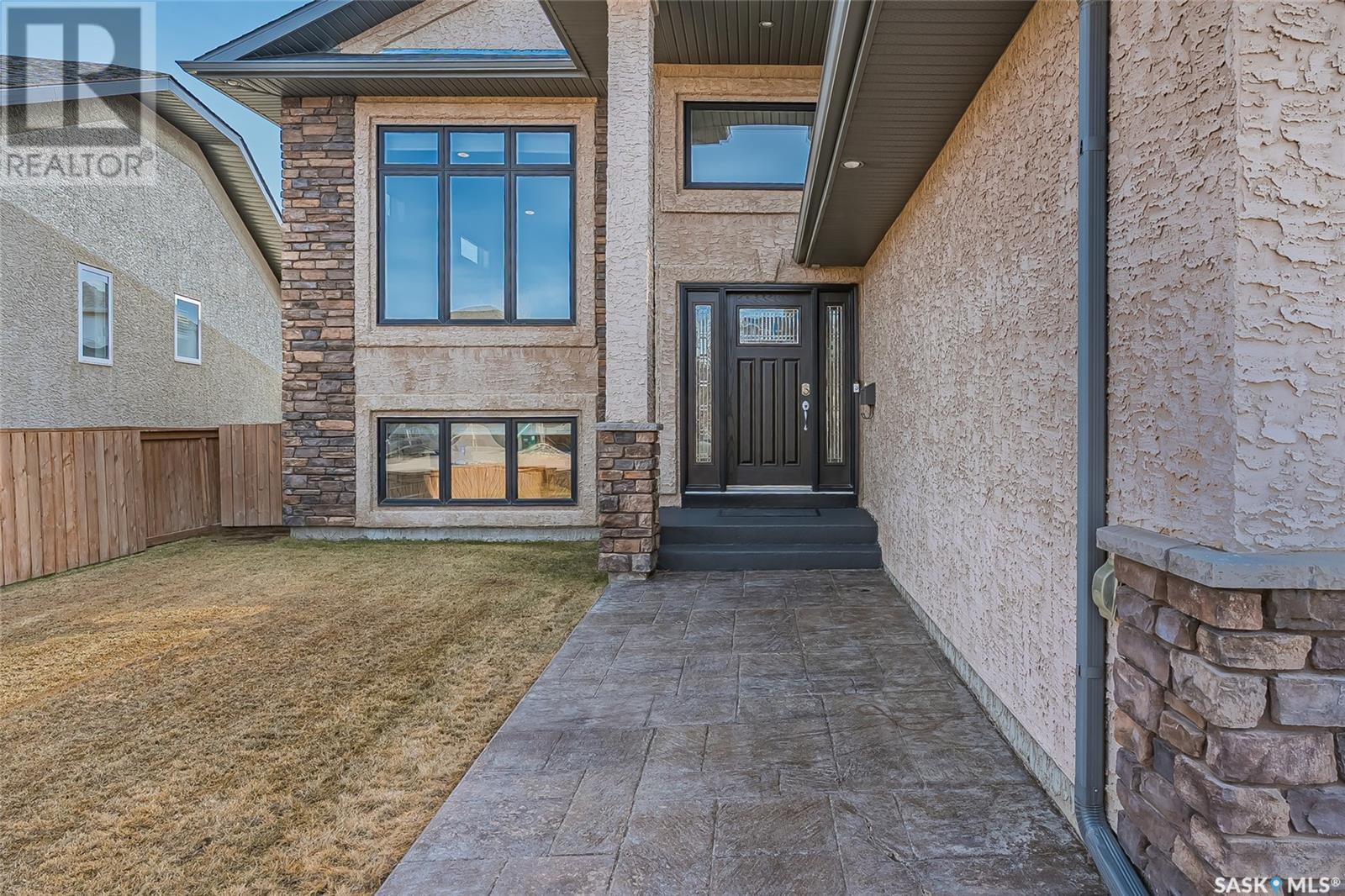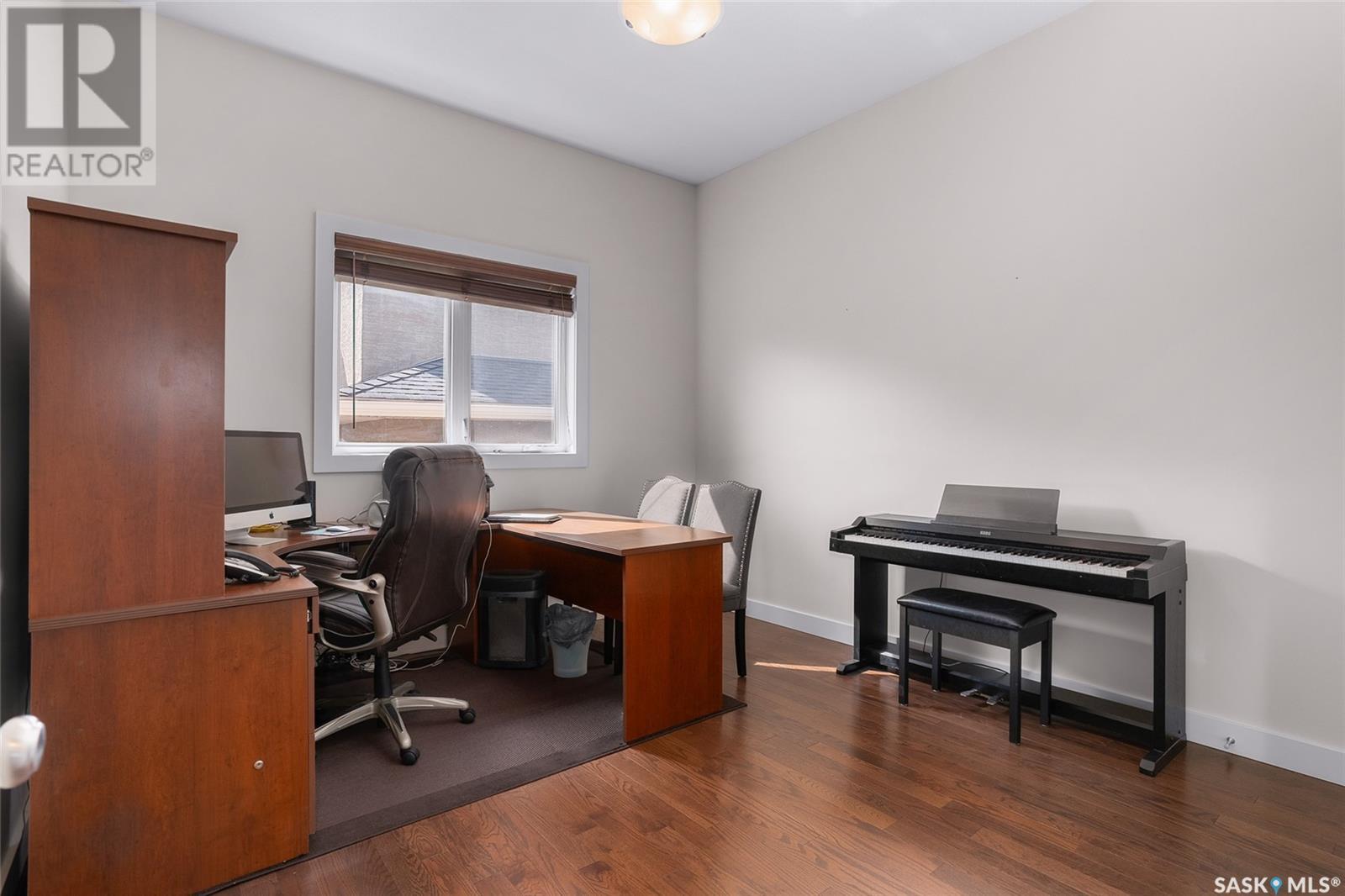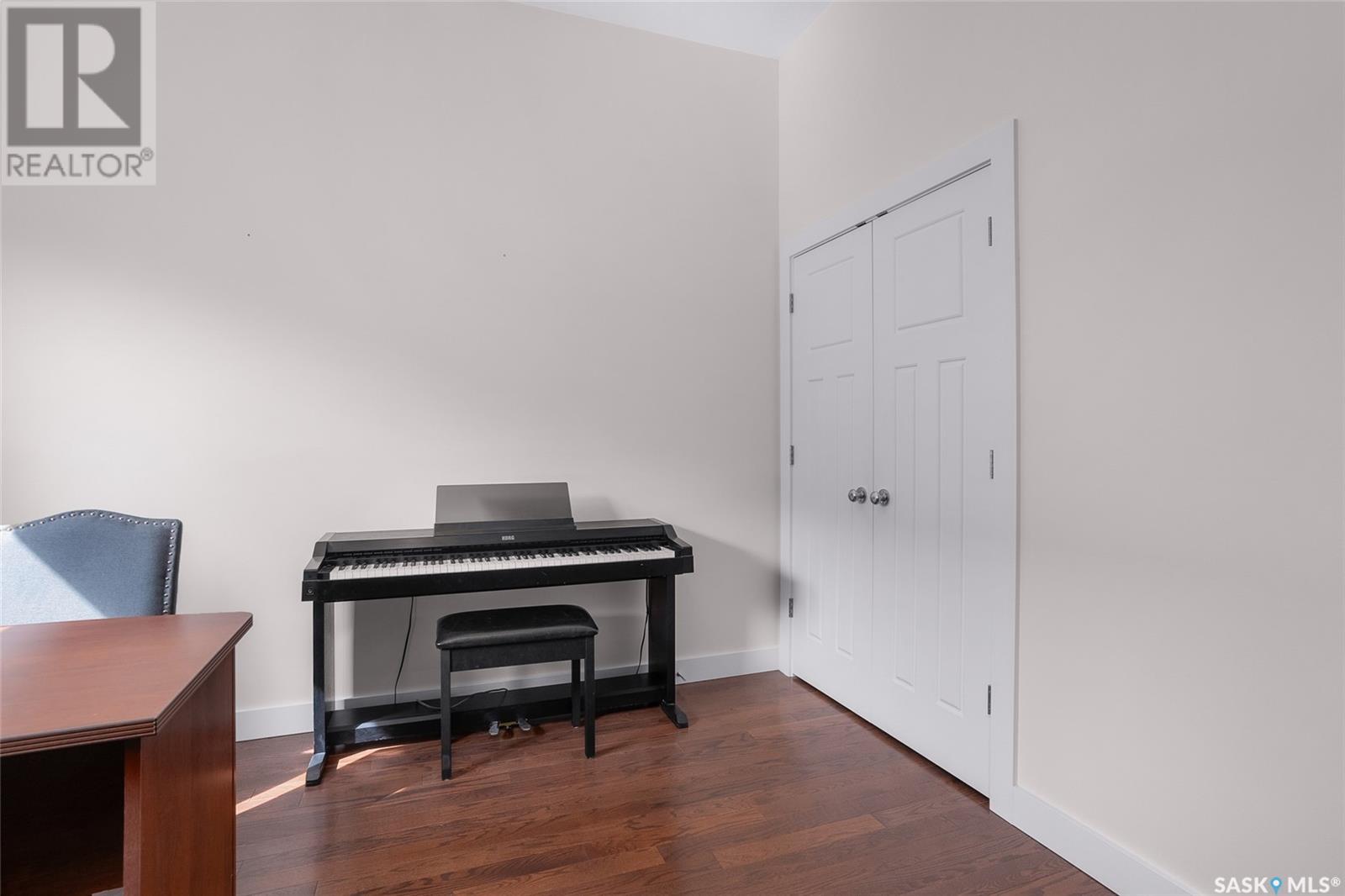5 Bedroom
3 Bathroom
1582 sqft
Bi-Level
Fireplace
Central Air Conditioning, Air Exchanger
Forced Air
Lawn, Underground Sprinkler
$699,900
WOW! Welcome to 222 Waters lane. This Touchstone built 1682 sqft bilevel boasts 5 bedrooms and 3 baths. Upon entering you will be welcomed to a spacious tile entry way. Main floor features an open concept living, dining and kitchen area. Hardwood floors, tri sided fire place, kitchen boasts ample amount of white shaker cabinets, island, granite counter tops, back door leads to south facing backyard oasis featuring 2 tiered deck, cedar gazebo with hot tub included. Master bedroom has a walk in closet and 5pc bath with separate shower and tub. The basement has a good sized family and games area with another tri sided fireplace, 2 huge bedrooms perfect for teenagers, 3pc bath with tiled shower and a storage/mechanical/laundry room. Extra's include Omni Automation through out the home which owner states was a $40K upgrade! Control your entire home from your phone anywhere in the world! Or set it and forget it! 10ft ceilings on main, 9ft in basement, built in surround speakers, C/A, C/V, energy star home, gas bbq hook up, water softener, laundry hook up on main level, heated garage, backyard pond, hot tub with cedar gazebo and so much more! Very close to schools, parks and walking distance to all amenities make this the perfect family home! Excellent family oriented block! Don't miss out! call your Realtor® today! (id:51699)
Property Details
|
MLS® Number
|
SK003574 |
|
Property Type
|
Single Family |
|
Neigbourhood
|
Willowgrove |
|
Features
|
Treed, Rectangular, Sump Pump |
|
Structure
|
Deck, Patio(s) |
Building
|
Bathroom Total
|
3 |
|
Bedrooms Total
|
5 |
|
Appliances
|
Washer, Refrigerator, Satellite Dish, Dishwasher, Dryer, Microwave, Alarm System, Freezer, Humidifier, Window Coverings, Garage Door Opener Remote(s), Stove |
|
Architectural Style
|
Bi-level |
|
Basement Development
|
Finished |
|
Basement Type
|
Full (finished) |
|
Constructed Date
|
2007 |
|
Cooling Type
|
Central Air Conditioning, Air Exchanger |
|
Fire Protection
|
Alarm System |
|
Fireplace Fuel
|
Gas |
|
Fireplace Present
|
Yes |
|
Fireplace Type
|
Conventional |
|
Heating Fuel
|
Natural Gas |
|
Heating Type
|
Forced Air |
|
Size Interior
|
1582 Sqft |
|
Type
|
House |
Parking
|
Attached Garage
|
|
|
Heated Garage
|
|
|
Parking Space(s)
|
3 |
Land
|
Acreage
|
No |
|
Landscape Features
|
Lawn, Underground Sprinkler |
|
Size Frontage
|
16 Ft |
|
Size Irregular
|
16x19 |
|
Size Total Text
|
16x19 |
Rooms
| Level |
Type |
Length |
Width |
Dimensions |
|
Basement |
Family Room |
18 ft |
15 ft ,6 in |
18 ft x 15 ft ,6 in |
|
Basement |
Games Room |
21 ft |
18 ft |
21 ft x 18 ft |
|
Basement |
Bedroom |
10 ft |
17 ft |
10 ft x 17 ft |
|
Basement |
3pc Bathroom |
|
|
Measurements not available |
|
Basement |
Bedroom |
10 ft |
17 ft |
10 ft x 17 ft |
|
Basement |
Laundry Room |
14 ft ,4 in |
9 ft |
14 ft ,4 in x 9 ft |
|
Main Level |
Living Room |
13 ft ,8 in |
12 ft |
13 ft ,8 in x 12 ft |
|
Main Level |
Kitchen |
18 ft ,8 in |
10 ft |
18 ft ,8 in x 10 ft |
|
Main Level |
Dining Room |
18 ft ,8 in |
9 ft |
18 ft ,8 in x 9 ft |
|
Main Level |
4pc Bathroom |
|
|
Measurements not available |
|
Main Level |
Bedroom |
12 ft ,4 in |
11 ft ,8 in |
12 ft ,4 in x 11 ft ,8 in |
|
Main Level |
Laundry Room |
8 ft ,4 in |
3 ft ,6 in |
8 ft ,4 in x 3 ft ,6 in |
|
Main Level |
Bedroom |
11 ft |
10 ft |
11 ft x 10 ft |
|
Main Level |
Primary Bedroom |
15 ft ,10 in |
12 ft ,8 in |
15 ft ,10 in x 12 ft ,8 in |
|
Main Level |
5pc Bathroom |
|
|
Measurements not available |
https://www.realtor.ca/real-estate/28210616/222-waters-lane-saskatoon-willowgrove




















































