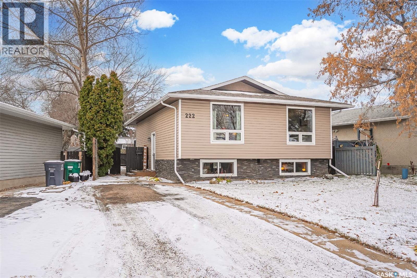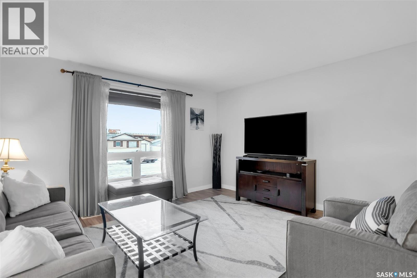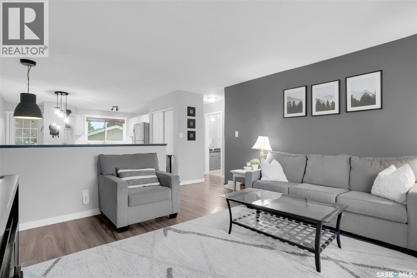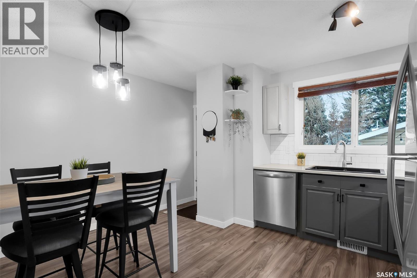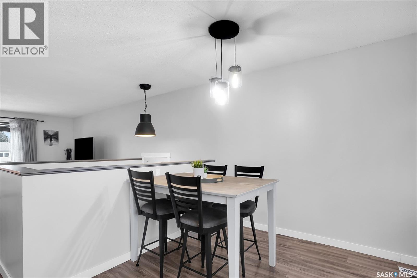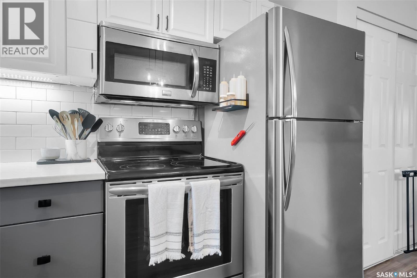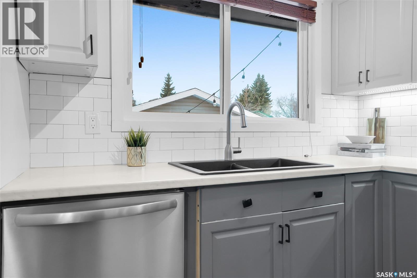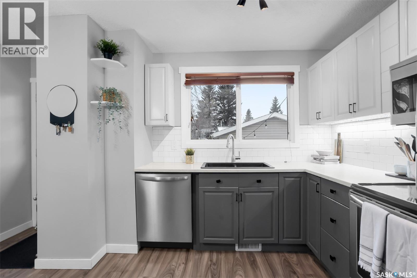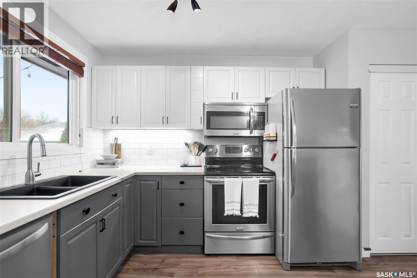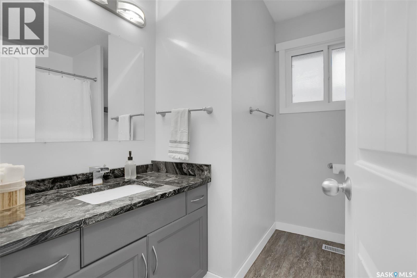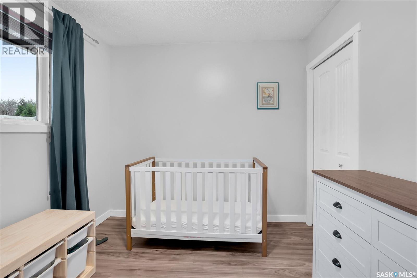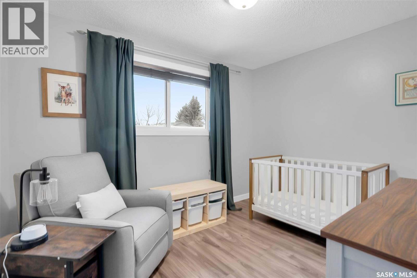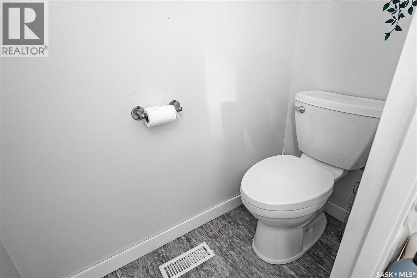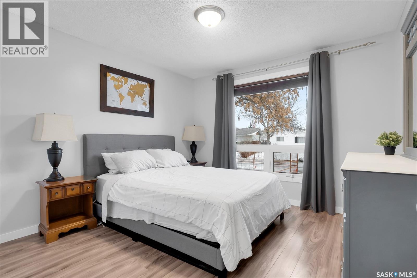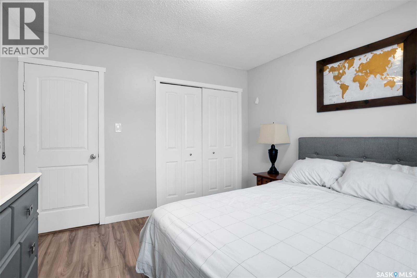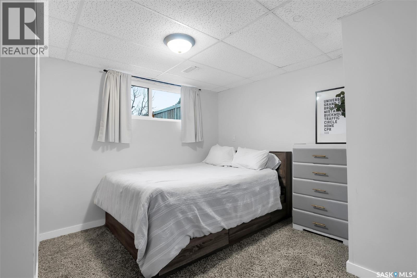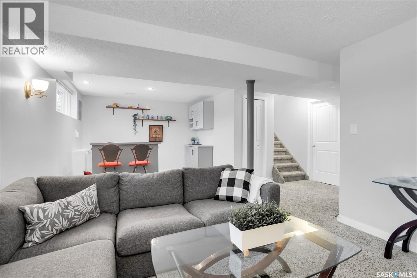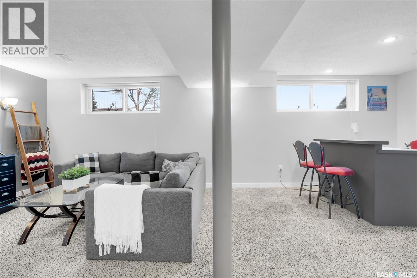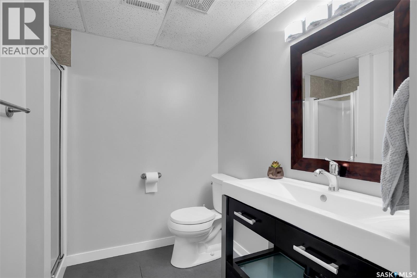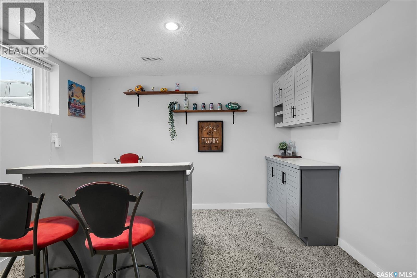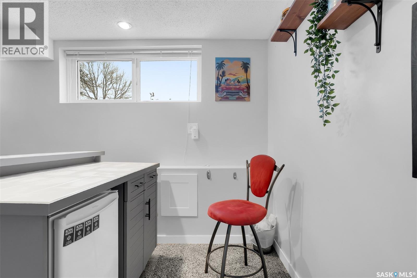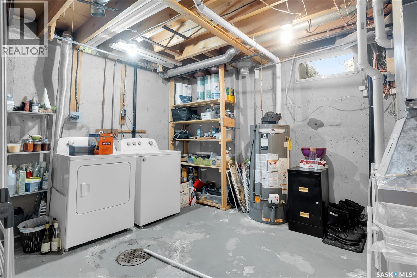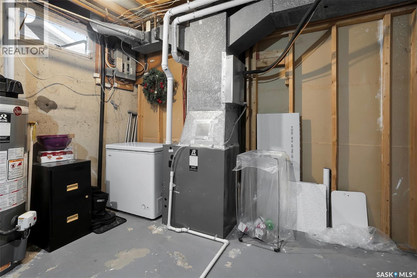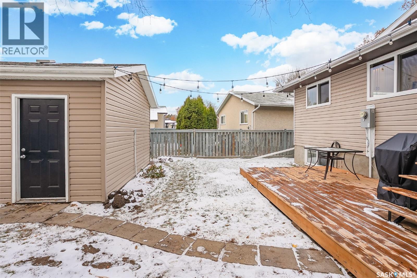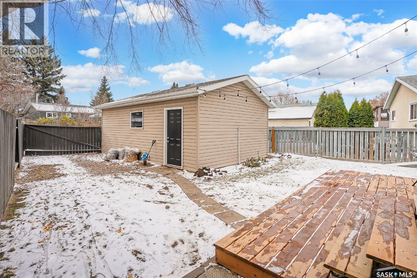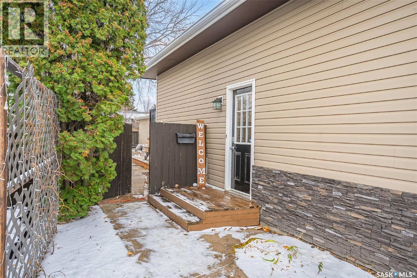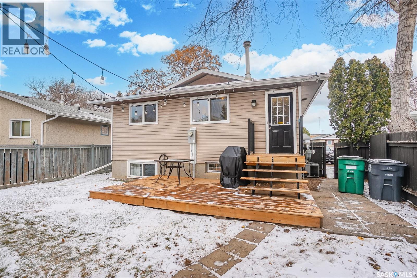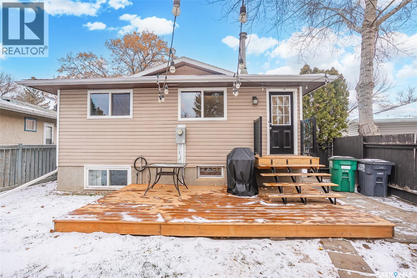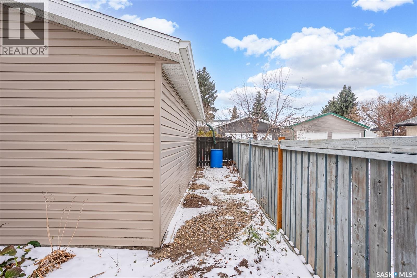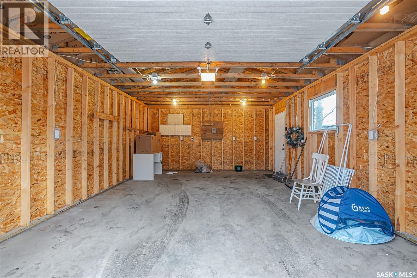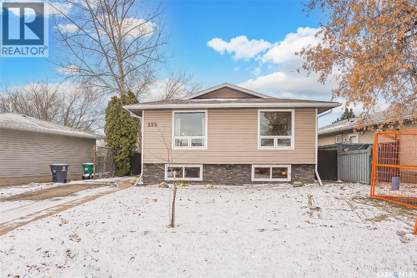222 Western Crescent Saskatoon, Saskatchewan S7H 4J6
$399,000
Welcome to 222 Western Crescent — a beautifully renovated raised bungalow with 849 sq ft, a south-facing backyard, and a bright, inviting layout. The main floor is bright and sunny with a great flow and a fabulous, functional kitchen, all renovated top to bottom. The lower level is open and airy, offering a spacious family room, a great bar and entertaining area, an additional bedroom, and a refreshed 3-piece bath. Outside, you’ll enjoy a newer deck built in 2023 overlooking the sunny yard, along with an oversized detached garage and front driveway parking for two additional vehicles. There is also a gravel parking area in the backyard with large gate access—perfect for storing a boat or other recreational vehicles. Major updates include the furnace and water heater in 2019, windows in 2017, and shingles in 2012. Be sure the check out the virtual tour! All offers will be presented on November 16th at 4:00 p.m. This is a solid, move-in-ready home in a mature neighbourhood—updated, comfortable, and ready for its next owner. As per the Seller’s direction, all offers will be presented on 11/16/2025 4:00PM. (id:51699)
Open House
This property has open houses!
2:00 pm
Ends at:3:30 pm
1:00 pm
Ends at:3:00 pm
Property Details
| MLS® Number | SK023844 |
| Property Type | Single Family |
| Neigbourhood | East College Park |
| Features | Treed |
| Structure | Deck |
Building
| Bathroom Total | 2 |
| Bedrooms Total | 3 |
| Appliances | Washer, Refrigerator, Dishwasher, Dryer, Window Coverings, Garage Door Opener Remote(s), Stove |
| Architectural Style | Bi-level |
| Basement Development | Finished |
| Basement Type | Full (finished) |
| Constructed Date | 1973 |
| Cooling Type | Central Air Conditioning |
| Heating Fuel | Natural Gas |
| Heating Type | Forced Air |
| Size Interior | 849 Sqft |
| Type | House |
Parking
| Detached Garage | |
| Parking Space(s) | 3 |
Land
| Acreage | No |
| Fence Type | Fence |
| Landscape Features | Lawn |
| Size Frontage | 50 Ft |
| Size Irregular | 4356.00 |
| Size Total | 4356 Sqft |
| Size Total Text | 4356 Sqft |
Rooms
| Level | Type | Length | Width | Dimensions |
|---|---|---|---|---|
| Basement | 3pc Bathroom | 7'5" x 8'2" | ||
| Basement | Other | 18 ft | 18 ft x Measurements not available | |
| Basement | Bedroom | 10'9" x 11'9" | ||
| Basement | Den | 11'2" x 6'2" | ||
| Basement | Laundry Room | 10'11" x 12'2" | ||
| Main Level | 4pc Bathroom | 7'8" x 7'9" | ||
| Main Level | Bedroom | 8'10" x 11'1" | ||
| Main Level | Primary Bedroom | 11'6" x 11'1" | ||
| Main Level | Kitchen | 11'3" x 13'10" | ||
| Main Level | Living Room | 13'3" x 13'11" |
https://www.realtor.ca/real-estate/29098352/222-western-crescent-saskatoon-east-college-park
Interested?
Contact us for more information

