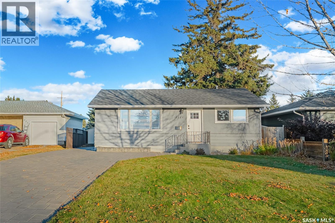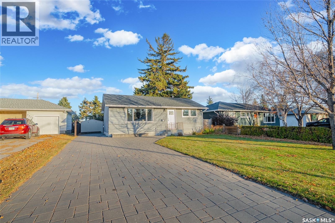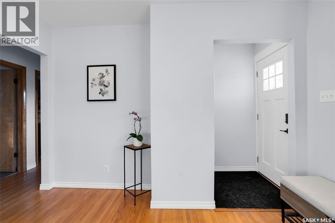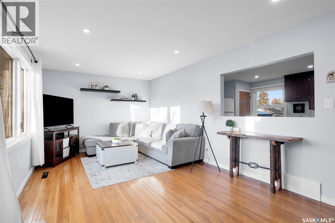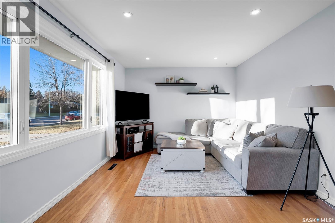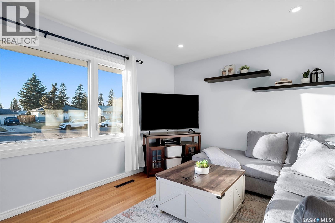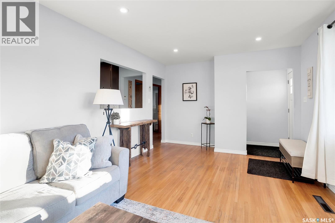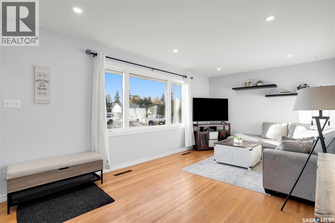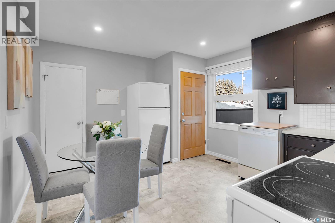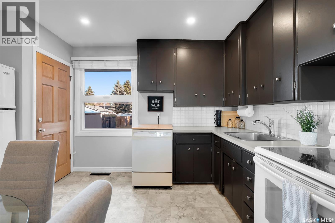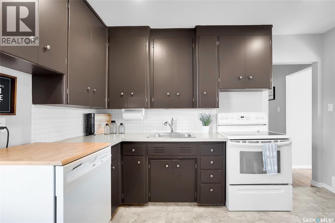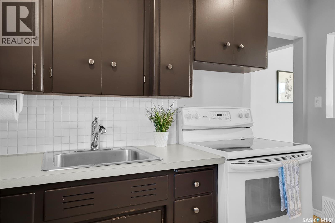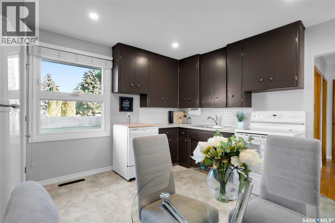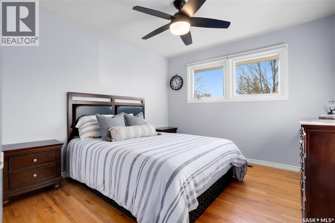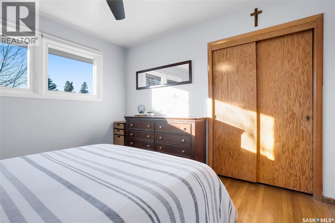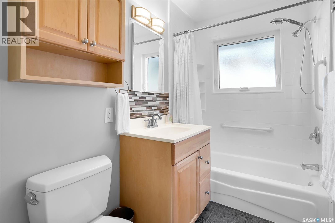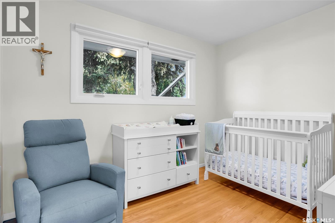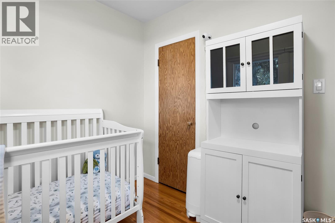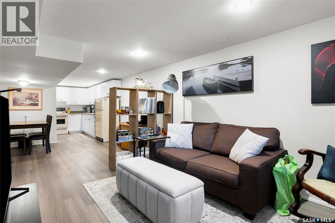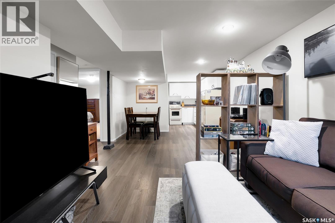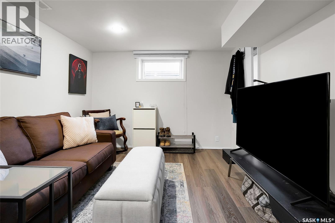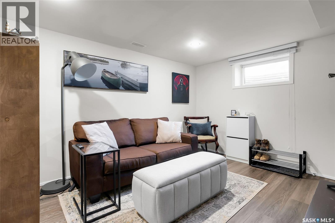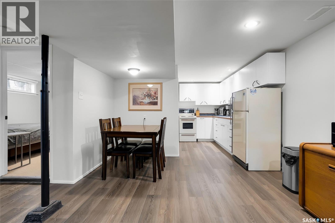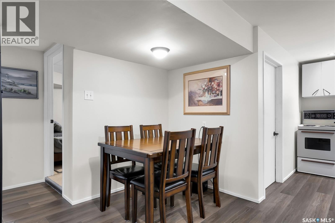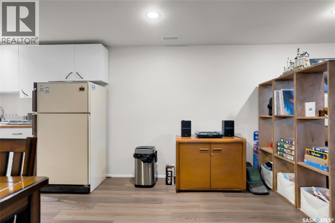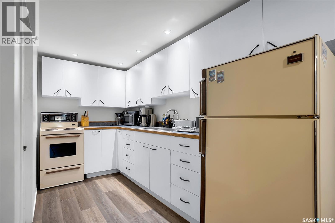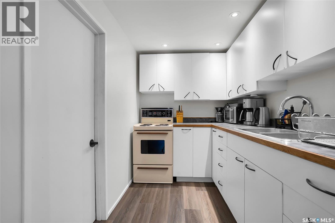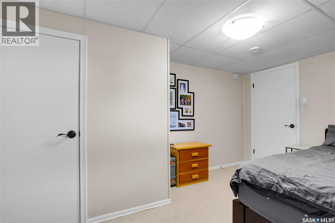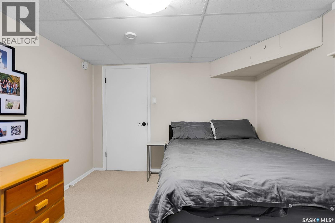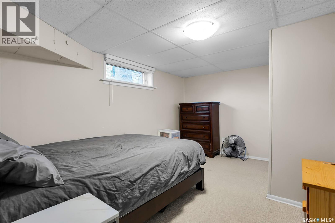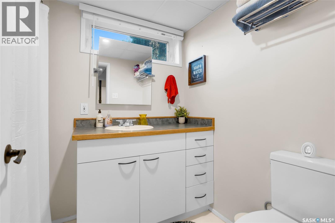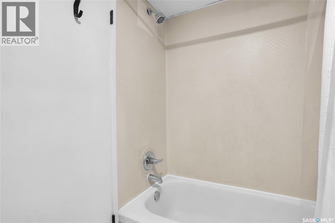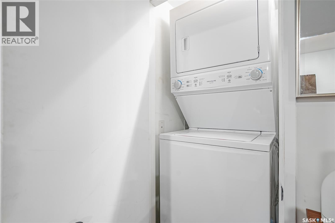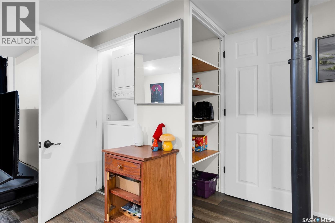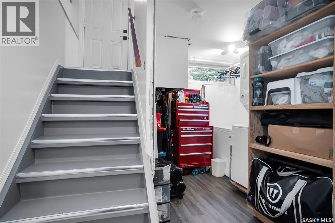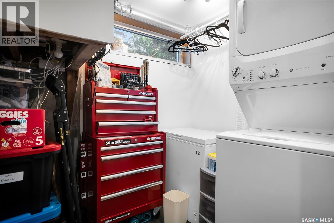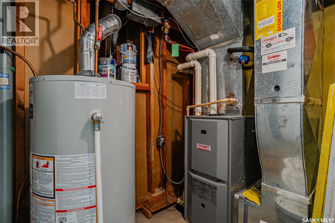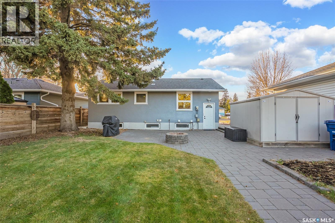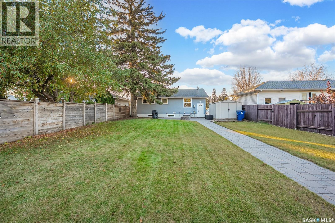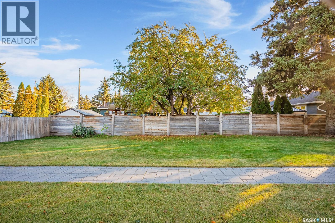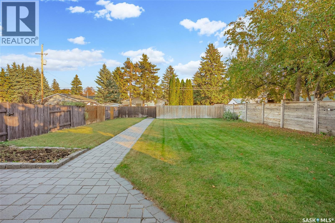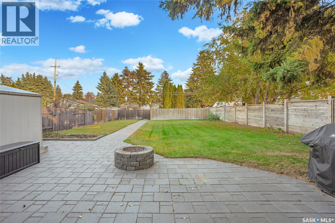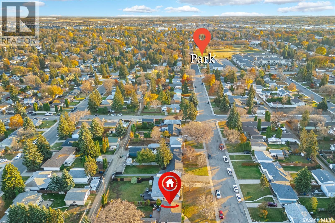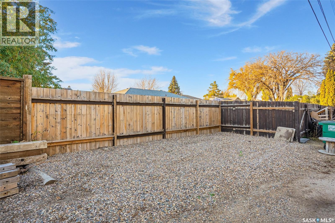3 Bedroom
2 Bathroom
845 sqft
Bungalow
Central Air Conditioning
Forced Air
Lawn, Underground Sprinkler, Garden Area
$399,900
This charming home sits on an impressive 50 x 148 foot lot in an unbeatable location — just steps from schools, parks, and amenities. Inside, you’ll find a warm and inviting layout with hardwood floors throughout the main level and plenty of natural light from upgraded windows. Over the years, this home has seen numerous updates, including new shingles (2025), a new water heater (2024), and other thoughtful improvements that make it truly move-in ready. The fully developed basement suite offers excellent flexibility, featuring its own separate laundry, making it ideal for extended family, guests, or rental income. Outside, the large backyard provides endless opportunities — whether you’re dreaming of a garden, outdoor entertaining space, or future garage/shop. Don’t miss your chance to own this well-maintained, upgraded home on an exceptional lot in a fantastic neighborhood! As per the Seller’s direction, all offers will be presented on 10/27/2025 7:30PM. (id:51699)
Property Details
|
MLS® Number
|
SK021660 |
|
Property Type
|
Single Family |
|
Neigbourhood
|
Holliston |
|
Features
|
Treed, Lane, Paved Driveway |
Building
|
Bathroom Total
|
2 |
|
Bedrooms Total
|
3 |
|
Appliances
|
Washer, Refrigerator, Dryer, Window Coverings, Storage Shed, Stove |
|
Architectural Style
|
Bungalow |
|
Basement Development
|
Finished |
|
Basement Type
|
Full (finished) |
|
Constructed Date
|
1956 |
|
Cooling Type
|
Central Air Conditioning |
|
Heating Fuel
|
Natural Gas |
|
Heating Type
|
Forced Air |
|
Stories Total
|
1 |
|
Size Interior
|
845 Sqft |
|
Type
|
House |
Parking
Land
|
Acreage
|
No |
|
Fence Type
|
Fence |
|
Landscape Features
|
Lawn, Underground Sprinkler, Garden Area |
|
Size Frontage
|
50 Ft |
|
Size Irregular
|
7400.00 |
|
Size Total
|
7400 Sqft |
|
Size Total Text
|
7400 Sqft |
Rooms
| Level |
Type |
Length |
Width |
Dimensions |
|
Basement |
Bedroom |
10 ft ,3 in |
13 ft ,5 in |
10 ft ,3 in x 13 ft ,5 in |
|
Basement |
Family Room |
11 ft ,3 in |
10 ft ,5 in |
11 ft ,3 in x 10 ft ,5 in |
|
Basement |
Laundry Room |
|
|
x x x |
|
Basement |
Other |
|
|
x x x |
|
Basement |
Kitchen |
10 ft ,10 in |
6 ft ,2 in |
10 ft ,10 in x 6 ft ,2 in |
|
Basement |
4pc Bathroom |
7 ft ,7 in |
5 ft ,10 in |
7 ft ,7 in x 5 ft ,10 in |
|
Basement |
Laundry Room |
|
|
x x x |
|
Main Level |
4pc Bathroom |
8 ft ,3 in |
4 ft ,11 in |
8 ft ,3 in x 4 ft ,11 in |
|
Main Level |
Bedroom |
10 ft ,9 in |
8 ft ,4 in |
10 ft ,9 in x 8 ft ,4 in |
|
Main Level |
Primary Bedroom |
10 ft ,8 in |
11 ft ,2 in |
10 ft ,8 in x 11 ft ,2 in |
|
Main Level |
Kitchen/dining Room |
12 ft ,10 in |
11 ft ,10 in |
12 ft ,10 in x 11 ft ,10 in |
|
Main Level |
Living Room |
11 ft ,2 in |
18 ft ,5 in |
11 ft ,2 in x 18 ft ,5 in |
https://www.realtor.ca/real-estate/29029883/2221-haultain-avenue-saskatoon-holliston

