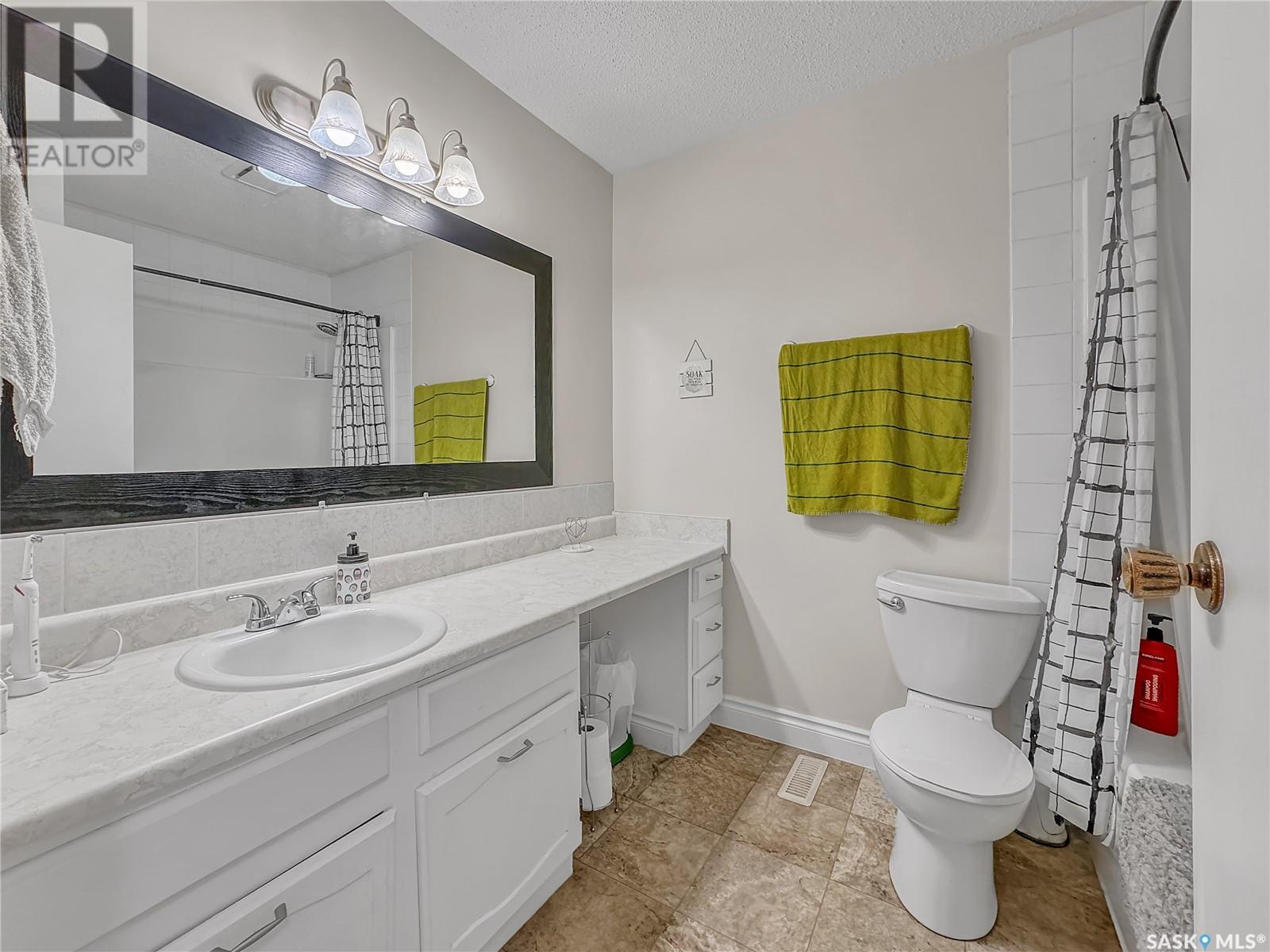5 Bedroom
3 Bathroom
1188 sqft
Forced Air
Lawn, Underground Sprinkler
$259,900
This 4-level split home effortlessly blends comfort, convenience, and stunning views of the ball diamonds and greenspace just beyond the backyard. Inside, you’ll find a bright, open layout with a spacious living room that flows into a generous kitchen-dining area—perfect for family gatherings and entertaining, all with views of the yard. With 5 bedrooms and 3 baths, there's plenty of space for everyone to enjoy their own privacy. The practical mudroom offers direct entry to the garage, making daily routines a breeze. Outdoor enthusiasts will appreciate the discreet RV/additional parking area, cleverly hidden by a hedge for both storage and curb appeal. Ideally located near Centennial Park and schools, this home provides easy access to recreation and education. Don’t miss your chance to view this exceptional property—schedule your showing today! (id:51699)
Property Details
|
MLS® Number
|
SK984071 |
|
Property Type
|
Single Family |
|
Neigbourhood
|
Centennial Park |
|
Features
|
Treed, Rectangular |
|
Structure
|
Deck |
Building
|
Bathroom Total
|
3 |
|
Bedrooms Total
|
5 |
|
Appliances
|
Washer, Refrigerator, Dishwasher, Dryer, Freezer, Window Coverings, Garage Door Opener Remote(s), Hood Fan, Storage Shed, Stove |
|
Basement Development
|
Finished |
|
Basement Type
|
Full (finished) |
|
Constructed Date
|
1980 |
|
Construction Style Split Level
|
Split Level |
|
Heating Fuel
|
Natural Gas |
|
Heating Type
|
Forced Air |
|
Size Interior
|
1188 Sqft |
|
Type
|
House |
Parking
|
Attached Garage
|
|
|
Parking Space(s)
|
3 |
Land
|
Acreage
|
No |
|
Fence Type
|
Fence |
|
Landscape Features
|
Lawn, Underground Sprinkler |
|
Size Frontage
|
68 Ft |
|
Size Irregular
|
8024.00 |
|
Size Total
|
8024 Sqft |
|
Size Total Text
|
8024 Sqft |
Rooms
| Level |
Type |
Length |
Width |
Dimensions |
|
Second Level |
4pc Bathroom |
7 ft ,11 in |
6 ft ,7 in |
7 ft ,11 in x 6 ft ,7 in |
|
Second Level |
Bedroom |
10 ft ,5 in |
11 ft ,9 in |
10 ft ,5 in x 11 ft ,9 in |
|
Second Level |
Primary Bedroom |
12 ft ,6 in |
11 ft ,5 in |
12 ft ,6 in x 11 ft ,5 in |
|
Second Level |
2pc Bathroom |
4 ft ,3 in |
8 ft |
4 ft ,3 in x 8 ft |
|
Second Level |
Bedroom |
11 ft ,9 in |
10 ft ,2 in |
11 ft ,9 in x 10 ft ,2 in |
|
Third Level |
Laundry Room |
7 ft ,11 in |
6 ft ,10 in |
7 ft ,11 in x 6 ft ,10 in |
|
Third Level |
3pc Bathroom |
|
|
x x x |
|
Third Level |
Mud Room |
7 ft |
7 ft ,10 in |
7 ft x 7 ft ,10 in |
|
Third Level |
Living Room |
20 ft ,11 in |
13 ft ,1 in |
20 ft ,11 in x 13 ft ,1 in |
|
Basement |
Utility Room |
11 ft ,1 in |
11 ft ,2 in |
11 ft ,1 in x 11 ft ,2 in |
|
Basement |
Bedroom |
10 ft ,10 in |
9 ft ,8 in |
10 ft ,10 in x 9 ft ,8 in |
|
Basement |
Bedroom |
20 ft ,7 in |
12 ft ,8 in |
20 ft ,7 in x 12 ft ,8 in |
|
Main Level |
Foyer |
6 ft ,5 in |
5 ft ,11 in |
6 ft ,5 in x 5 ft ,11 in |
|
Main Level |
Living Room |
15 ft ,2 in |
13 ft ,2 in |
15 ft ,2 in x 13 ft ,2 in |
|
Main Level |
Kitchen/dining Room |
21 ft ,6 in |
11 ft ,4 in |
21 ft ,6 in x 11 ft ,4 in |
https://www.realtor.ca/real-estate/27444801/2228-douglas-avenue-north-battleford-centennial-park



























