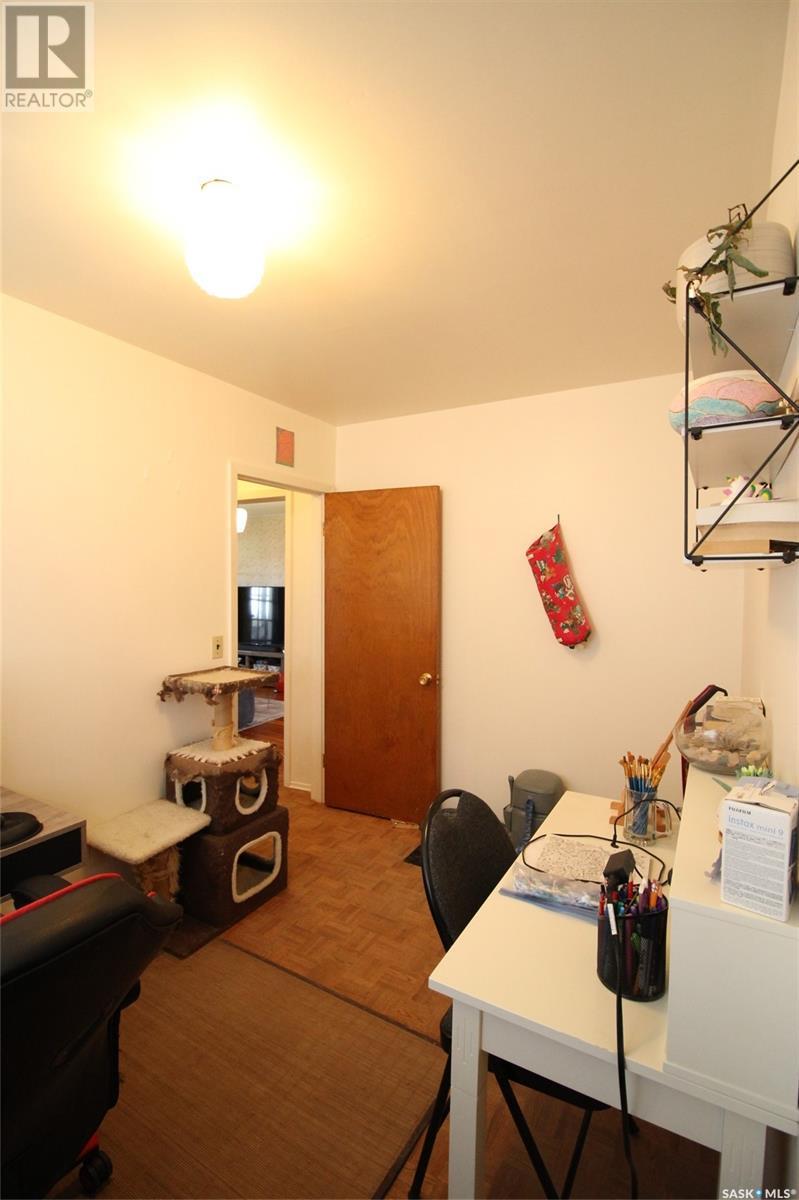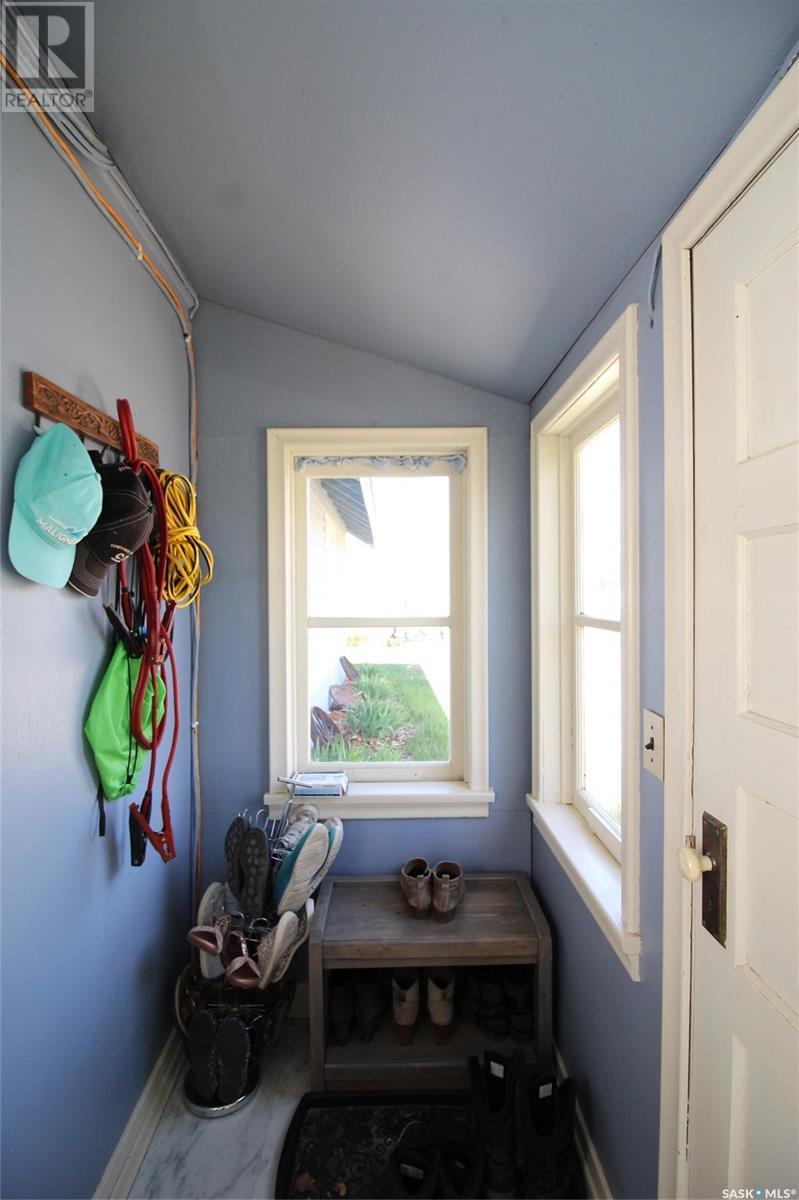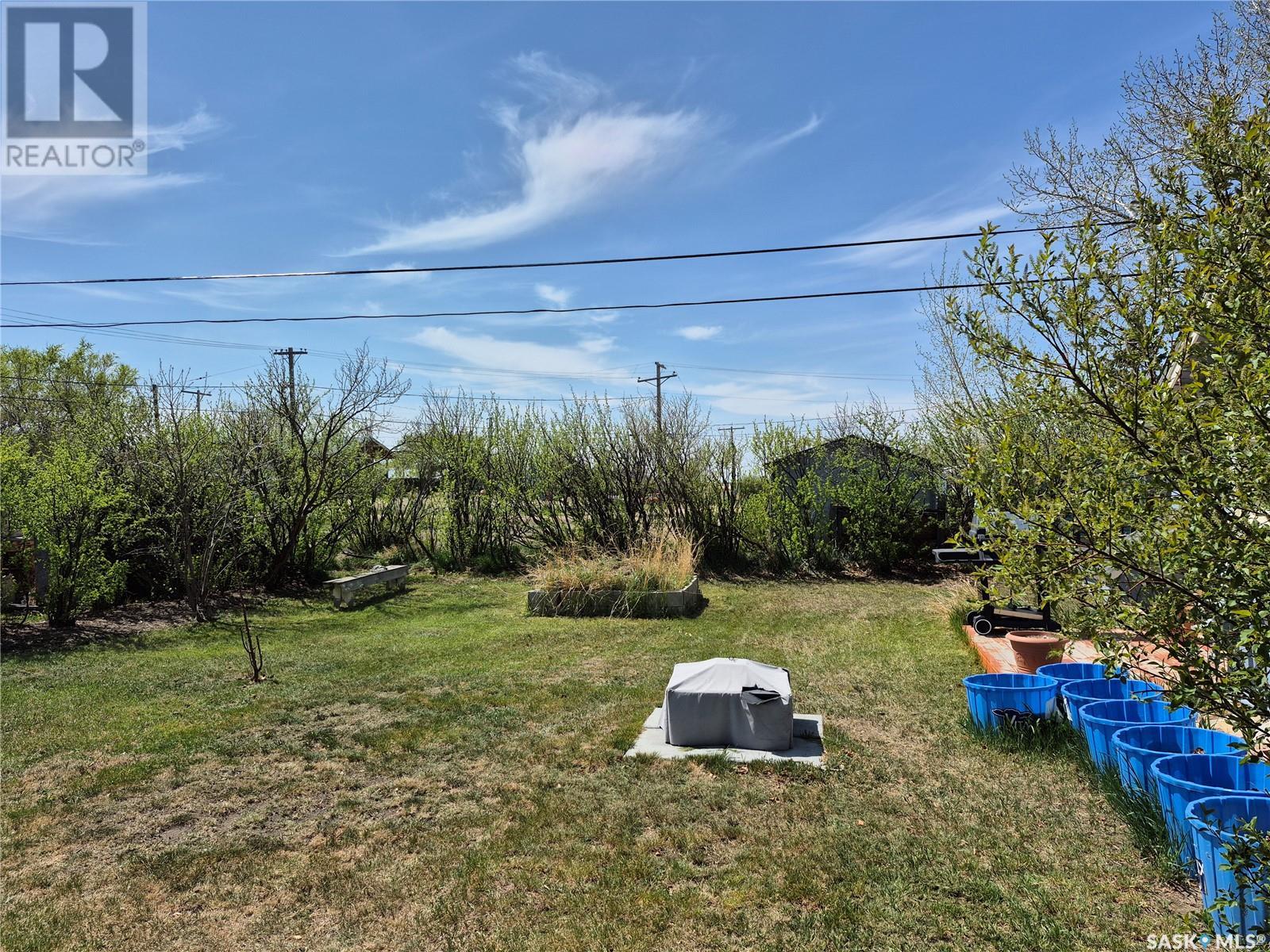3 Bedroom
1 Bathroom
1066 sqft
Bungalow
Forced Air
Lawn
$89,000
A True Gem in Frontier, SK – Classic Charm Meets Modern Comfort Welcome to this beautifully renovated home in the heart of Frontier, Saskatchewan – a perfect blend of classic character and modern updates. Featuring 3 spacious bedrooms and a 4-piece bath, this residence offers both comfort and functionality. Step into the most inviting sun porch, where natural light pours in through abundant windows, creating the ideal spot to enjoy your morning coffee or unwind in the evening. There’s even room for a cozy bistro set to take in the stunning prairie landscape. Inside, the bright and airy kitchen provides ample space for culinary adventures, while the formal dining room flows seamlessly to the backyard – perfect for hosting family and friends. Every detail of this home has been thoughtfully restored, showcasing a meticulous renovation that highlights its timeless appeal. The recent hot water heater 2024, and the new roof 2023 adds to the renos put in. Outside, you'll find a detached single-car garage and a generously sized, private yard bordered by mature bushes for added tranquility. Whether you're looking for a peaceful retreat or a place to put down roots, this home offers the best of both worlds. Come experience the quiet charm and welcoming community of Frontier. This home is ready for you to make it your own. (id:51699)
Property Details
|
MLS® Number
|
SK005395 |
|
Property Type
|
Single Family |
|
Features
|
Treed, Lane, Rectangular |
|
Structure
|
Deck |
Building
|
Bathroom Total
|
1 |
|
Bedrooms Total
|
3 |
|
Appliances
|
Washer, Refrigerator, Dryer, Stove |
|
Architectural Style
|
Bungalow |
|
Basement Development
|
Unfinished |
|
Basement Type
|
Partial (unfinished) |
|
Constructed Date
|
1928 |
|
Heating Fuel
|
Natural Gas |
|
Heating Type
|
Forced Air |
|
Stories Total
|
1 |
|
Size Interior
|
1066 Sqft |
|
Type
|
House |
Parking
|
Detached Garage
|
|
|
Gravel
|
|
|
Heated Garage
|
|
|
Parking Space(s)
|
3 |
Land
|
Acreage
|
No |
|
Landscape Features
|
Lawn |
|
Size Frontage
|
69 Ft ,9 In |
|
Size Irregular
|
10506.00 |
|
Size Total
|
10506 Sqft |
|
Size Total Text
|
10506 Sqft |
Rooms
| Level |
Type |
Length |
Width |
Dimensions |
|
Basement |
Laundry Room |
|
|
9’2’’ x 18’9’’ |
|
Main Level |
Enclosed Porch |
|
|
9’3’’ x 3’8’’ |
|
Main Level |
Kitchen |
|
|
9’6’’ x 17’5’’ |
|
Main Level |
Dining Room |
|
|
11’5’’ x 9’2’’ |
|
Main Level |
Living Room |
|
|
10’1’’ x 15’1’’ |
|
Main Level |
Bedroom |
|
|
13’ x 8’6’’ |
|
Main Level |
4pc Bathroom |
|
|
4’11’’ x 8’2’’ |
|
Main Level |
Bedroom |
|
|
11’9’’ x 10’8’’ |
|
Main Level |
Bedroom |
|
|
11’10’’ x 7’5’’ |
|
Main Level |
Enclosed Porch |
|
|
9’9’’ x 6’10’’ |
https://www.realtor.ca/real-estate/28293646/223-1st-avenue-w-frontier

































