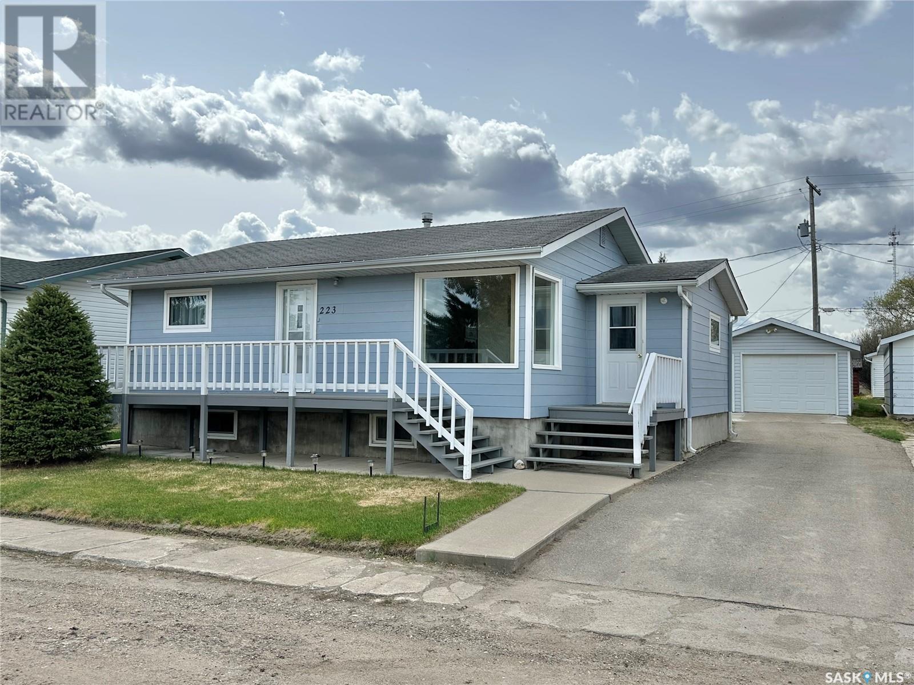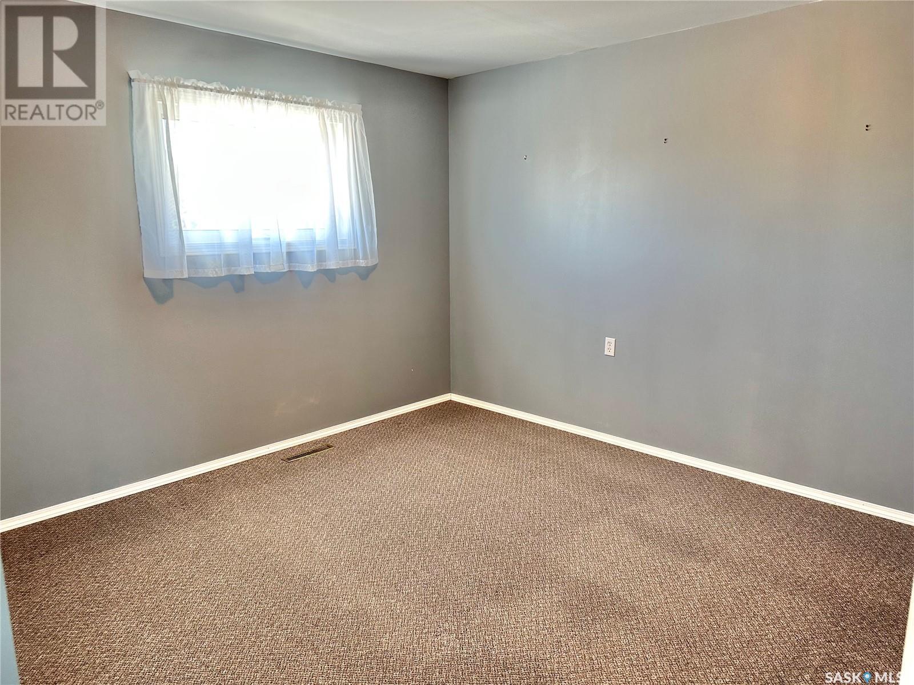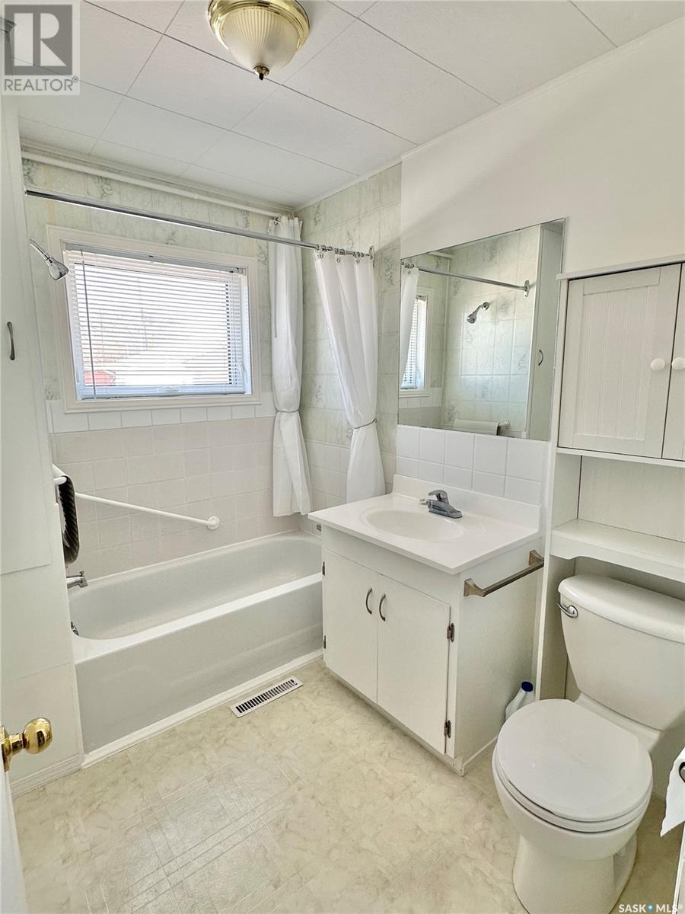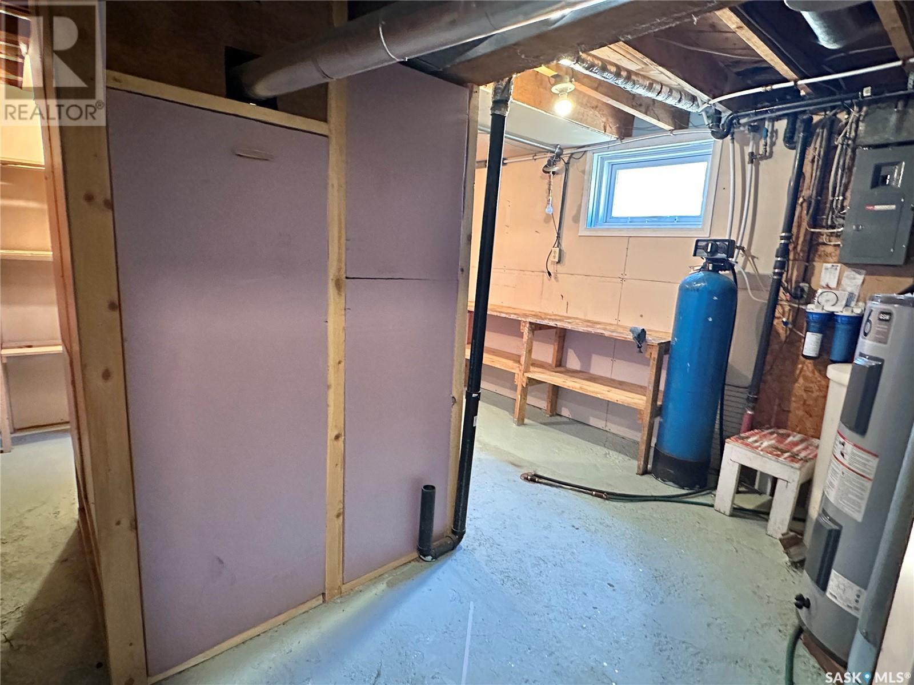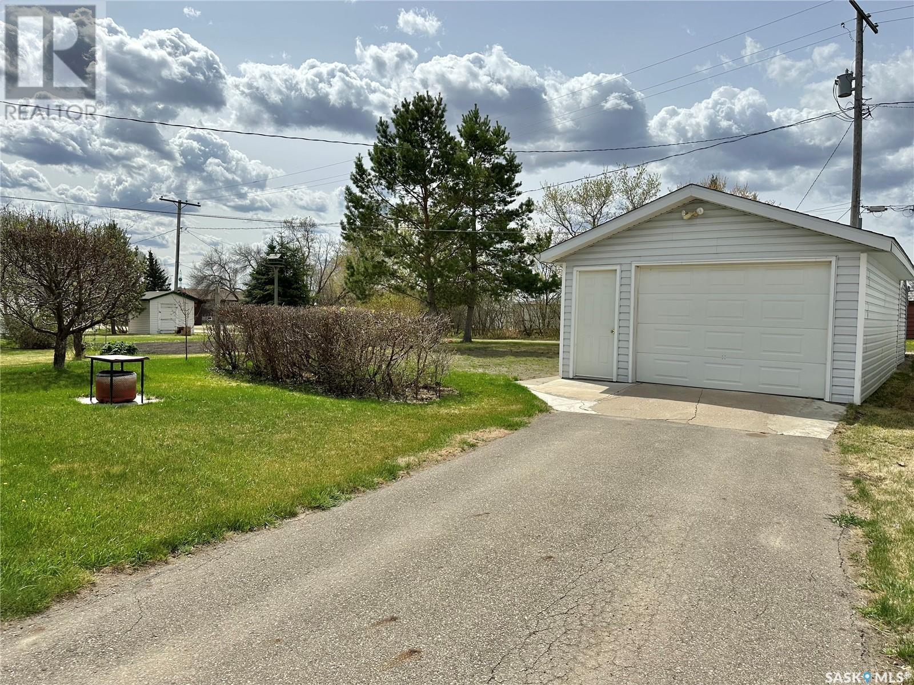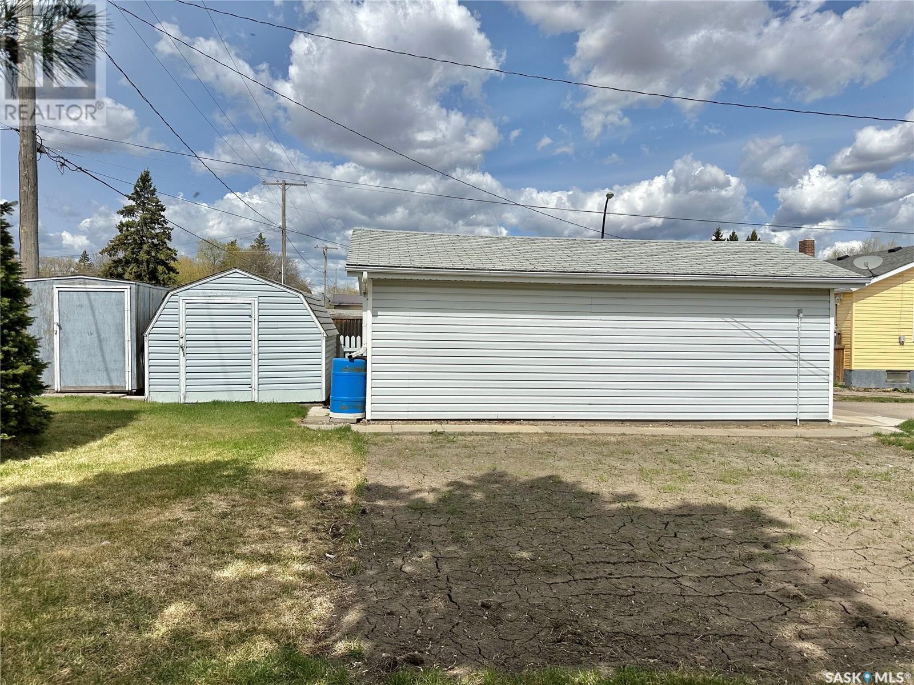4 Bedroom
1 Bathroom
876 sqft
Raised Bungalow
Forced Air
Lawn, Garden Area
$149,900
This delightful property features 2 bedrooms and 1 bathroom on the upper level, along with convenient main floor laundry. The spacious living room boasts large windows that let in plenty of natural light. Ideally located near the school and arena, this home also includes a detached single-car garage and a lovely yard with garden space. It has been well maintained and cared for. The partially finished basement offers a roomy family area and two additional bedrooms, which can also serve as office space. Plus, there's a generous storage room perfect for your garden produce, along with two storage sheds in the backyard and back alley access. (id:51699)
Property Details
|
MLS® Number
|
SK999865 |
|
Property Type
|
Single Family |
|
Features
|
Treed, Rectangular, Paved Driveway |
|
Structure
|
Deck |
Building
|
Bathroom Total
|
1 |
|
Bedrooms Total
|
4 |
|
Appliances
|
Washer, Refrigerator, Dryer, Window Coverings, Storage Shed, Stove |
|
Architectural Style
|
Raised Bungalow |
|
Constructed Date
|
1963 |
|
Heating Fuel
|
Natural Gas |
|
Heating Type
|
Forced Air |
|
Stories Total
|
1 |
|
Size Interior
|
876 Sqft |
|
Type
|
House |
Parking
|
Detached Garage
|
|
|
Parking Space(s)
|
3 |
Land
|
Acreage
|
No |
|
Landscape Features
|
Lawn, Garden Area |
|
Size Frontage
|
50 Ft |
|
Size Irregular
|
6250.00 |
|
Size Total
|
6250 Sqft |
|
Size Total Text
|
6250 Sqft |
Rooms
| Level |
Type |
Length |
Width |
Dimensions |
|
Basement |
Bedroom |
|
|
10' x 9'9'' |
|
Basement |
Family Room |
|
|
18' x 10'5'' |
|
Basement |
Bedroom |
|
|
12'3'' x 7' |
|
Basement |
Other |
|
|
15'2'' x 13'9'' |
|
Main Level |
Other |
|
|
15'3'' x 5'7'' |
|
Main Level |
Kitchen/dining Room |
|
|
13'6'' x 10'2'' |
|
Main Level |
Living Room |
|
|
16'9'' x 11'2'' |
|
Main Level |
Bedroom |
|
|
11'11'' x 11'2'' |
|
Main Level |
4pc Bathroom |
|
|
8'1'' x 6' |
|
Main Level |
Bedroom |
|
|
11'5'' x 8'8'' |
https://www.realtor.ca/real-estate/28078933/223-2nd-avenue-e-debden

