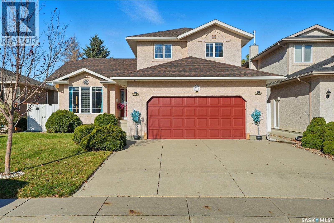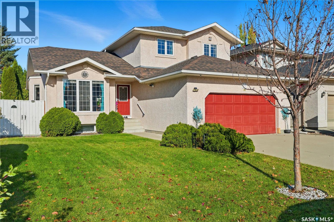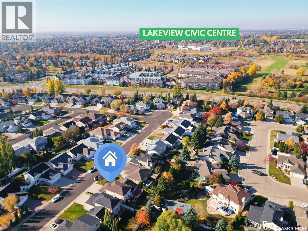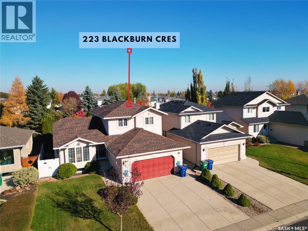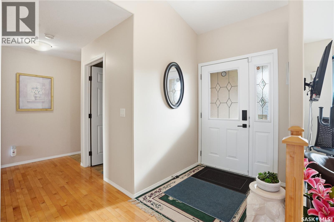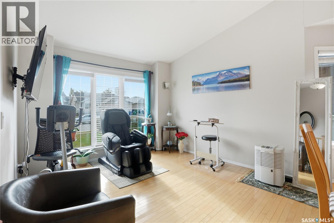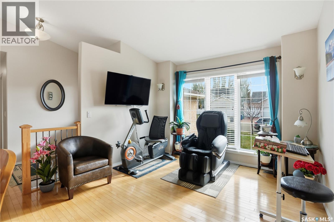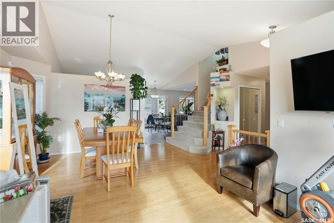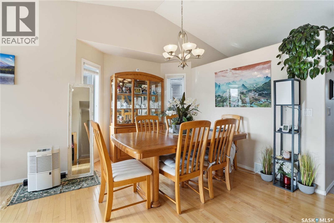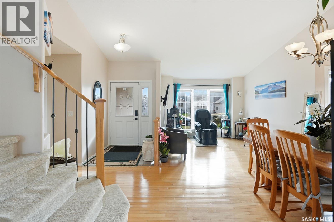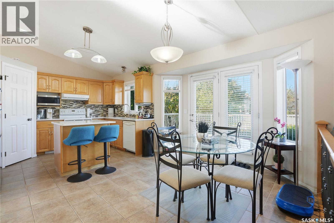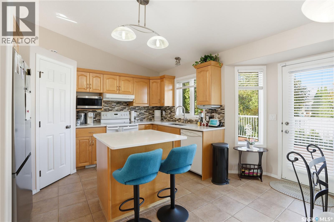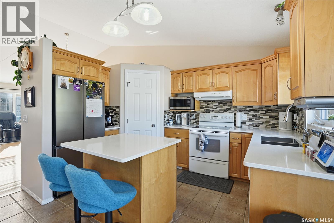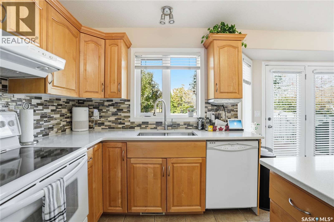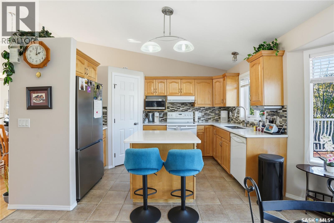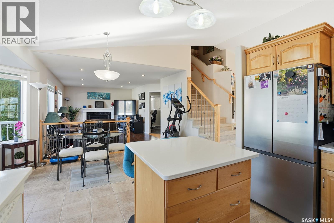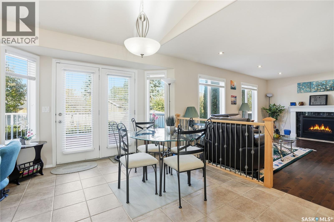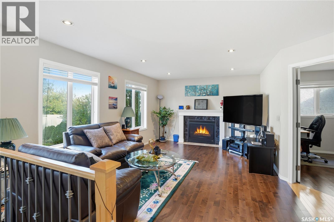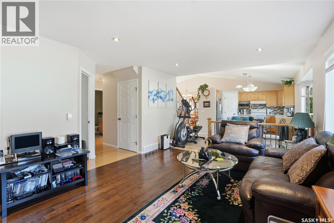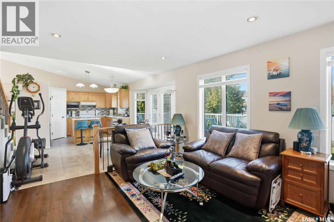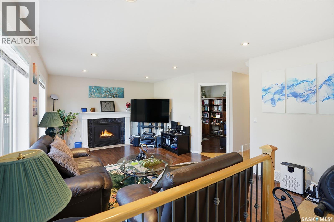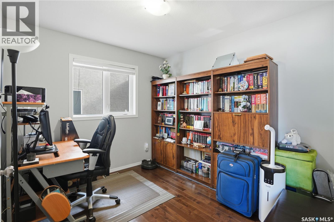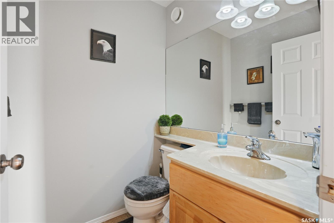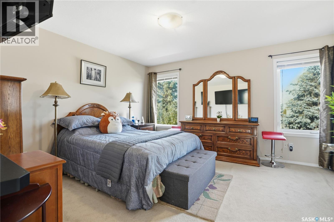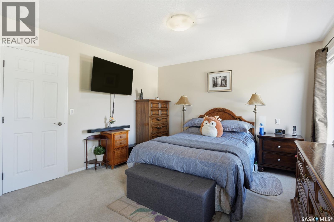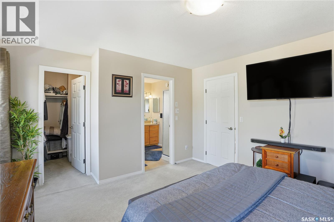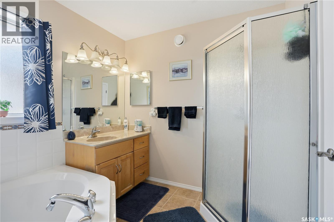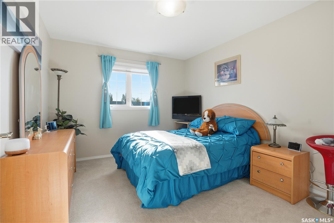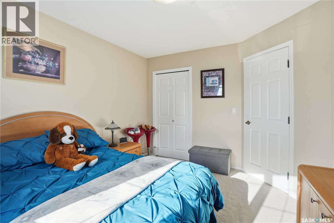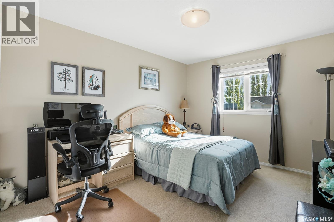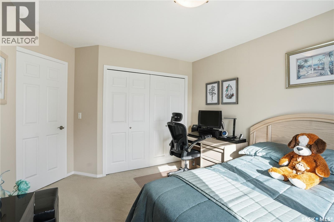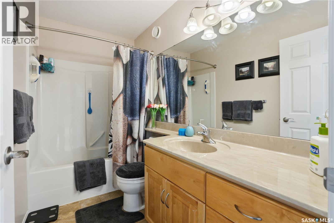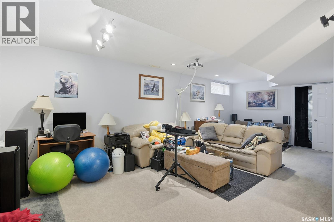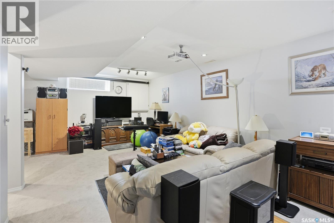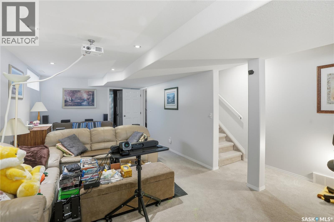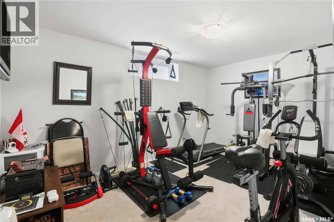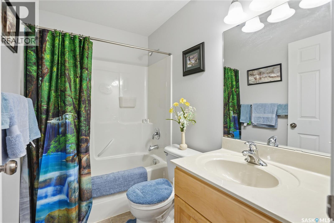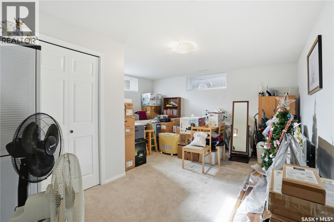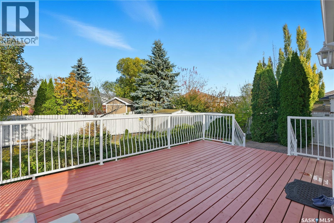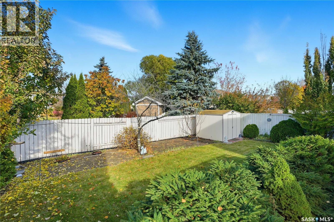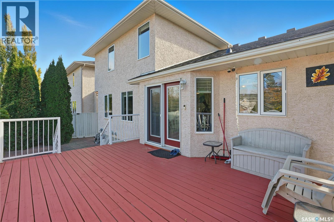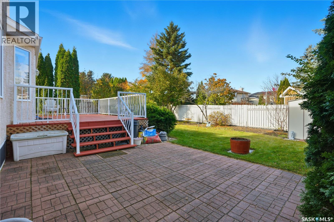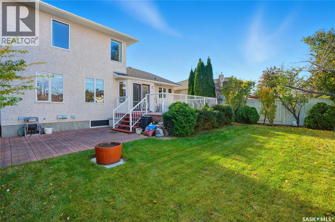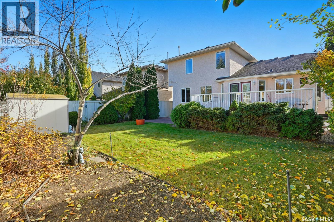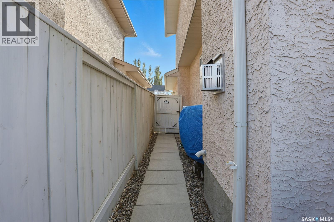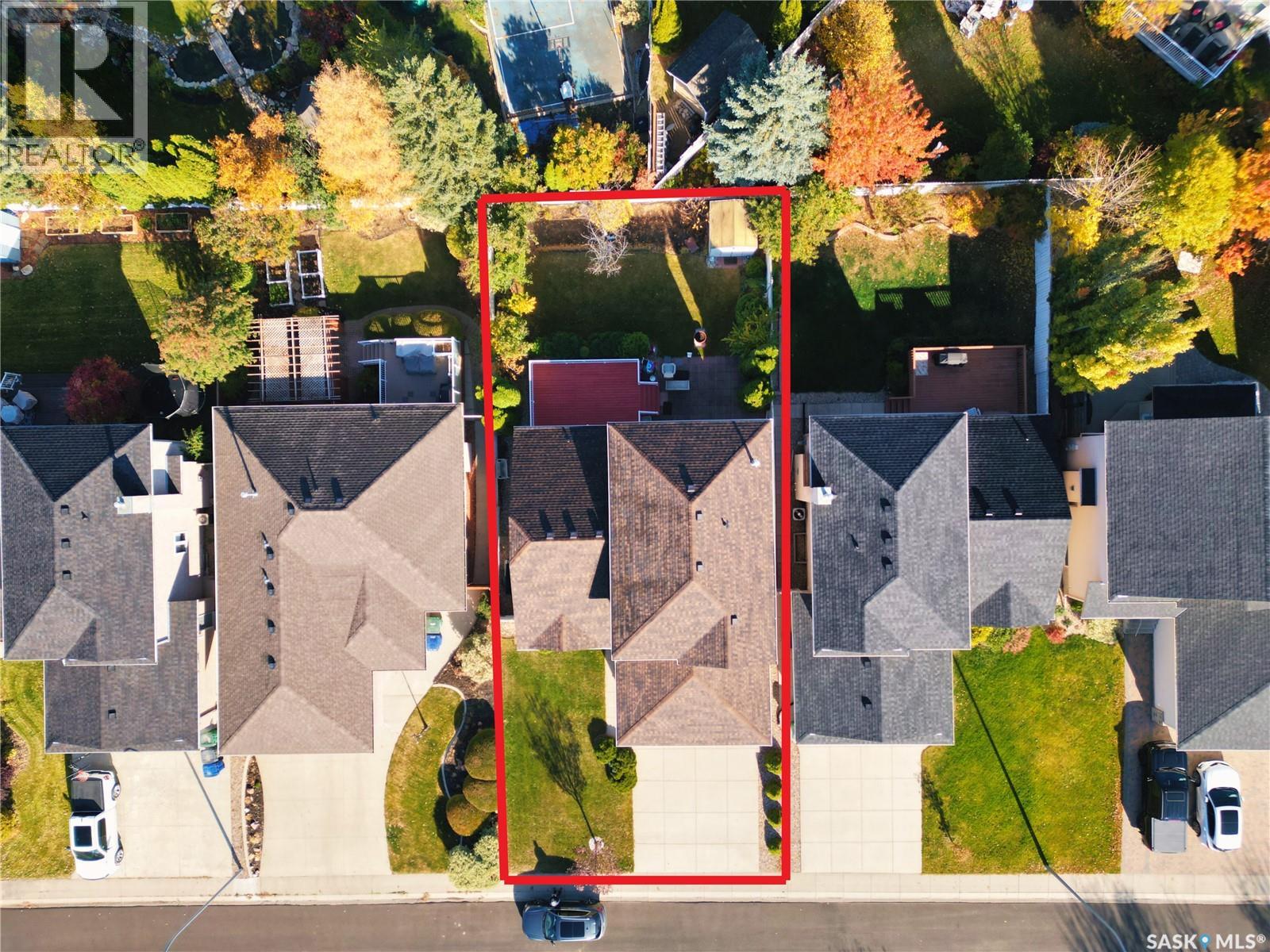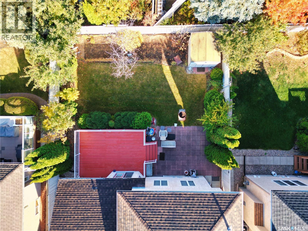5 Bedroom
4 Bathroom
1933 sqft
2 Level
Fireplace
Central Air Conditioning, Air Exchanger
Forced Air
Lawn, Underground Sprinkler, Garden Area
$679,900
Welcome to your move-in ready new home, 223 Blackburn Cres, a premium-built 2-storey split in Saskatoon’s sought-after Briarwood neighborhood. Built in 2004 and meticulously maintained, this 1,993 sq. ft. home offers 5 bedrooms, 4 bathrooms that make living comfortable and life enjoyable. The exterior features stucco and newer asphalt shingles (2022). A good-size 22*22 ft double garage. Additional features include Central Air, Central Vac, HRV, and smart-home systems. All bathrooms feature custom-built, cultured marble countertops. The landscaped yard boasts a large 20×14 ft. deck with natural gas hookup, a brick patio, and underground sprinklers front and back. Inside, the main floor welcomes you with a spacious vaulted-ceiling, hardwood flooring living room, a formal dining area, and a kitchen featuring maple cabinets, granite countertops, backsplash, walk-in pantry and island. A large bay-windowed eating area opens to the deck. A full family room with a gas fireplace, a good-sized office, a 2-pc bath, and a separate laundry room complete the main floor. Upstairs, the primary suite includes a walk-in closet and 4-pc ensuite with Jacuzzi tub and corner shower. Two additional large bedrooms and another full bath offer ample spaces to accommodate a growing family with teenagers. The fully finished basement by the original builder features a large family room with 3D projector, 120" screen, and sound system (negotiable), plus two oversized bedrooms, a 4-pc bath, a storage den and a utility room with newer high-efficiency furnace and water heater (2022). The basement offers potential for conversion into a self-contained suite. The backyard is filled with trees and shrubs—perfect for summer enjoyments. Smart-home features include smart thermostats, a water-leak alarm system, and a backyard weather station. Almost everything you see in the house can stay (subject to negotiation). A rare find combining quality, comfort, and practicality—perfect for a growing family. (id:51699)
Property Details
|
MLS® Number
|
SK021228 |
|
Property Type
|
Single Family |
|
Neigbourhood
|
Briarwood |
|
Features
|
Treed, Rectangular, Double Width Or More Driveway |
|
Structure
|
Deck, Patio(s) |
Building
|
Bathroom Total
|
4 |
|
Bedrooms Total
|
5 |
|
Appliances
|
Washer, Refrigerator, Dishwasher, Dryer, Microwave, Alarm System, Window Coverings, Garage Door Opener Remote(s), Hood Fan, Storage Shed, Stove |
|
Architectural Style
|
2 Level |
|
Basement Development
|
Finished |
|
Basement Type
|
Full (finished) |
|
Constructed Date
|
2004 |
|
Cooling Type
|
Central Air Conditioning, Air Exchanger |
|
Fire Protection
|
Alarm System |
|
Fireplace Fuel
|
Gas |
|
Fireplace Present
|
Yes |
|
Fireplace Type
|
Conventional |
|
Heating Fuel
|
Natural Gas |
|
Heating Type
|
Forced Air |
|
Stories Total
|
2 |
|
Size Interior
|
1933 Sqft |
|
Type
|
House |
Parking
|
Attached Garage
|
|
|
Parking Space(s)
|
4 |
Land
|
Acreage
|
No |
|
Fence Type
|
Fence |
|
Landscape Features
|
Lawn, Underground Sprinkler, Garden Area |
|
Size Irregular
|
5779.00 |
|
Size Total
|
5779 Sqft |
|
Size Total Text
|
5779 Sqft |
Rooms
| Level |
Type |
Length |
Width |
Dimensions |
|
Second Level |
Primary Bedroom |
|
|
12'3 x 12'7 |
|
Second Level |
Bedroom |
|
|
10'3 x 12'4 |
|
Second Level |
Bedroom |
|
|
10'3 x 12'4 |
|
Second Level |
4pc Ensuite Bath |
|
|
Measurements not available |
|
Second Level |
4pc Bathroom |
|
|
Measurements not available |
|
Basement |
Other |
|
25 ft |
Measurements not available x 25 ft |
|
Basement |
Bedroom |
|
|
9'5 x 14'7 |
|
Basement |
Bedroom |
|
|
11'8 x 12'9 |
|
Basement |
4pc Bathroom |
|
|
Measurements not available |
|
Basement |
Other |
|
|
Measurements not available |
|
Main Level |
Living Room |
|
|
10'9 x 11'3 |
|
Main Level |
Dining Room |
|
9 ft |
Measurements not available x 9 ft |
|
Main Level |
Kitchen |
|
|
11'6 x 8'6 |
|
Main Level |
Dining Nook |
14 ft |
|
14 ft x Measurements not available |
|
Main Level |
Family Room |
|
17 ft |
Measurements not available x 17 ft |
|
Main Level |
Office |
9 ft |
|
9 ft x Measurements not available |
|
Main Level |
2pc Bathroom |
|
|
Measurements not available |
|
Main Level |
Laundry Room |
|
|
Measurements not available |
https://www.realtor.ca/real-estate/29022871/223-blackburn-crescent-saskatoon-briarwood

