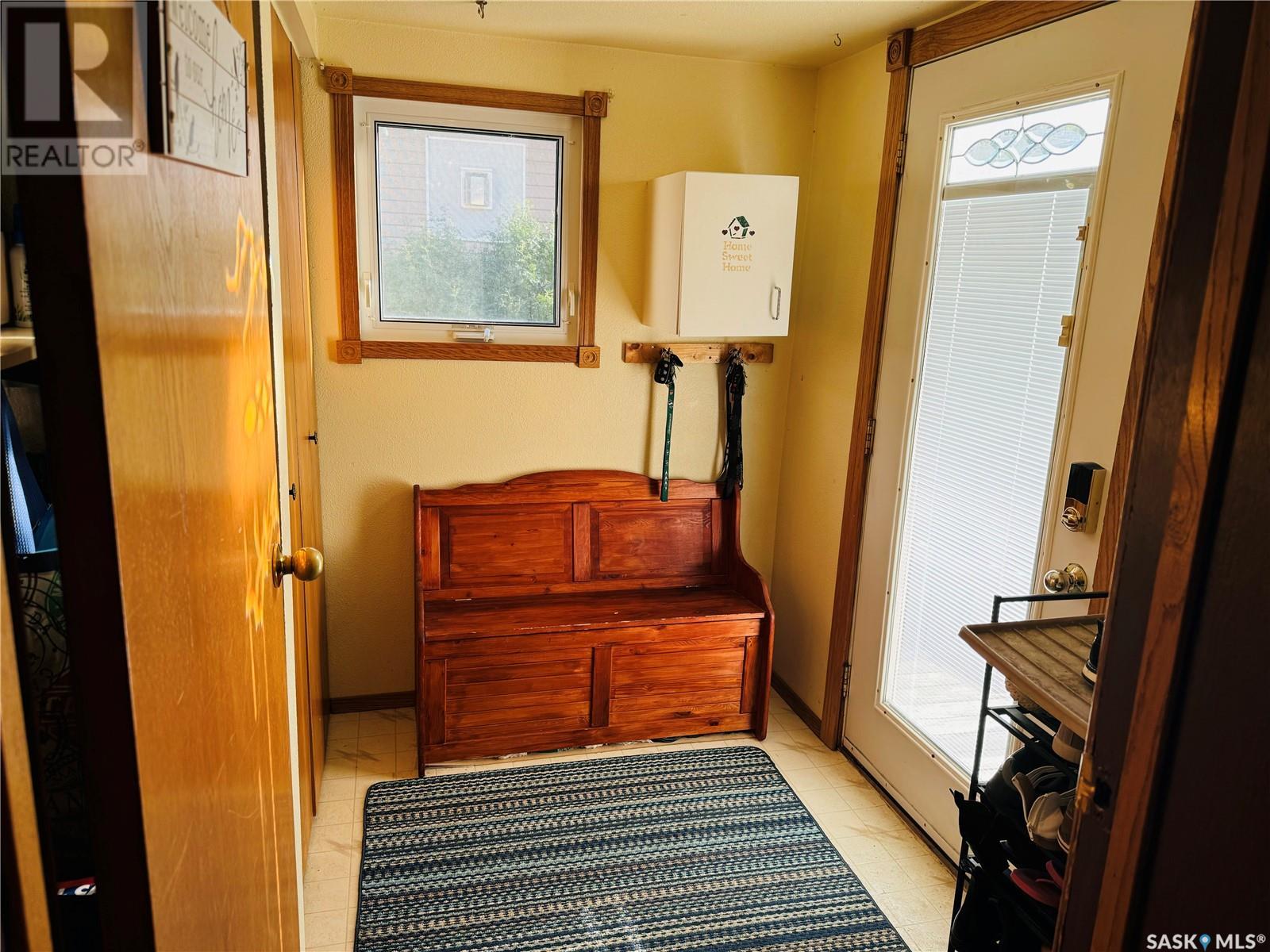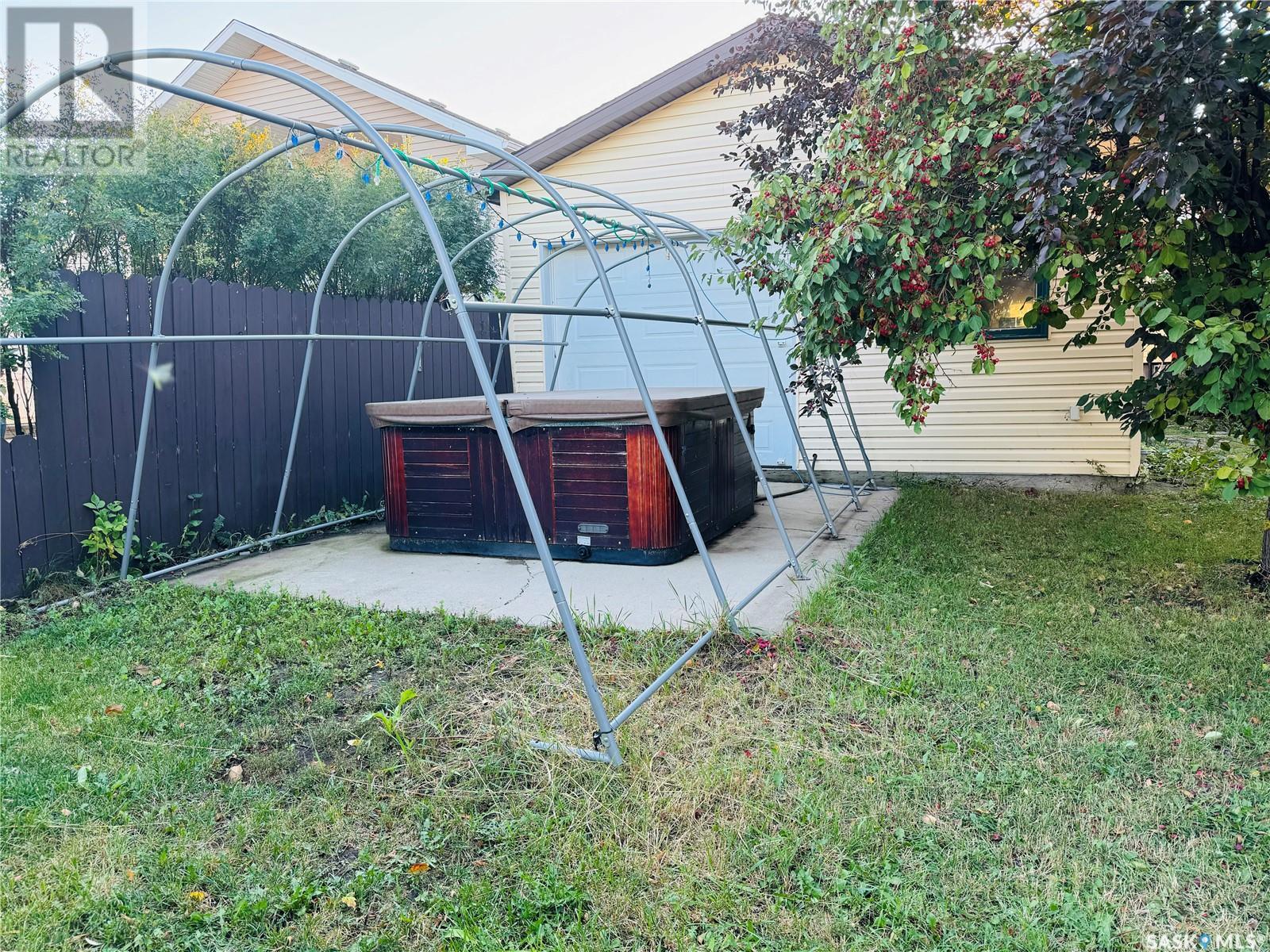4 Bedroom
3 Bathroom
1206 sqft
Bungalow
Fireplace
Central Air Conditioning
Forced Air
Lawn
$230,000
Welcome to 223 Elder Street, Pense! Just a 26-minute drive from Regina, this peaceful home offers the perfect escape from the busy city life. As you enter, you’ll find a bright kitchen and dining area with views of the backyard and newer flooring, creating a wonderful space to relax. Adjacent is a cozy family room featuring a wood-burning fireplace. There’s also a 4-piece bath with a jetted tub attached to the family room. The home boasts 3 bedrooms, one of which includes a 2-piece ensuite and direct access to the front deck. The spacious basement features a large family room—perfect for a home gym or movie nights on the big screen—along with an additional bedroom, bathroom, and plenty of storage. The insulated detached garage has two overhead doors back and front, offering space for a car, bikes, and extra storage. Enjoy the outdoors with a wraparound deck at the front, a second deck and patio at the back, two storage sheds, hot tub in the backyard and newer AC June 2024. (id:51699)
Property Details
|
MLS® Number
|
SK984264 |
|
Property Type
|
Single Family |
|
Features
|
Treed, Sump Pump |
|
Structure
|
Deck |
Building
|
Bathroom Total
|
3 |
|
Bedrooms Total
|
4 |
|
Appliances
|
Washer, Refrigerator, Dishwasher, Dryer, Microwave, Alarm System, Window Coverings, Garage Door Opener Remote(s), Storage Shed, Stove |
|
Architectural Style
|
Bungalow |
|
Basement Development
|
Partially Finished |
|
Basement Type
|
Full (partially Finished) |
|
Cooling Type
|
Central Air Conditioning |
|
Fire Protection
|
Alarm System |
|
Fireplace Fuel
|
Wood |
|
Fireplace Present
|
Yes |
|
Fireplace Type
|
Conventional |
|
Heating Fuel
|
Natural Gas |
|
Heating Type
|
Forced Air |
|
Stories Total
|
1 |
|
Size Interior
|
1206 Sqft |
|
Type
|
House |
Parking
|
Detached Garage
|
|
|
Parking Pad
|
|
|
Gravel
|
|
|
Heated Garage
|
|
|
Parking Space(s)
|
3 |
Land
|
Acreage
|
No |
|
Fence Type
|
Fence |
|
Landscape Features
|
Lawn |
|
Size Frontage
|
50 Ft |
|
Size Irregular
|
7012.50 |
|
Size Total
|
7012.5 Sqft |
|
Size Total Text
|
7012.5 Sqft |
Rooms
| Level |
Type |
Length |
Width |
Dimensions |
|
Basement |
Bedroom |
12 ft |
9 ft ,3 in |
12 ft x 9 ft ,3 in |
|
Basement |
3pc Bathroom |
9 ft ,10 in |
5 ft ,4 in |
9 ft ,10 in x 5 ft ,4 in |
|
Basement |
Family Room |
21 ft ,11 in |
19 ft ,4 in |
21 ft ,11 in x 19 ft ,4 in |
|
Main Level |
4pc Bathroom |
9 ft |
7 ft ,9 in |
9 ft x 7 ft ,9 in |
|
Main Level |
Living Room |
16 ft ,4 in |
12 ft ,2 in |
16 ft ,4 in x 12 ft ,2 in |
|
Main Level |
Bedroom |
14 ft ,4 in |
9 ft ,9 in |
14 ft ,4 in x 9 ft ,9 in |
|
Main Level |
Bedroom |
9 ft ,11 in |
8 ft ,2 in |
9 ft ,11 in x 8 ft ,2 in |
|
Main Level |
Bedroom |
10 ft ,5 in |
10 ft ,4 in |
10 ft ,5 in x 10 ft ,4 in |
|
Main Level |
2pc Bathroom |
4 ft ,10 in |
1 ft ,11 in |
4 ft ,10 in x 1 ft ,11 in |
|
Main Level |
Enclosed Porch |
7 ft ,7 in |
|
7 ft ,7 in x Measurements not available |
|
Main Level |
Kitchen/dining Room |
14 ft ,4 in |
11 ft ,5 in |
14 ft ,4 in x 11 ft ,5 in |
https://www.realtor.ca/real-estate/27455378/223-elder-street-pense









































