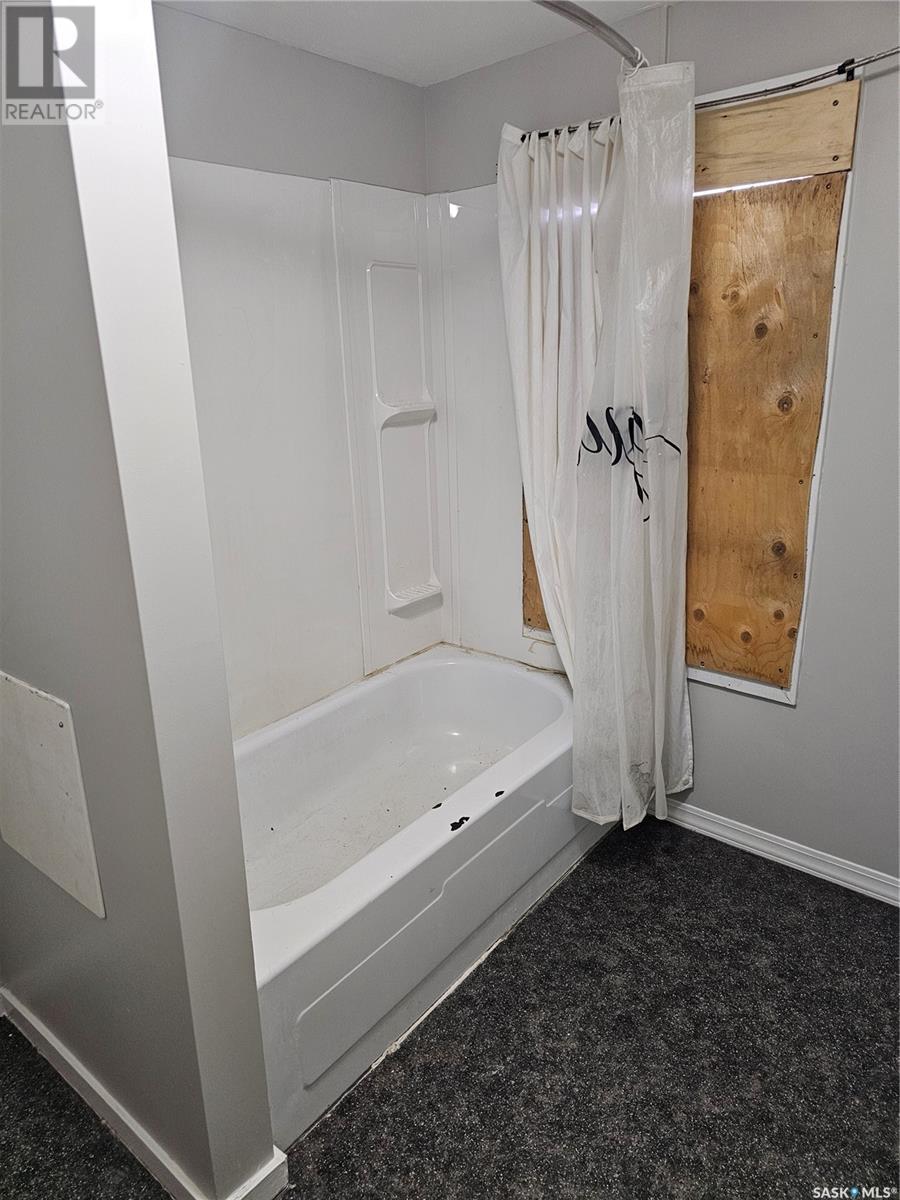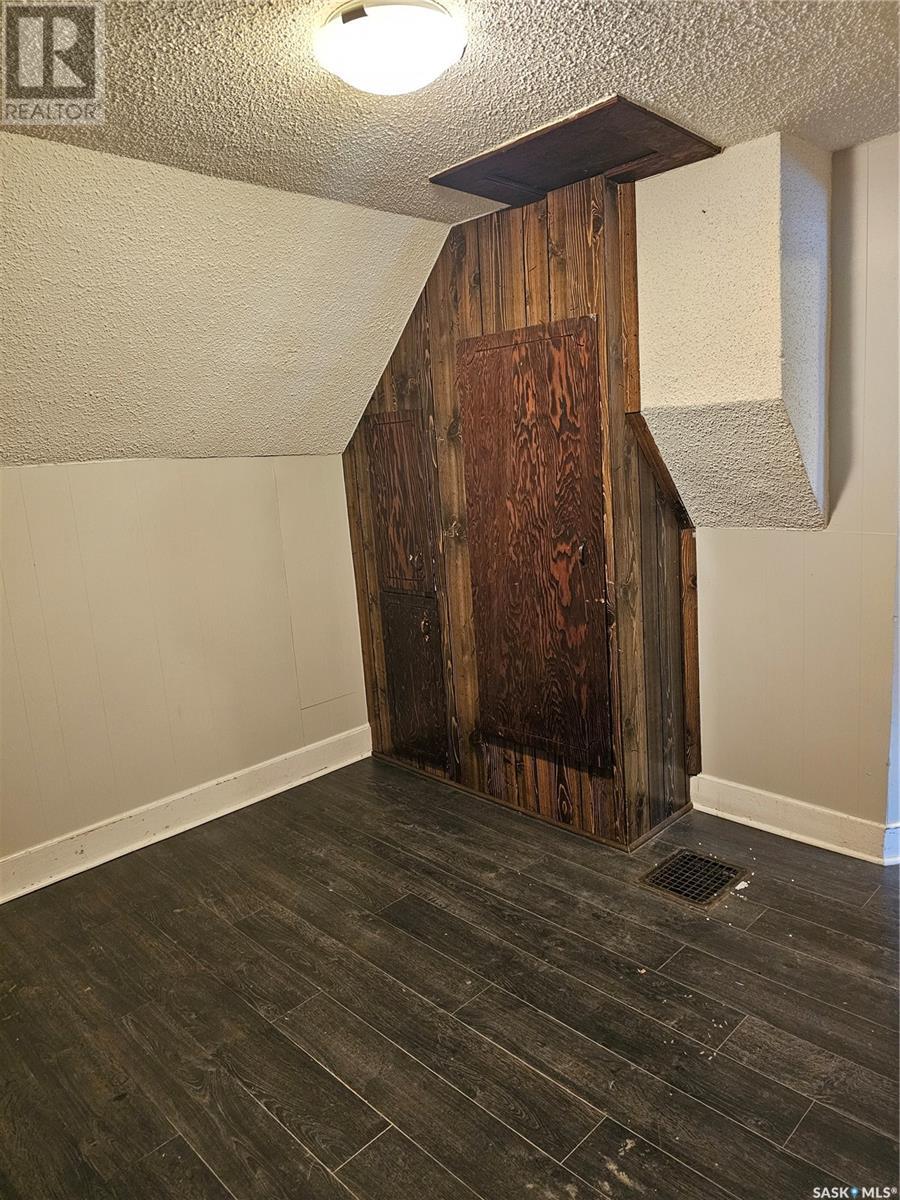3 Bedroom
2 Bathroom
1016 sqft
Lawn, Garden Area
$160,000
This home offers great potential and features with several recent and not so recent upgrades. The main floor includes a primary bedroom, a den, a practical kitchen, a living room area, a mudroom at the back and a three-piece bathroom with a modern tile & glass shower. Upstairs, there are two additional bedrooms and a full bathroom, while the finished basement includes a laundry area, the utility closet and a second living room area. This property boasts a large fully fenced & gated yard with a low-profile exterior deck that transitions into an inter-locking brick patio beside a spacious shed. Behind the shed is a garden area and in-front of the shed is the drive-way which is also made up of interlocking bricks; it has fit 2 regular sized vehicles. Recent upgrades include shingles (2020), flooring (2019), windows (2012, 2023/2024), a new high-efficiency furnace (2012) and some electrical in 2023. This home is ready for its next chapter and offers an excellent opportunity as a rental property or a single family dwelling. (id:51699)
Property Details
|
MLS® Number
|
SK990887 |
|
Property Type
|
Single Family |
|
Neigbourhood
|
Riversdale |
|
Features
|
Treed, Rectangular |
|
Structure
|
Deck |
Building
|
Bathroom Total
|
2 |
|
Bedrooms Total
|
3 |
|
Appliances
|
Washer, Refrigerator, Dryer, Window Coverings, Storage Shed |
|
Basement Development
|
Finished |
|
Basement Type
|
Full (finished) |
|
Constructed Date
|
1912 |
|
Heating Fuel
|
Natural Gas |
|
Stories Total
|
2 |
|
Size Interior
|
1016 Sqft |
|
Type
|
House |
Parking
|
Interlocked
|
|
|
Parking Space(s)
|
2 |
Land
|
Acreage
|
No |
|
Fence Type
|
Fence |
|
Landscape Features
|
Lawn, Garden Area |
|
Size Frontage
|
37 Ft ,7 In |
|
Size Irregular
|
4451.00 |
|
Size Total
|
4451 Sqft |
|
Size Total Text
|
4451 Sqft |
Rooms
| Level |
Type |
Length |
Width |
Dimensions |
|
Second Level |
4pc Bathroom |
10 ft ,7 in |
7 ft ,11 in |
10 ft ,7 in x 7 ft ,11 in |
|
Second Level |
Bedroom |
13 ft ,2 in |
11 ft ,2 in |
13 ft ,2 in x 11 ft ,2 in |
|
Second Level |
Bedroom |
11 ft ,5 in |
10 ft ,2 in |
11 ft ,5 in x 10 ft ,2 in |
|
Basement |
Utility Room |
|
|
Measurements not available |
|
Basement |
Family Room |
14 ft ,5 in |
10 ft ,2 in |
14 ft ,5 in x 10 ft ,2 in |
|
Basement |
Laundry Room |
6 ft ,9 in |
6 ft ,4 in |
6 ft ,9 in x 6 ft ,4 in |
|
Main Level |
Den |
13 ft ,11 in |
7 ft ,7 in |
13 ft ,11 in x 7 ft ,7 in |
|
Main Level |
Primary Bedroom |
11 ft ,2 in |
10 ft |
11 ft ,2 in x 10 ft |
|
Main Level |
Living Room |
15 ft ,8 in |
11 ft ,7 in |
15 ft ,8 in x 11 ft ,7 in |
|
Main Level |
Kitchen/dining Room |
20 ft |
9 ft ,8 in |
20 ft x 9 ft ,8 in |
|
Main Level |
3pc Bathroom |
9 ft ,7 in |
7 ft ,8 in |
9 ft ,7 in x 7 ft ,8 in |
|
Main Level |
Mud Room |
9 ft ,3 in |
4 ft ,2 in |
9 ft ,3 in x 4 ft ,2 in |
https://www.realtor.ca/real-estate/27752277/223-i-avenue-s-saskatoon-riversdale



















