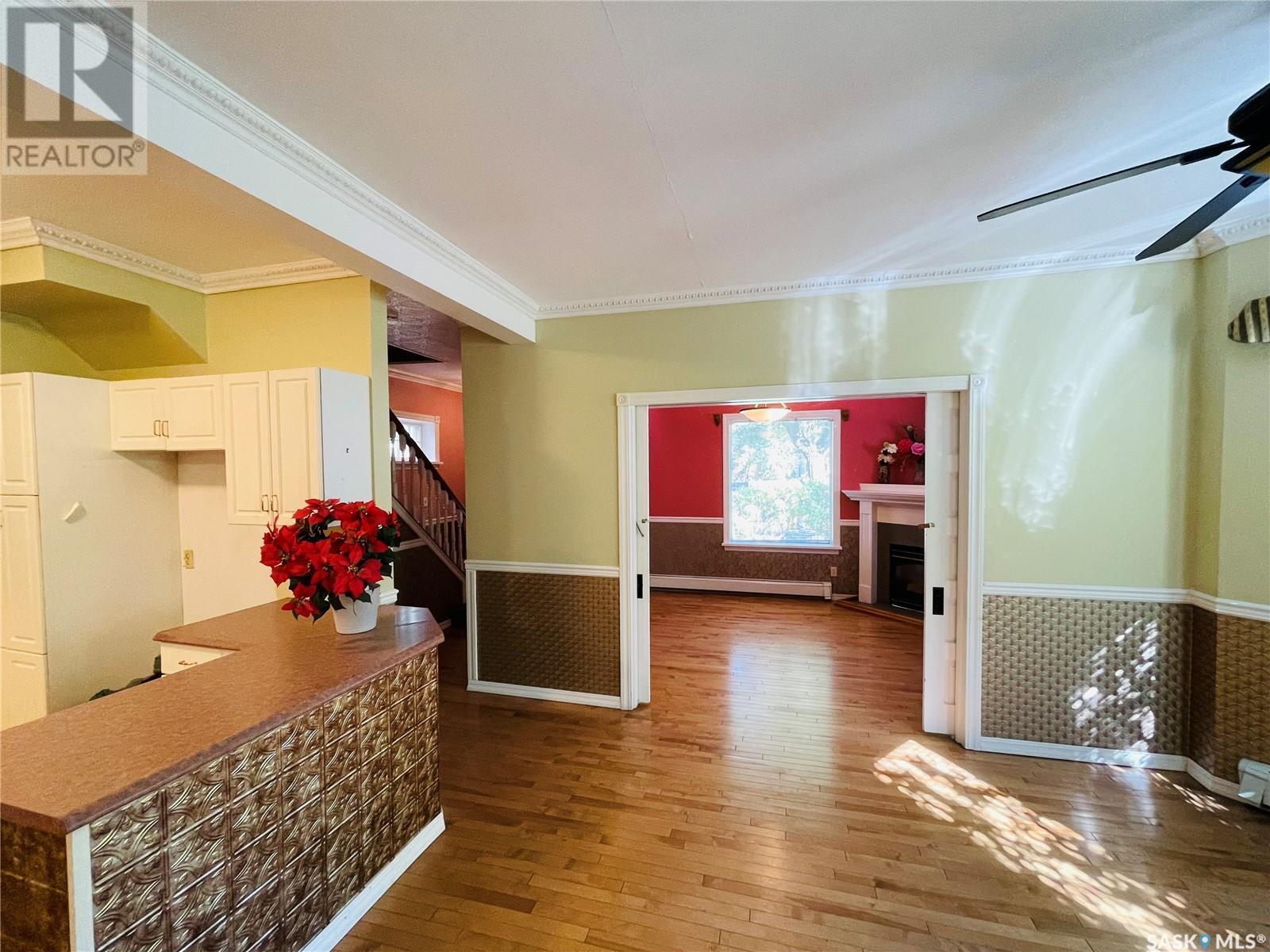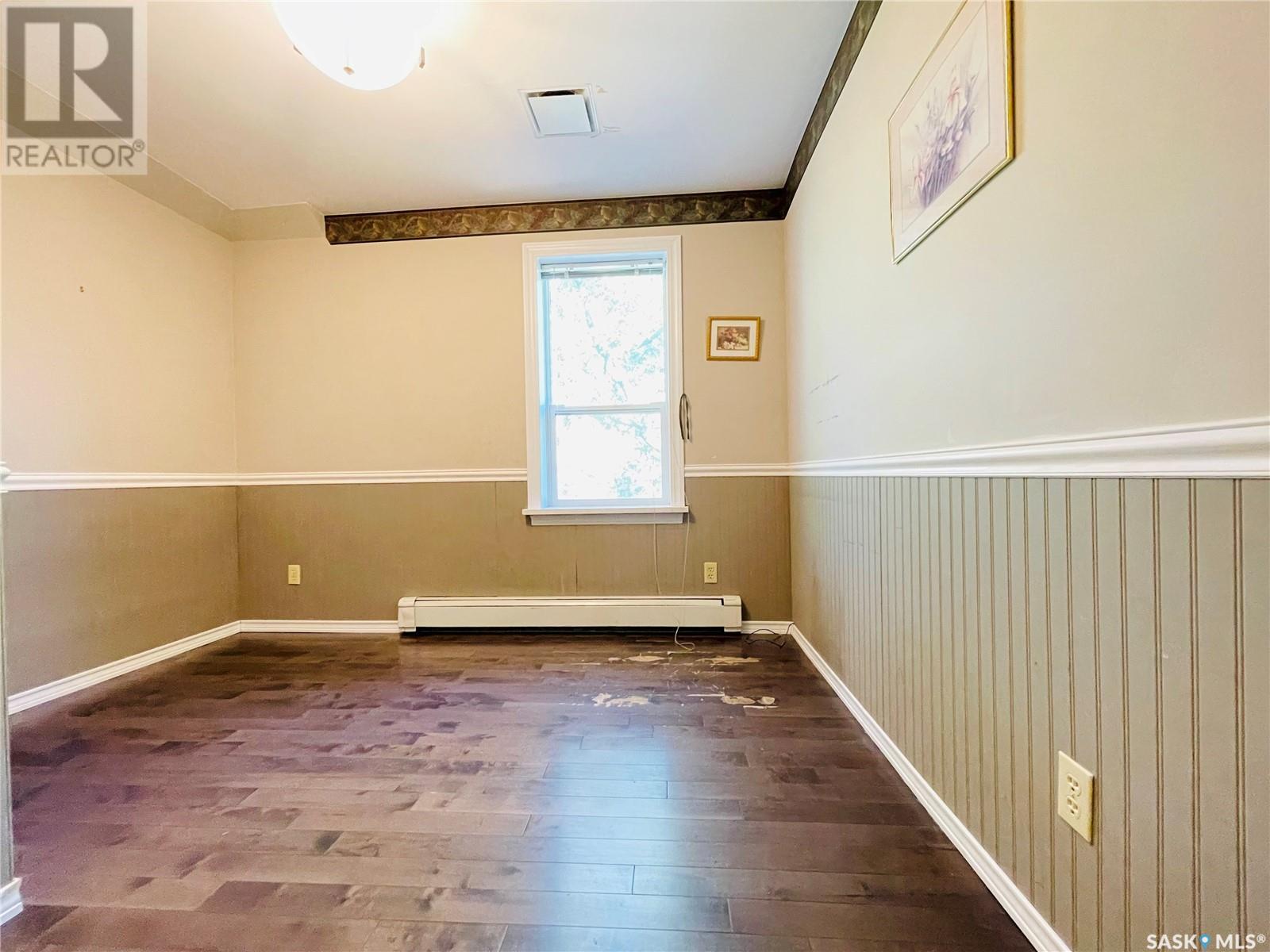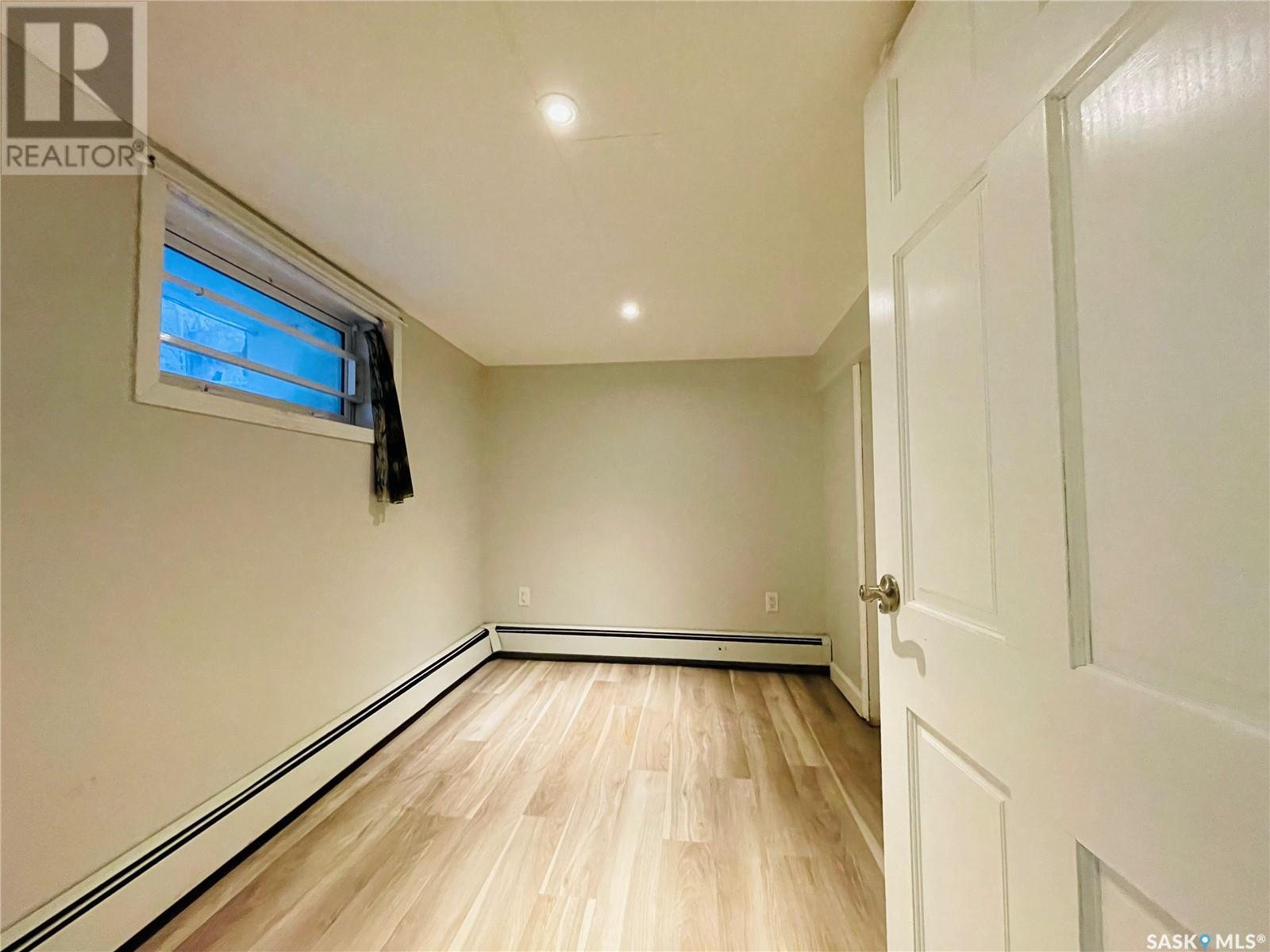2 Bedroom
4 Bathroom
2004 sqft
2 Level
Fireplace
Wall Unit
Hot Water
$260,000
Welcome to this great two story family home in Transition Area, some commercial use also possible. This house has the character of an old home but all the modern conveniences of a newer property. property was stripped down to the studs and rebuilt, reinsulated and rewired plus newer plumbing from stack out and repoured basement floor. This home features beautiful high ceilings highlighted with crown mouldings, the nice sized kitchen and bright dining area. The spacious family room which is built on grade beams with jacks features a fireplace and looks out into a beautiful courtyard and flower garden, a bedroom/den and a 3pc bath finish the main floor. The 2nd level features three bedrooms which includes a large master with sitting room, a walk-in closet and an ensuite that has a jet tub. As an added bonus there are 2nd floor laundry area plus a main bathroom with a beautiful claw foot tub and separate shower. The basement area is also development with a rec room, bedroom and a 4 pc bathroom. Many update throughout the home including most windows, flooring, painting, etc. (id:51699)
Property Details
|
MLS® Number
|
SK982662 |
|
Property Type
|
Single Family |
|
Neigbourhood
|
Transition Area |
|
Features
|
Lane, Rectangular |
|
Structure
|
Patio(s) |
Building
|
Bathroom Total
|
4 |
|
Bedrooms Total
|
2 |
|
Appliances
|
Washer, Dishwasher, Dryer, Window Coverings, Garage Door Opener Remote(s), Hood Fan, Stove |
|
Architectural Style
|
2 Level |
|
Basement Development
|
Finished |
|
Basement Type
|
Full (finished) |
|
Constructed Date
|
1910 |
|
Cooling Type
|
Wall Unit |
|
Fireplace Fuel
|
Electric,gas |
|
Fireplace Present
|
Yes |
|
Fireplace Type
|
Conventional,conventional |
|
Heating Type
|
Hot Water |
|
Stories Total
|
2 |
|
Size Interior
|
2004 Sqft |
|
Type
|
House |
Parking
|
Detached Garage
|
|
|
Parking Space(s)
|
2 |
Land
|
Acreage
|
No |
|
Fence Type
|
Fence |
|
Size Irregular
|
4239.00 |
|
Size Total
|
4239 Sqft |
|
Size Total Text
|
4239 Sqft |
Rooms
| Level |
Type |
Length |
Width |
Dimensions |
|
Second Level |
Primary Bedroom |
15 ft |
12 ft |
15 ft x 12 ft |
|
Second Level |
4pc Bathroom |
|
|
Measurements not available |
|
Second Level |
Bedroom |
11 ft ,6 in |
10 ft ,8 in |
11 ft ,6 in x 10 ft ,8 in |
|
Second Level |
Den |
11 ft |
10 ft ,5 in |
11 ft x 10 ft ,5 in |
|
Second Level |
4pc Bathroom |
|
|
Measurements not available |
|
Basement |
Other |
25 ft ,5 in |
11 ft ,4 in |
25 ft ,5 in x 11 ft ,4 in |
|
Basement |
Den |
9 ft ,8 in |
7 ft |
9 ft ,8 in x 7 ft |
|
Basement |
4pc Bathroom |
|
|
Measurements not available |
|
Main Level |
Family Room |
14 ft ,8 in |
11 ft |
14 ft ,8 in x 11 ft |
|
Main Level |
Kitchen |
16 ft ,8 in |
11 ft |
16 ft ,8 in x 11 ft |
|
Main Level |
Dining Room |
15 ft ,5 in |
10 ft ,8 in |
15 ft ,5 in x 10 ft ,8 in |
|
Main Level |
Den |
13 ft ,3 in |
9 ft ,9 in |
13 ft ,3 in x 9 ft ,9 in |
|
Main Level |
3pc Bathroom |
|
|
Measurements not available |
https://www.realtor.ca/real-estate/27380382/2230-rose-street-regina-transition-area




































