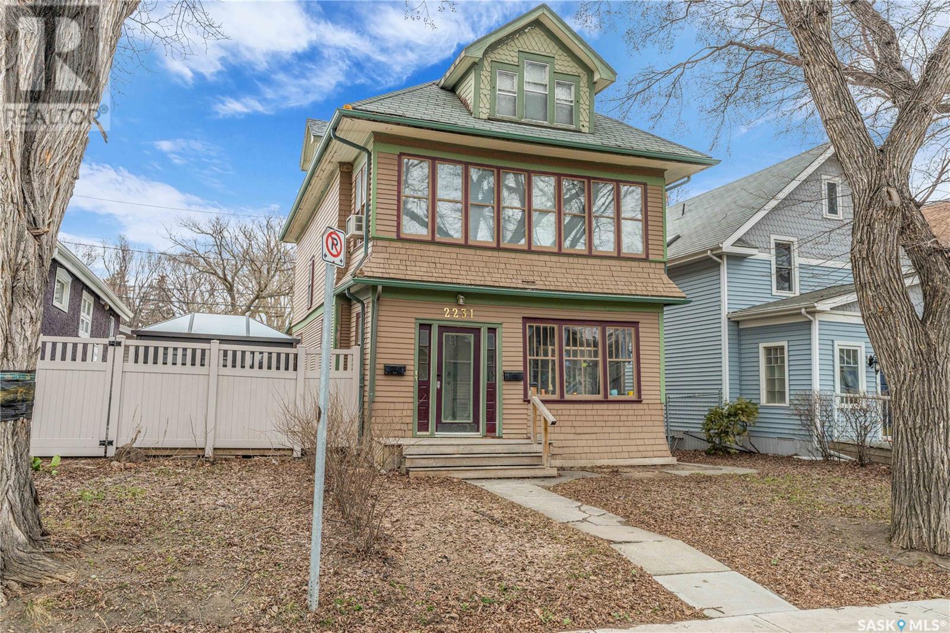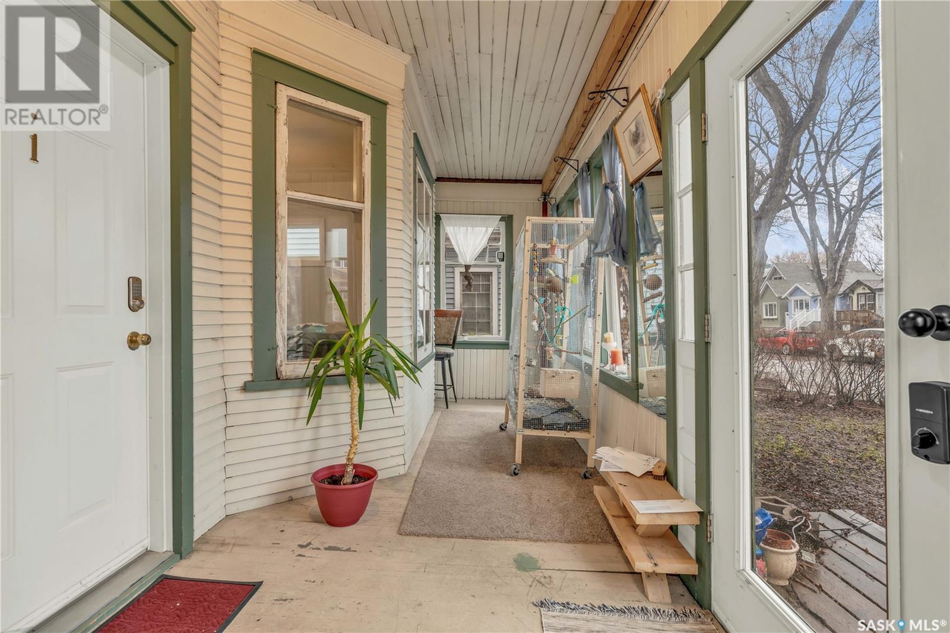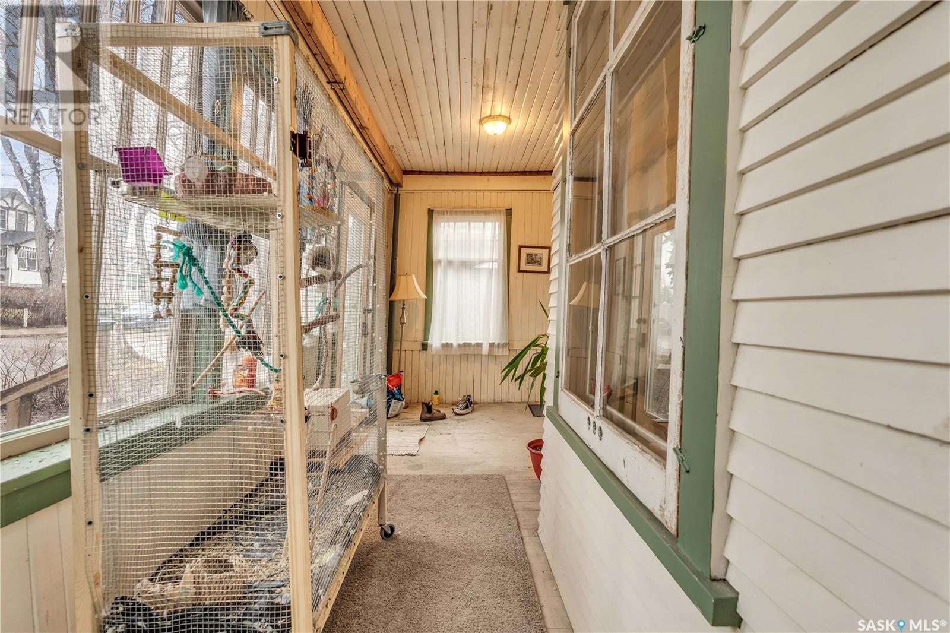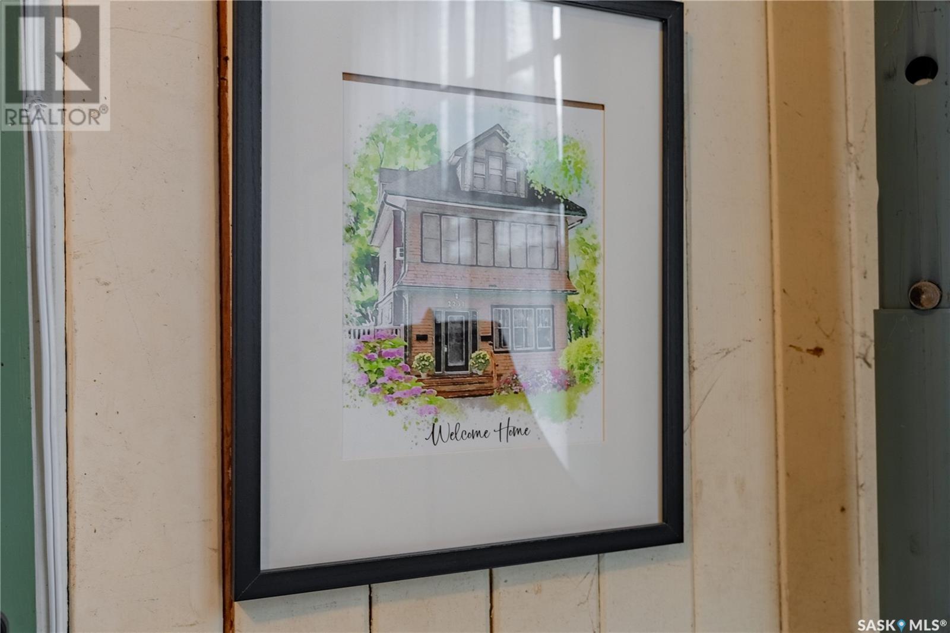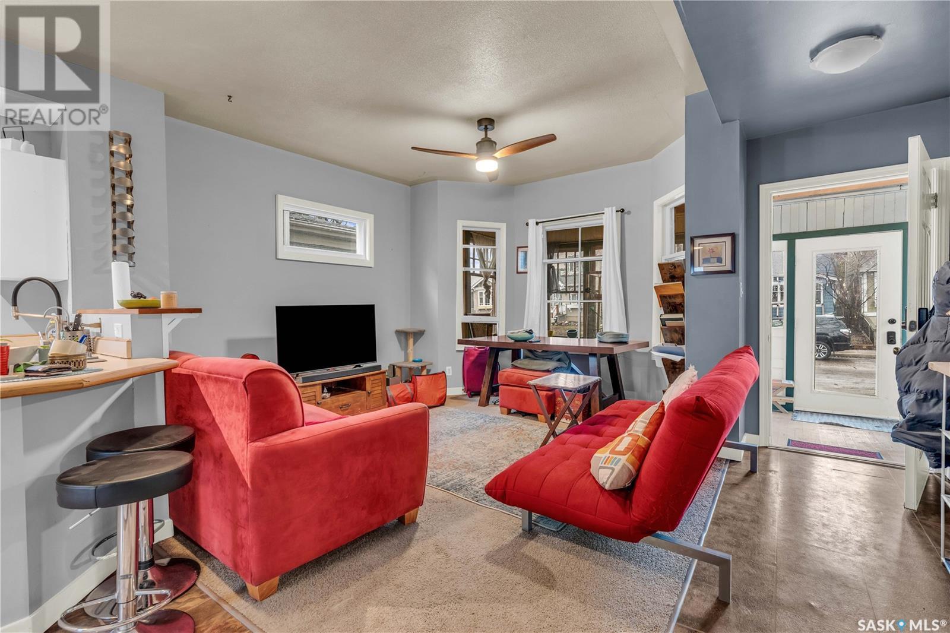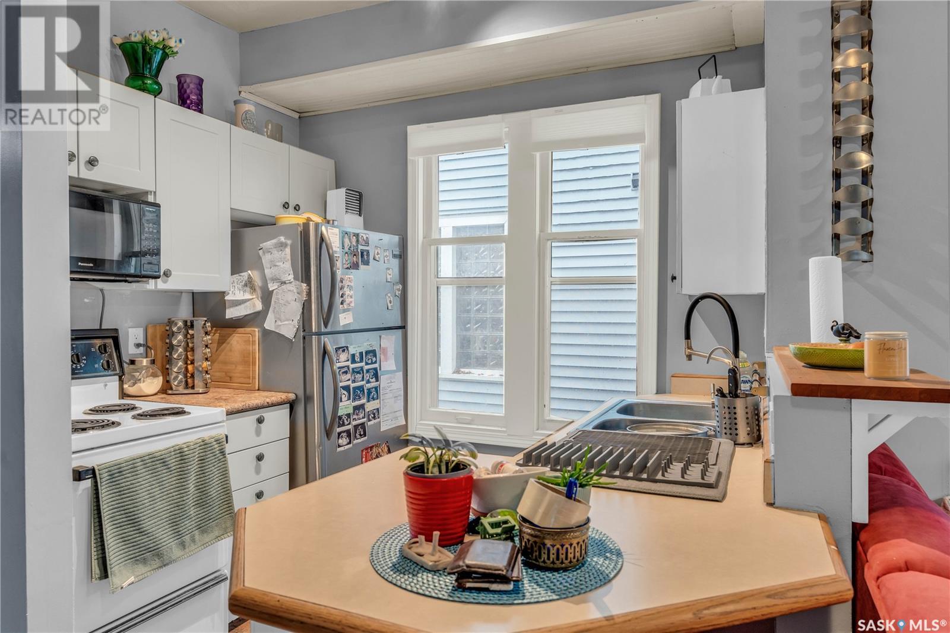3 Bedroom
3 Bathroom
1432 sqft
2 Level
Wall Unit
Forced Air
Lawn
$332,000
Nestled in the heart of the historic Heritage neighbourhood, 2231 Quebec Street presents a rare opportunity to own an up/down duplex just steps from the General Hospital, a local microbrewery, popular dining, and all the amenities of downtown Regina. This charming 2½-storey character home offers a total of 1,560 sq. ft. of developed living space across two self-contained units—each with a private entrance—making it ideal for homeowners seeking mortgage support or investors looking to expand their portfolio. The main floor unit, offered fully furnished, features 1 bedroom, 1 bathroom, a bright and functional living space, a well-appointed kitchen, and dedicated laundry located in the unfinished basement. The upper unit spans the top 1½ storeys and offers 2 bedrooms, 2 bathrooms, a spacious living area, a full kitchen, and in-suite laundry—providing the comfort and privacy of a standalone home. The property includes a single detached garage with laneway access and two additional off-street parking stalls. Whether you're looking to live in one unit and generate rental income from the other, or rent both for a strong return, this versatile property delivers long-term value in one of Regina’s most sought-after neighbourhoods. (id:51699)
Property Details
|
MLS® Number
|
SK004000 |
|
Property Type
|
Single Family |
|
Neigbourhood
|
General Hospital |
|
Features
|
Treed |
Building
|
Bathroom Total
|
3 |
|
Bedrooms Total
|
3 |
|
Appliances
|
Washer, Refrigerator, Dryer, Garage Door Opener Remote(s), Storage Shed, Stove |
|
Architectural Style
|
2 Level |
|
Basement Development
|
Unfinished |
|
Basement Type
|
Full (unfinished) |
|
Constructed Date
|
1913 |
|
Cooling Type
|
Wall Unit |
|
Heating Fuel
|
Natural Gas |
|
Heating Type
|
Forced Air |
|
Stories Total
|
3 |
|
Size Interior
|
1432 Sqft |
|
Type
|
House |
Parking
|
Detached Garage
|
|
|
Gravel
|
|
|
Parking Space(s)
|
3 |
Land
|
Acreage
|
No |
|
Fence Type
|
Partially Fenced |
|
Landscape Features
|
Lawn |
|
Size Irregular
|
2808.00 |
|
Size Total
|
2808 Sqft |
|
Size Total Text
|
2808 Sqft |
Rooms
| Level |
Type |
Length |
Width |
Dimensions |
|
Second Level |
Living Room |
12 ft |
16 ft |
12 ft x 16 ft |
|
Second Level |
Kitchen |
8 ft |
11 ft |
8 ft x 11 ft |
|
Second Level |
Dining Room |
7 ft |
9 ft |
7 ft x 9 ft |
|
Second Level |
Dining Nook |
8 ft |
9 ft |
8 ft x 9 ft |
|
Second Level |
Bedroom |
8 ft |
11 ft |
8 ft x 11 ft |
|
Second Level |
3pc Bathroom |
|
|
Measurements not available |
|
Third Level |
Bedroom |
10 ft |
15 ft |
10 ft x 15 ft |
|
Third Level |
Dining Nook |
5 ft |
9 ft |
5 ft x 9 ft |
|
Third Level |
4pc Bathroom |
|
|
Measurements not available |
|
Third Level |
Laundry Room |
|
|
Measurements not available |
|
Main Level |
Living Room |
12 ft |
14 ft |
12 ft x 14 ft |
|
Main Level |
Kitchen/dining Room |
9 ft |
9 ft |
9 ft x 9 ft |
|
Main Level |
Bedroom |
9 ft |
11 ft |
9 ft x 11 ft |
|
Main Level |
4pc Bathroom |
|
|
Measurements not available |
|
Main Level |
Enclosed Porch |
4 ft |
19 ft |
4 ft x 19 ft |
https://www.realtor.ca/real-estate/28230355/2231-quebec-street-regina-general-hospital

