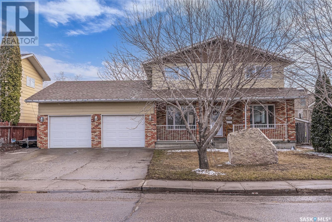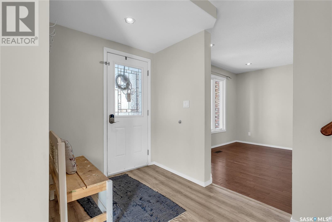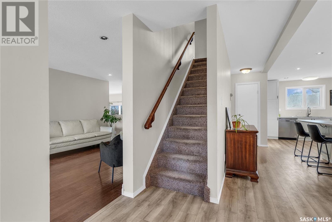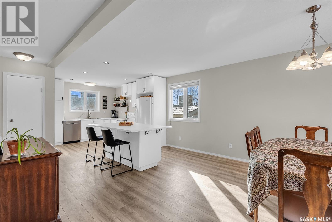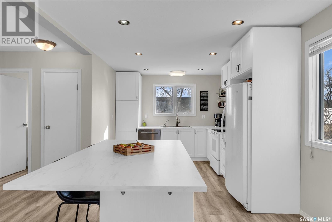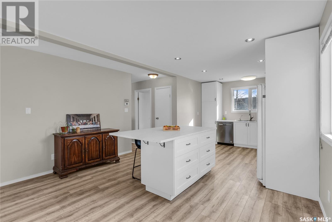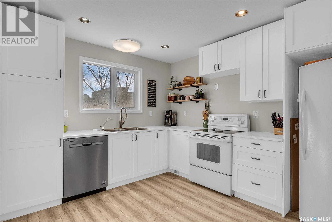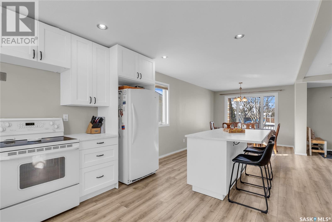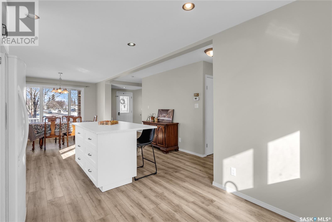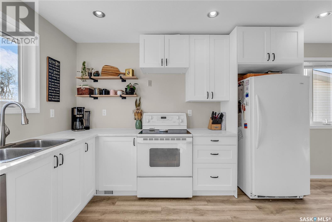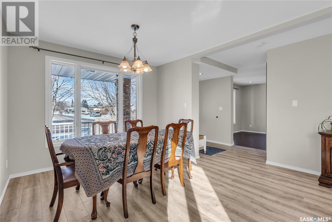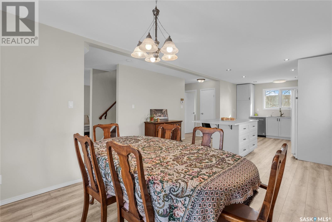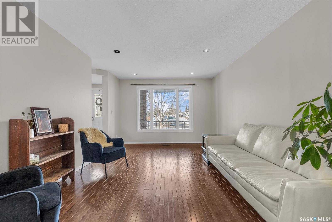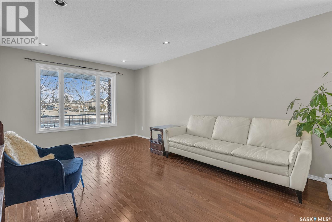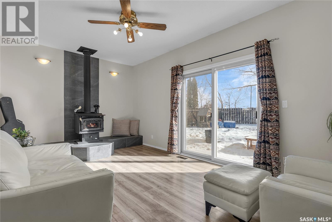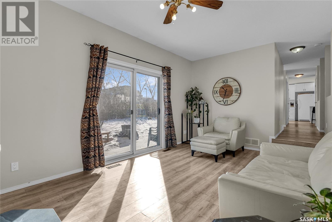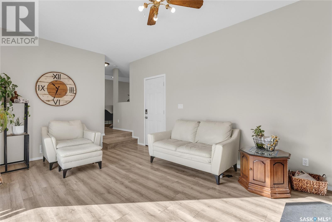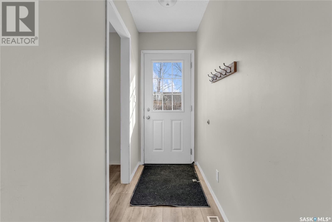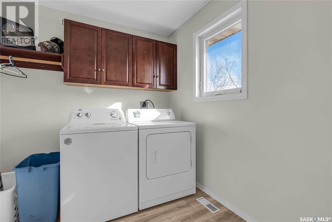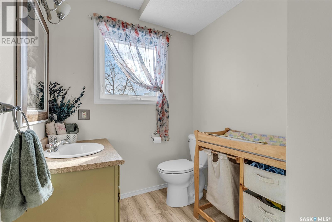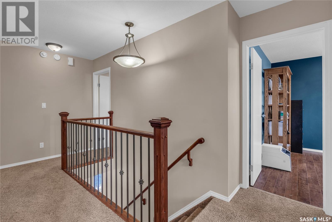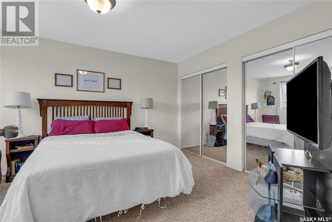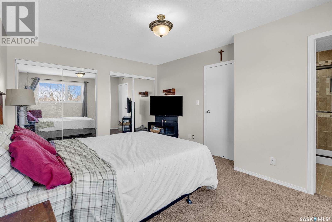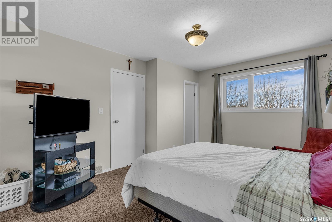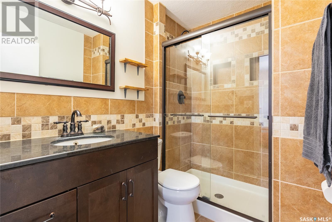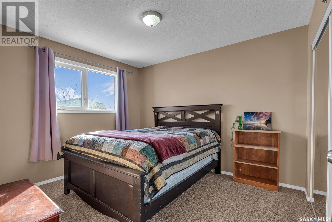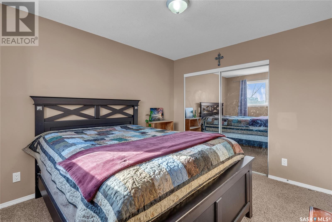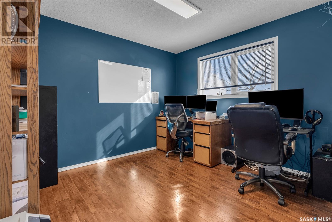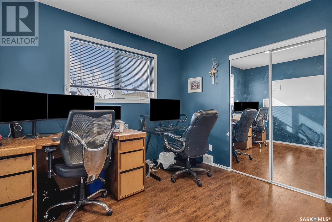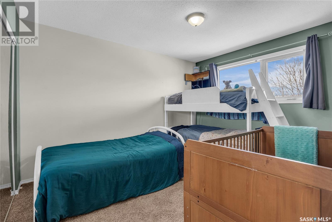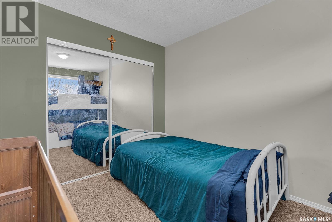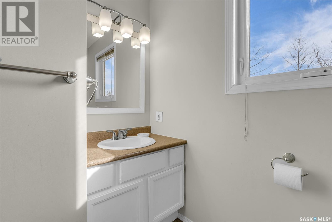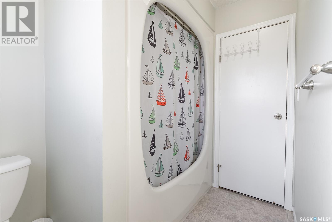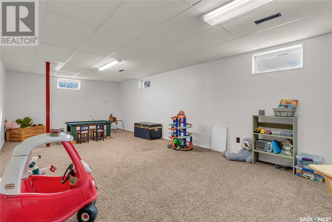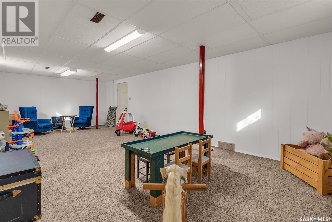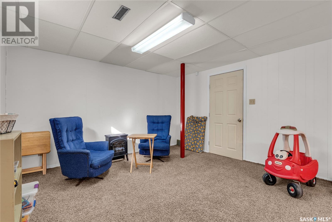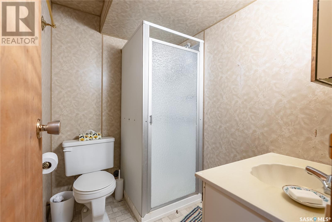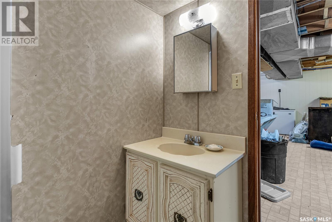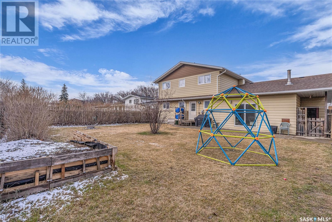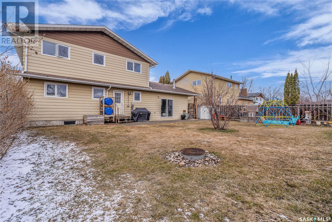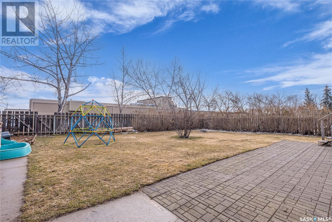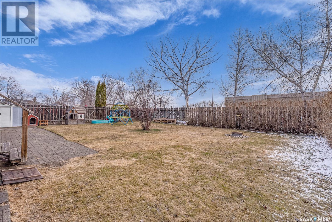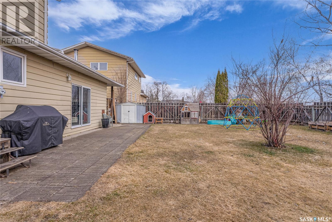4 Bedroom
4 Bathroom
2019 sqft
2 Level
Fireplace
Central Air Conditioning
Forced Air
Lawn, Underground Sprinkler, Garden Area
$349,900
Charming 2-Storey Family Home in Prime Location! This spacious gem is perfect for your growing family, nestled near tons of schools and convenient shopping, backing onto Discovery Co-op. The recently renovated kitchen boasts brand-new cabinetry, a large island, and flows seamlessly into the expansive dining room, perfect for entertaining or for your growing family. Enjoy the cozy living room with stunning hardwood floors, or unwind in the sunken family room with new laminate flooring and a wood fireplace. Main floor highlights include a two-piece bath, laundry room, and direct access to the oversized double garage. Patio doors lead to a private, tree-lined backyard which is fully fenced. Upstairs, discover four generously sized bedrooms, a 4-piece bath, and a luxurious 3-piece ensuite with a tiled walk-in shower. The basement offers a spacious rec room, utility room, 3-piece bath, and ample storage. Additional perks: energy-efficient furnace and water heater, central air, central vac (2020), R.O. water system and so much more!! Don't miss this exceptional family home! Call today for a private showing. (id:51699)
Property Details
|
MLS® Number
|
SK999020 |
|
Property Type
|
Single Family |
|
Neigbourhood
|
Maher Park |
|
Features
|
Treed, Rectangular, Double Width Or More Driveway |
|
Structure
|
Patio(s) |
Building
|
Bathroom Total
|
4 |
|
Bedrooms Total
|
4 |
|
Appliances
|
Washer, Refrigerator, Dishwasher, Dryer, Window Coverings, Garage Door Opener Remote(s), Storage Shed, Stove |
|
Architectural Style
|
2 Level |
|
Basement Development
|
Partially Finished |
|
Basement Type
|
Full (partially Finished) |
|
Constructed Date
|
1979 |
|
Cooling Type
|
Central Air Conditioning |
|
Fireplace Fuel
|
Wood |
|
Fireplace Present
|
Yes |
|
Fireplace Type
|
Conventional |
|
Heating Fuel
|
Natural Gas |
|
Heating Type
|
Forced Air |
|
Stories Total
|
2 |
|
Size Interior
|
2019 Sqft |
|
Type
|
House |
Parking
|
Attached Garage
|
|
|
Parking Space(s)
|
4 |
Land
|
Acreage
|
No |
|
Fence Type
|
Fence |
|
Landscape Features
|
Lawn, Underground Sprinkler, Garden Area |
|
Size Frontage
|
68 Ft |
|
Size Irregular
|
7480.00 |
|
Size Total
|
7480 Sqft |
|
Size Total Text
|
7480 Sqft |
Rooms
| Level |
Type |
Length |
Width |
Dimensions |
|
Second Level |
Bedroom |
|
|
11'4 x 9'11 |
|
Second Level |
4pc Bathroom |
|
|
7'10 x 7'10 |
|
Second Level |
Bedroom |
|
|
11'4 x 10'0 |
|
Second Level |
Bedroom |
|
|
12'6 x 10'0 |
|
Second Level |
Primary Bedroom |
|
|
14'10 x 11'7 |
|
Second Level |
3pc Bathroom |
|
|
5'4 x 7'6 |
|
Basement |
Family Room |
|
|
27'11 x 12'11 |
|
Basement |
3pc Bathroom |
|
|
4'11 x 6'6 |
|
Main Level |
Dining Room |
|
|
8'11 x 10'2 |
|
Main Level |
Kitchen |
|
|
13'7 x 17'7 |
|
Main Level |
2pc Bathroom |
|
|
6'1 x 5'6 |
|
Main Level |
Laundry Room |
|
|
7'6 x 7'8 |
|
Main Level |
Living Room |
|
|
17'8 x 11'6 |
|
Main Level |
Family Room |
|
|
11'1 x 18'5 |
https://www.realtor.ca/real-estate/28032652/2232-95th-street-north-battleford-maher-park

