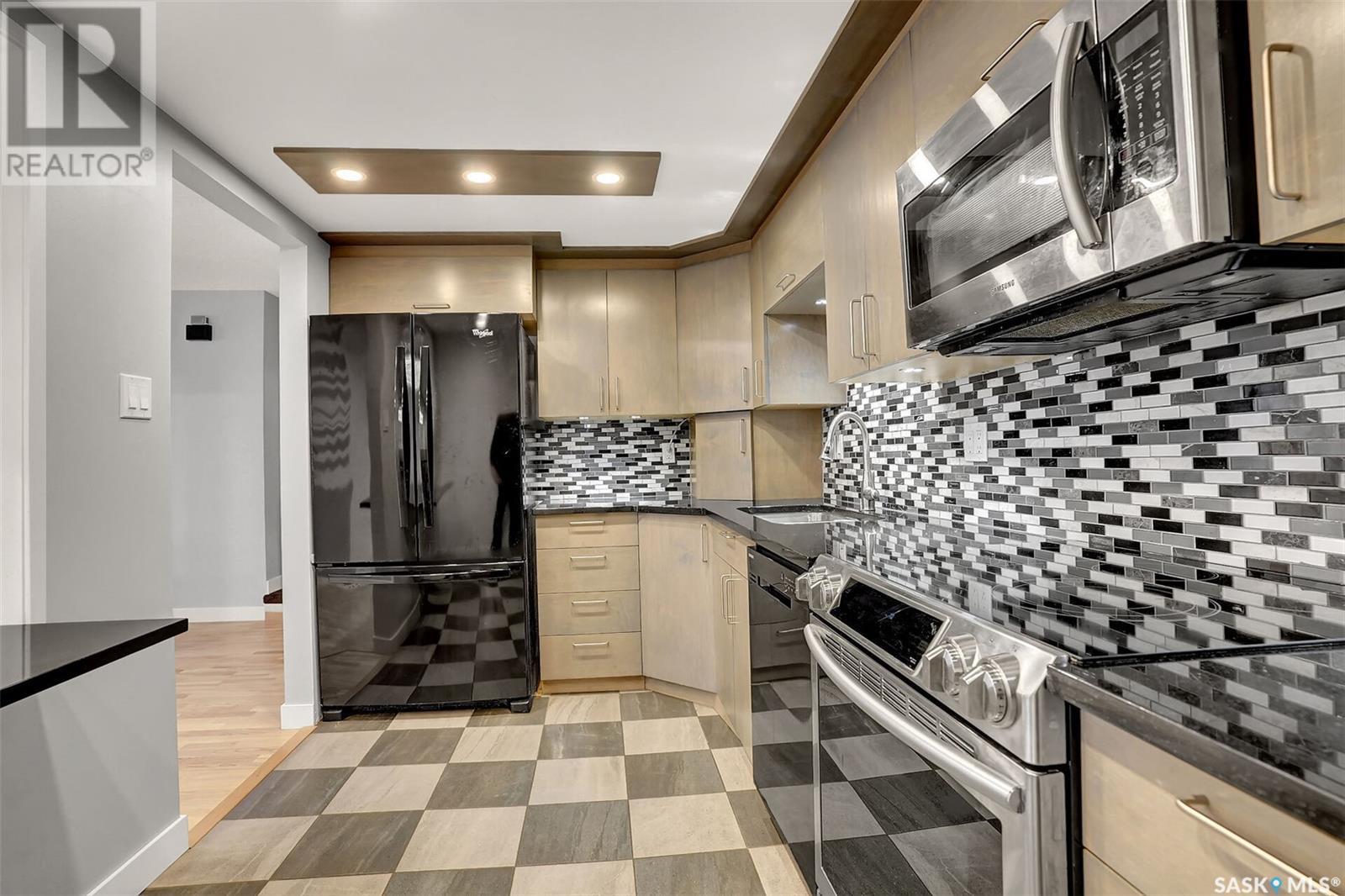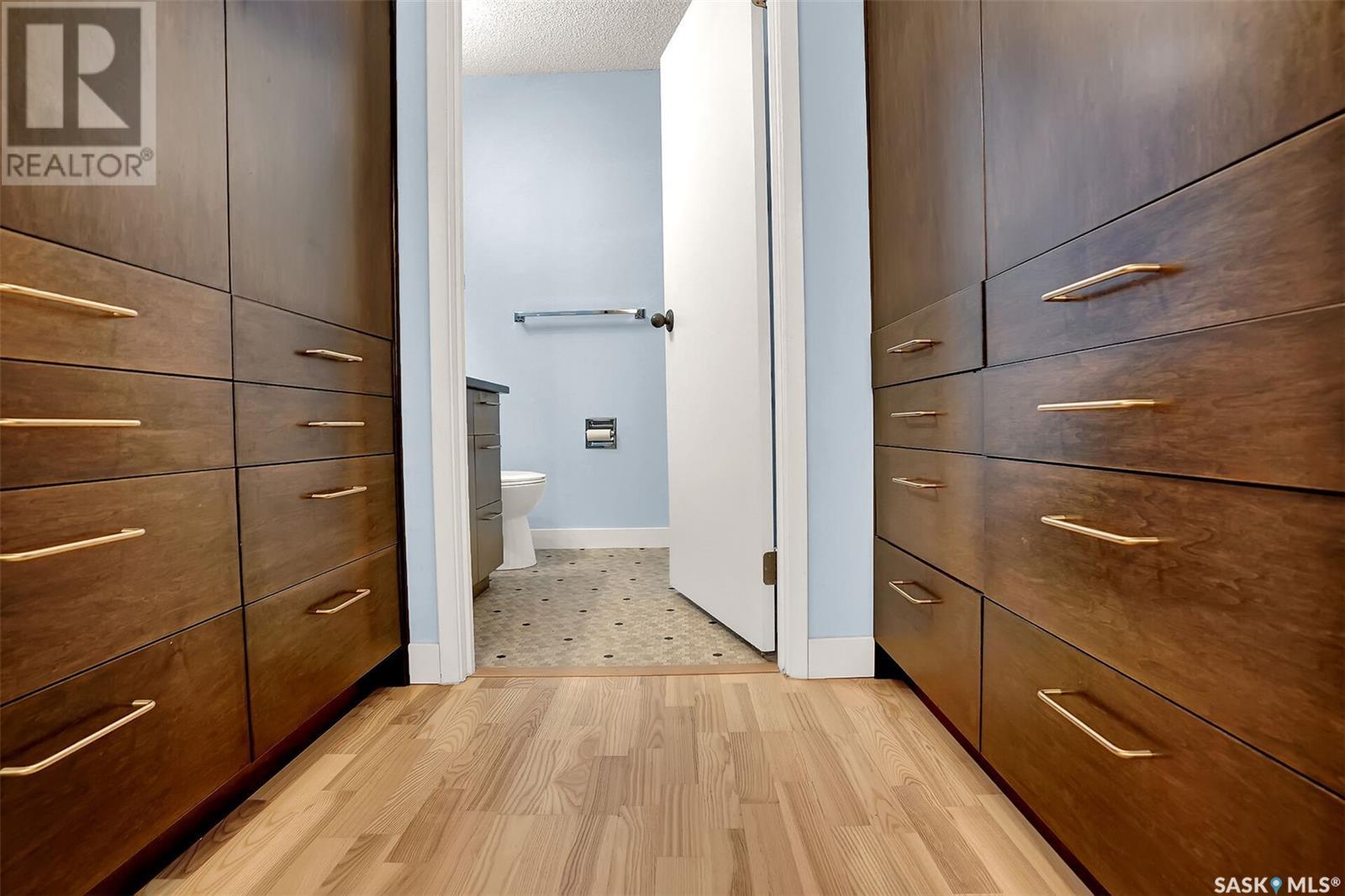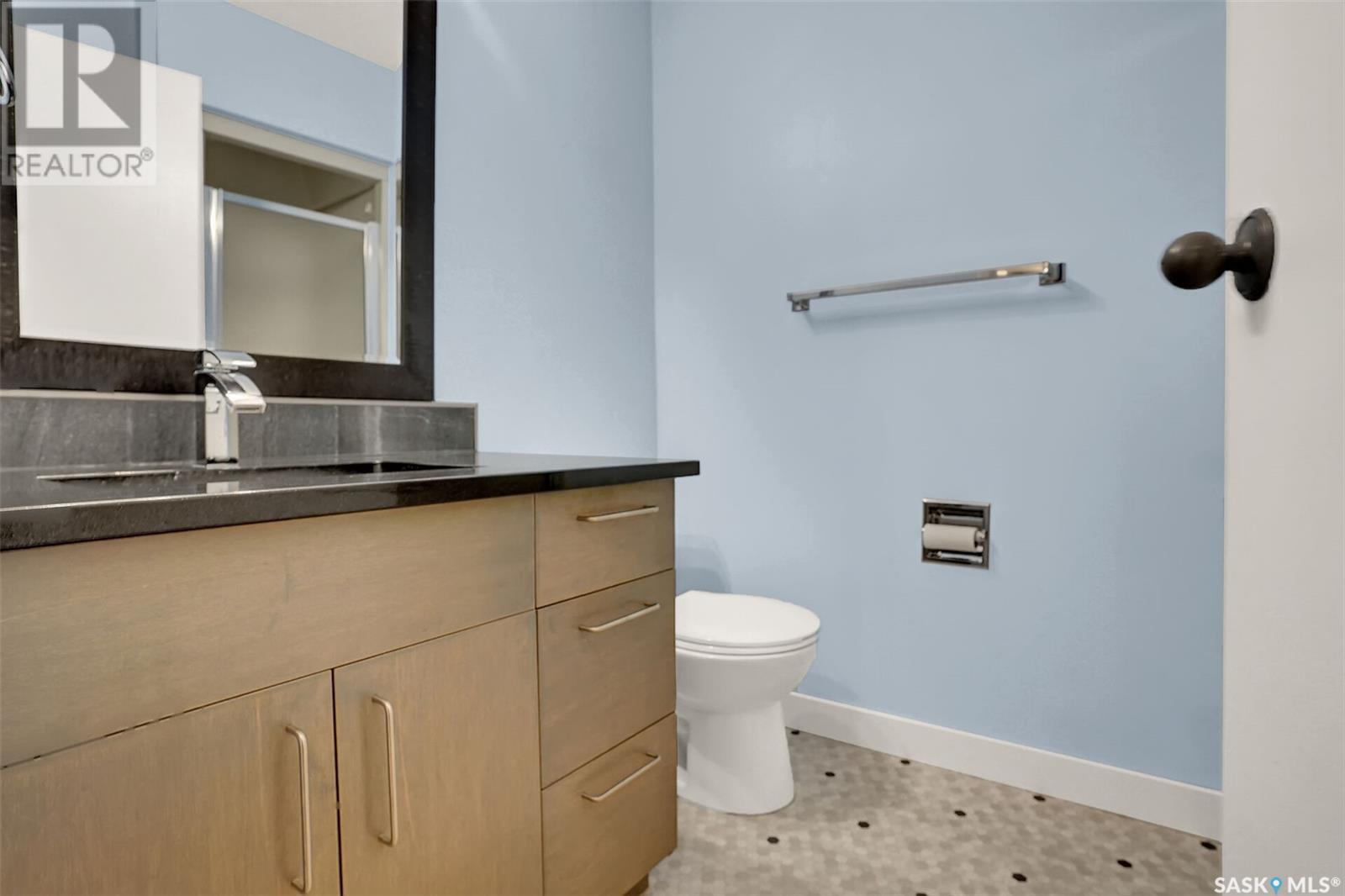2233 Mcintyre Street Regina, Saskatchewan S4P 2S1
$309,900Maintenance,
$525.84 Monthly
Maintenance,
$525.84 MonthlyBeautifully renovated 1,126 sq ft two storey townhouse condo in Regina’s Transition Neighborhood that is steps from the beautiful Wascana Park. The cozy front porch welcomes you as you walk up to your unit. As you enter you are greeted by tiled floors in the front foyer. The sunken living room is right off the front entrance highlighted by a natural gas fireplace. The kitchen is open to the living room with a large counter between the two spaces that can be used as an eat-up bar or additional counter space for meals in the kitchen. The updated cabinetry in the kitchen, tiled backsplash, tiled floors and black quartz countertops modernize the space. Completing the main floor is a 2 pc bathroom that has the same cabinetry and quartz countertops as the kitchen. Upstairs the symmetry continues with both the 3 pc ensuite and main 4 pc bathrooms having the space flooring, countertops and cabinetry as the main floor bathroom. There are two spacious bedrooms on the second level, the primary bedroom has built-in cabinets for lots of functional close space. There is direct access to your underground parking from the unit, with two parking spots for your exclusive use. The basement is fully developed with a 3 pc bathroom/laundry room, a rec room with another gas fireplace and a large storage space. This condo can give you a lifestyle of restaurants, running paths, coffee shops. Contact your real estate agent today to book your showing. (id:51699)
Property Details
| MLS® Number | SK986699 |
| Property Type | Single Family |
| Neigbourhood | Transition Area |
| Community Features | Pets Allowed With Restrictions |
| Features | Treed |
| Structure | Deck |
Building
| Bathroom Total | 4 |
| Bedrooms Total | 2 |
| Appliances | Washer, Refrigerator, Dishwasher, Dryer, Microwave, Window Coverings, Garage Door Opener Remote(s), Stove |
| Basement Development | Finished |
| Basement Type | Full (finished) |
| Constructed Date | 1983 |
| Cooling Type | Central Air Conditioning |
| Fireplace Fuel | Gas |
| Fireplace Present | Yes |
| Fireplace Type | Conventional |
| Heating Fuel | Natural Gas |
| Heating Type | Forced Air |
| Size Interior | 1126 Sqft |
| Type | Row / Townhouse |
Parking
| Underground | 2 |
| Parking Space(s) | 2 |
Land
| Acreage | No |
| Fence Type | Fence |
Rooms
| Level | Type | Length | Width | Dimensions |
|---|---|---|---|---|
| Second Level | Bedroom | 9 ft ,8 in | 10 ft | 9 ft ,8 in x 10 ft |
| Second Level | 4pc Bathroom | Measurements not available | ||
| Second Level | Primary Bedroom | 14 ft ,6 in | 11 ft | 14 ft ,6 in x 11 ft |
| Second Level | 3pc Ensuite Bath | Measurements not available | ||
| Basement | Laundry Room | 7 ft ,4 in | 7 ft ,6 in | 7 ft ,4 in x 7 ft ,6 in |
| Basement | Family Room | 14 ft | 13 ft | 14 ft x 13 ft |
| Basement | Den | 13 ft | 8 ft ,2 in | 13 ft x 8 ft ,2 in |
| Basement | Storage | 5 ft | 6 ft ,8 in | 5 ft x 6 ft ,8 in |
| Main Level | Living Room | 10 ft | 14 ft | 10 ft x 14 ft |
| Main Level | Dining Room | 7 ft | 9 ft | 7 ft x 9 ft |
| Main Level | Kitchen | 14 ft | 8 ft | 14 ft x 8 ft |
| Main Level | 2pc Bathroom | 6 ft ,6 in | 3 ft | 6 ft ,6 in x 3 ft |
https://www.realtor.ca/real-estate/27571380/2233-mcintyre-street-regina-transition-area
Interested?
Contact us for more information





































