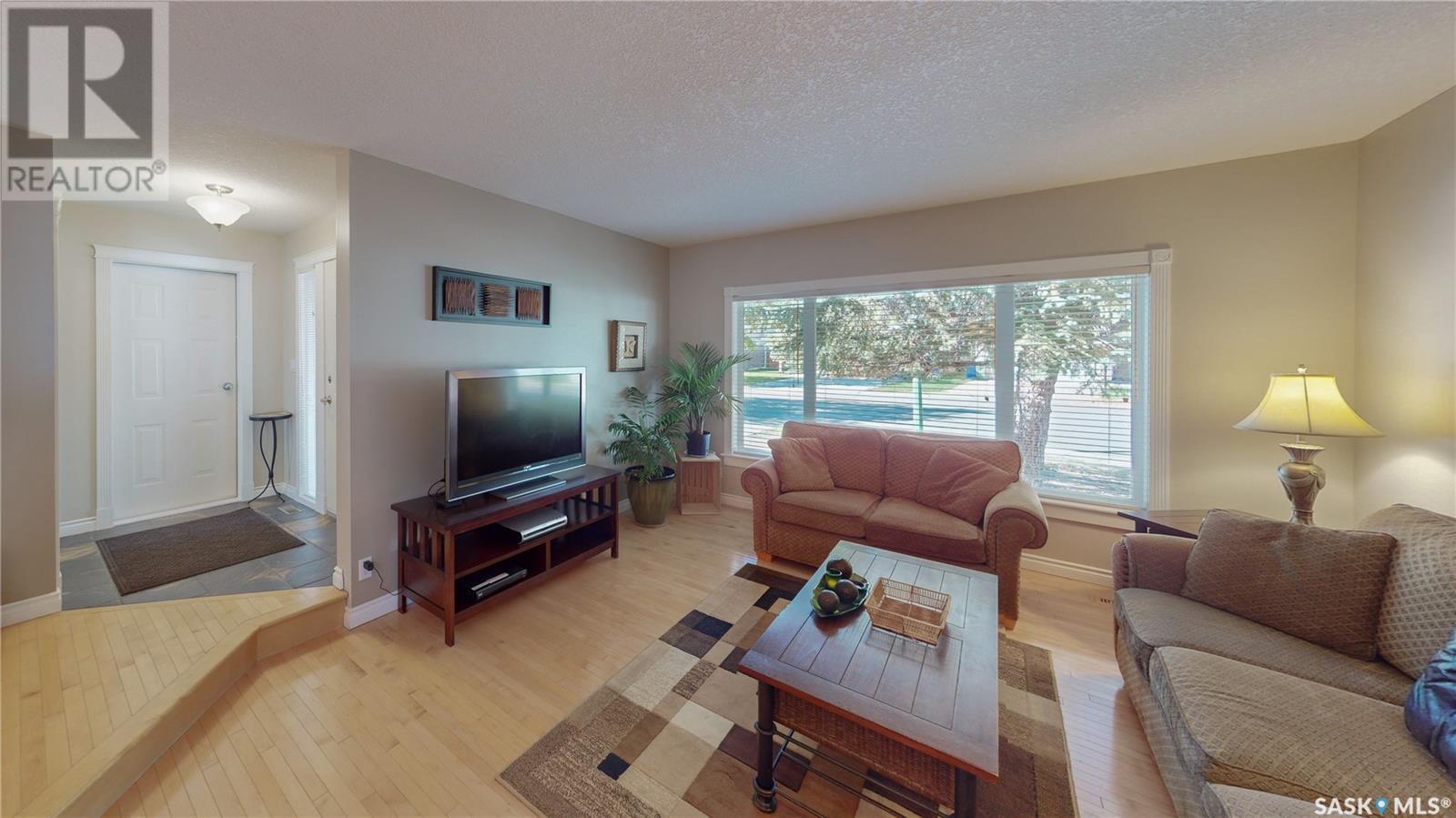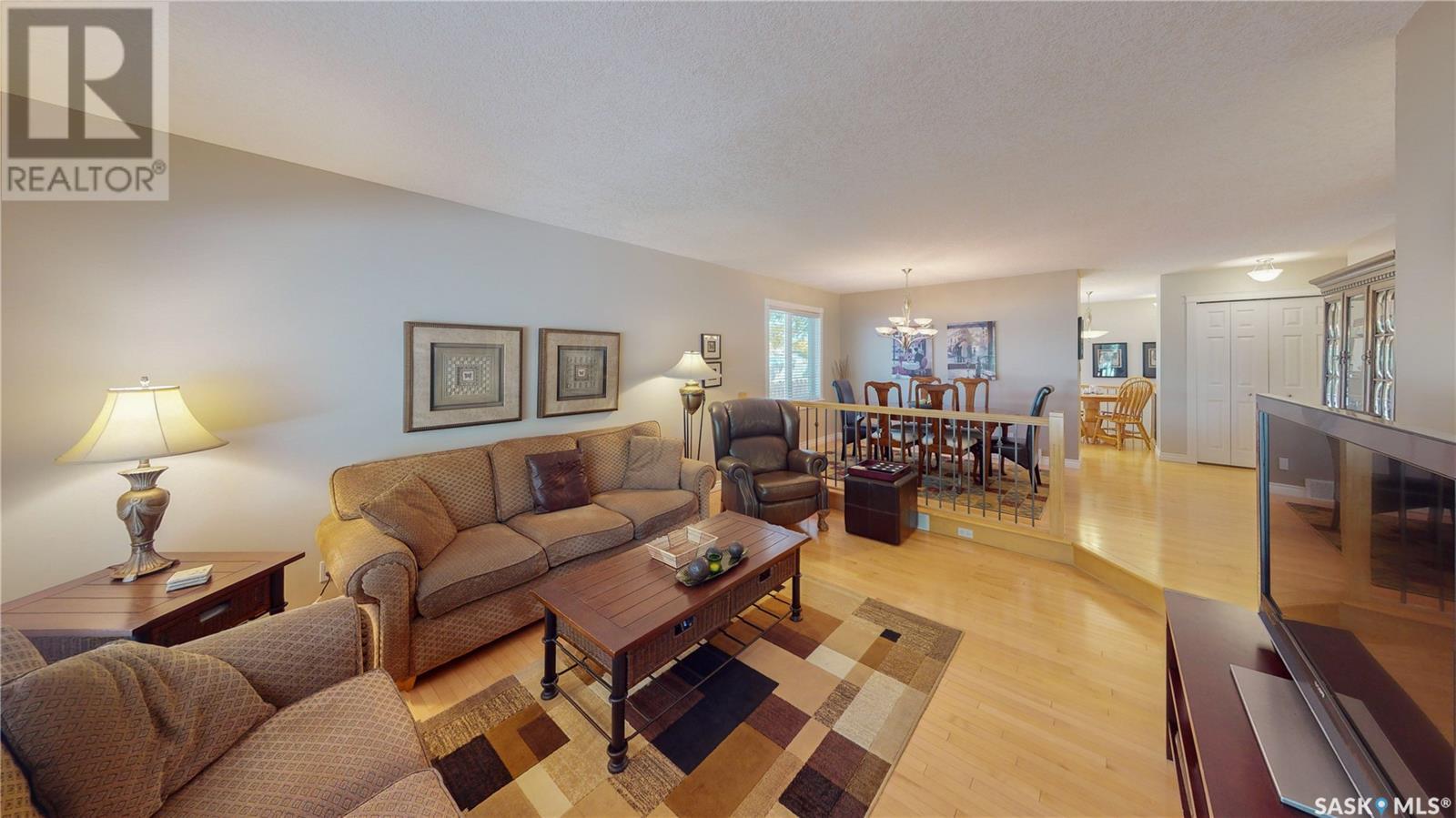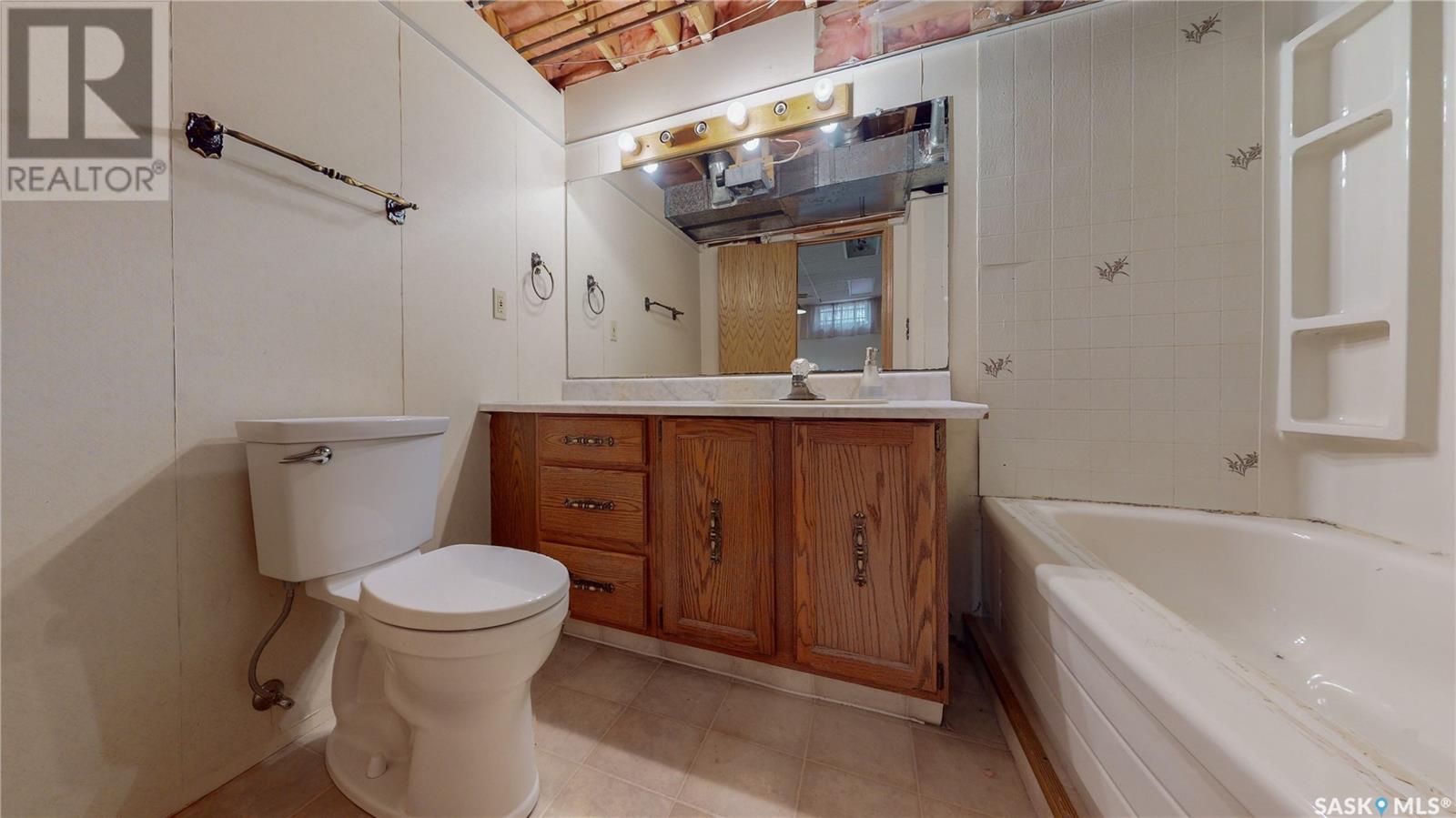4 Bedroom
4 Bathroom
1373 sqft
Bungalow
Central Air Conditioning
Forced Air
Lawn
$475,000
Welcome to 2234 Goldman Crescent in the Gardiner Park neighborhood close shopping, grocery, restaurants and all the amenities the east end has to offer. This 1983 built, 4 bedroom 3 bathroom, 1373 square foot bungalow sits on a 60 x 115 pie shaped lot. The front has a lawn with trees, shrubs and a double concrete driveway leading to the double attached insulated 21 x 20 garage. The backyard is fenced with a lush lawn, two sheds, a large deck, and trees for privacy. There is also ample room to build another garage or shop in the back north corner of the yard that can have street access, or a large garden. You enter the home into the foyer that has a coat closet and direct access to the garage. The sunken living room has a bright west facing window, new paint and beautiful hardwood floors. The large formal dining room is next. The kitchen has a pantry, plenty of cupboard and countertop space, access to the backyard and has also been newly painted. The fridge, stove, dishwasher and microwave are all included. Next is the main 4 piece bathroom followed by two bedrooms. Finishing off the main floor is the spacious primary bedroom with a large mirrored closet and 3 piece ensuite bathroom. Downstairs is a large rec room that would be perfect for a home theatre or games room. The fridge and freezer are also included. Next is the laundry room with the included washer and dryer. A 4 piece bathroom follows. There is a room being used as a wood workshop with plenty of storage and access with the owned furnace and gas water heater. A large bedroom with a walk in closet finishes off the home. This home also features central air conditioning, central vac, and a satellite dish. The sellers of this home are also open to negotiations for leaving all furniture and decor inside the home! This home has brand new shingles! (id:51699)
Property Details
|
MLS® Number
|
SK984769 |
|
Property Type
|
Single Family |
|
Neigbourhood
|
Gardiner Park |
|
Features
|
Treed, Corner Site, Double Width Or More Driveway, Sump Pump |
|
Structure
|
Deck |
Building
|
Bathroom Total
|
4 |
|
Bedrooms Total
|
4 |
|
Appliances
|
Washer, Refrigerator, Satellite Dish, Dishwasher, Dryer, Microwave, Freezer, Window Coverings, Garage Door Opener Remote(s), Storage Shed, Stove |
|
Architectural Style
|
Bungalow |
|
Basement Development
|
Finished |
|
Basement Type
|
Full (finished) |
|
Constructed Date
|
1983 |
|
Cooling Type
|
Central Air Conditioning |
|
Heating Fuel
|
Natural Gas |
|
Heating Type
|
Forced Air |
|
Stories Total
|
1 |
|
Size Interior
|
1373 Sqft |
|
Type
|
House |
Parking
|
Attached Garage
|
|
|
Parking Space(s)
|
4 |
Land
|
Acreage
|
No |
|
Fence Type
|
Partially Fenced |
|
Landscape Features
|
Lawn |
|
Size Frontage
|
60 Ft |
|
Size Irregular
|
6800.00 |
|
Size Total
|
6800 Sqft |
|
Size Total Text
|
6800 Sqft |
Rooms
| Level |
Type |
Length |
Width |
Dimensions |
|
Basement |
Other |
14 ft ,3 in |
25 ft |
14 ft ,3 in x 25 ft |
|
Basement |
4pc Bathroom |
6 ft ,5 in |
7 ft ,8 in |
6 ft ,5 in x 7 ft ,8 in |
|
Basement |
Laundry Room |
6 ft ,6 in |
8 ft |
6 ft ,6 in x 8 ft |
|
Basement |
Bedroom |
14 ft ,3 in |
12 ft ,3 in |
14 ft ,3 in x 12 ft ,3 in |
|
Basement |
Workshop |
15 ft ,5 in |
12 ft ,5 in |
15 ft ,5 in x 12 ft ,5 in |
|
Main Level |
Foyer |
4 ft ,8 in |
7 ft ,5 in |
4 ft ,8 in x 7 ft ,5 in |
|
Main Level |
Living Room |
15 ft ,5 in |
13 ft ,8 in |
15 ft ,5 in x 13 ft ,8 in |
|
Main Level |
Dining Room |
8 ft ,3 in |
10 ft |
8 ft ,3 in x 10 ft |
|
Main Level |
Kitchen/dining Room |
13 ft |
13 ft |
13 ft x 13 ft |
|
Main Level |
4pc Bathroom |
7 ft ,8 in |
7 ft ,5 in |
7 ft ,8 in x 7 ft ,5 in |
|
Main Level |
Bedroom |
9 ft ,2 in |
8 ft ,3 in |
9 ft ,2 in x 8 ft ,3 in |
|
Main Level |
Bedroom |
9 ft ,3 in |
15 ft |
9 ft ,3 in x 15 ft |
|
Main Level |
Primary Bedroom |
12 ft ,9 in |
11 ft ,7 in |
12 ft ,9 in x 11 ft ,7 in |
|
Main Level |
3pc Ensuite Bath |
9 ft ,3 in |
|
9 ft ,3 in x Measurements not available |
https://www.realtor.ca/real-estate/27474488/2234-goldman-crescent-regina-gardiner-park




















































