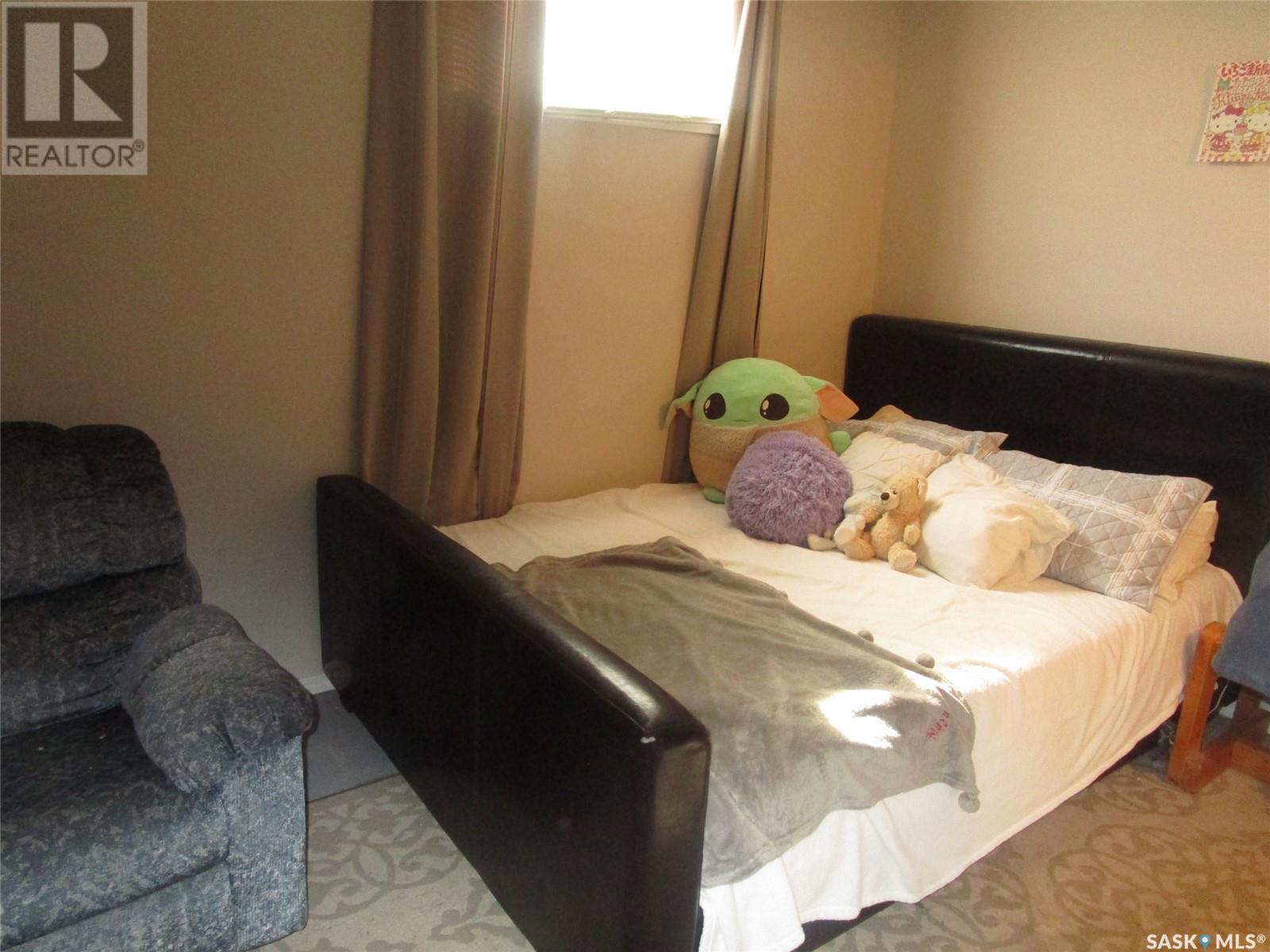5 Bedroom
2 Bathroom
1120 sqft
Raised Bungalow
Forced Air
Lawn
$139,000
WELCOME to 224 Crawford Street, Coronach. Very attractive raised bungalow. Ideally located on a corner lot, so plenty of parking in front of the double garage and extra double parking on the side of this property which accesses the gate to the backyard. Fenced for privacy. Scroll through the pictures to see every room features something special. PVC triple pane windows, large kitchen, and spacious living room with a wonderful bay window to enjoy. Master bedroom with your own en-suite plus the main bathroom features quartz counters with dual sinks. Downstairs enjoy your family room, 2 more bedrooms and a den. Also, lots of room with a good size laundry room. Siding and shingles have been updated and a Double Garage added to this lovely property. This is an exceptional property you will want to view! Please look at Coronach Website. Many people from across Canada are selling their homes and moving to Coronach to retire. Just makes sense!! (id:51699)
Property Details
|
MLS® Number
|
SK963103 |
|
Property Type
|
Single Family |
|
Features
|
Treed, Rectangular, Double Width Or More Driveway |
|
Structure
|
Patio(s) |
Building
|
Bathroom Total
|
2 |
|
Bedrooms Total
|
5 |
|
Appliances
|
Washer, Refrigerator, Dishwasher, Dryer, Microwave, Window Coverings, Garage Door Opener Remote(s), Central Vacuum - Roughed In, Storage Shed, Stove |
|
Architectural Style
|
Raised Bungalow |
|
Basement Development
|
Partially Finished |
|
Basement Type
|
Full (partially Finished) |
|
Constructed Date
|
1977 |
|
Heating Fuel
|
Natural Gas |
|
Heating Type
|
Forced Air |
|
Stories Total
|
1 |
|
Size Interior
|
1120 Sqft |
|
Type
|
House |
Parking
|
Detached Garage
|
|
|
Gravel
|
|
|
Parking Space(s)
|
5 |
Land
|
Acreage
|
No |
|
Fence Type
|
Fence |
|
Landscape Features
|
Lawn |
|
Size Frontage
|
70 Ft |
|
Size Irregular
|
8400.00 |
|
Size Total
|
8400 Sqft |
|
Size Total Text
|
8400 Sqft |
Rooms
| Level |
Type |
Length |
Width |
Dimensions |
|
Basement |
Family Room |
16 ft ,8 in |
16 ft |
16 ft ,8 in x 16 ft |
|
Basement |
Bedroom |
12 ft |
9 ft ,6 in |
12 ft x 9 ft ,6 in |
|
Basement |
Dining Nook |
7 ft |
5 ft ,6 in |
7 ft x 5 ft ,6 in |
|
Basement |
Bedroom |
11 ft ,9 in |
11 ft ,9 in |
11 ft ,9 in x 11 ft ,9 in |
|
Basement |
Utility Room |
5 ft ,5 in |
5 ft ,8 in |
5 ft ,5 in x 5 ft ,8 in |
|
Basement |
Utility Room |
3 ft |
5 ft |
3 ft x 5 ft |
|
Basement |
Laundry Room |
9 ft ,6 in |
9 ft ,10 in |
9 ft ,6 in x 9 ft ,10 in |
|
Basement |
Den |
12 ft |
9 ft ,6 in |
12 ft x 9 ft ,6 in |
|
Main Level |
Kitchen/dining Room |
17 ft ,6 in |
13 ft |
17 ft ,6 in x 13 ft |
|
Main Level |
Living Room |
17 ft ,6 in |
13 ft ,11 in |
17 ft ,6 in x 13 ft ,11 in |
|
Main Level |
Bedroom |
9 ft ,3 in |
10 ft ,3 in |
9 ft ,3 in x 10 ft ,3 in |
|
Main Level |
Bedroom |
9 ft ,4 in |
10 ft ,5 in |
9 ft ,4 in x 10 ft ,5 in |
|
Main Level |
Primary Bedroom |
9 ft ,11 in |
12 ft ,11 in |
9 ft ,11 in x 12 ft ,11 in |
|
Main Level |
3pc Ensuite Bath |
|
|
- x - |
|
Main Level |
4pc Bathroom |
|
|
- x - |
https://www.realtor.ca/real-estate/26668543/224-crawford-avenue-coronach





















