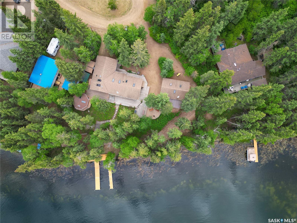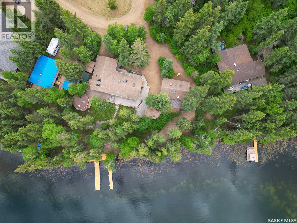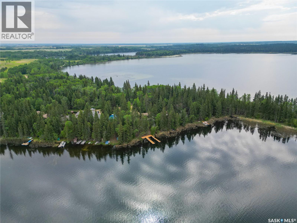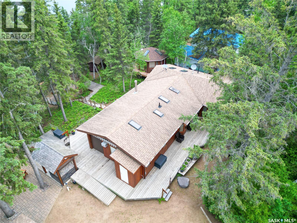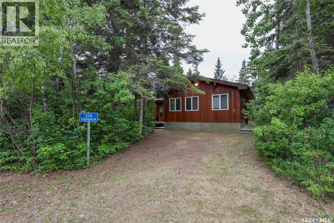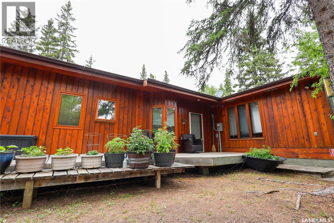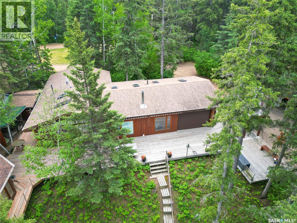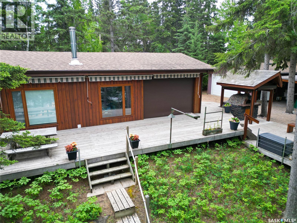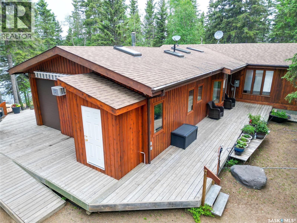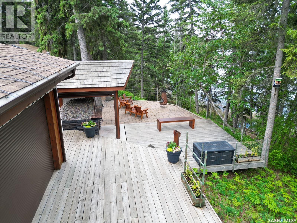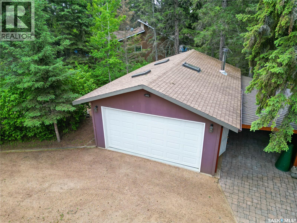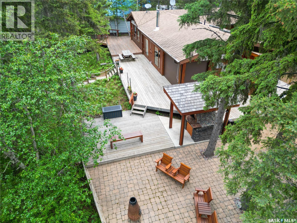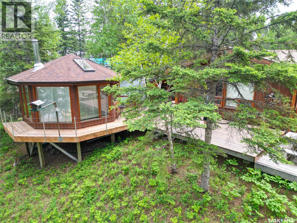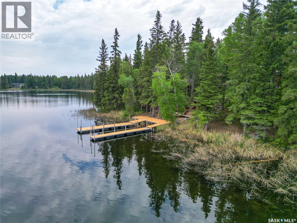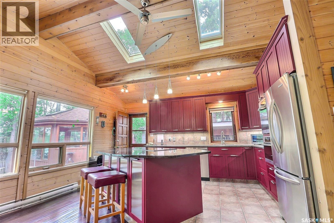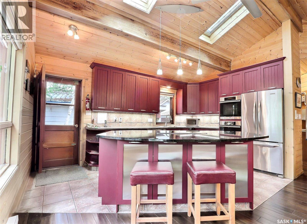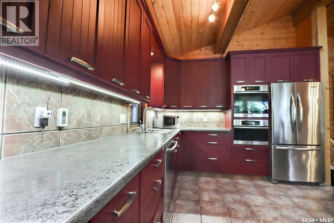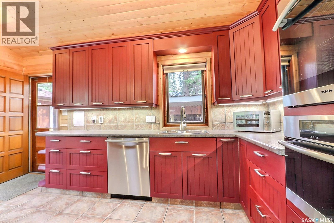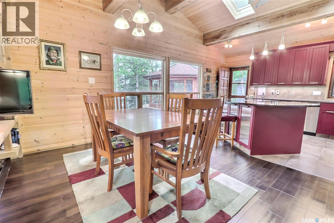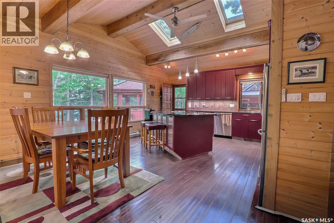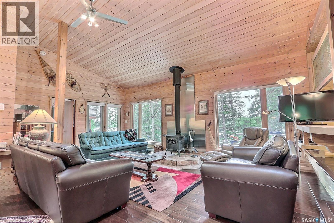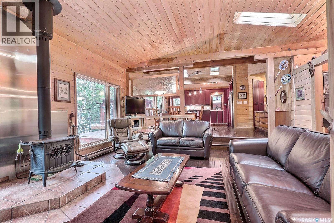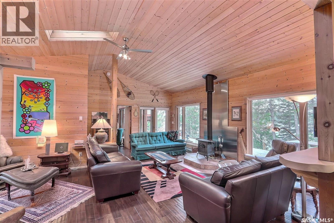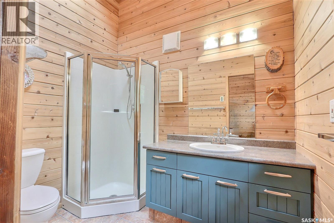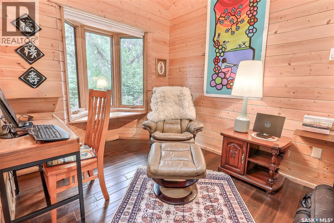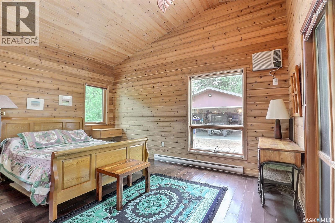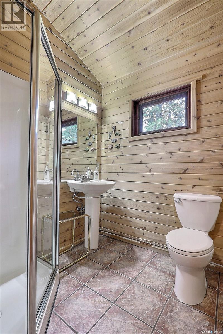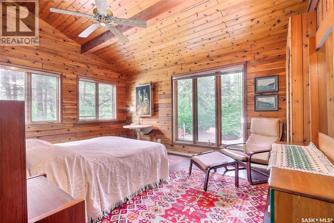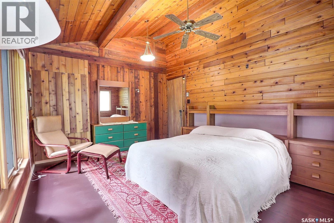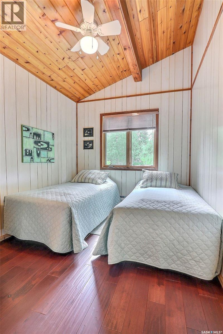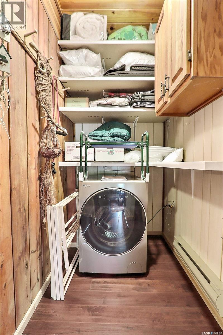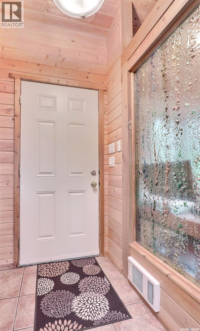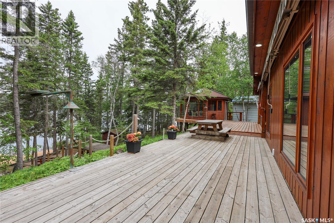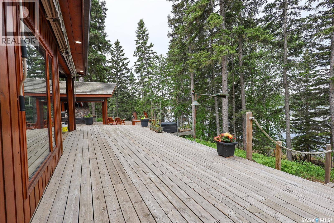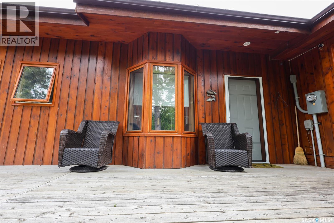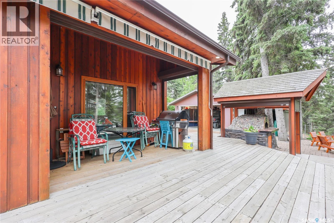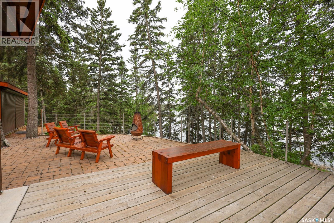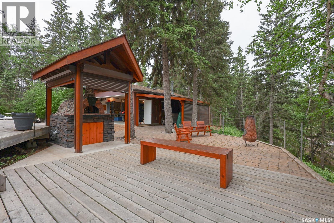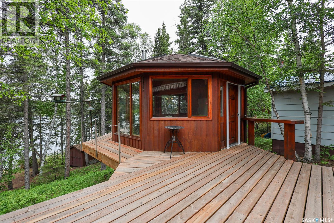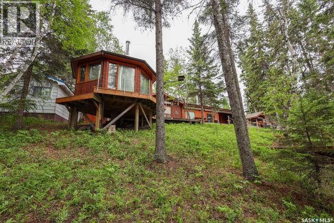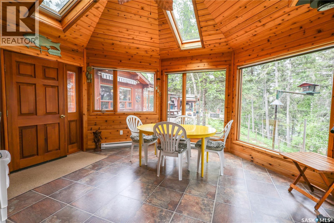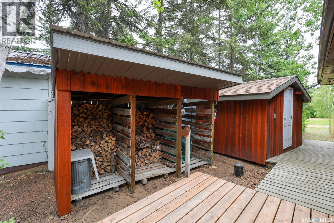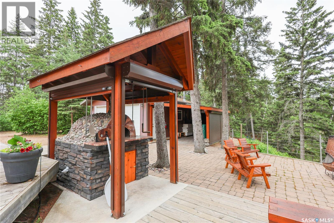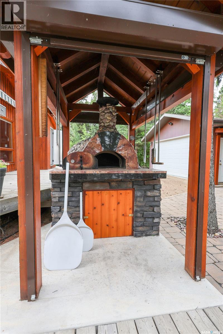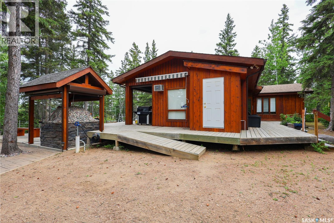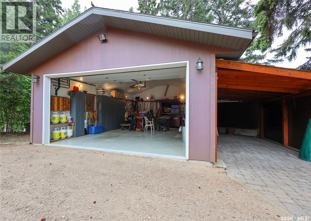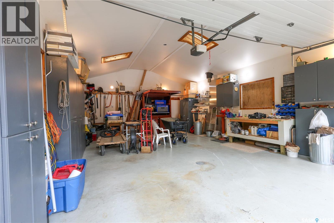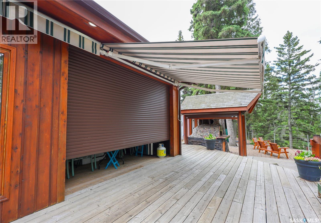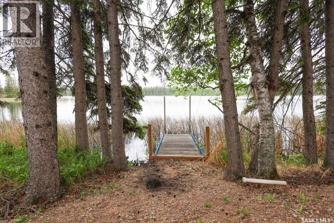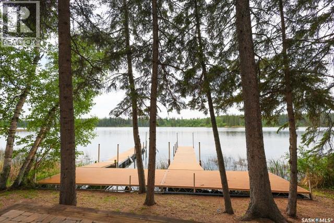3 Bedroom
2 Bathroom
1678 sqft
Bungalow
Fireplace
Wall Unit
Baseboard Heaters
Waterfront
Garden Area
$750,000
Truly must be seen to be appreciated! Nestled onto the peacefully serene shores of Fur Lakes awaits a true testament to craftsmanship at 224 Kingfisher Drive. You will be pleased to find functionality complemented by high-end finishes throughout the cedar walls of this charming lakefront retreat. The full kitchen features a granite island with a cooktop, top-of-the-line appliances, including a steam wall oven, an electric skylight, and ample dining space. Off the kitchen is a conveniently sized pantry, a three-piece bathroom, a combination washer/dryer, and two bedrooms. The living room highlights a wood stove, a small office nook, ample space for visiting or relaxing, another electric skylight as well as a manual one, and endless lake views. The primary bedroom, located off the living room, offers built-in bedside tables, a skylight, and a three-piece ensuite which features a skylight as well. Beyond the charming cedar walls, a wraparound deck leads you to an outdoor oasis, where you can enjoy an all-season gazebo with an electric skylight and a beautifully handcrafted outdoor pizza oven. Additional exterior features include electric and manual shutters, manual awnings, dry storage, wood storage, a detached, heated, and insulated 2-car garage with an attached lean-to, a boathouse, two docks, and abundant space to soak up the sights and sounds of nature. Fur Lakes offers an opportunity for countless year-round recreational activities, including but not limited to, lower-horsepower boating, kayaking, canoeing or paddleboarding, swimming, fishing, snowshoeing, and cross-country skiing. 38 years of pride-filled ownership have ensured no detail was overlooked. Organization and functionality, low maintenance, and ease of living features ensure your time here is enjoyable and relaxing - exactly as lake life should be! You will love being the next proud owners of this immaculately maintained waterfront paradise. *All decks restained in August 2025. (id:51699)
Property Details
|
MLS® Number
|
SK009112 |
|
Property Type
|
Single Family |
|
Neigbourhood
|
Fur Lakes |
|
Features
|
Treed, Irregular Lot Size, Other, Wheelchair Access, Recreational |
|
Structure
|
Deck |
|
Water Front Name
|
Fur Lakes |
|
Water Front Type
|
Waterfront |
Building
|
Bathroom Total
|
2 |
|
Bedrooms Total
|
3 |
|
Appliances
|
Washer, Refrigerator, Satellite Dish, Dishwasher, Dryer, Oven - Built-in, Window Coverings, Garage Door Opener Remote(s), Storage Shed, Stove |
|
Architectural Style
|
Bungalow |
|
Constructed Date
|
1987 |
|
Cooling Type
|
Wall Unit |
|
Fireplace Fuel
|
Wood |
|
Fireplace Present
|
Yes |
|
Fireplace Type
|
Conventional |
|
Heating Fuel
|
Electric, Wood |
|
Heating Type
|
Baseboard Heaters |
|
Stories Total
|
1 |
|
Size Interior
|
1678 Sqft |
|
Type
|
House |
Parking
|
Detached Garage
|
|
|
R V
|
|
|
Gravel
|
|
|
Heated Garage
|
|
|
Parking Space(s)
|
7 |
Land
|
Acreage
|
No |
|
Landscape Features
|
Garden Area |
|
Size Irregular
|
0.36 |
|
Size Total
|
0.36 Ac |
|
Size Total Text
|
0.36 Ac |
Rooms
| Level |
Type |
Length |
Width |
Dimensions |
|
Main Level |
Kitchen |
13 ft ,3 in |
8 ft ,5 in |
13 ft ,3 in x 8 ft ,5 in |
|
Main Level |
Kitchen/dining Room |
13 ft ,3 in |
10 ft ,1 in |
13 ft ,3 in x 10 ft ,1 in |
|
Main Level |
Living Room |
13 ft ,7 in |
21 ft ,3 in |
13 ft ,7 in x 21 ft ,3 in |
|
Main Level |
Foyer |
4 ft ,10 in |
6 ft ,5 in |
4 ft ,10 in x 6 ft ,5 in |
|
Main Level |
3pc Bathroom |
6 ft ,4 in |
6 ft ,3 in |
6 ft ,4 in x 6 ft ,3 in |
|
Main Level |
Bedroom |
11 ft ,11 in |
15 ft ,4 in |
11 ft ,11 in x 15 ft ,4 in |
|
Main Level |
Bedroom |
11 ft ,11 in |
8 ft ,2 in |
11 ft ,11 in x 8 ft ,2 in |
|
Main Level |
Primary Bedroom |
11 ft ,2 in |
15 ft |
11 ft ,2 in x 15 ft |
|
Main Level |
3pc Ensuite Bath |
5 ft ,9 in |
7 ft ,11 in |
5 ft ,9 in x 7 ft ,11 in |
|
Main Level |
Office |
4 ft ,10 in |
8 ft ,1 in |
4 ft ,10 in x 8 ft ,1 in |
|
Main Level |
Storage |
8 ft ,4 in |
4 ft ,8 in |
8 ft ,4 in x 4 ft ,8 in |
|
Main Level |
Laundry Room |
5 ft |
4 ft |
5 ft x 4 ft |
https://www.realtor.ca/real-estate/28457640/224-kingfisher-drive-canwood-rm-no-494-fur-lakes

