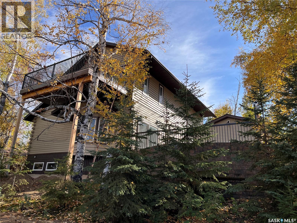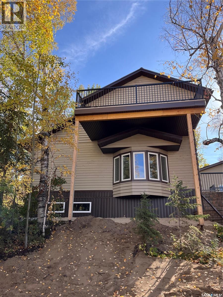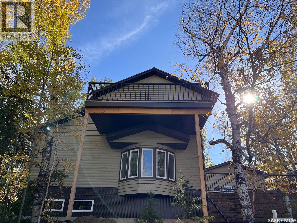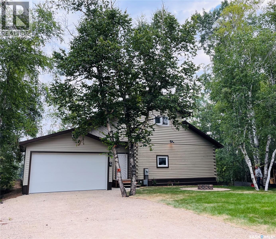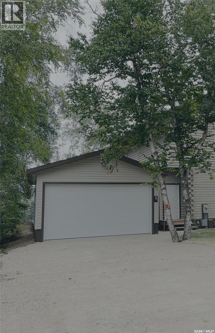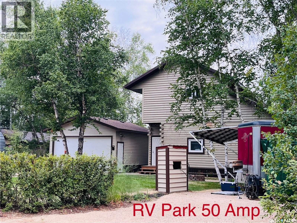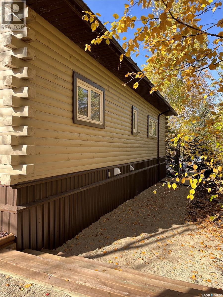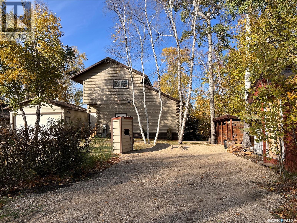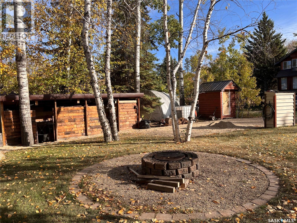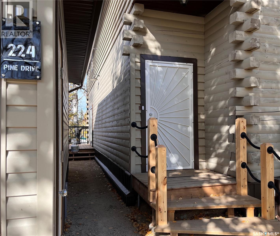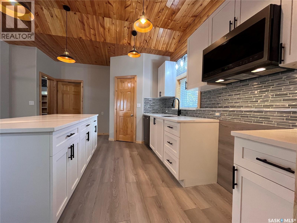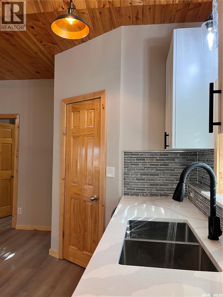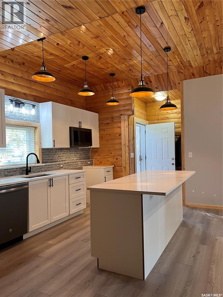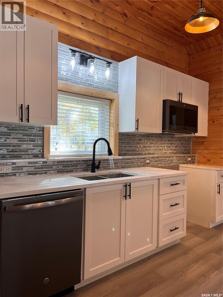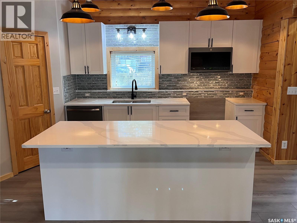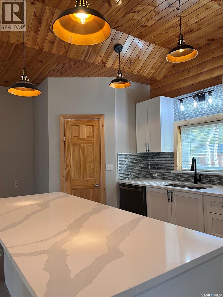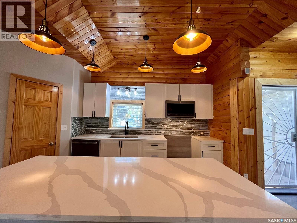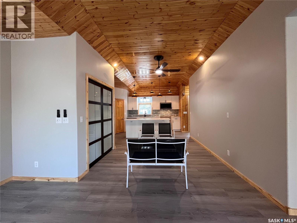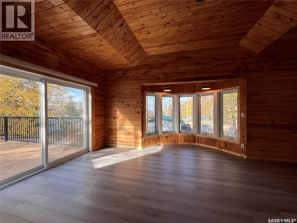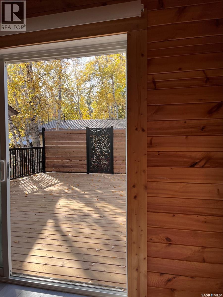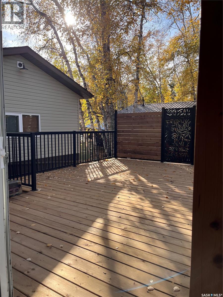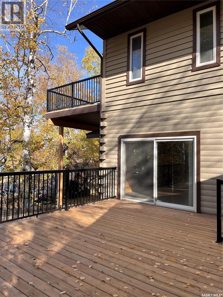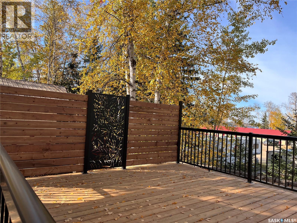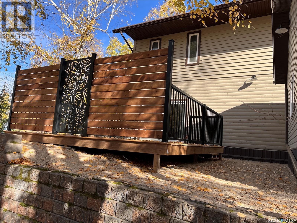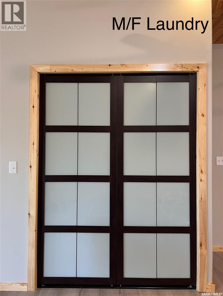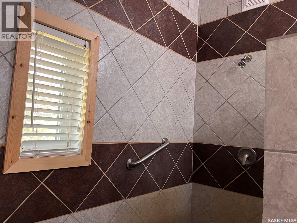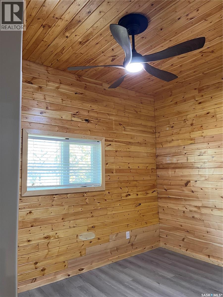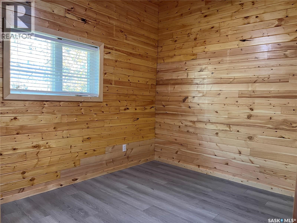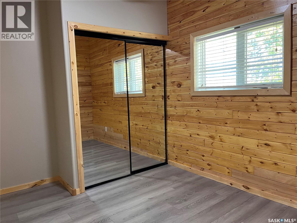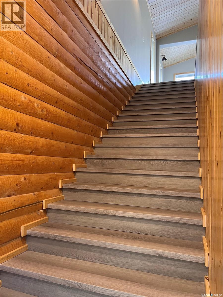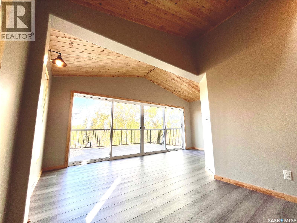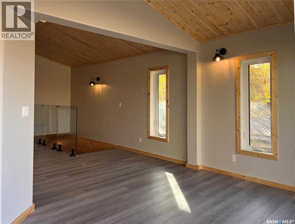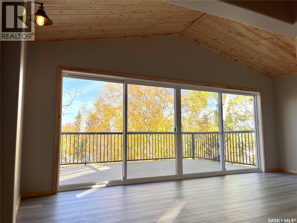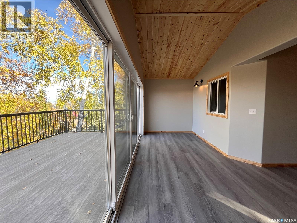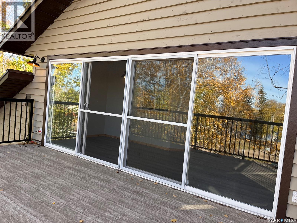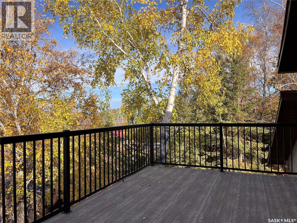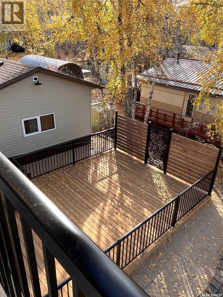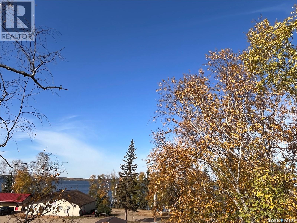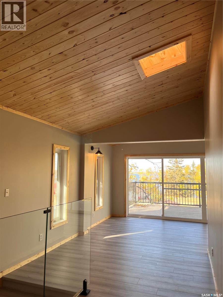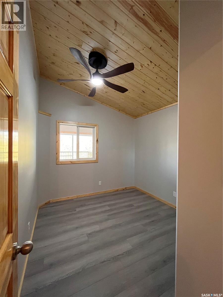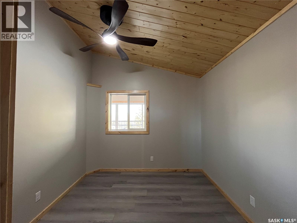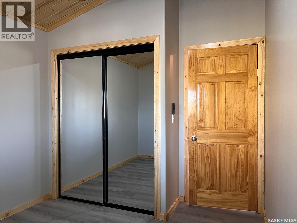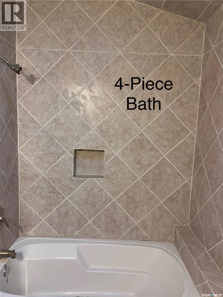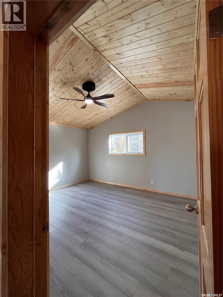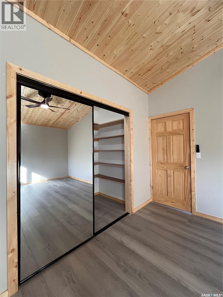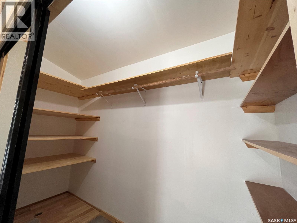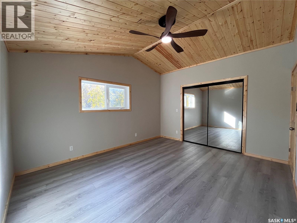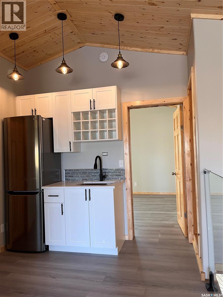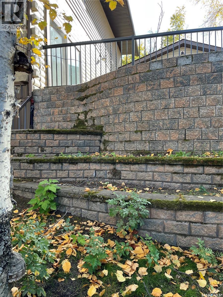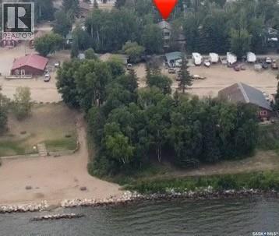4 Bedroom
2 Bathroom
2140 sqft
2 Level
Hot Water, In Floor Heating
Lawn
$670,000
Looking for a destination property? Looking for a beautiful family home? You have arrived! Welcome to 224 Pine Drive, on the mighty Tobin Lake. When you consider the price of building these days, you need to consider this 2-Storey, that has seen an extensive professional renovation & features incredible Water Views from the upper 12x19 entertainment deck! The 4 Season Home highlights a Living ROOM, Dining ROOM, Family ROOM, 4 Bed ROOMS, & even More ROOM when you add in the full, undeveloped ICF foundation basement, located on a .17-acre lot in The Village of Tobin Lake, SK. This showcase property is ready for family living inside & out with the added bonus of a new 18x24 detached garage, hook-up to the Village main water source, backyard & side-yard landscaping for children & pets which includes endless outdoor entertainment options such as a fire-pit area, patio door access off of the Livingroom to a ground level patio & a private RV Lane parking complete with 50 Amp service for your travelling guests. Vinyl plank flooring is throughout the main & upper levels, plus the convenience of 2 full baths with M/F laundry area as an added bonus! The newly installed kitchen is graced with quartz countertops & a full SS kitchen appliance package. The Heart of the Home has storage & functionality to please the Chef of the family including a large island, walk in pantry, plus B/I dishwasher. Home accent features: 2 Super King-sized Primary bedroom's along with 2 guest rooms, which all have great dedicated closet space. A quartz-top wet bar in the upper-level family room has been added for the fun family-time vibe of the home! Come & share memories throughout the seasons in this high quality integrity HOME! (id:51699)
Property Details
|
MLS® Number
|
SK014468 |
|
Property Type
|
Single Family |
|
Features
|
Treed, Lane, Balcony, Recreational |
|
Structure
|
Deck |
Building
|
Bathroom Total
|
2 |
|
Bedrooms Total
|
4 |
|
Appliances
|
Refrigerator, Dishwasher, Microwave, Window Coverings, Garage Door Opener Remote(s), Storage Shed, Stove |
|
Architectural Style
|
2 Level |
|
Basement Development
|
Unfinished |
|
Basement Type
|
Full (unfinished) |
|
Constructed Date
|
2010 |
|
Heating Fuel
|
Electric |
|
Heating Type
|
Hot Water, In Floor Heating |
|
Stories Total
|
2 |
|
Size Interior
|
2140 Sqft |
|
Type
|
House |
Parking
|
Detached Garage
|
|
|
R V
|
|
|
Gravel
|
|
|
Parking Space(s)
|
4 |
Land
|
Acreage
|
No |
|
Landscape Features
|
Lawn |
|
Size Frontage
|
75 Ft |
|
Size Irregular
|
0.17 |
|
Size Total
|
0.17 Ac |
|
Size Total Text
|
0.17 Ac |
Rooms
| Level |
Type |
Length |
Width |
Dimensions |
|
Second Level |
Family Room |
|
|
19' x 8' |
|
Second Level |
4pc Bathroom |
|
|
8' x 5'4" |
|
Second Level |
Bedroom |
|
|
18'10" x 12'4" |
|
Second Level |
Bedroom |
|
|
9'3" x 11'6" |
|
Main Level |
Kitchen |
|
|
14' x 16'6" |
|
Main Level |
Dining Room |
|
|
10' x 8' |
|
Main Level |
Laundry Room |
|
|
5'6" x 3'6" |
|
Main Level |
Living Room |
|
|
19'6" x 19' |
|
Main Level |
Bedroom |
|
|
12'5" x 9'2" |
|
Main Level |
Primary Bedroom |
|
|
20' x 11'3" |
|
Main Level |
4pc Bathroom |
|
|
7'5" x 12'5" |
https://www.realtor.ca/real-estate/28684808/224-pine-drive-tobin-lake

