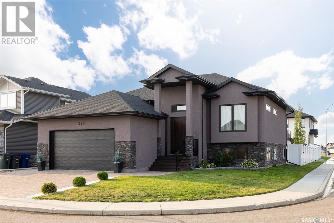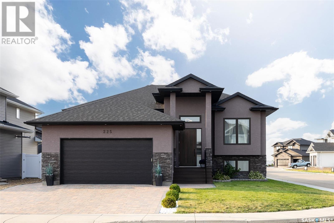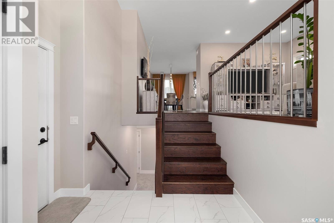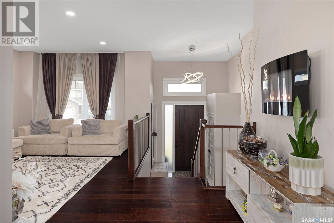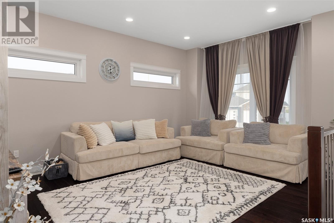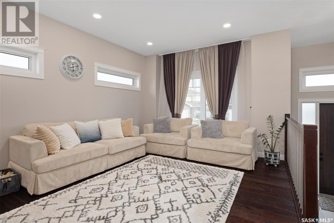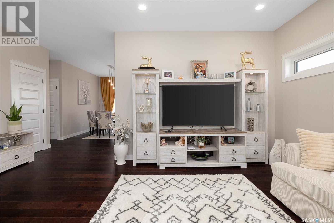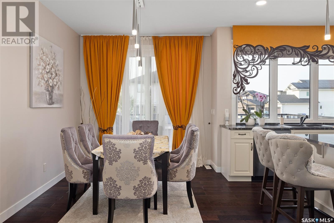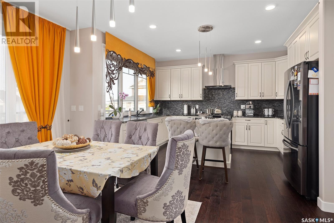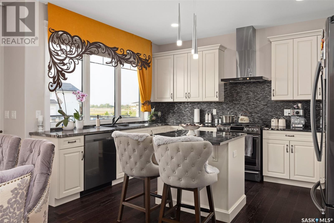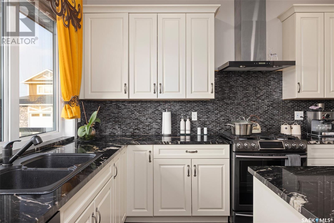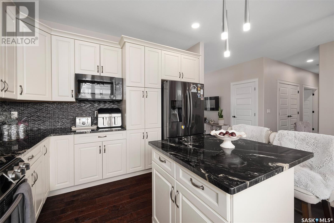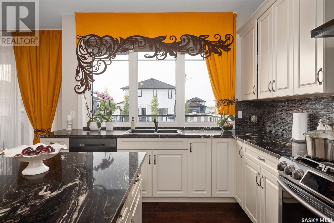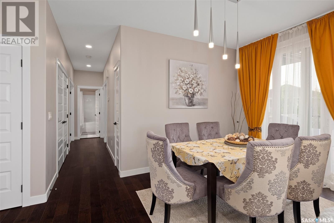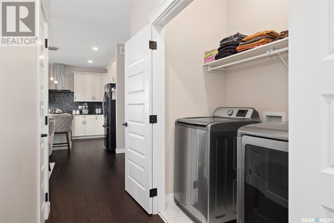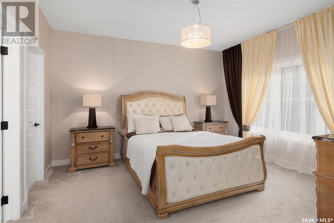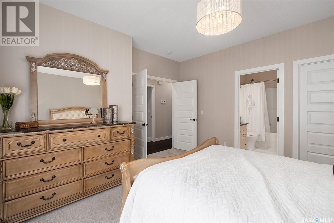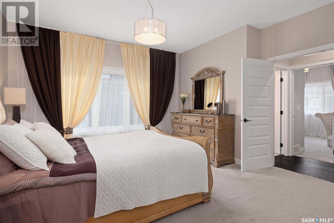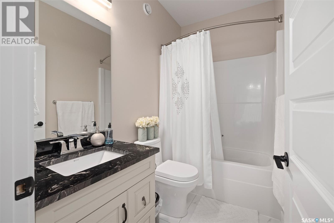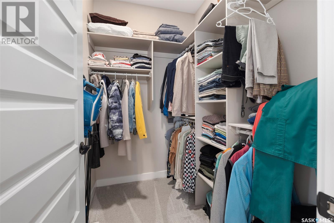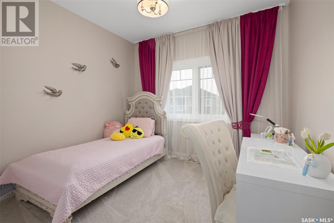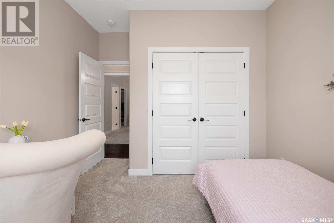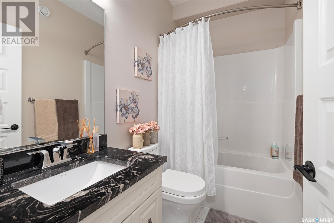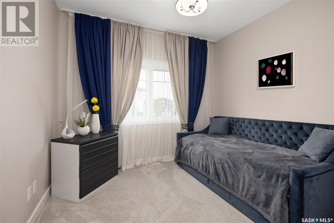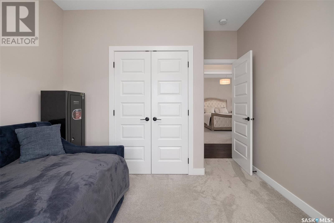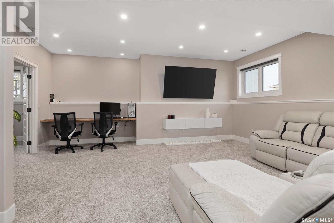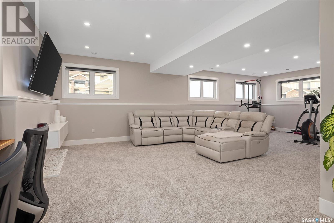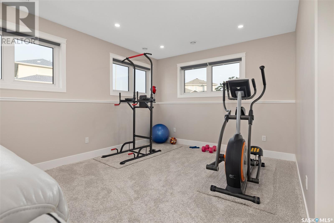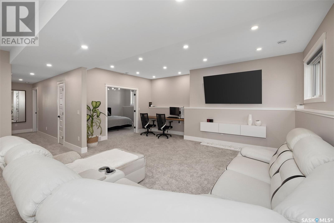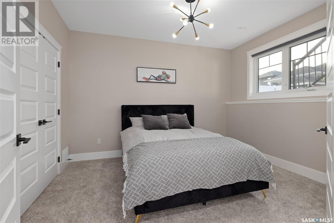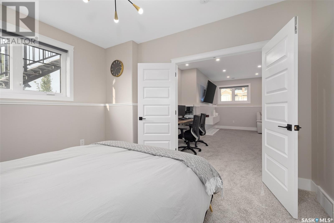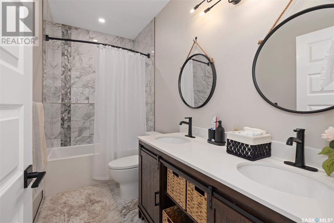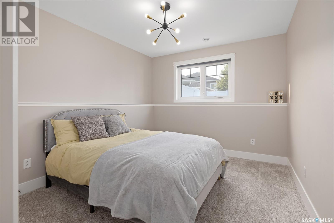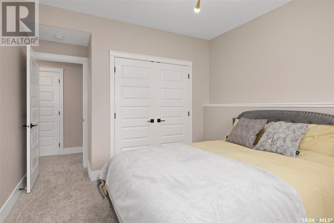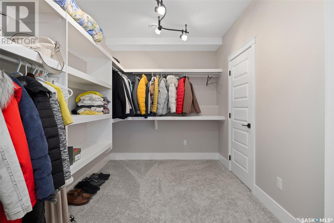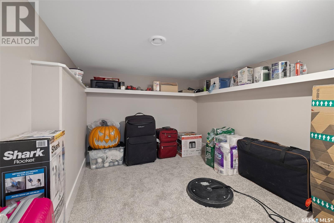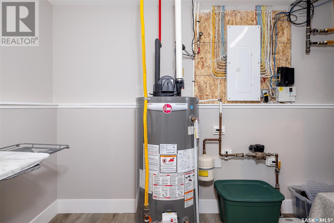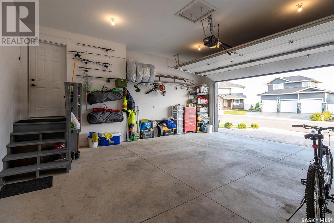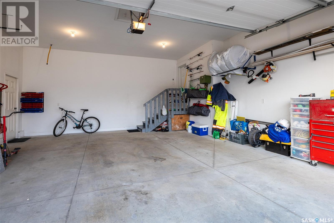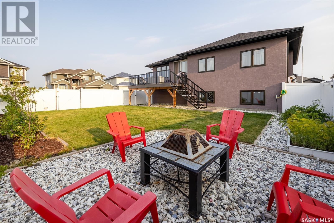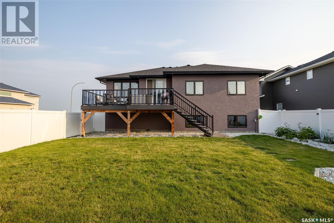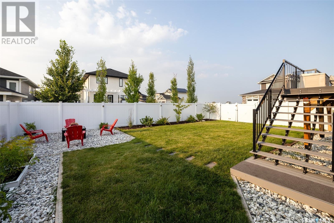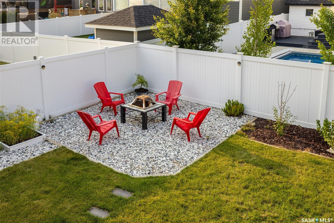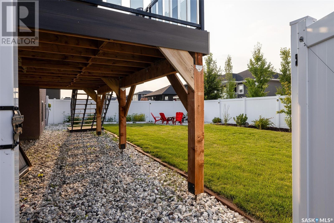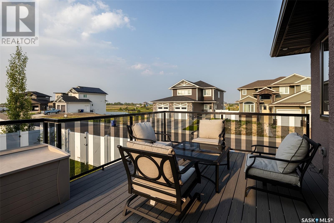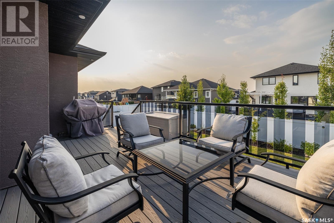5 Bedroom
3 Bathroom
1430 sqft
Bi-Level
Central Air Conditioning
Forced Air
Lawn, Underground Sprinkler
$629,900
Welcome to 225 Cowan Crescent on a quiet crescent and a corner lot in Martensville .This beautiful home has 1430 Sq/ ft on the main level with a lot of natural light. A Gorgeous kitchen with island and granite countertops, S.S appliances , gas stove . Large living and dining room with Hardwood flooring . Main floor laundry , Primary bedroom with 4 pc en suite and a large walk in closet and 2 more bedrooms and a 4 PC Bath complete the main floor. Moving down stairs a large family room, a games room, and 2 large bedrooms , 5 pc Bath with heated floors and large storage room . 22x 24 garage insulated and boarded with pluming for a gas heater. The yard is totally landscaped , 10 x 20 deck, a fire pit . Central Air, underground sprinklers, interlocking brick driveway for 3 cars . Close to schools ,parks and walking trails , don't miss this beautiful home. (id:51699)
Property Details
|
MLS® Number
|
SK963062 |
|
Property Type
|
Single Family |
|
Features
|
Corner Site, Rectangular, Sump Pump |
|
Structure
|
Deck |
Building
|
Bathroom Total
|
3 |
|
Bedrooms Total
|
5 |
|
Appliances
|
Washer, Refrigerator, Dishwasher, Dryer, Microwave, Window Coverings, Garage Door Opener Remote(s), Stove |
|
Architectural Style
|
Bi-level |
|
Basement Development
|
Finished |
|
Basement Type
|
Full (finished) |
|
Constructed Date
|
2018 |
|
Cooling Type
|
Central Air Conditioning |
|
Heating Fuel
|
Natural Gas |
|
Heating Type
|
Forced Air |
|
Size Interior
|
1430 Sqft |
|
Type
|
House |
Parking
|
Attached Garage
|
|
|
Interlocked
|
|
|
Parking Space(s)
|
5 |
Land
|
Acreage
|
No |
|
Fence Type
|
Fence |
|
Landscape Features
|
Lawn, Underground Sprinkler |
|
Size Frontage
|
51 Ft |
|
Size Irregular
|
51x114 |
|
Size Total Text
|
51x114 |
Rooms
| Level |
Type |
Length |
Width |
Dimensions |
|
Basement |
Family Room |
18 ft |
15 ft |
18 ft x 15 ft |
|
Basement |
Games Room |
15 ft |
12 ft |
15 ft x 12 ft |
|
Basement |
Bedroom |
12 ft ,6 in |
10 ft ,10 in |
12 ft ,6 in x 10 ft ,10 in |
|
Basement |
Bedroom |
10 ft ,4 in |
10 ft ,8 in |
10 ft ,4 in x 10 ft ,8 in |
|
Basement |
5pc Bathroom |
|
|
Measurements not available |
|
Basement |
Utility Room |
15 ft |
7 ft ,6 in |
15 ft x 7 ft ,6 in |
|
Main Level |
Kitchen |
11 ft ,10 in |
11 ft ,6 in |
11 ft ,10 in x 11 ft ,6 in |
|
Main Level |
Dining Room |
13 ft ,2 in |
9 ft ,8 in |
13 ft ,2 in x 9 ft ,8 in |
|
Main Level |
Living Room |
16 ft |
12 ft ,2 in |
16 ft x 12 ft ,2 in |
|
Main Level |
Primary Bedroom |
14 ft |
13 ft |
14 ft x 13 ft |
|
Main Level |
4pc Ensuite Bath |
|
|
Measurements not available |
|
Main Level |
Bedroom |
10 ft ,6 in |
10 ft |
10 ft ,6 in x 10 ft |
|
Main Level |
Bedroom |
10 ft |
10 ft |
10 ft x 10 ft |
|
Main Level |
4pc Bathroom |
|
|
Measurements not available |
|
Main Level |
Laundry Room |
6 ft |
4 ft |
6 ft x 4 ft |
https://www.realtor.ca/real-estate/26670020/225-cowan-crescent-martensville

