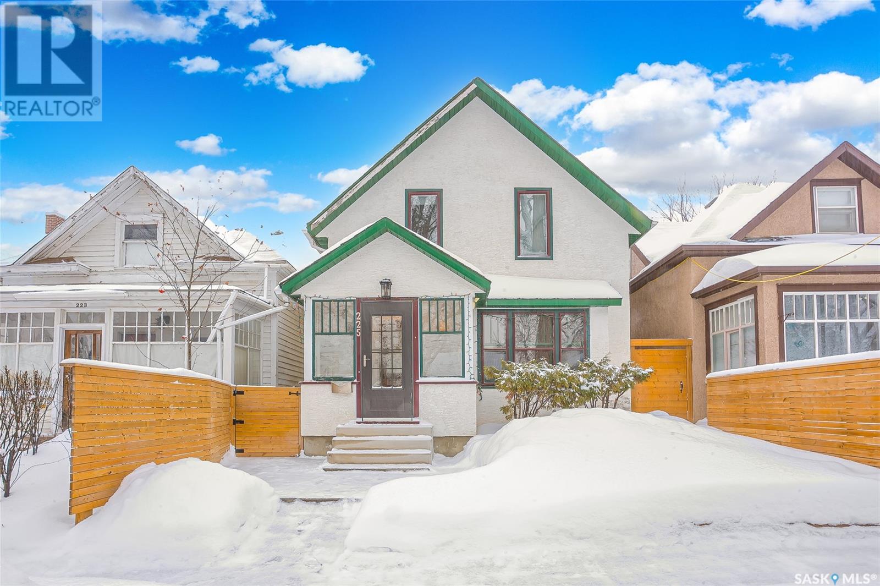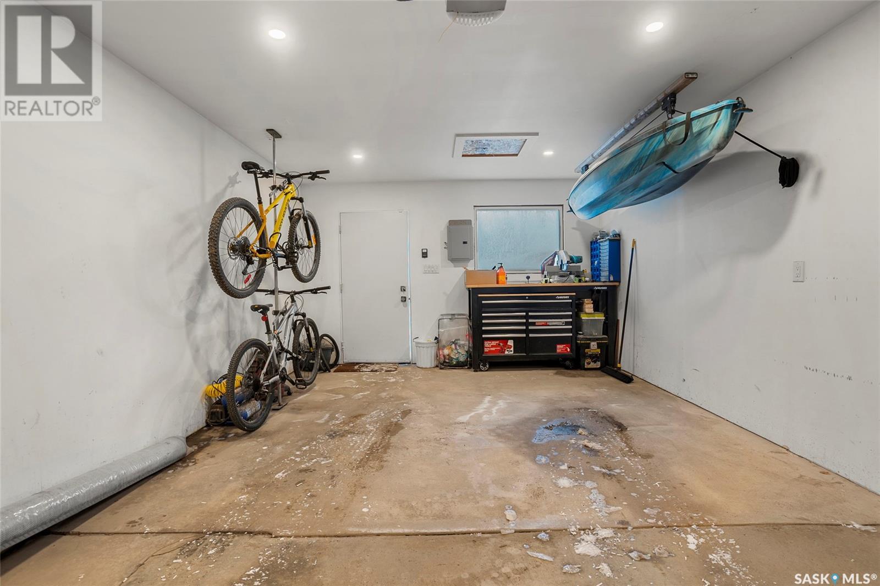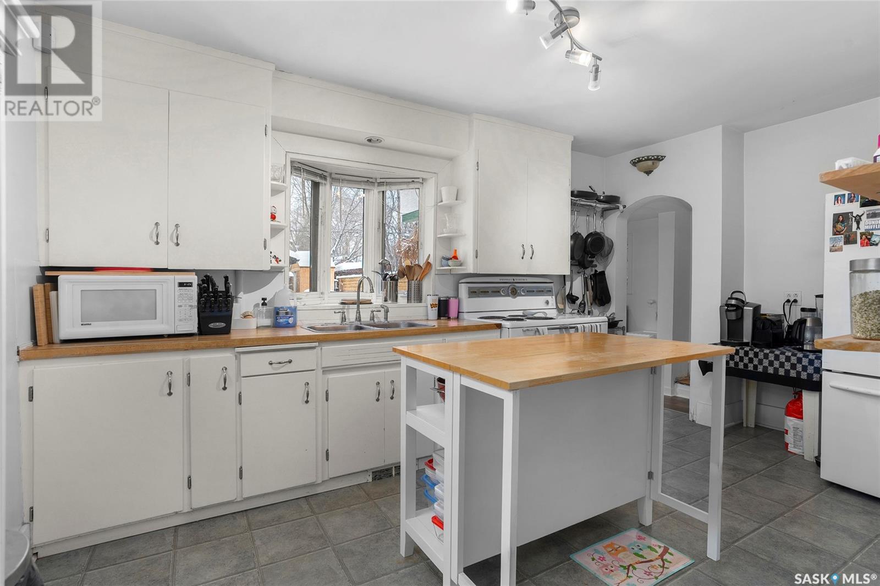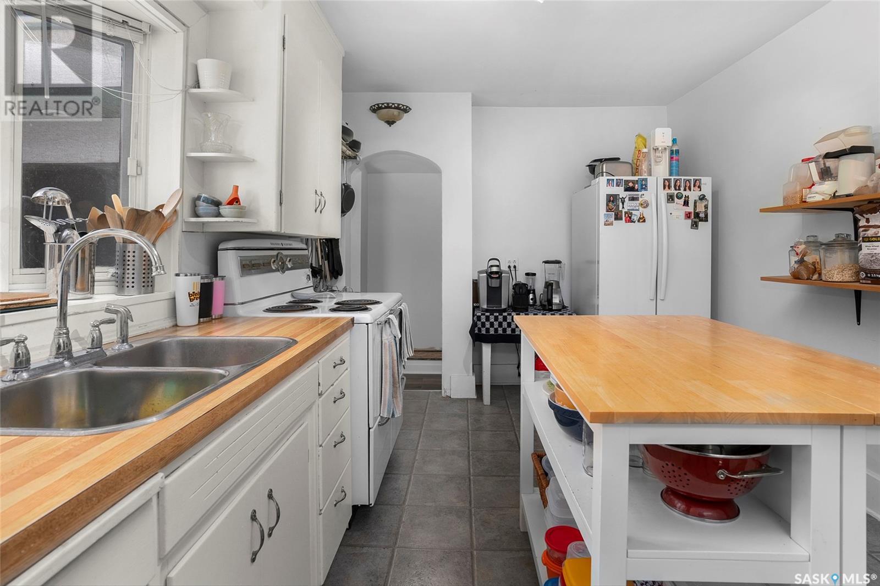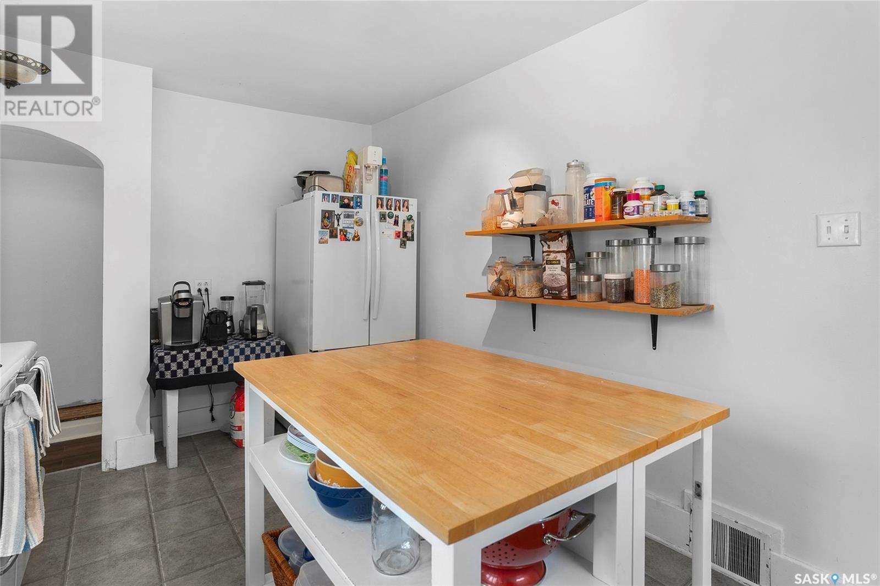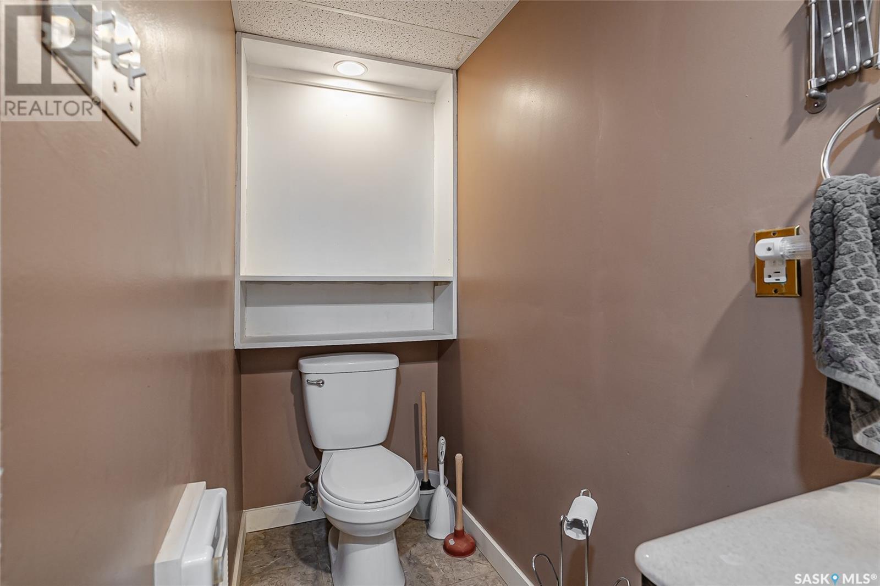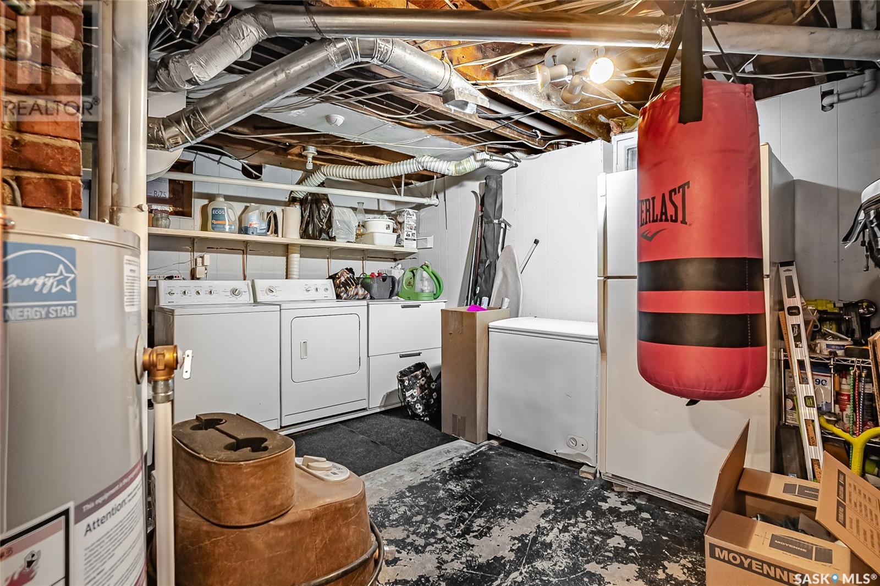5 Bedroom
2 Bathroom
1123 sqft
2 Level
Forced Air
Lawn
$339,900
Beautiful character home located in trendy Caswell Hill neighbourhood! Just blocks from Downtown amenities, Bedford Road Collegiate & close proximity to E.D. Feehan Catholic High School, Westmount & Caswell Elementary Schools. Upon entering you’ll be blown away by the rich hardwoods and well kept character details. Main floor features 3-season porch, living room, dining room, convenient main floor bedroom or office, kitchen & back foyer/mudroom. Upstairs is situated with 3 bedrooms & an updated 3pc bathroom with clawfoot tub & porcelain tile floor. Basement has been finished with a 5th bedroom and another full 4pc bath with jetted tub. It will be hard to wait for spring & summer to enjoy the newly landscaped backyard with 2 decks (14’x16’ & 6’x10’ composite), patio, garden boxes, 5’x8’ shed, cedar fence (2020) & oversized insulated 14’x24’ detached garage (2020). Hi-eff furnace 6 yrs old & water heater 3 yrs old. This home is move in ready and waiting for its new owners! (id:51699)
Property Details
|
MLS® Number
|
SK990894 |
|
Property Type
|
Single Family |
|
Neigbourhood
|
Caswell Hill |
|
Features
|
Treed, Lane, Rectangular, Sump Pump |
|
Structure
|
Deck, Patio(s) |
Building
|
Bathroom Total
|
2 |
|
Bedrooms Total
|
5 |
|
Appliances
|
Washer, Refrigerator, Dryer, Alarm System, Freezer, Window Coverings, Garage Door Opener Remote(s), Storage Shed, Stove |
|
Architectural Style
|
2 Level |
|
Basement Development
|
Finished |
|
Basement Type
|
Full (finished) |
|
Constructed Date
|
1927 |
|
Fire Protection
|
Alarm System |
|
Heating Fuel
|
Natural Gas |
|
Heating Type
|
Forced Air |
|
Stories Total
|
2 |
|
Size Interior
|
1123 Sqft |
|
Type
|
House |
Parking
|
Detached Garage
|
|
|
Parking Space(s)
|
1 |
Land
|
Acreage
|
No |
|
Fence Type
|
Fence |
|
Landscape Features
|
Lawn |
|
Size Frontage
|
25 Ft |
|
Size Irregular
|
3185.00 |
|
Size Total
|
3185 Sqft |
|
Size Total Text
|
3185 Sqft |
Rooms
| Level |
Type |
Length |
Width |
Dimensions |
|
Second Level |
3pc Bathroom |
|
|
9’ x 6’9 |
|
Second Level |
Bedroom |
|
|
8’6 x 7’6 |
|
Second Level |
Bedroom |
|
|
9’9 x 9’3 |
|
Second Level |
Primary Bedroom |
|
|
10’3 x 9’3 |
|
Basement |
Laundry Room |
|
|
8’ x 5’ |
|
Basement |
4pc Bathroom |
|
|
7’3 x 5’6 |
|
Basement |
Bedroom |
|
|
9’9 x 8’ |
|
Main Level |
Mud Room |
|
|
14’ x 4’6 |
|
Main Level |
Kitchen |
|
|
14’3 x 9’3 |
|
Main Level |
Bedroom |
|
|
11’ x 8’6 |
|
Main Level |
Living Room |
|
|
12’ x 11’ |
|
Main Level |
Dining Room |
|
|
11’6 x 9’6 |
|
Main Level |
Foyer |
|
|
9’ x 3’ |
|
Main Level |
Enclosed Porch |
|
|
8’6 x 5’ |
https://www.realtor.ca/real-estate/27749438/225-e-avenue-n-saskatoon-caswell-hill

