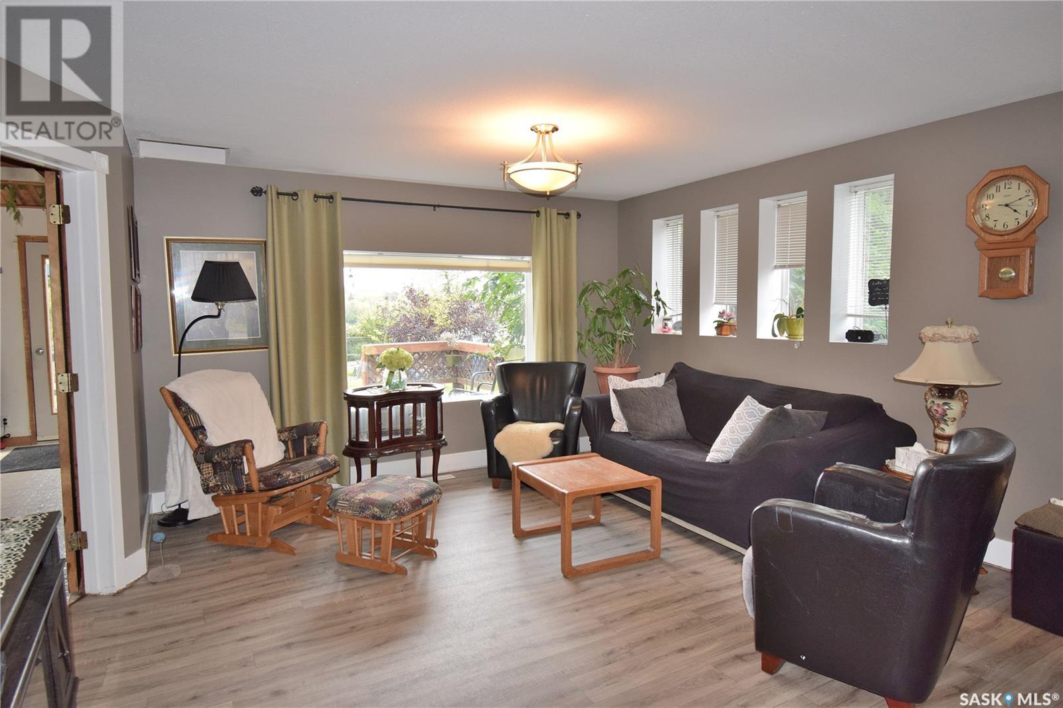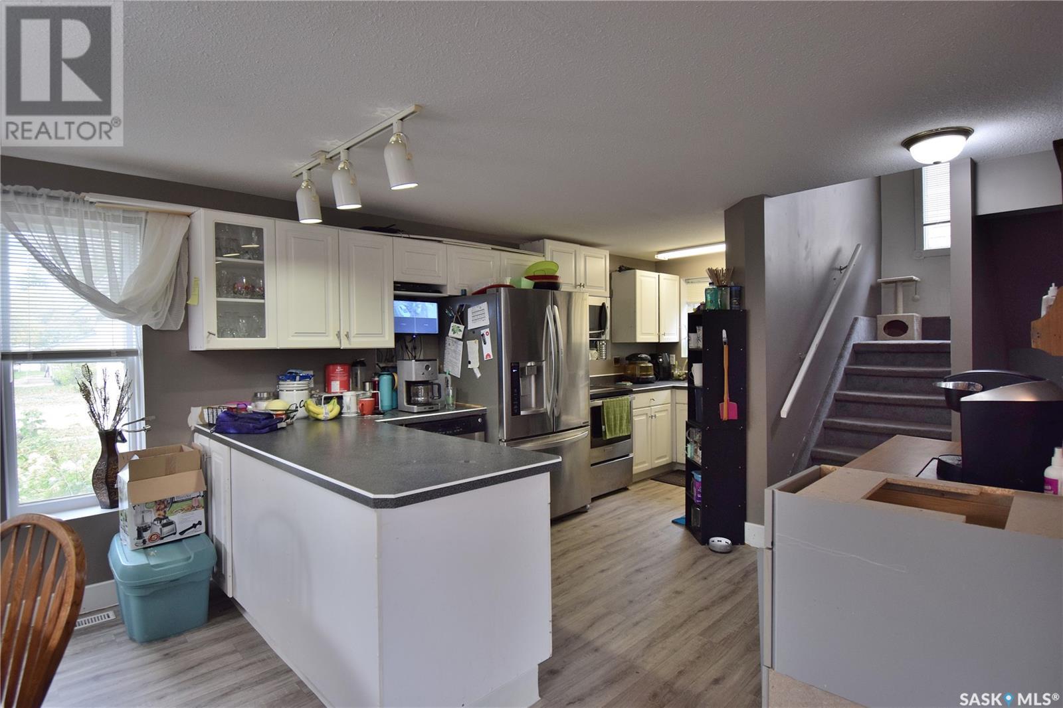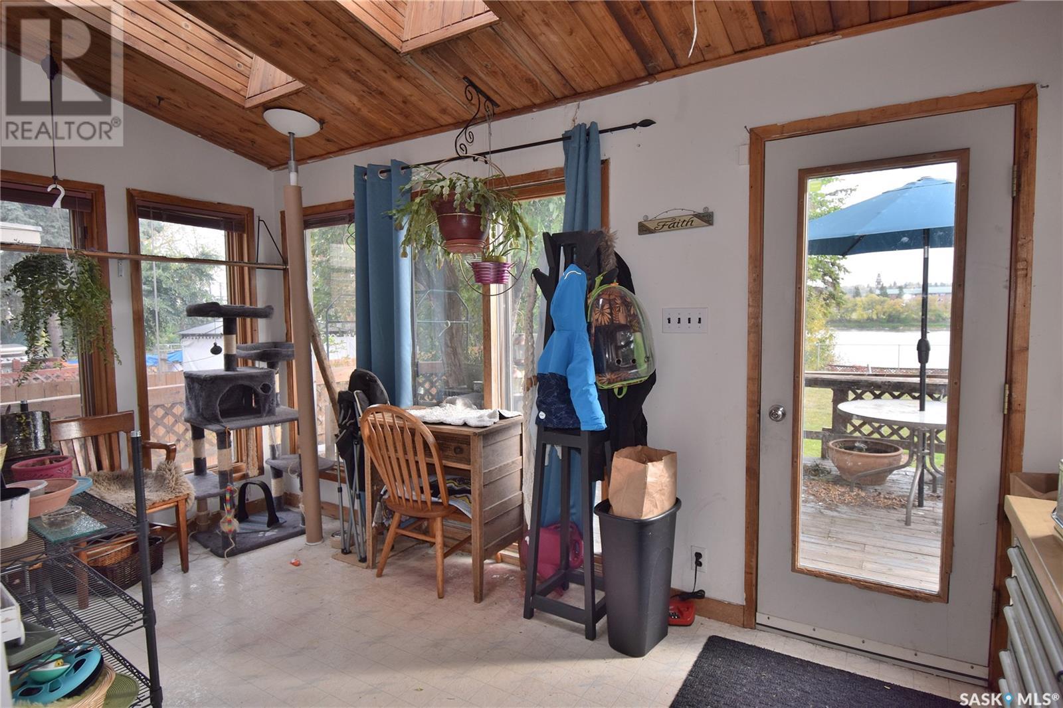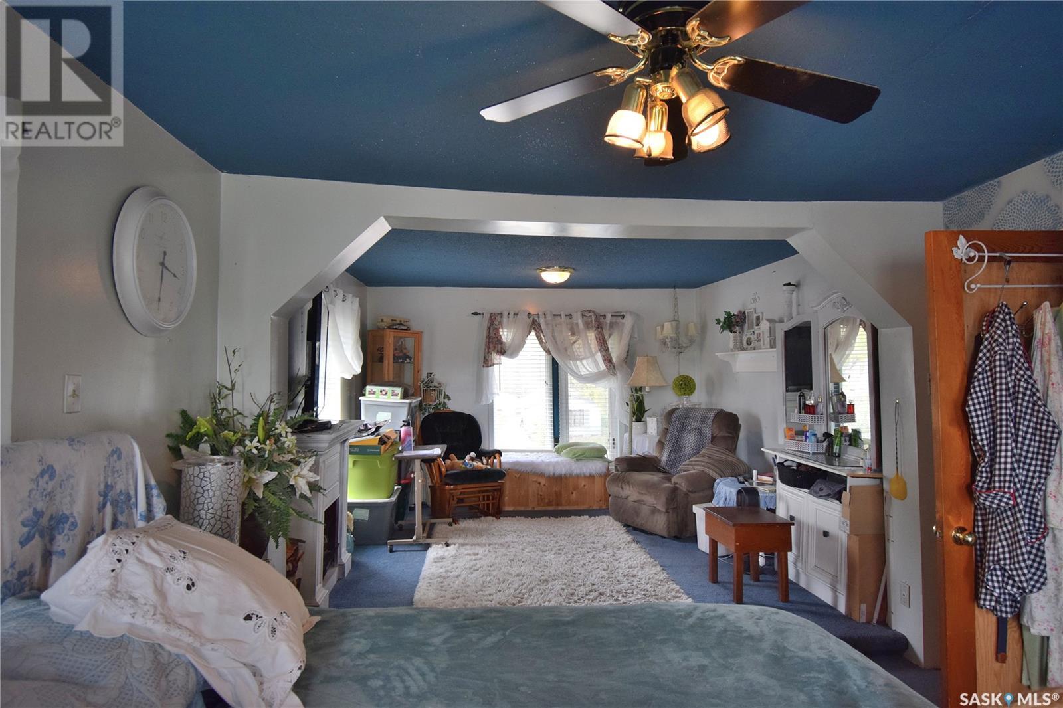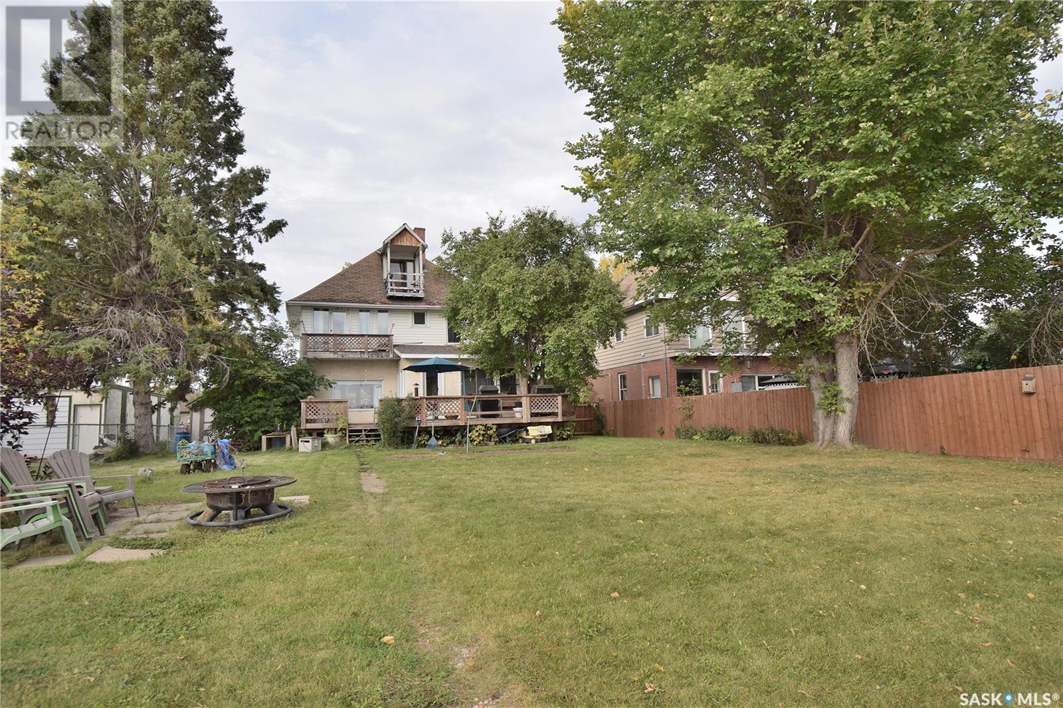4 Bedroom
2 Bathroom
2199 sqft
2 Level
Forced Air
Waterfront
Lawn
$224,900
Great Fixer Upper! This spacious 2199 square foot 2 1/2 storey home in Hazeldell is situated on a 62.66’ x 217.49 river front lot with picturesque views of the North Saskatchewan River. The main floor provides a living room, kitchen, dining area, bedroom with ½ bath and a sunroom with access to the deck and fully fenced yard. Upstairs, you will find three bedrooms and a bathroom, with the primary bedroom boasting its own balcony, providing a tranquil retreat. The unique third storey is completely finished with a family room and office area. 20’ x 23’ heated attached garage. Don't miss out on the opportunity to transform this home into your dream oasis. (id:51699)
Property Details
|
MLS® Number
|
SK983341 |
|
Property Type
|
Single Family |
|
Neigbourhood
|
Nordale/Hazeldell |
|
Features
|
Treed, Rectangular, Balcony, Double Width Or More Driveway |
|
Structure
|
Deck |
|
Water Front Type
|
Waterfront |
Building
|
Bathroom Total
|
2 |
|
Bedrooms Total
|
4 |
|
Appliances
|
Washer, Refrigerator, Dishwasher, Dryer, Microwave, Garage Door Opener Remote(s), Storage Shed, Stove |
|
Architectural Style
|
2 Level |
|
Basement Development
|
Unfinished |
|
Basement Type
|
Full (unfinished) |
|
Constructed Date
|
1912 |
|
Heating Fuel
|
Natural Gas |
|
Heating Type
|
Forced Air |
|
Stories Total
|
3 |
|
Size Interior
|
2199 Sqft |
|
Type
|
House |
Parking
|
Attached Garage
|
|
|
Heated Garage
|
|
|
Parking Space(s)
|
3 |
Land
|
Acreage
|
No |
|
Fence Type
|
Fence |
|
Landscape Features
|
Lawn |
|
Size Frontage
|
62 Ft ,6 In |
|
Size Irregular
|
0.32 |
|
Size Total
|
0.32 Ac |
|
Size Total Text
|
0.32 Ac |
Rooms
| Level |
Type |
Length |
Width |
Dimensions |
|
Second Level |
Bedroom |
11 ft ,4 in |
8 ft ,1 in |
11 ft ,4 in x 8 ft ,1 in |
|
Second Level |
4pc Bathroom |
9 ft ,5 in |
4 ft ,9 in |
9 ft ,5 in x 4 ft ,9 in |
|
Second Level |
Bedroom |
8 ft ,8 in |
8 ft ,6 in |
8 ft ,8 in x 8 ft ,6 in |
|
Second Level |
Primary Bedroom |
25 ft ,4 in |
11 ft ,7 in |
25 ft ,4 in x 11 ft ,7 in |
|
Third Level |
Office |
4 ft ,2 in |
6 ft ,6 in |
4 ft ,2 in x 6 ft ,6 in |
|
Third Level |
Playroom |
4 ft ,9 in |
5 ft ,4 in |
4 ft ,9 in x 5 ft ,4 in |
|
Third Level |
Family Room |
16 ft ,2 in |
12 ft ,1 in |
16 ft ,2 in x 12 ft ,1 in |
|
Basement |
Utility Room |
17 ft |
9 ft ,9 in |
17 ft x 9 ft ,9 in |
|
Basement |
Storage |
7 ft ,2 in |
9 ft |
7 ft ,2 in x 9 ft |
|
Basement |
2pc Bathroom |
5 ft ,2 in |
4 ft ,8 in |
5 ft ,2 in x 4 ft ,8 in |
|
Main Level |
Kitchen |
15 ft ,7 in |
12 ft |
15 ft ,7 in x 12 ft |
|
Main Level |
Dining Room |
9 ft ,5 in |
10 ft ,8 in |
9 ft ,5 in x 10 ft ,8 in |
|
Main Level |
Living Room |
14 ft ,1 in |
14 ft ,2 in |
14 ft ,1 in x 14 ft ,2 in |
|
Main Level |
Bedroom |
9 ft ,9 in |
9 ft ,7 in |
9 ft ,9 in x 9 ft ,7 in |
|
Main Level |
Sunroom |
14 ft ,9 in |
8 ft ,8 in |
14 ft ,9 in x 8 ft ,8 in |
https://www.realtor.ca/real-estate/27398882/225-riverside-drive-prince-albert-nordalehazeldell



