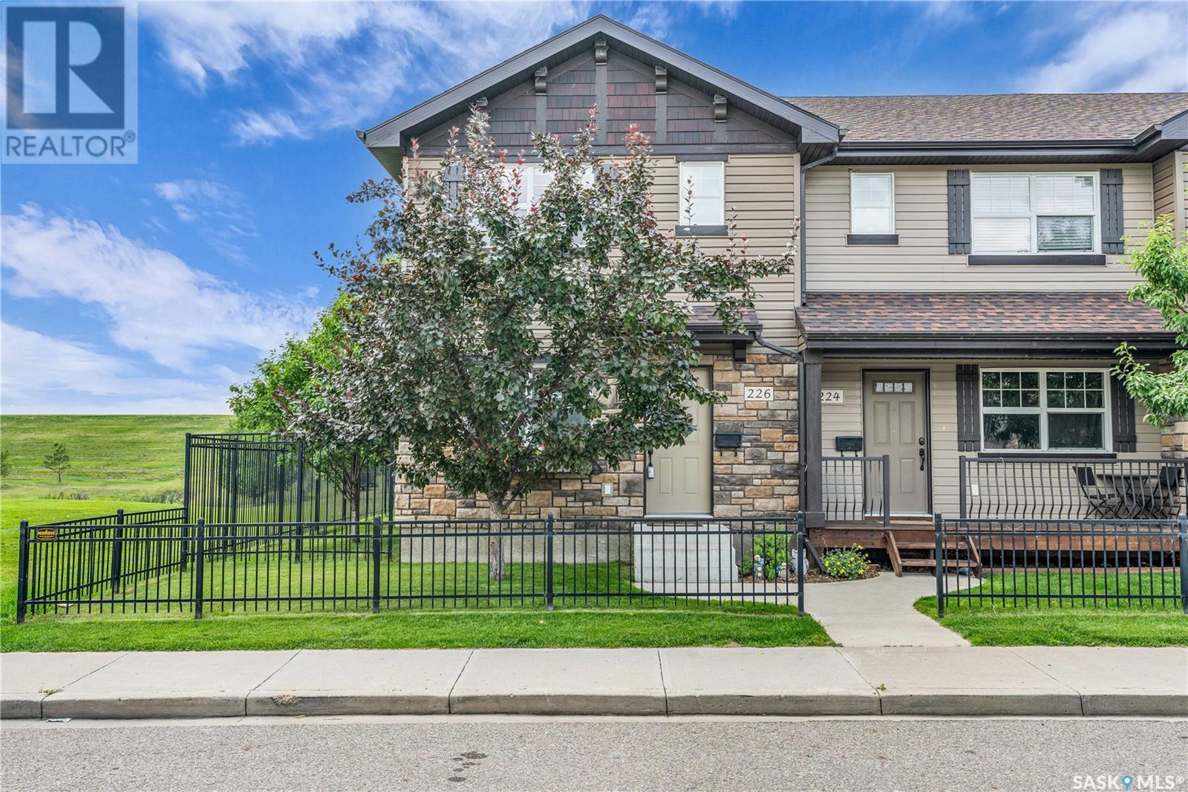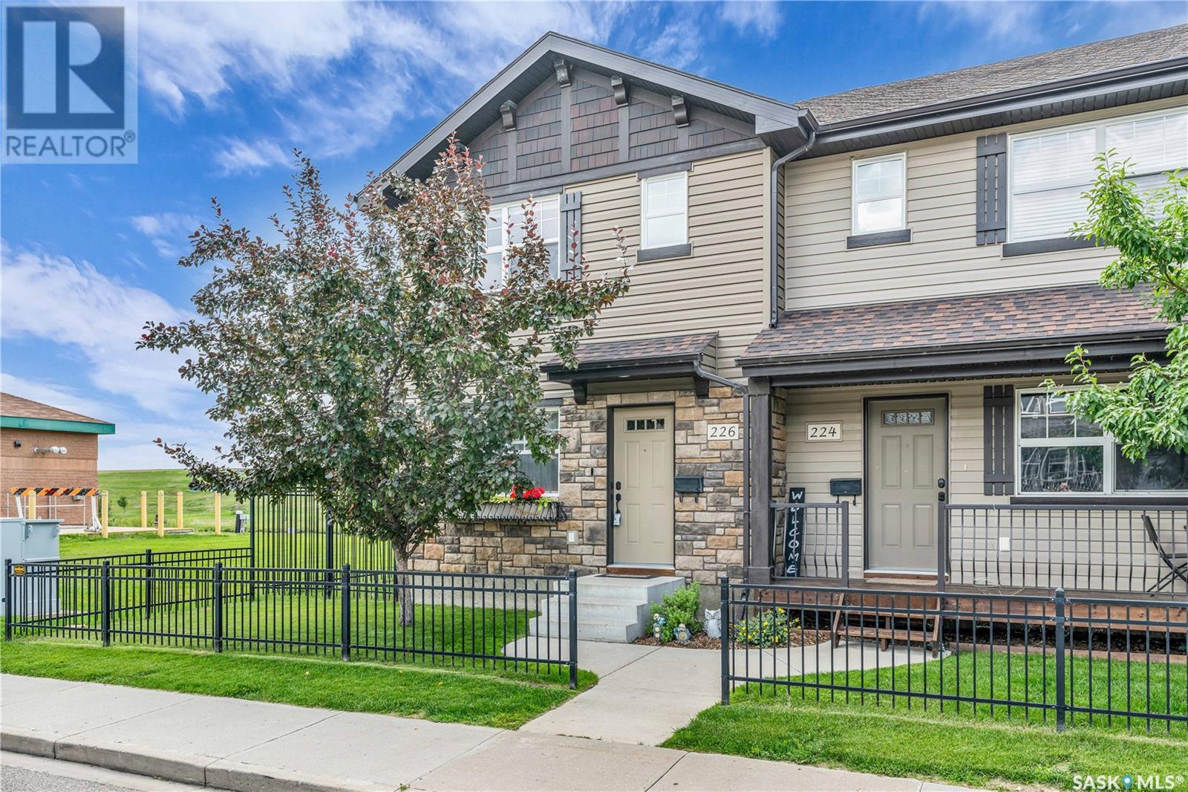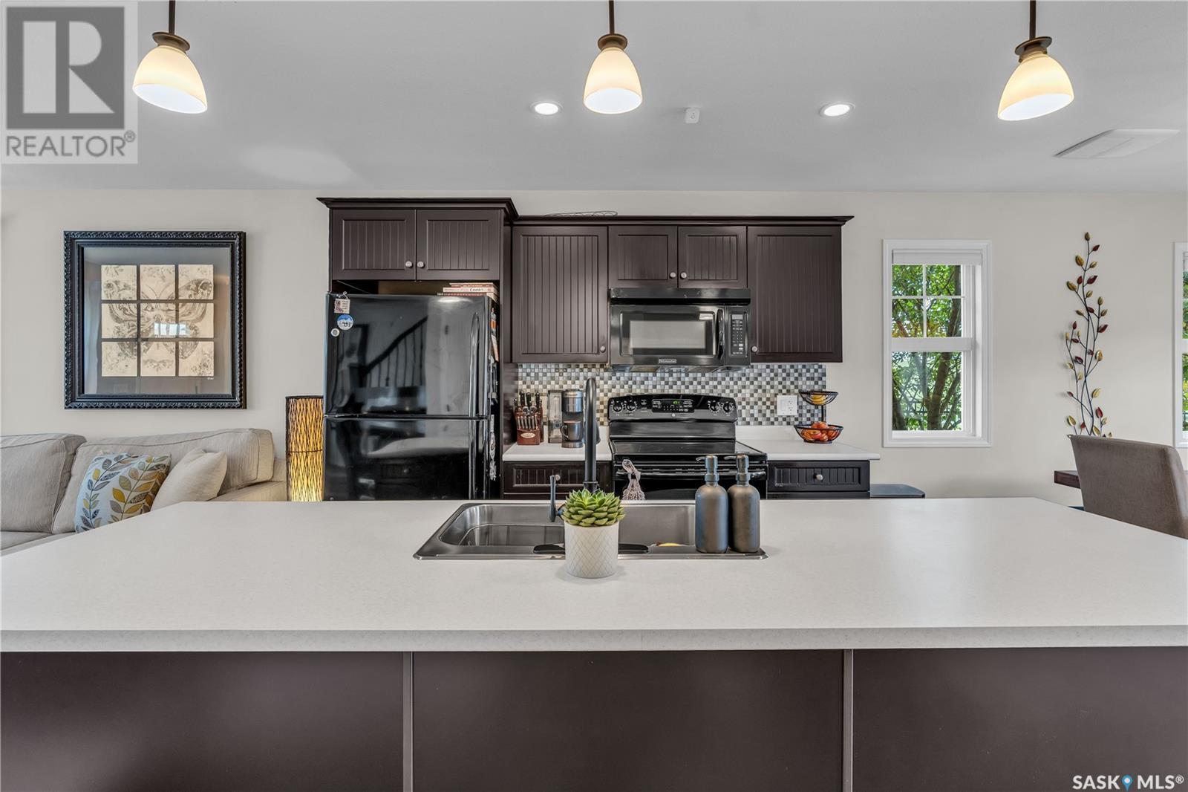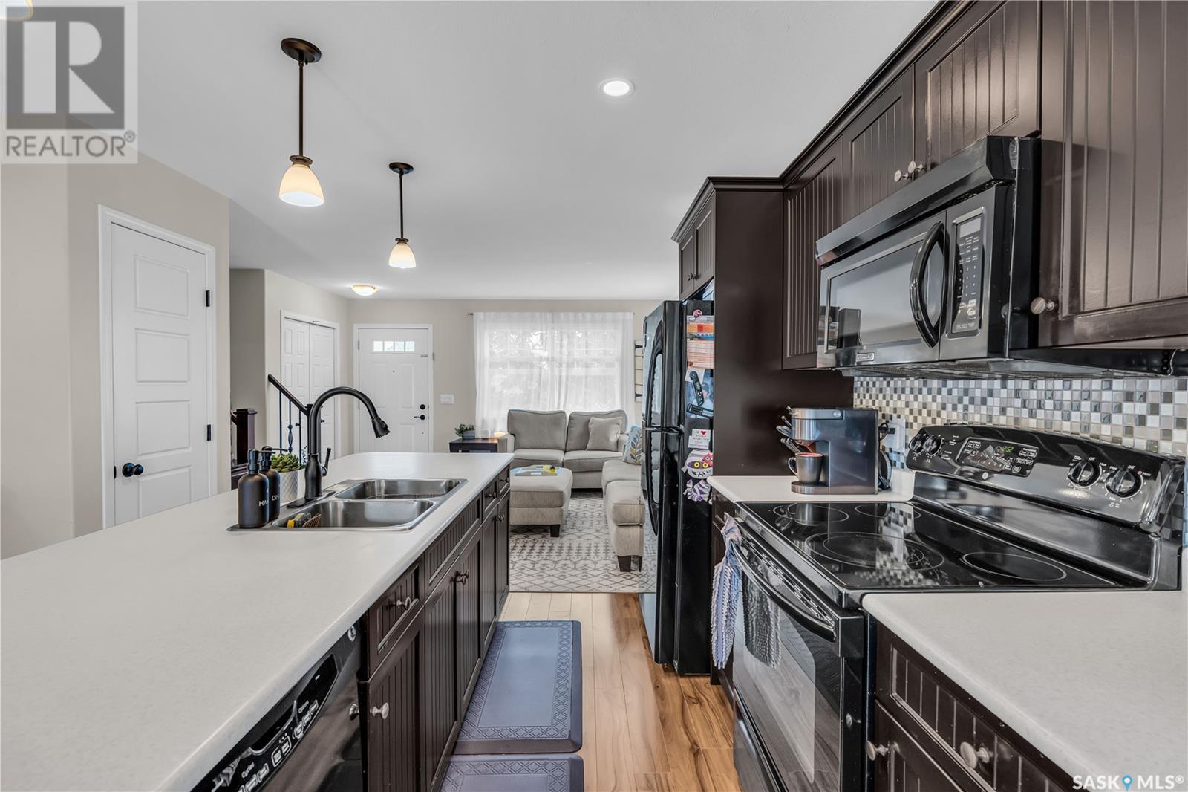226 Langlois Way Saskatoon, Saskatchewan S7T 0L2
$364,900Maintenance,
$372 Monthly
Maintenance,
$372 MonthlyWelcome to Little Tuscany! This beautifully maintained 3-bedroom, 2-bathroom townhouse offers the perfect blend of comfort, convenience, and community living. This rare corner unit offers a beautiful pond view! Nestled in a desirable neighbourhood of Stonebridge, this home features an open-concept living space with generous natural light, a well-appointed kitchen, and ample room for entertaining. Upstairs, you'll find three spacious bedrooms and a full-sized bathroom. The nearly finished basement offers a family room, along with a rough-in for a future third bathroom. Additional features include: 2 parking stalls, access to an amenities room complete with a bar and lounge area, and a well-equipped fitness centre. With 226 Langlois as your home, you'll have everything you need and more! (id:51699)
Open House
This property has open houses!
5:00 pm
Ends at:7:00 pm
Property Details
| MLS® Number | SK013095 |
| Property Type | Single Family |
| Neigbourhood | Stonebridge |
| Community Features | Pets Allowed With Restrictions |
| Features | Treed, Corner Site |
| Structure | Patio(s) |
Building
| Bathroom Total | 2 |
| Bedrooms Total | 3 |
| Appliances | Washer, Refrigerator, Dishwasher, Dryer, Microwave, Window Coverings, Stove |
| Architectural Style | 2 Level |
| Basement Development | Partially Finished |
| Basement Type | Full (partially Finished) |
| Constructed Date | 2011 |
| Cooling Type | Central Air Conditioning |
| Fireplace Fuel | Electric |
| Fireplace Present | Yes |
| Fireplace Type | Conventional |
| Heating Type | Forced Air |
| Stories Total | 2 |
| Size Interior | 1206 Sqft |
| Type | Row / Townhouse |
Parking
| Other | |
| None | |
| Parking Space(s) | 2 |
Land
| Acreage | No |
| Landscape Features | Lawn, Underground Sprinkler |
Rooms
| Level | Type | Length | Width | Dimensions |
|---|---|---|---|---|
| Second Level | Primary Bedroom | 11 ft ,7 in | 12 ft ,4 in | 11 ft ,7 in x 12 ft ,4 in |
| Second Level | Bedroom | 8 ft ,2 in | 10 ft ,8 in | 8 ft ,2 in x 10 ft ,8 in |
| Second Level | Bedroom | 11 ft ,9 in | 8 ft ,3 in | 11 ft ,9 in x 8 ft ,3 in |
| Second Level | 4pc Bathroom | 7 ft ,8 in | 5 ft | 7 ft ,8 in x 5 ft |
| Basement | Family Room | 15 ft | 12 ft ,8 in | 15 ft x 12 ft ,8 in |
| Basement | Laundry Room | 16 ft ,8 in | 17 ft | 16 ft ,8 in x 17 ft |
| Main Level | Dining Room | 11 ft ,3 in | 10 ft ,3 in | 11 ft ,3 in x 10 ft ,3 in |
| Main Level | Kitchen | 7 ft ,5 in | 9 ft ,7 in | 7 ft ,5 in x 9 ft ,7 in |
| Main Level | Living Room | 13 ft ,6 in | 12 ft ,1 in | 13 ft ,6 in x 12 ft ,1 in |
| Main Level | 2pc Bathroom | 5 ft ,2 in | 4 ft ,4 in | 5 ft ,2 in x 4 ft ,4 in |
https://www.realtor.ca/real-estate/28631576/226-langlois-way-saskatoon-stonebridge
Interested?
Contact us for more information














































