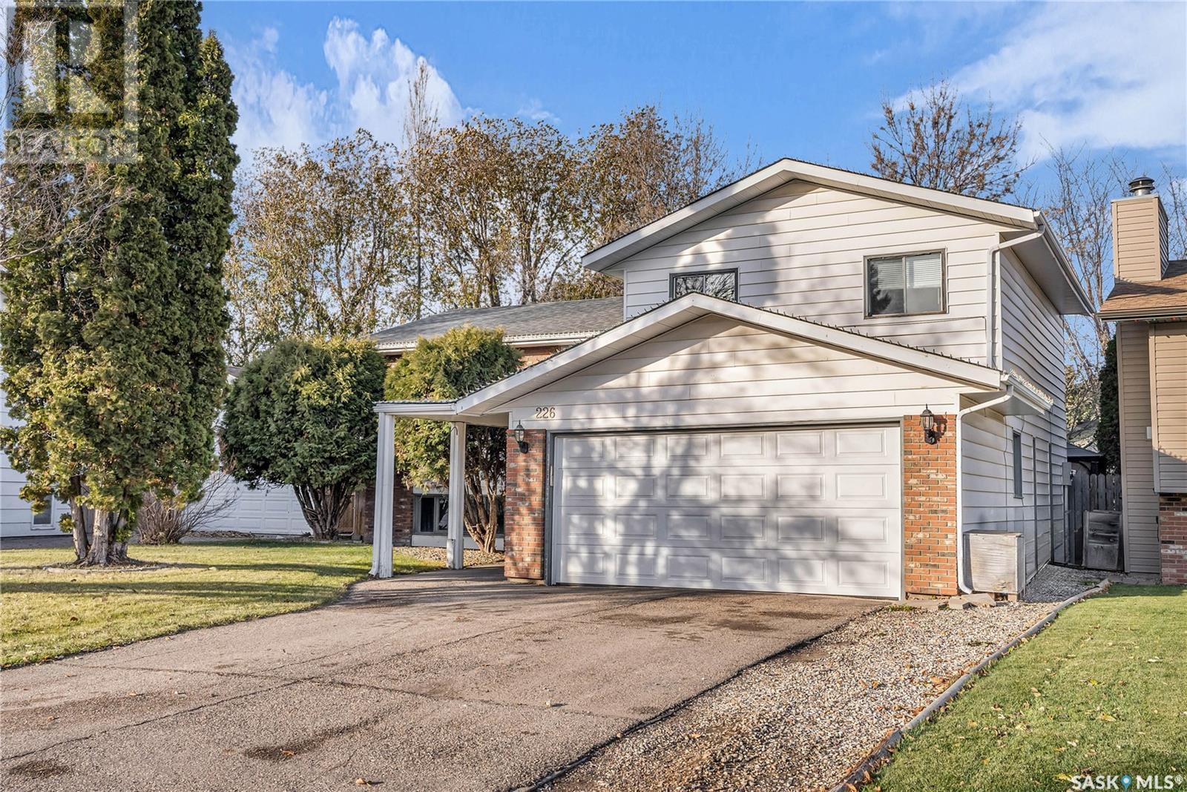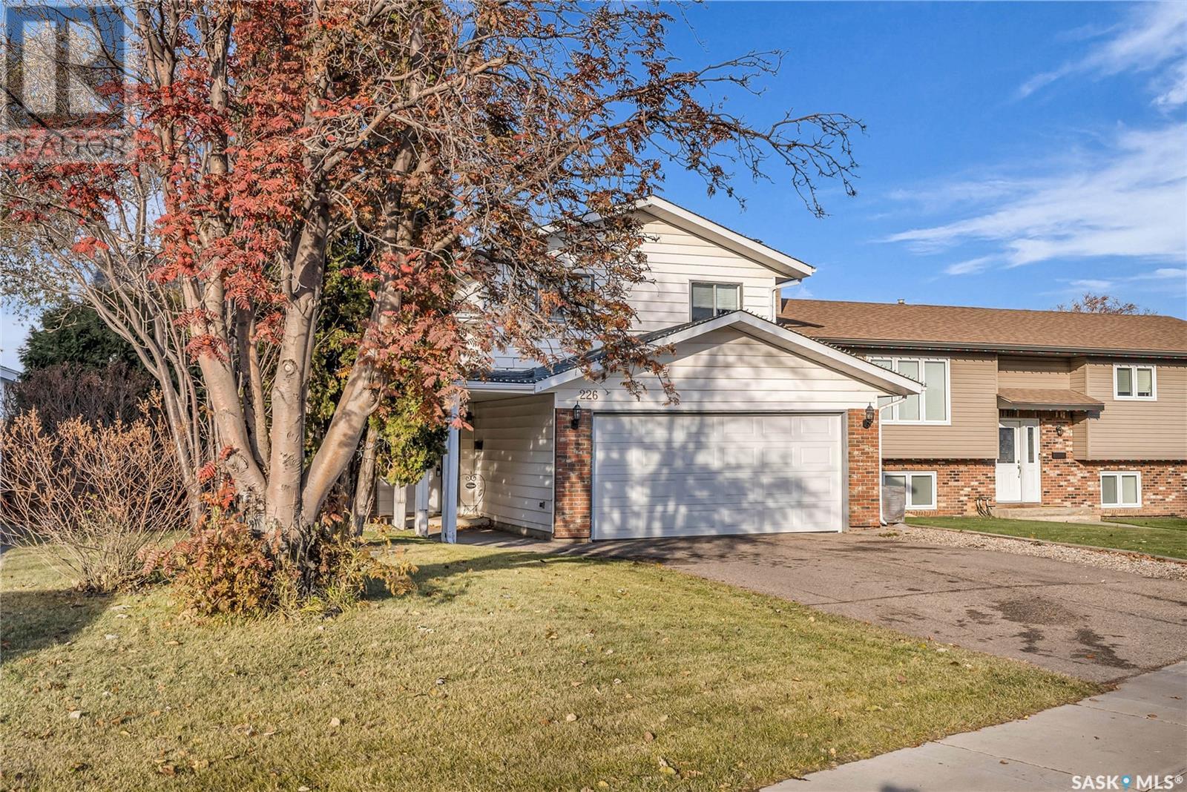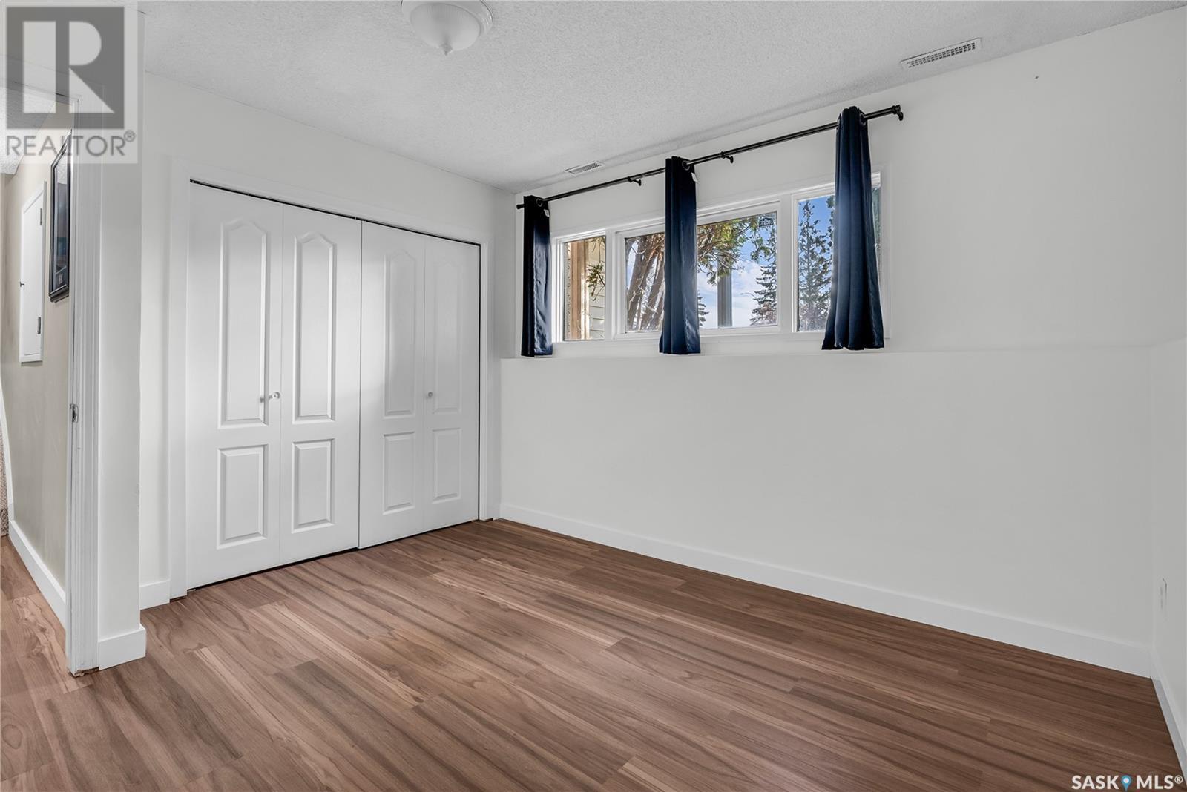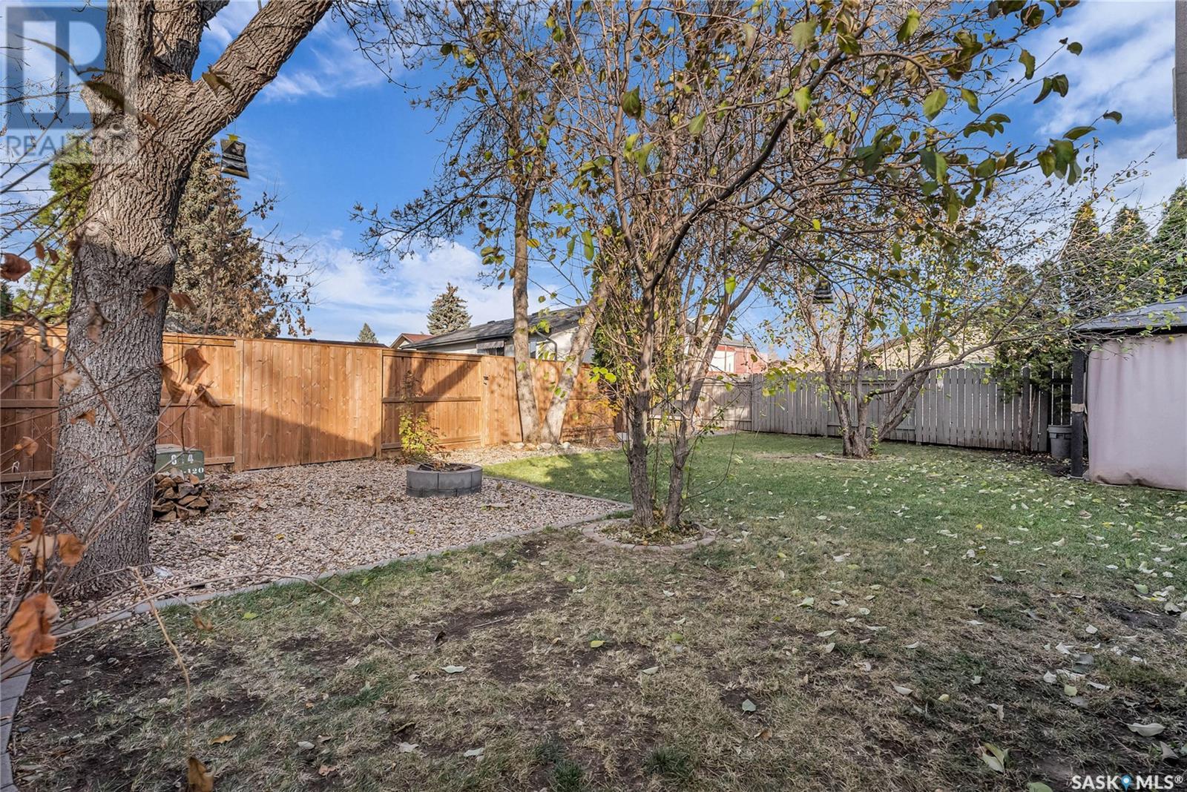5 Bedroom
3 Bathroom
1559 sqft
Fireplace
Central Air Conditioning
Forced Air
Lawn, Underground Sprinkler
$450,000
Welcome to 226 Rossmo Rd! This excellent family home is located in a mature section of Forest Grove on a large lot with close proximity to schools, parks & plenty of shopping at nearby Preston Crossing & the Sutherland district! Great location with easy access to the U of S & future Sask. Polytech campuses, downtown & the north industrial area. Well-maintained 5 bedroom, 3 bathroom home with a 2-car attached garage featuring direct entry to the home. The main level offers an open-concept layout that's ideal for entertainment, with a well-laid out kitchen featuring stainless steel appliances, granite countertops & pantry. Plenty of living and dining space and lots of natural light from the south-facing living room window! Upstairs, you will find an upgraded bathroom with new luxury vinyl plank flooring, updated vanity & newer tub/shower surround. 3 ample-sized bedrooms upstairs, with a 2-piece ensuite conveniently located off the primary bedroom. The lower levels of the home include a comfortable family room area with large windows & a wood fireplace, along with a convenient storage room. Additionally, you will find 2 bedrooms with large windows and newer vinyl plank flooring, a freshly-upgraded 3-piece bathroom, and the laundry/utility area. Outside, you will find an oversized back yard with a deck, gazebo, newer fencing, and lots of space for kids and pets to enjoy. Lots of features and upgrades including a brand new high-efficiency furnace (November 2024), central A/C, power-vented water heater, natural gas BBQ hookup, garage shelving & some upgraded lighting throughout the home. This excellent home is ready for you to make it yours! Be sure to check out the Matterport virtual tour! (id:51699)
Property Details
|
MLS® Number
|
SK988035 |
|
Property Type
|
Single Family |
|
Neigbourhood
|
Forest Grove |
|
Features
|
Treed, Irregular Lot Size, Double Width Or More Driveway |
|
Structure
|
Deck |
Building
|
Bathroom Total
|
3 |
|
Bedrooms Total
|
5 |
|
Appliances
|
Washer, Refrigerator, Dishwasher, Dryer, Microwave, Freezer, Window Coverings, Garage Door Opener Remote(s), Central Vacuum - Roughed In, Stove |
|
Basement Development
|
Finished |
|
Basement Type
|
Partial (finished) |
|
Constructed Date
|
1983 |
|
Construction Style Split Level
|
Split Level |
|
Cooling Type
|
Central Air Conditioning |
|
Fireplace Fuel
|
Wood |
|
Fireplace Present
|
Yes |
|
Fireplace Type
|
Conventional |
|
Heating Fuel
|
Natural Gas |
|
Heating Type
|
Forced Air |
|
Size Interior
|
1559 Sqft |
|
Type
|
House |
Parking
|
Attached Garage
|
|
|
Parking Space(s)
|
4 |
Land
|
Acreage
|
No |
|
Fence Type
|
Fence |
|
Landscape Features
|
Lawn, Underground Sprinkler |
|
Size Irregular
|
5857.00 |
|
Size Total
|
5857 Sqft |
|
Size Total Text
|
5857 Sqft |
Rooms
| Level |
Type |
Length |
Width |
Dimensions |
|
Second Level |
4pc Bathroom |
|
|
Measurements not available |
|
Second Level |
Primary Bedroom |
|
|
11-5 x 11-8 |
|
Second Level |
2pc Ensuite Bath |
|
|
Measurements not available |
|
Second Level |
Bedroom |
|
|
13-1 x 10-5 |
|
Second Level |
Bedroom |
|
|
12-1 x 8-7 |
|
Third Level |
Family Room |
|
|
19-4 x 13-7 |
|
Third Level |
Storage |
|
|
11-5 x 5-4 |
|
Fourth Level |
3pc Bathroom |
|
|
Measurements not available |
|
Fourth Level |
Bedroom |
|
|
10-7 x 11-1 |
|
Fourth Level |
Bedroom |
|
|
6-8 x 11-1 |
|
Fourth Level |
Laundry Room |
|
|
Measurements not available |
|
Main Level |
Living Room |
|
|
14-1 x 18-5 |
|
Main Level |
Kitchen |
|
|
8-6 x 11-11 |
|
Main Level |
Dining Room |
|
9 ft |
Measurements not available x 9 ft |
https://www.realtor.ca/real-estate/27641983/226-rossmo-road-saskatoon-forest-grove




















































