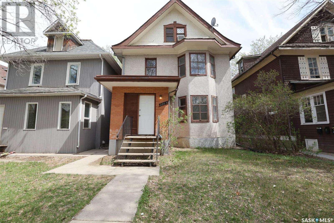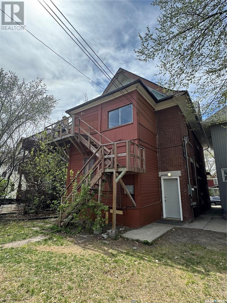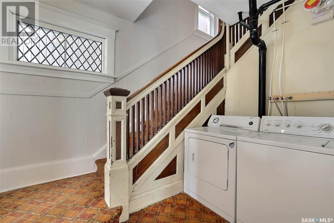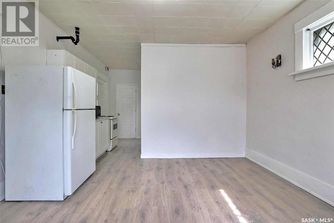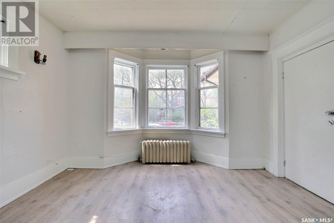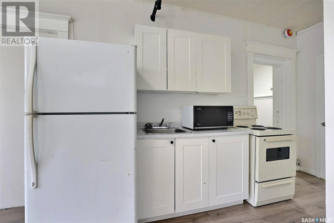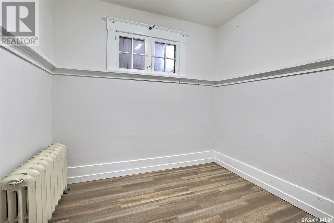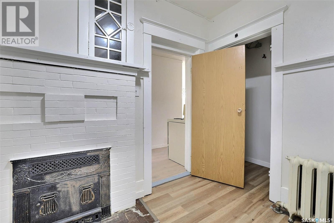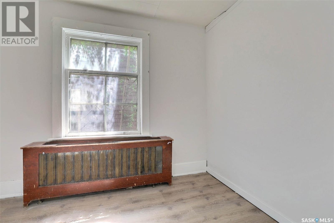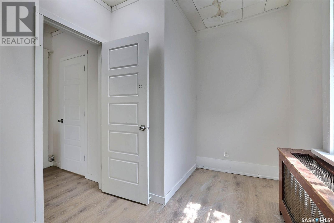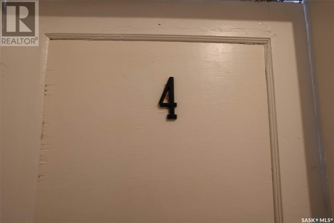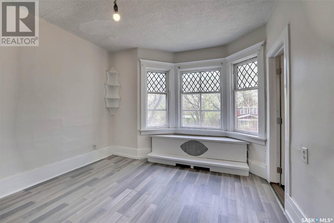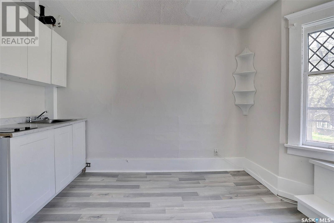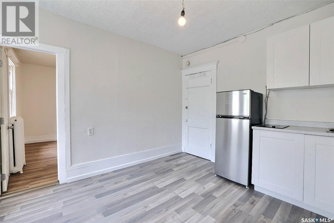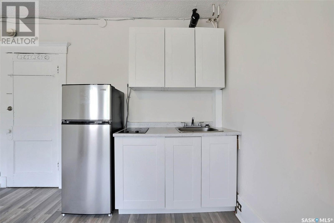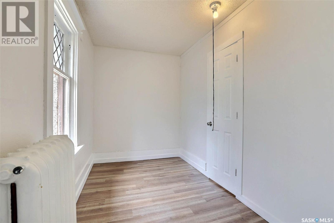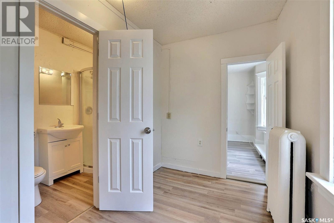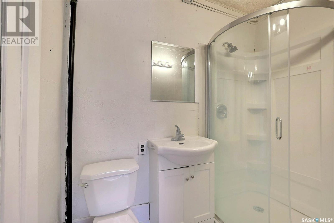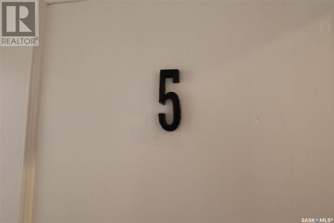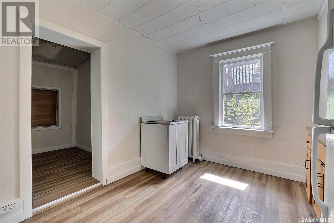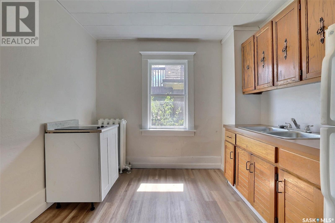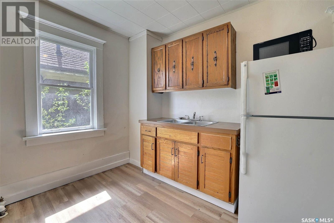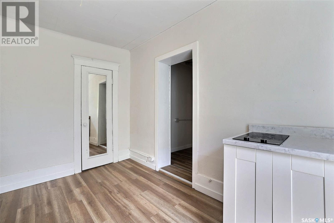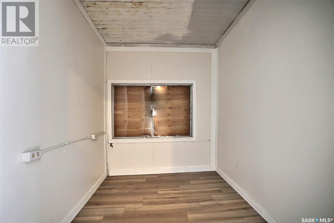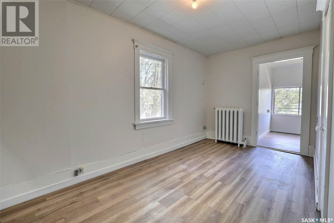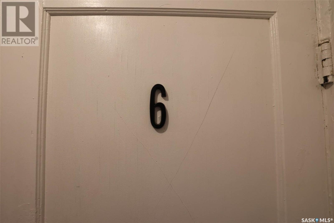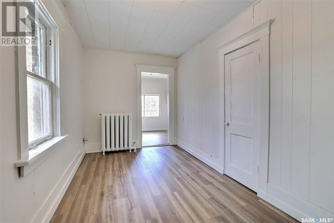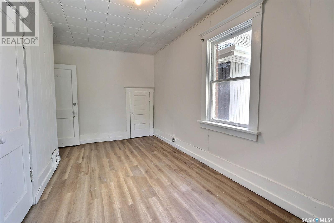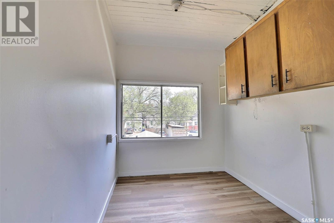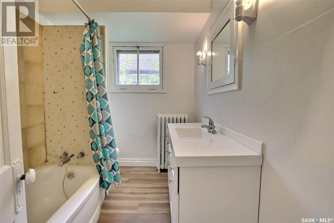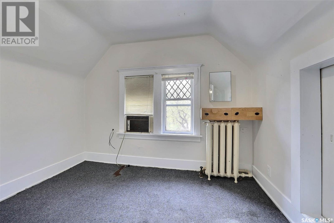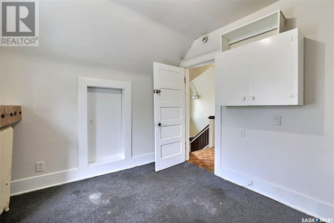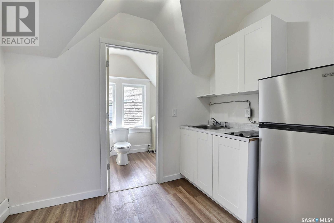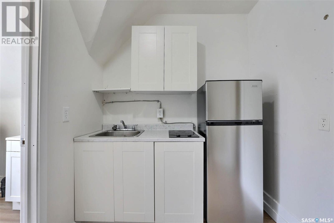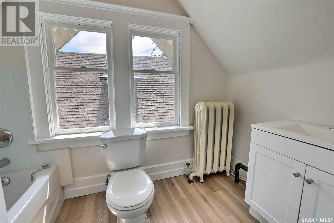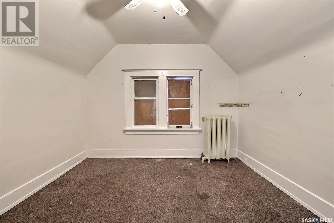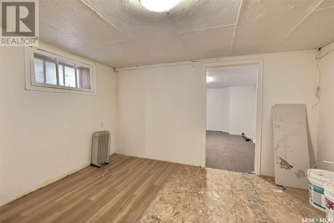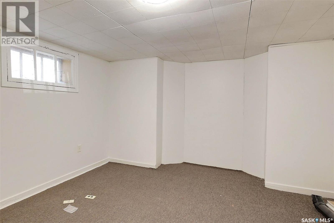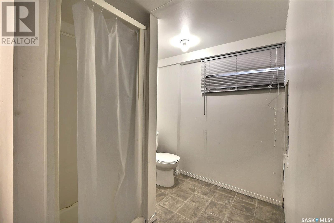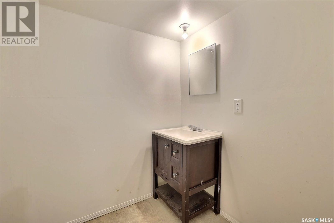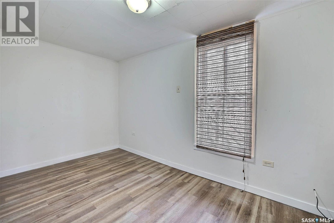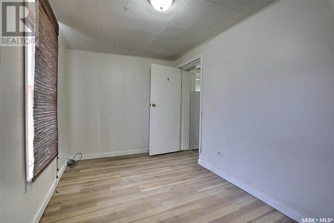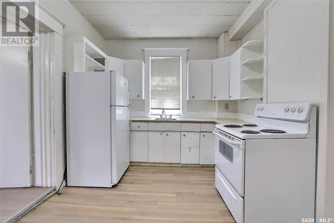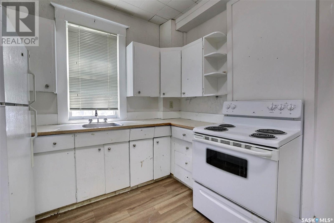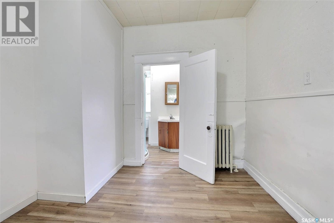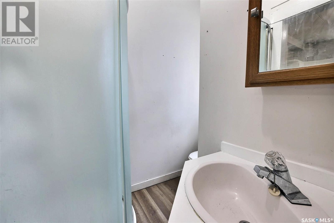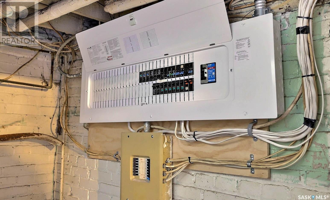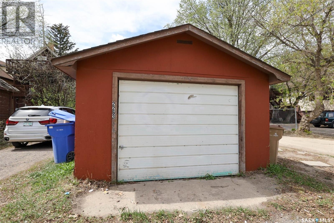2263 Osler Street Regina, Saskatchewan S4P 1W9
9 Bedroom
5 Bathroom
2110 sqft
2 Level
Fireplace
Hot Water
Lawn
$299,000
-6 SELF CONTAINED APARTMENTS UNDER 1 ROOF - (3) 2 bed, 1 bathrooms & (3) 1 bed, 1 bathroom) -GREAT LOCATION! -Seller also has other similar properties on the same street that they would be willing to sell. Talk to the listing realtor for details. (id:51699)
Property Details
| MLS® Number | SK014097 |
| Property Type | Single Family |
| Neigbourhood | General Hospital |
| Features | Lane, Rectangular |
Building
| Bathroom Total | 5 |
| Bedrooms Total | 9 |
| Appliances | Washer, Refrigerator, Dryer, Garage Door Opener Remote(s), Stove |
| Architectural Style | 2 Level |
| Basement Development | Partially Finished |
| Basement Type | Full (partially Finished) |
| Constructed Date | 1913 |
| Fireplace Present | Yes |
| Heating Fuel | Natural Gas |
| Heating Type | Hot Water |
| Stories Total | 3 |
| Size Interior | 2110 Sqft |
| Type | House |
Parking
| Detached Garage | |
| Parking Space(s) | 3 |
Land
| Acreage | No |
| Landscape Features | Lawn |
| Size Irregular | 4267.00 |
| Size Total | 4267 Sqft |
| Size Total Text | 4267 Sqft |
Rooms
| Level | Type | Length | Width | Dimensions |
|---|---|---|---|---|
| Second Level | Living Room | 10 ft ,7 in | 13 ft ,10 in | 10 ft ,7 in x 13 ft ,10 in |
| Second Level | Bedroom | 6 ft ,7 in | 11 ft ,5 in | 6 ft ,7 in x 11 ft ,5 in |
| Second Level | Living Room | 16 ft ,2 in | 9 ft ,9 in | 16 ft ,2 in x 9 ft ,9 in |
| Second Level | Bedroom | 6 ft ,9 in | 8 ft ,8 in | 6 ft ,9 in x 8 ft ,8 in |
| Second Level | Bedroom | 6 ft ,9 in | 8 ft ,4 in | 6 ft ,9 in x 8 ft ,4 in |
| Second Level | Kitchen | 12 ft ,3 in | 9 ft ,9 in | 12 ft ,3 in x 9 ft ,9 in |
| Second Level | 4pc Bathroom | 6 ft ,5 in | 9 ft | 6 ft ,5 in x 9 ft |
| Third Level | Bedroom | 11 ft ,4 in | 9 ft ,11 in | 11 ft ,4 in x 9 ft ,11 in |
| Third Level | Kitchen | 9 ft ,3 in | 6 ft ,11 in | 9 ft ,3 in x 6 ft ,11 in |
| Third Level | 3pc Bathroom | 9 ft ,4 in | 5 ft ,7 in | 9 ft ,4 in x 5 ft ,7 in |
| Third Level | Bedroom | 10 ft ,11 in | 12 ft ,8 in | 10 ft ,11 in x 12 ft ,8 in |
| Basement | Living Room | 14 ft ,4 in | 12 ft ,2 in | 14 ft ,4 in x 12 ft ,2 in |
| Basement | 3pc Bathroom | 11 ft ,10 in | 6 ft ,4 in | 11 ft ,10 in x 6 ft ,4 in |
| Basement | Bedroom | 11 ft ,11 in | 15 ft | 11 ft ,11 in x 15 ft |
| Main Level | Laundry Room | 5 ft ,3 in | 11 ft ,6 in | 5 ft ,3 in x 11 ft ,6 in |
| Main Level | Laundry Room | 14 ft ,1 in | 13 ft ,8 in | 14 ft ,1 in x 13 ft ,8 in |
| Main Level | Kitchen | 8 ft ,8 in | 5 ft ,4 in | 8 ft ,8 in x 5 ft ,4 in |
| Main Level | Bedroom | 9 ft ,7 in | 8 ft ,4 in | 9 ft ,7 in x 8 ft ,4 in |
| Main Level | 3pc Bathroom | 7 ft ,2 in | 4 ft ,4 in | 7 ft ,2 in x 4 ft ,4 in |
| Main Level | Bedroom | 11 ft ,5 in | 8 ft | 11 ft ,5 in x 8 ft |
| Main Level | Enclosed Porch | 6 ft ,1 in | 7 ft ,10 in | 6 ft ,1 in x 7 ft ,10 in |
| Main Level | Kitchen | 9 ft ,7 in | 14 ft ,1 in | 9 ft ,7 in x 14 ft ,1 in |
| Main Level | Bedroom | 13 ft ,7 in | 8 ft ,8 in | 13 ft ,7 in x 8 ft ,8 in |
| Main Level | 3pc Bathroom | 9 ft ,1 in | 8 ft ,9 in | 9 ft ,1 in x 8 ft ,9 in |
https://www.realtor.ca/real-estate/28667194/2263-osler-street-regina-general-hospital
Interested?
Contact us for more information

