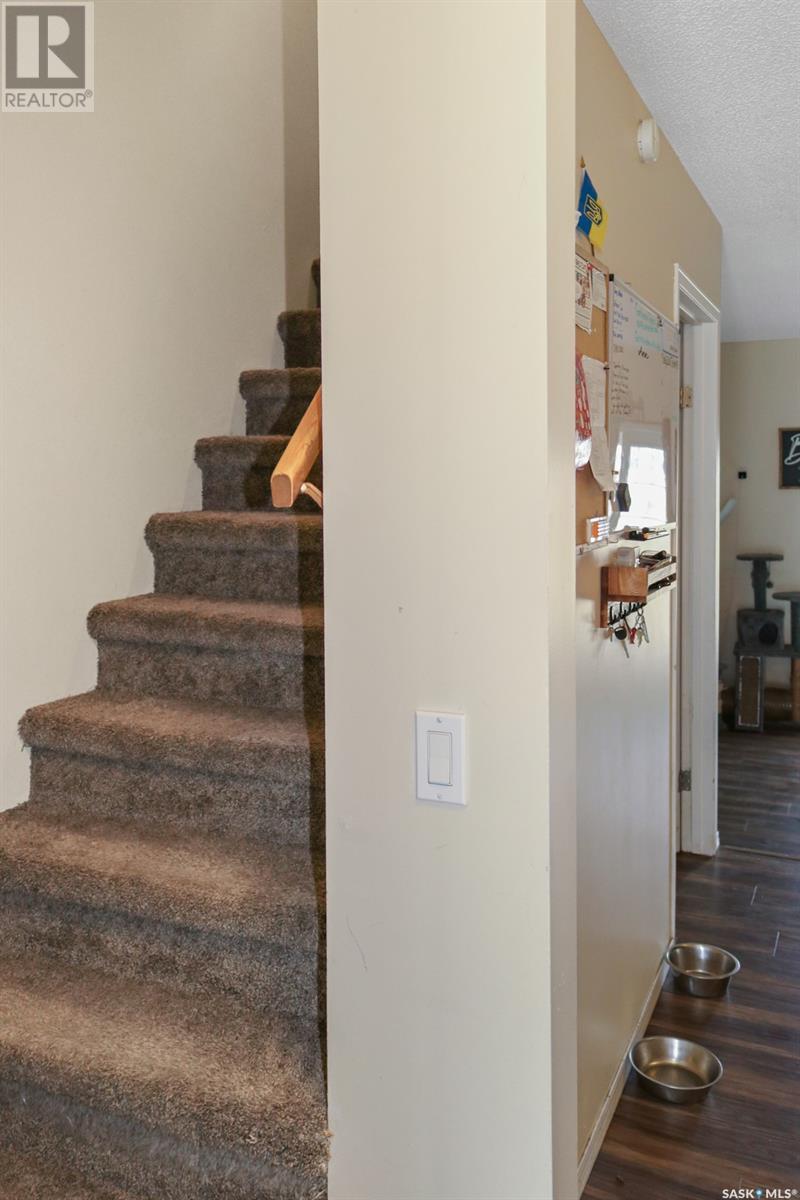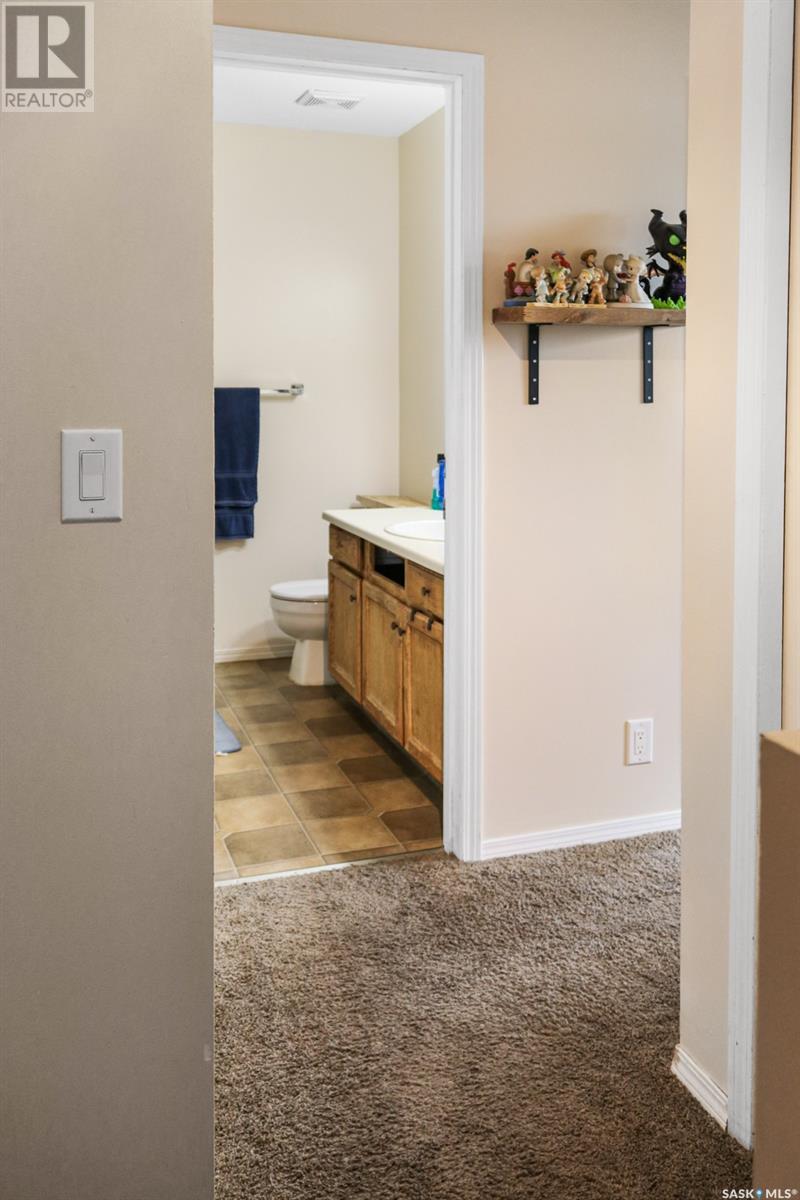6 Bedroom
4 Bathroom
2272 sqft
2 Level
Forced Air
$499,900
Unique investment opportunity in Silverwood Heights! This two storey duplex property has single attached garages on both sides with paved driveways. The main floor has a functional floor-plan with a two-piece bath by the front door and direct access to the garage. The kitchens are spacious with good storage and the sunken living room at the back of the unit has access to the yard through the patio doors. The second floor offers three bedrooms and another full bath while the undeveloped basements provide an opportunity for future development and increased revenue. This unique property will make a great addition to your portfolio and its also an ideal opportunity to live in one side and rent the other for affordable living. Call today for your private showing. (id:51699)
Property Details
|
MLS® Number
|
SK979724 |
|
Property Type
|
Single Family |
|
Neigbourhood
|
Silverwood Heights |
|
Features
|
Rectangular |
Building
|
Bathroom Total
|
4 |
|
Bedrooms Total
|
6 |
|
Appliances
|
Washer, Refrigerator, Dryer, Garage Door Opener Remote(s), Stove |
|
Architectural Style
|
2 Level |
|
Basement Development
|
Finished |
|
Basement Type
|
Full (finished) |
|
Constructed Date
|
1982 |
|
Heating Fuel
|
Natural Gas |
|
Heating Type
|
Forced Air |
|
Stories Total
|
2 |
|
Size Interior
|
2272 Sqft |
|
Type
|
Duplex |
Parking
|
Attached Garage
|
|
|
Parking Space(s)
|
2 |
Land
|
Acreage
|
No |
|
Fence Type
|
Fence |
|
Size Frontage
|
52 Ft |
|
Size Irregular
|
5777.00 |
|
Size Total
|
5777 Sqft |
|
Size Total Text
|
5777 Sqft |
Rooms
| Level |
Type |
Length |
Width |
Dimensions |
|
Second Level |
Bedroom |
|
|
9'9 x 8'5 |
|
Second Level |
Bedroom |
|
|
9'5 x 8'10 |
|
Second Level |
Bedroom |
|
|
14'11 x 11'5 |
|
Second Level |
4pc Bathroom |
|
|
6'11 x 6'11 |
|
Second Level |
Bedroom |
|
|
9'9 x 8'5 |
|
Second Level |
Bedroom |
|
|
9'5 x 8'10 |
|
Second Level |
Bedroom |
|
|
14'11 x 11'5 |
|
Second Level |
4pc Bathroom |
|
|
6'11 x 6'11 |
|
Main Level |
2pc Bathroom |
|
|
6'7 x 3'3 |
|
Main Level |
Living Room |
17 ft |
|
17 ft x Measurements not available |
|
Main Level |
Foyer |
|
|
5'11 x 4'8 |
|
Main Level |
2pc Bathroom |
|
|
6'7 x 3'3 |
|
Main Level |
Kitchen |
|
|
13'8 x 10'7 |
|
Main Level |
Living Room |
17 ft |
|
17 ft x Measurements not available |
|
Main Level |
Foyer |
|
|
5'11 x 4'8 |
|
Main Level |
Kitchen |
|
|
13'8 x 10'7 |
https://www.realtor.ca/real-estate/27254826/227-229-wakabayashi-way-saskatoon-silverwood-heights





























