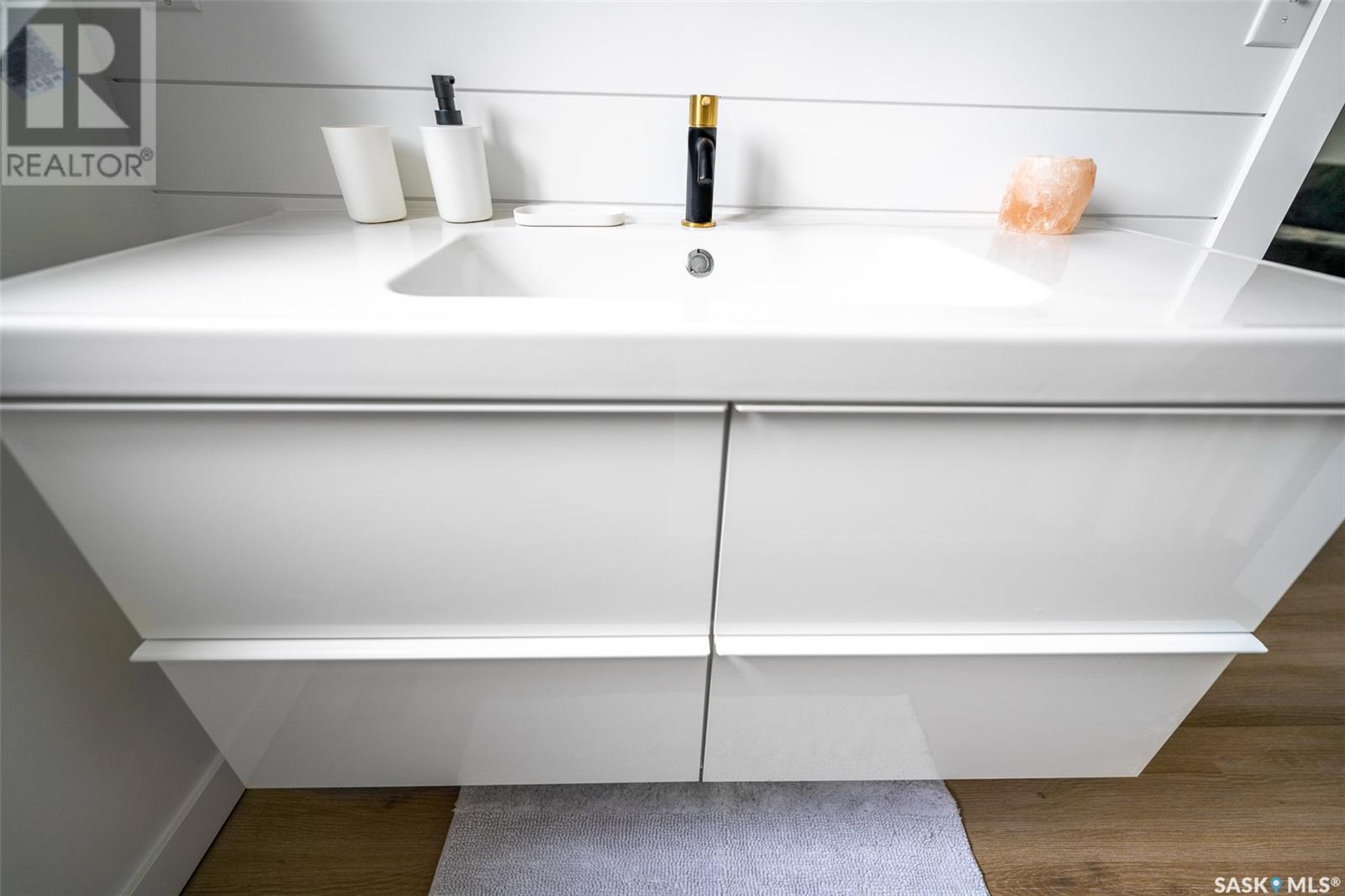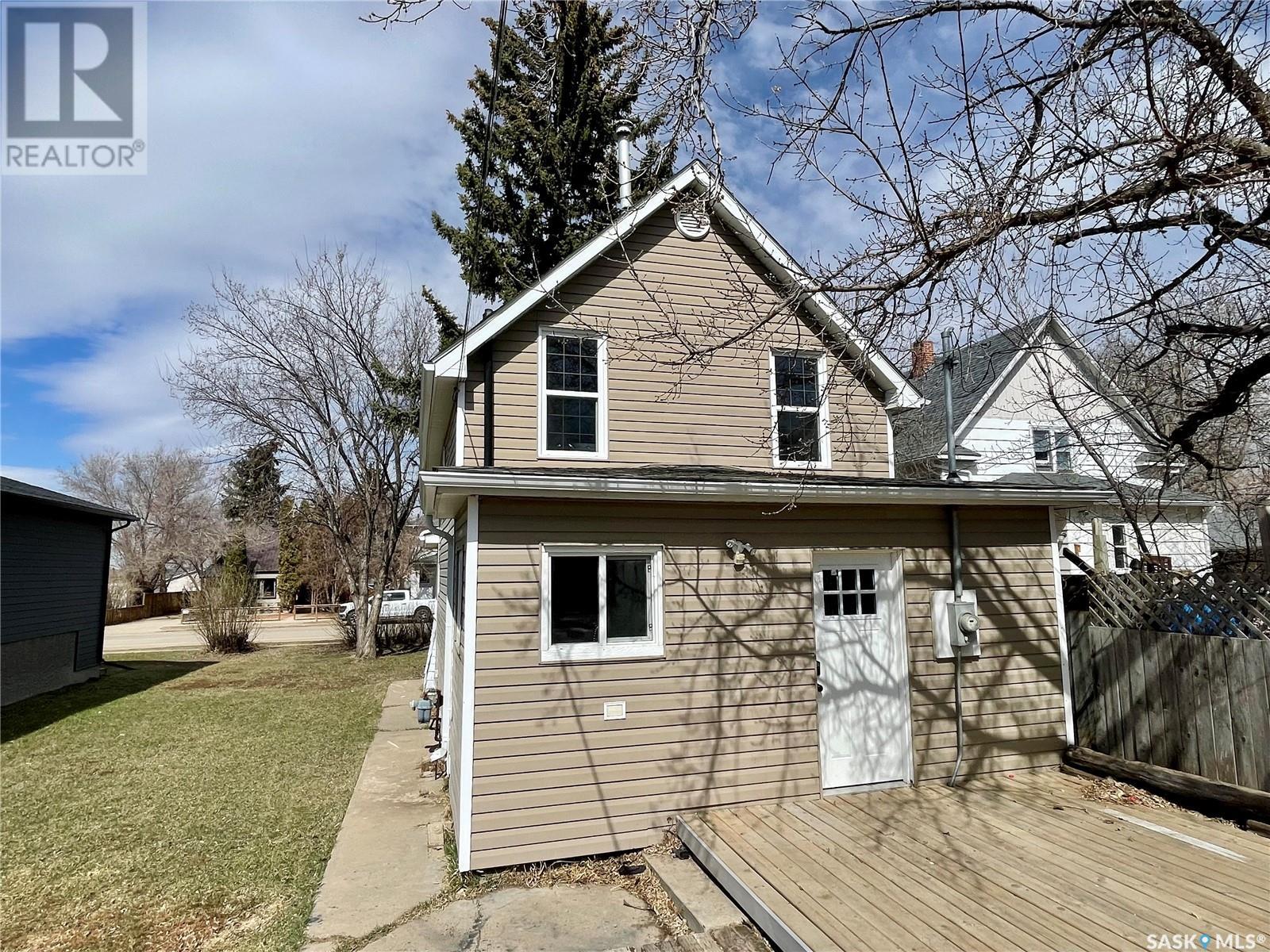3 Bedroom
1 Bathroom
1026 sqft
Forced Air
Lawn
$199,900
Stunning starter home perfectly ready for you to move right in and start enjoying your best life! Located on a lovely tree lined street with quick access to downtown and Moose Jaw’s amazing Wakamow Valley. From its adorable curb appeal to its well thought out finishes, this home will not disappoint! Offering over 1,400sq ft of living space, this 3-bedroom home has a magazine-worthy kitchen, coffee-bar and ample cabinetry; a sun-lit dining area perfect for entertaining with a custom sit-up bar; the adjoining living room offers the perfect space to relax and a splash of fun with its very cool feature wall; and finally, the main floor is complete with the immaculate and spacious 4pc bathroom! The basement is finished with a lovely family room with inset TV location; a laundry room that you will actually enjoy being in and a huge storage room to meet all of your storage needs! Make this your home today so you can start enjoying lazy morning in the quaint sun porch with a good book and cup of coffee or fun afternoons on the back deck with friends! You will surely be impressed!! (id:51699)
Property Details
|
MLS® Number
|
SK002771 |
|
Property Type
|
Single Family |
|
Neigbourhood
|
Westmount/Elsom |
|
Features
|
Treed, Rectangular |
|
Structure
|
Deck |
Building
|
Bathroom Total
|
1 |
|
Bedrooms Total
|
3 |
|
Appliances
|
Washer, Refrigerator, Dishwasher, Dryer, Microwave, Storage Shed, Stove |
|
Basement Development
|
Partially Finished |
|
Basement Type
|
Full (partially Finished) |
|
Constructed Date
|
1917 |
|
Heating Fuel
|
Natural Gas |
|
Heating Type
|
Forced Air |
|
Stories Total
|
2 |
|
Size Interior
|
1026 Sqft |
|
Type
|
House |
Parking
|
None
|
|
|
Gravel
|
|
|
Parking Space(s)
|
3 |
Land
|
Acreage
|
No |
|
Landscape Features
|
Lawn |
|
Size Frontage
|
46 Ft |
|
Size Irregular
|
5750.00 |
|
Size Total
|
5750 Sqft |
|
Size Total Text
|
5750 Sqft |
Rooms
| Level |
Type |
Length |
Width |
Dimensions |
|
Second Level |
Primary Bedroom |
14 ft ,3 in |
9 ft ,9 in |
14 ft ,3 in x 9 ft ,9 in |
|
Second Level |
Bedroom |
10 ft ,1 in |
8 ft ,5 in |
10 ft ,1 in x 8 ft ,5 in |
|
Second Level |
Bedroom |
9 ft ,9 in |
8 ft ,5 in |
9 ft ,9 in x 8 ft ,5 in |
|
Basement |
Family Room |
7 ft ,4 in |
20 ft ,5 in |
7 ft ,4 in x 20 ft ,5 in |
|
Basement |
Laundry Room |
14 ft ,9 in |
8 ft ,1 in |
14 ft ,9 in x 8 ft ,1 in |
|
Basement |
Storage |
7 ft ,7 in |
17 ft ,7 in |
7 ft ,7 in x 17 ft ,7 in |
|
Main Level |
Foyer |
6 ft ,3 in |
9 ft ,9 in |
6 ft ,3 in x 9 ft ,9 in |
|
Main Level |
Living Room |
12 ft ,9 in |
10 ft ,4 in |
12 ft ,9 in x 10 ft ,4 in |
|
Main Level |
Dining Room |
10 ft ,5 in |
9 ft ,11 in |
10 ft ,5 in x 9 ft ,11 in |
|
Main Level |
Kitchen |
17 ft ,1 in |
7 ft ,9 in |
17 ft ,1 in x 7 ft ,9 in |
|
Main Level |
4pc Bathroom |
7 ft ,9 in |
6 ft ,10 in |
7 ft ,9 in x 6 ft ,10 in |
https://www.realtor.ca/real-estate/28177394/227-coteau-street-w-moose-jaw-westmountelsom
















































