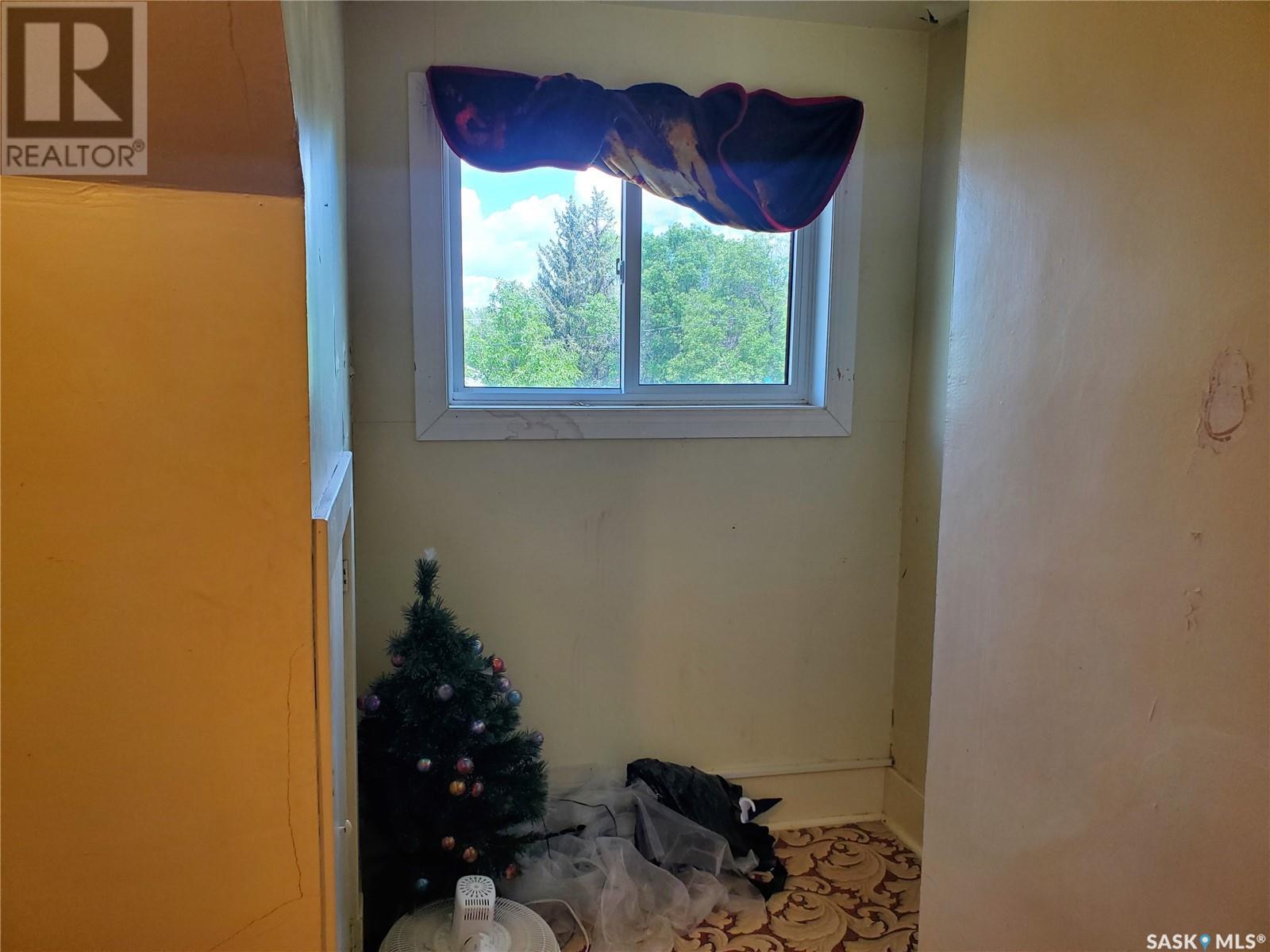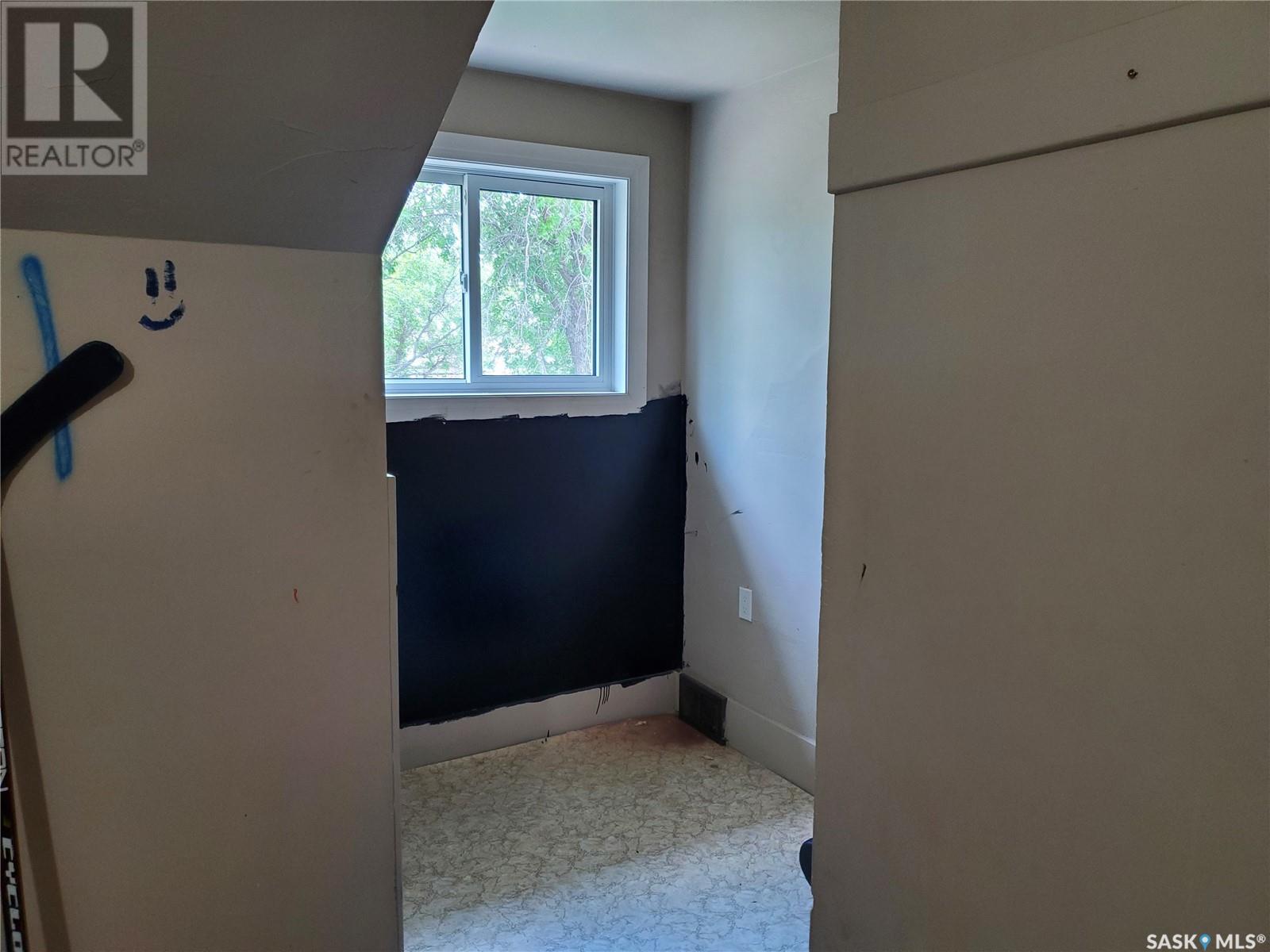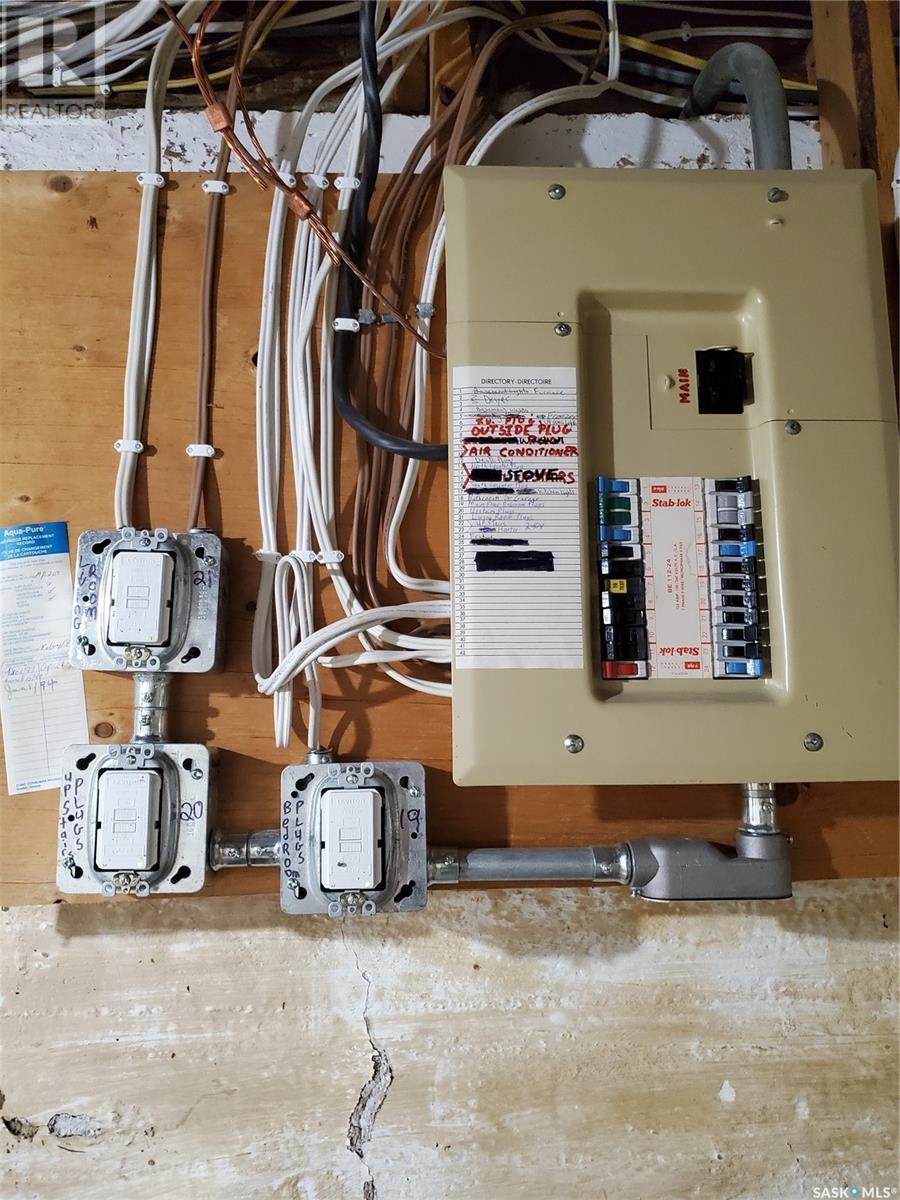6 Bedroom
1 Bathroom
1634 sqft
Central Air Conditioning
Forced Air
Lawn, Garden Area
$95,000
Discover this spacious 6-bedroom, 1-bathroom home nestled in the peaceful town of Ponteix. Situated on two lots on a quiet street, this property offers the perfect blend of tranquility and convenience. You'll be just a short walk from downtown, where you can explore local shops, a store, a cafe, and a beautiful bilingual K-12 school. The main floor features new vinyl plank flooring throughout and a newly renovated 4-piece bathroom. Enjoy modern comforts with electrical upgrades completed in 2020, a new furnace, and water heater in 2024, several new windows, and two new exterior doors. The updated appliances add a touch of contemporary living to this charming home. Relax on your newly covered back deck, perfect for enjoying the serene surroundings. During the winter months, benefit from the convenience of a single detached garage. Don't miss out on this affordable opportunity. Book a viewing to see all that this home has to offer! (id:51699)
Property Details
|
MLS® Number
|
SK973984 |
|
Property Type
|
Single Family |
|
Features
|
Treed, Rectangular |
|
Structure
|
Deck |
Building
|
Bathroom Total
|
1 |
|
Bedrooms Total
|
6 |
|
Appliances
|
Washer, Refrigerator, Dryer, Freezer, Stove |
|
Basement Development
|
Partially Finished |
|
Basement Type
|
Full (partially Finished) |
|
Constructed Date
|
1917 |
|
Cooling Type
|
Central Air Conditioning |
|
Heating Fuel
|
Natural Gas |
|
Heating Type
|
Forced Air |
|
Stories Total
|
2 |
|
Size Interior
|
1634 Sqft |
|
Type
|
House |
Parking
|
Detached Garage
|
|
|
Gravel
|
|
|
Parking Space(s)
|
3 |
Land
|
Acreage
|
No |
|
Fence Type
|
Fence |
|
Landscape Features
|
Lawn, Garden Area |
|
Size Frontage
|
100 Ft |
|
Size Irregular
|
10000.00 |
|
Size Total
|
10000 Sqft |
|
Size Total Text
|
10000 Sqft |
Rooms
| Level |
Type |
Length |
Width |
Dimensions |
|
Second Level |
Bedroom |
|
|
11'6 x 20'3 |
|
Second Level |
Bedroom |
|
|
9' x 10'6 |
|
Second Level |
Bedroom |
|
|
9' x 9' |
|
Main Level |
4pc Bathroom |
|
|
9'9 x 6' |
|
Main Level |
Enclosed Porch |
|
|
9'10 x 6'1 |
|
Main Level |
Kitchen |
|
|
14' x 13'9 |
|
Main Level |
Living Room |
|
|
13'9 x 21'7 |
|
Main Level |
Bedroom |
|
|
12'3 x 11'7 |
|
Main Level |
Bedroom |
|
|
11'6 x 5'7 |
|
Main Level |
Bedroom |
|
|
11'7 x 9'3 |
https://www.realtor.ca/real-estate/27057140/228-4th-street-e-ponteix

































