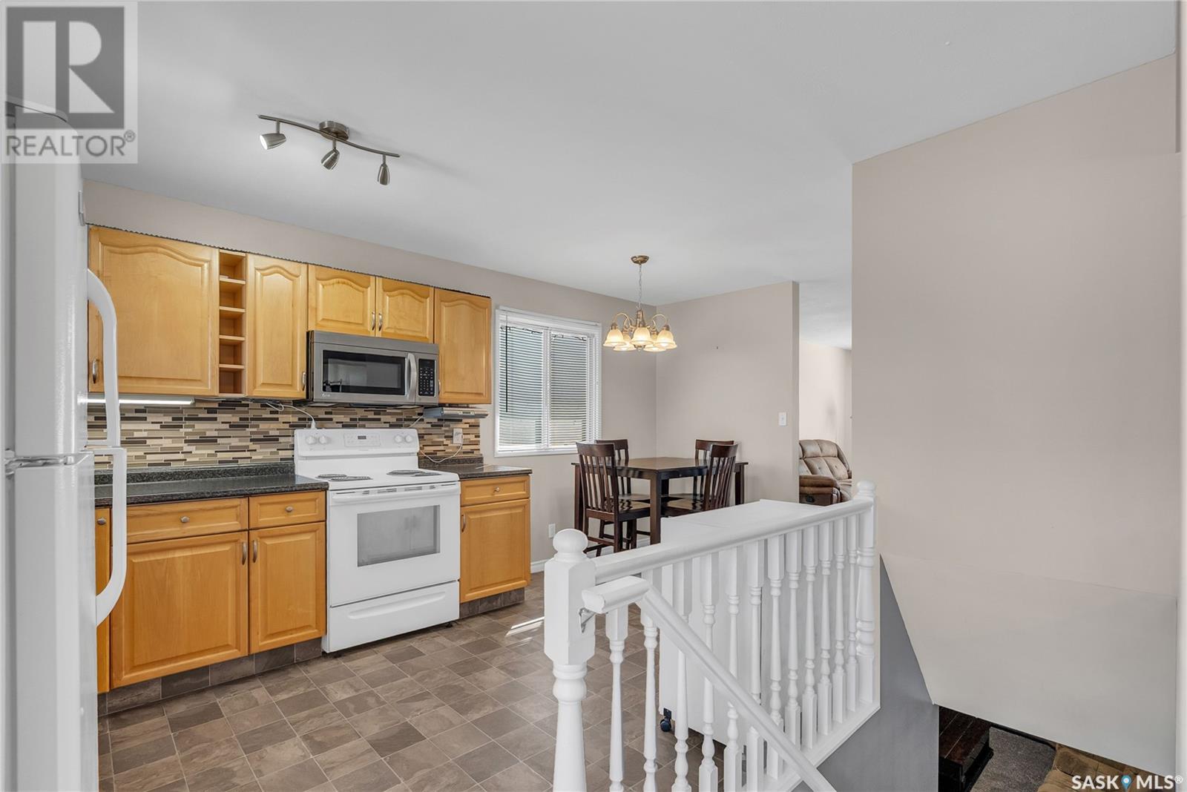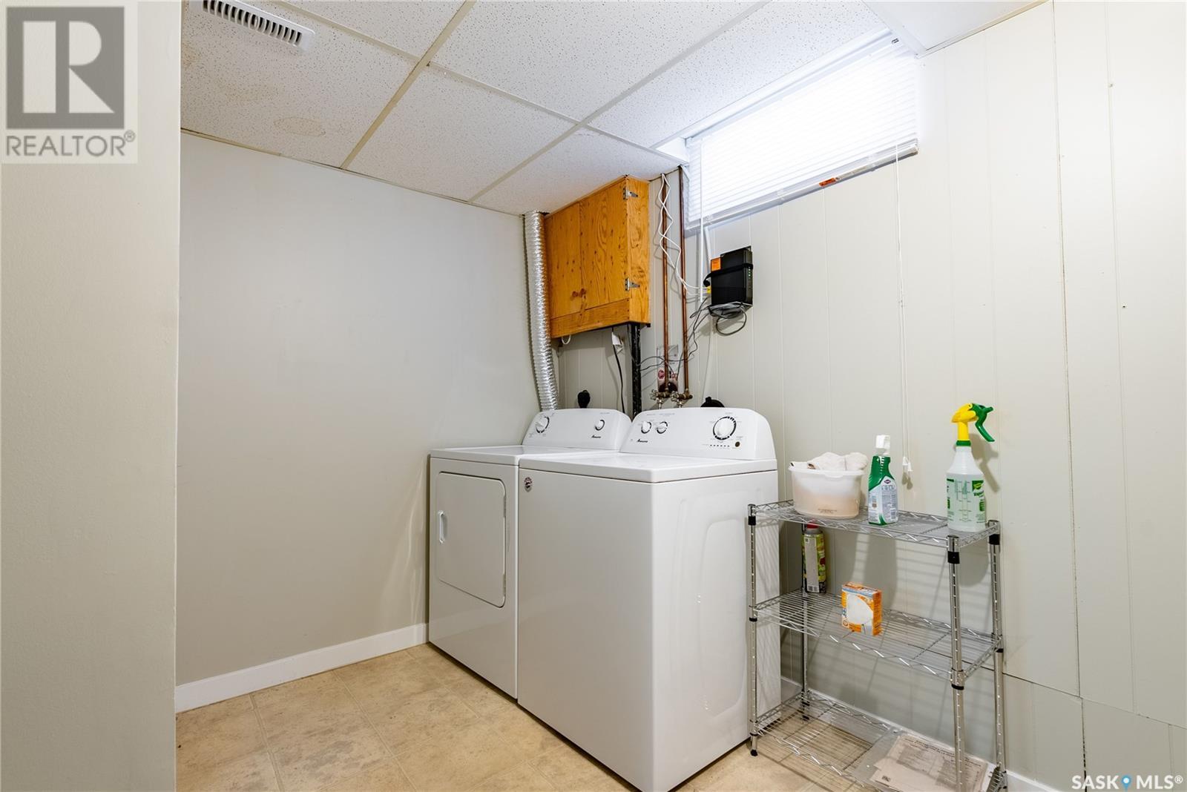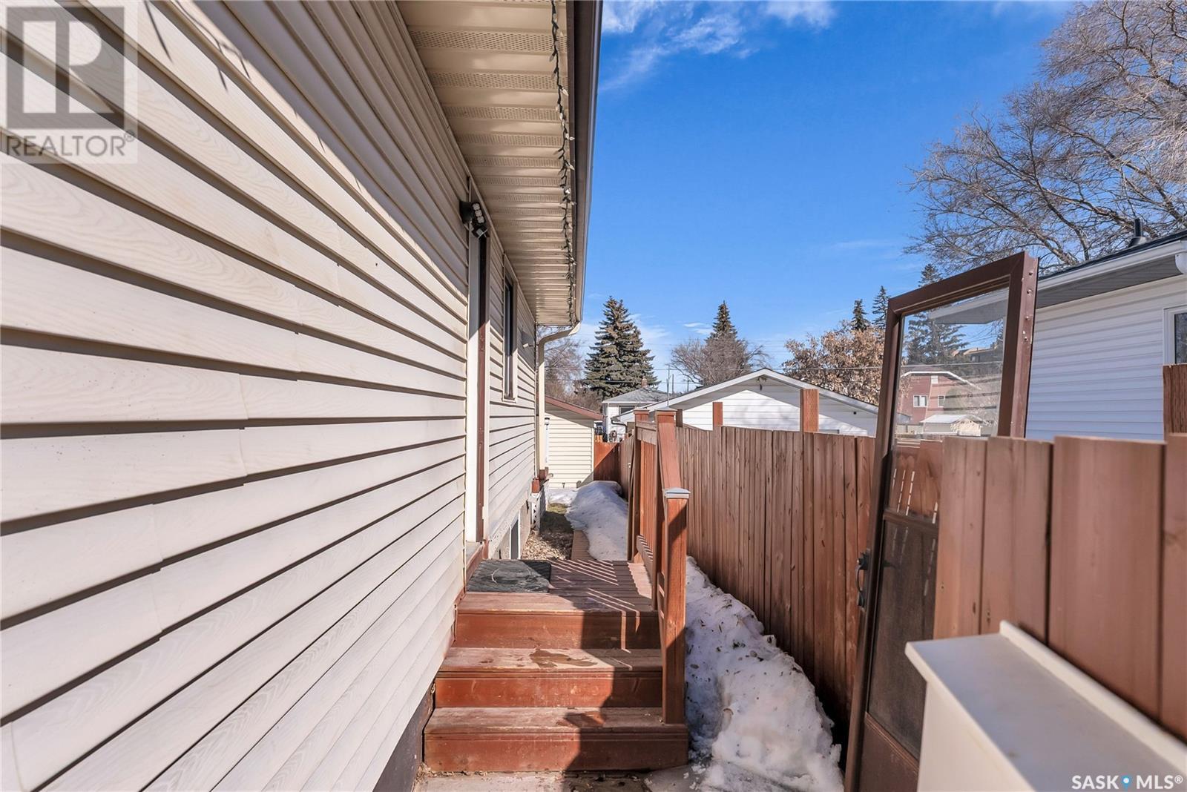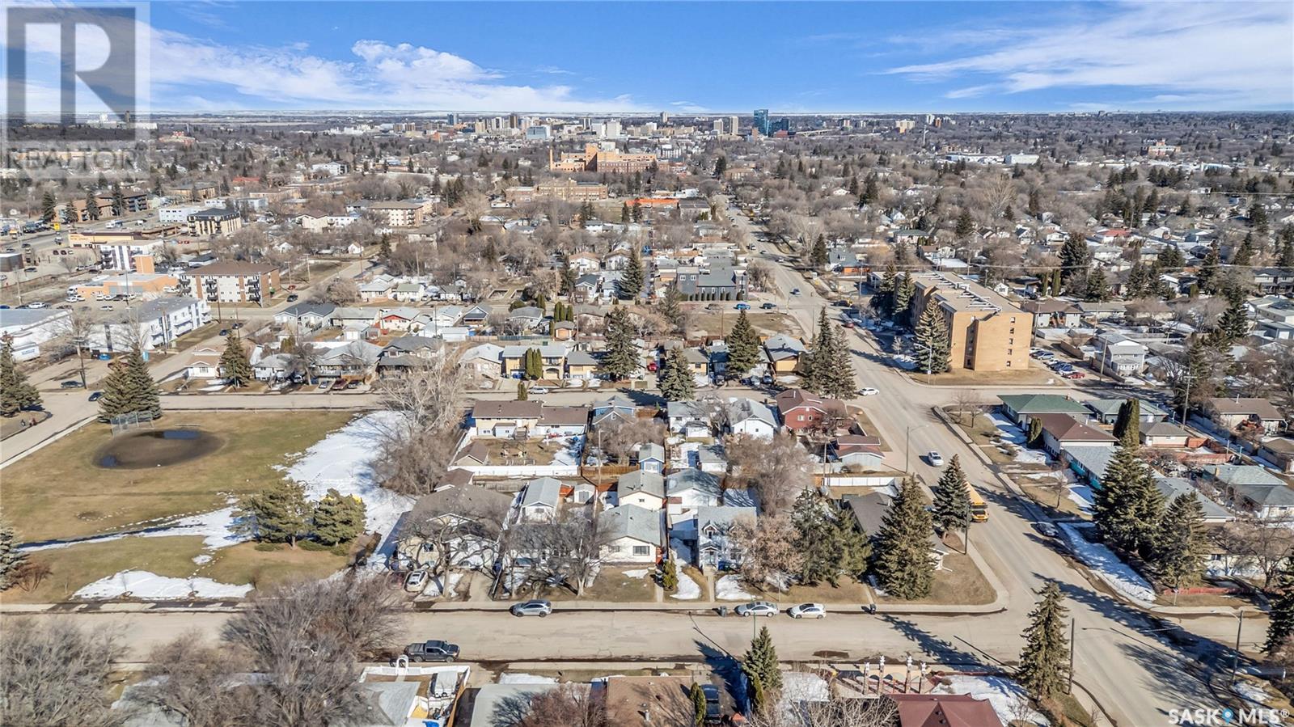3 Bedroom
2 Bathroom
850 sqft
Bungalow
Central Air Conditioning
Forced Air
Lawn
$289,900
welcome home to your 850 sq ft bungalow home just a hop skip and a jump away from a park. Walking in you will see the tasteful renovations over the years, Nice sized family room with lots of natural light, updated kitchen with and dining room, total of 2 bedrooms and a den (could add closet for 3rd bedroom) on main floor with nice 4 pc bathroom. Moving down stairs you have a beautiful open family room with lots of room for pool table or a gym, another spacious bedroom and 3 pc bath, a nice sized utility room with newer furnace and water heater with laundry and storage room. Moving out side you have nice deck for ice cold beverages on a hot summer day, fenced in yard and saving the best for last we have a 23' by 27' detached heated garage. Phone your favourite Realtor® to view this beautiful home. (id:51699)
Property Details
|
MLS® Number
|
SK004544 |
|
Property Type
|
Single Family |
|
Neigbourhood
|
Meadowgreen |
|
Features
|
Lane, Rectangular |
|
Structure
|
Deck |
Building
|
Bathroom Total
|
2 |
|
Bedrooms Total
|
3 |
|
Appliances
|
Washer, Refrigerator, Dryer, Microwave, Alarm System, Window Coverings, Stove |
|
Architectural Style
|
Bungalow |
|
Basement Development
|
Finished |
|
Basement Type
|
Full (finished) |
|
Constructed Date
|
1972 |
|
Cooling Type
|
Central Air Conditioning |
|
Fire Protection
|
Alarm System |
|
Heating Fuel
|
Natural Gas |
|
Heating Type
|
Forced Air |
|
Stories Total
|
1 |
|
Size Interior
|
850 Sqft |
|
Type
|
House |
Parking
|
Detached Garage
|
|
|
Heated Garage
|
|
|
Parking Space(s)
|
2 |
Land
|
Acreage
|
No |
|
Fence Type
|
Fence |
|
Landscape Features
|
Lawn |
|
Size Irregular
|
4682.00 |
|
Size Total
|
4682 Sqft |
|
Size Total Text
|
4682 Sqft |
Rooms
| Level |
Type |
Length |
Width |
Dimensions |
|
Basement |
Bedroom |
|
|
10'10'' x 7'11'' |
|
Basement |
Family Room |
|
|
23' x 18'7'' |
|
Basement |
3pc Bathroom |
|
|
Measurements not available |
|
Basement |
Laundry Room |
|
|
Measurements not available |
|
Main Level |
Living Room |
|
|
16' x 12' |
|
Main Level |
Kitchen |
|
|
10'1'' x 8'7'' |
|
Main Level |
Dining Room |
|
|
6'10'' x 8'7'' |
|
Main Level |
Primary Bedroom |
|
|
11'11'' x 8'6'' |
|
Main Level |
Bedroom |
|
|
8'7'' x 8'7'' |
|
Main Level |
4pc Bathroom |
|
|
Measurements not available |
|
Main Level |
Den |
|
|
8'7'' x 7'7'' |
https://www.realtor.ca/real-estate/28258419/228-y-avenue-s-saskatoon-meadowgreen




















































