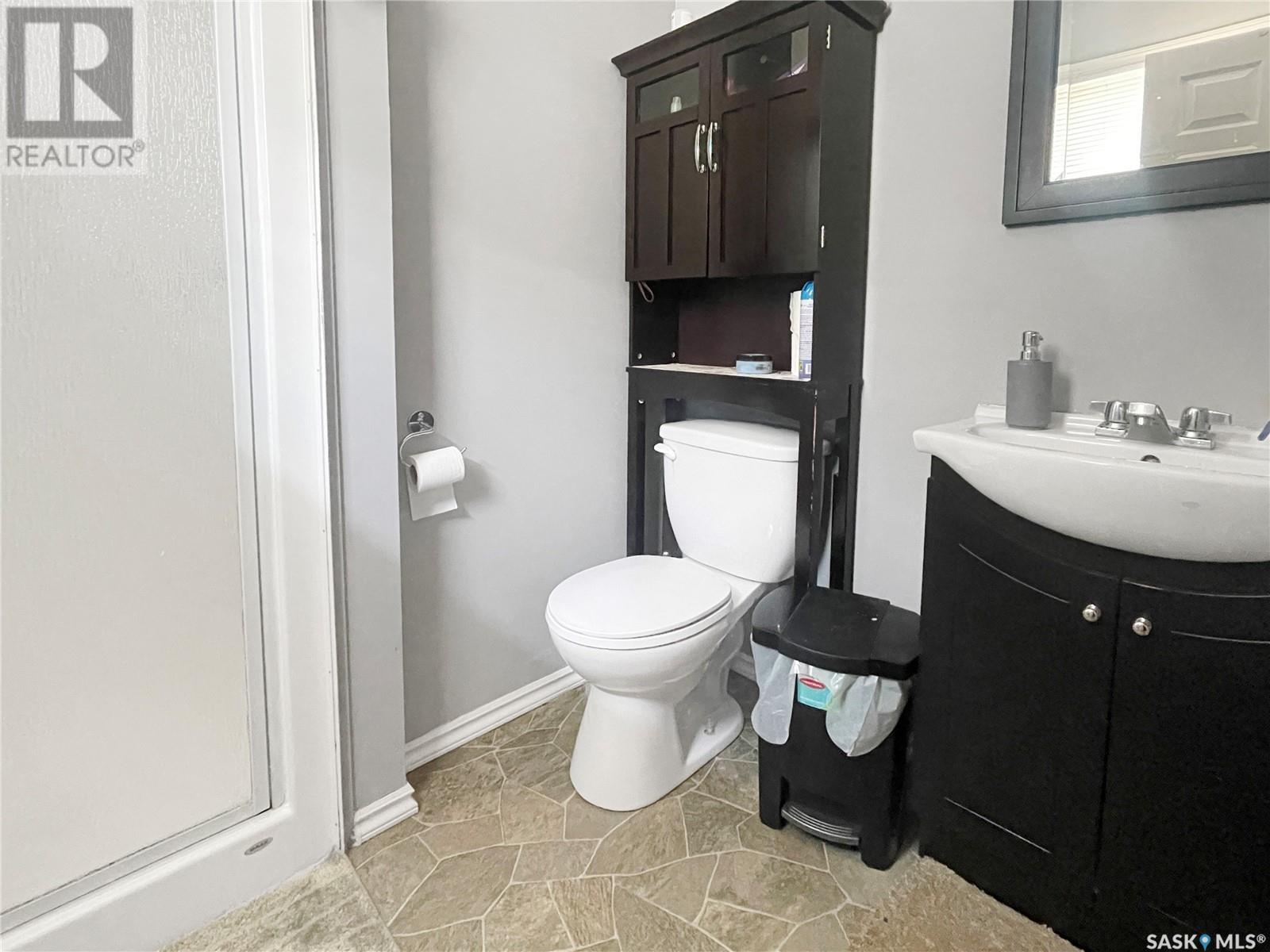4 Bedroom
3 Bathroom
1040 sqft
Bungalow
Fireplace
Central Air Conditioning
Forced Air
Lawn, Underground Sprinkler
$269,000
Are you searching for a move-in ready home? Look no further! Nestled in a serene northwest neighbourhood, within walking distance of downtown and mere steps from a park, this updated bungalow is a true gem. Upon entering, you are greeted by a spacious front living room bathed in natural light, enhanced by additional pot lights. This area seamlessly flows into a generous dining room and a freshly renovated kitchen, complete with new stainless steel appliances, white cabinetry, and main-floor laundry conveniently located in the porch. The main floor also boasts an updated four-piece bathroom and two sizeable bedrooms, one of which features a three-piece en suite. The fully renovated lower level includes updated paint, pot lights, carpeting, and a feature electric fireplace. Here, you will also find a second renovated bathroom, two additional bedrooms, a utility space, a formal sitting area, and a recreational room currently used as a theatre space. Step through the patio doors to discover a deck that overlooks the partially fenced yard, which includes an insulated two-car garage with a single door. The list of updates is extensive and includes new flooring, paint, updated baseboards and trim, doors, additional lighting, a freshly painted exterior, and new maintenance-free landscaping in the front yard. Additional features include underground sprinklers, a water softener, and central air conditioning. For more information or to book a personal viewing, please contact today! (id:51699)
Property Details
|
MLS® Number
|
SK993478 |
|
Property Type
|
Single Family |
|
Neigbourhood
|
North West |
|
Features
|
Treed, Lane, Rectangular |
|
Structure
|
Deck |
Building
|
Bathroom Total
|
3 |
|
Bedrooms Total
|
4 |
|
Appliances
|
Washer, Refrigerator, Dishwasher, Dryer, Microwave, Window Coverings, Garage Door Opener Remote(s), Hood Fan, Stove |
|
Architectural Style
|
Bungalow |
|
Basement Development
|
Finished |
|
Basement Type
|
Full (finished) |
|
Constructed Date
|
1980 |
|
Cooling Type
|
Central Air Conditioning |
|
Fireplace Fuel
|
Electric,gas |
|
Fireplace Present
|
Yes |
|
Fireplace Type
|
Conventional,conventional |
|
Heating Fuel
|
Natural Gas |
|
Heating Type
|
Forced Air |
|
Stories Total
|
1 |
|
Size Interior
|
1040 Sqft |
|
Type
|
House |
Parking
|
Detached Garage
|
|
|
Gravel
|
|
|
Parking Space(s)
|
6 |
Land
|
Acreage
|
No |
|
Fence Type
|
Partially Fenced |
|
Landscape Features
|
Lawn, Underground Sprinkler |
|
Size Frontage
|
50 Ft |
|
Size Irregular
|
5000.00 |
|
Size Total
|
5000 Sqft |
|
Size Total Text
|
5000 Sqft |
Rooms
| Level |
Type |
Length |
Width |
Dimensions |
|
Basement |
Bedroom |
|
|
12'3 x 9'8 |
|
Basement |
Den |
|
|
16'0 x 8'11 |
|
Basement |
Family Room |
|
|
23'11 x 12'2 |
|
Basement |
3pc Bathroom |
|
|
7'7 x 9'1 |
|
Basement |
Storage |
|
|
7'3 x 6'5 |
|
Basement |
Bedroom |
|
|
14'10 x 9'2 |
|
Main Level |
Living Room |
|
|
15'1 x 18'10 |
|
Main Level |
Kitchen |
|
|
9'10 x 10'5 |
|
Main Level |
Dining Room |
|
|
10'5 x 7'11 |
|
Main Level |
Enclosed Porch |
|
|
8'3 x 3'4 |
|
Main Level |
4pc Bathroom |
|
|
4'11 x 7'11 |
|
Main Level |
Bedroom |
|
|
11'5 x 11'11 |
|
Main Level |
Bedroom |
|
|
10'5 x 9'11 |
|
Main Level |
Laundry Room |
|
|
7'2 x 5'8 |
|
Main Level |
3pc Ensuite Bath |
|
|
6'0 x 5'6 |
https://www.realtor.ca/real-estate/27835213/229-6th-avenue-nw-swift-current-north-west


























