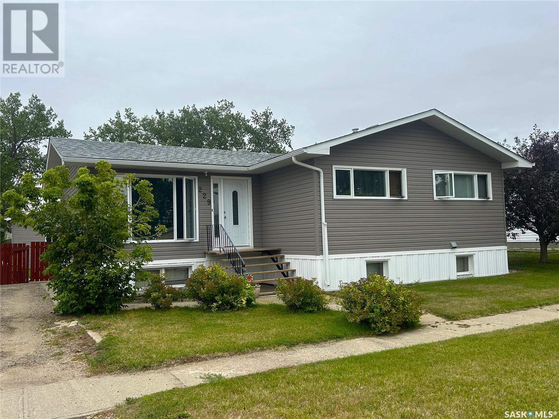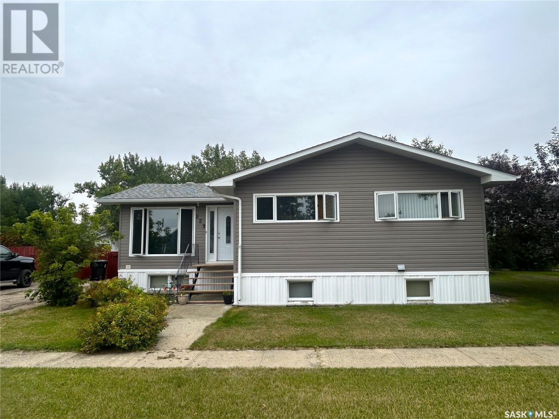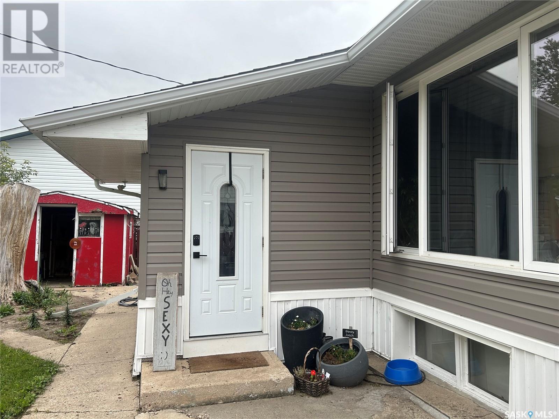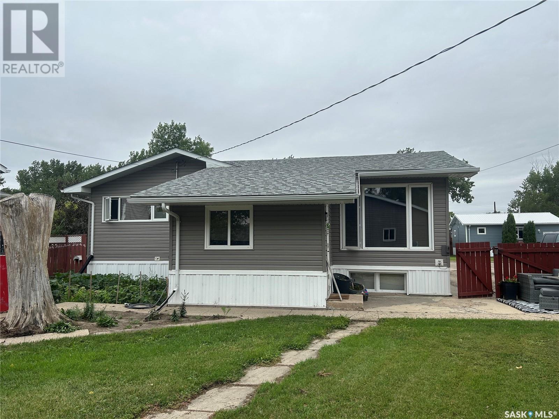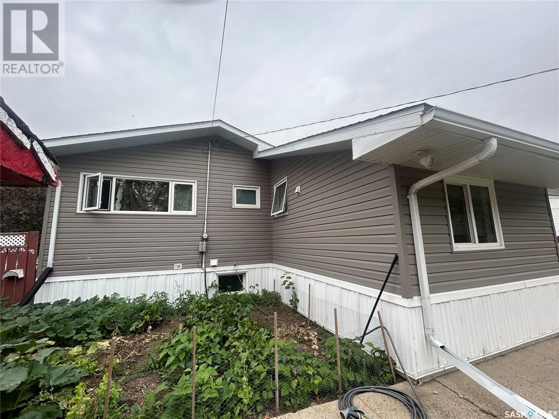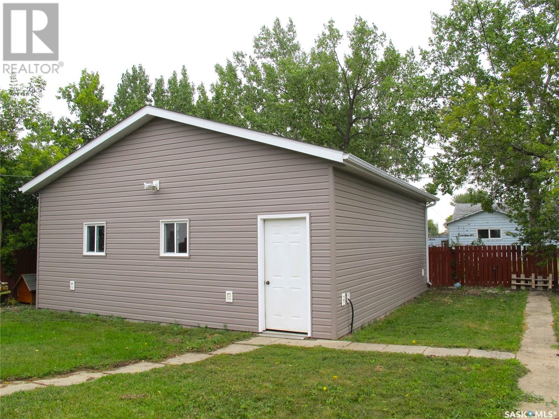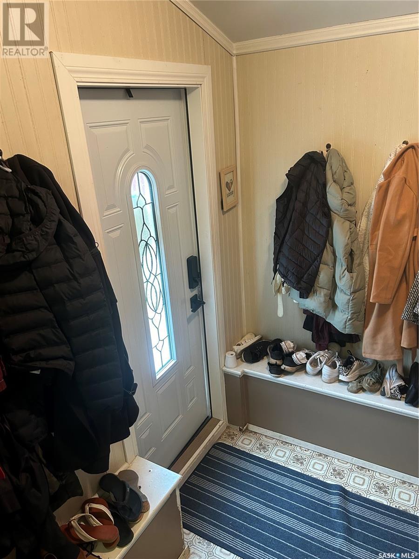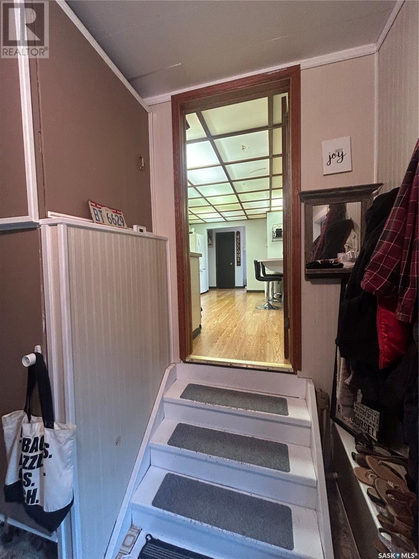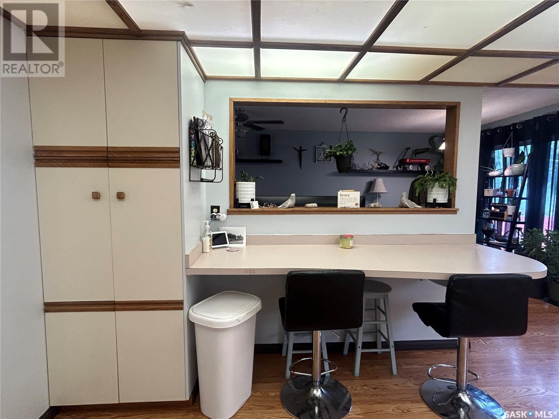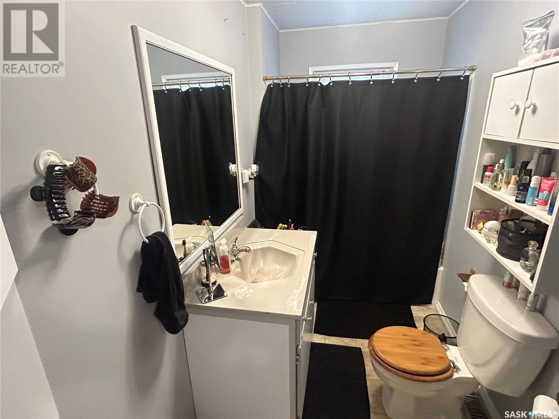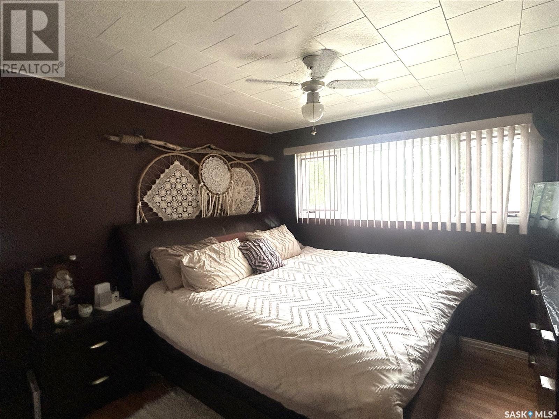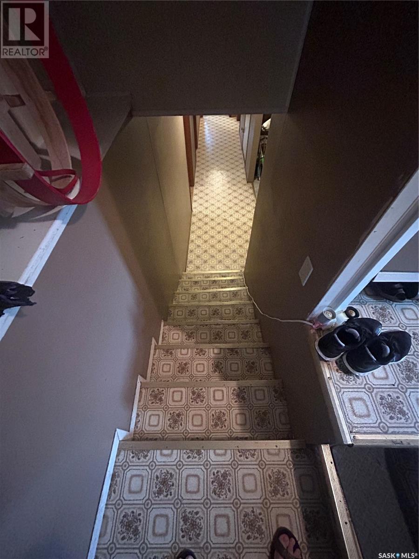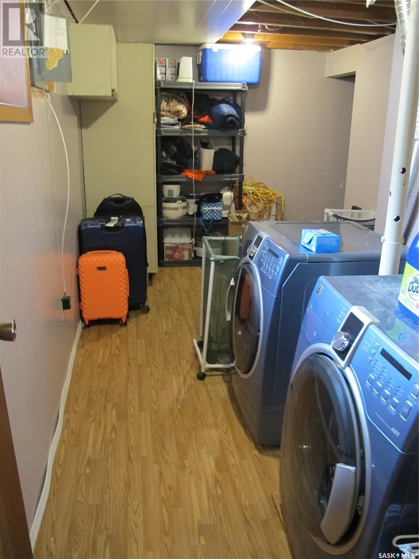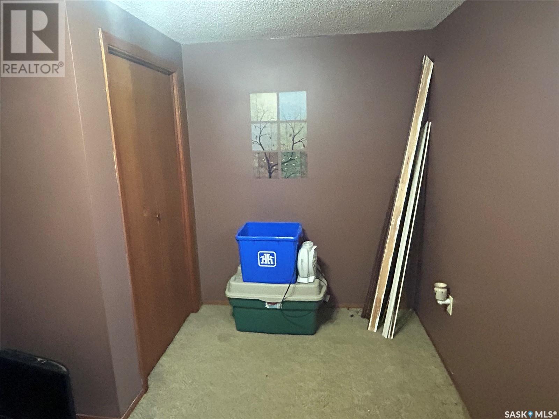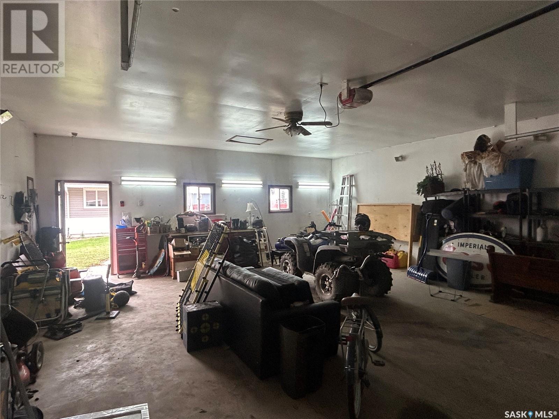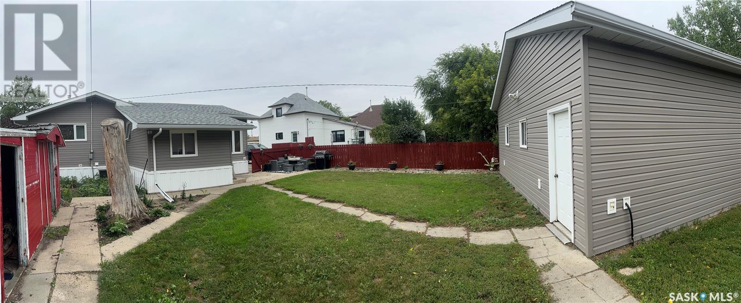4 Bedroom
2 Bathroom
1025 sqft
Bungalow
Central Air Conditioning
Forced Air
Lawn, Garden Area
$155,000
You CAN OWN this lovely 4 bedroom home for Less than most Rental units! The 4 bedroom home is located in Bienfait and just a few blocks from the school (west) and the arena/swimming pool/play park (east) Greeting you into this house is a large back Entryway that leads straight up to the light/bright sunshine ceiling kitchen/dining area (white cabinets) and Eating bar. (full appliance pkg). The Living Room is located adjacent with plenty of room and sunny windows. The remaining of the main floor has 3 bedrooms plus a 4 piece bathroom and plenty of storage throughout. The basement has a large Family room, a well-equipped Laundry/storage room (Utility is tucked just behind this area) and completing this lower level is a bathroom (3 piece), storage room, plus a 4th bedroom. The special PERK to this property is the exterior in that it is completely fenced-in, long driveway, newer siding & shingles (both house and garage), fire pit area, garden area, playhouse/storage PLUS A MASSIVE detached Garage. !!! $5000 Decorating BONUS to the Successful Buyer. * NOTE: Via RBC Mortgage calculator with 5% down payment at current int rates (25 year amortization) = approx. $1050/mo. Call TODAY to schedule your own viewing appointment. (id:51699)
Property Details
|
MLS® Number
|
SK982189 |
|
Property Type
|
Single Family |
|
Features
|
Rectangular, Double Width Or More Driveway, Sump Pump |
Building
|
Bathroom Total
|
2 |
|
Bedrooms Total
|
4 |
|
Appliances
|
Washer, Refrigerator, Dishwasher, Dryer, Hood Fan, Storage Shed, Stove |
|
Architectural Style
|
Bungalow |
|
Constructed Date
|
1961 |
|
Cooling Type
|
Central Air Conditioning |
|
Heating Fuel
|
Natural Gas |
|
Heating Type
|
Forced Air |
|
Stories Total
|
1 |
|
Size Interior
|
1025 Sqft |
|
Type
|
House |
Parking
|
Detached Garage
|
|
|
Parking Space(s)
|
4 |
Land
|
Acreage
|
No |
|
Fence Type
|
Fence |
|
Landscape Features
|
Lawn, Garden Area |
|
Size Frontage
|
50 Ft |
|
Size Irregular
|
6000.00 |
|
Size Total
|
6000 Sqft |
|
Size Total Text
|
6000 Sqft |
Rooms
| Level |
Type |
Length |
Width |
Dimensions |
|
Basement |
Family Room |
|
|
14' x 15'6 |
|
Basement |
Laundry Room |
|
|
6' x 16' |
|
Basement |
Utility Room |
|
|
7' x 16' |
|
Basement |
3pc Bathroom |
|
|
7'3 x 9'3 |
|
Basement |
Storage |
|
|
4'6 x 7'6 |
|
Basement |
Bedroom |
|
|
8'8 x 13' |
|
Main Level |
Kitchen/dining Room |
|
|
10'8 x 15'10 |
|
Main Level |
Living Room |
|
|
10'2 x 21' |
|
Main Level |
Foyer |
|
|
5'4 x 5'10 |
|
Main Level |
4pc Bathroom |
|
|
5'2 x 10'4 |
|
Main Level |
Bedroom |
|
|
10'11 x 11'4 |
|
Main Level |
Bedroom |
|
|
10'11 x 10'4 |
|
Main Level |
Primary Bedroom |
|
|
10'11 x 11'3 |
|
Main Level |
Enclosed Porch |
|
|
8'4 x 11' |
https://www.realtor.ca/real-estate/27349241/229-aldridge-street-bienfait

