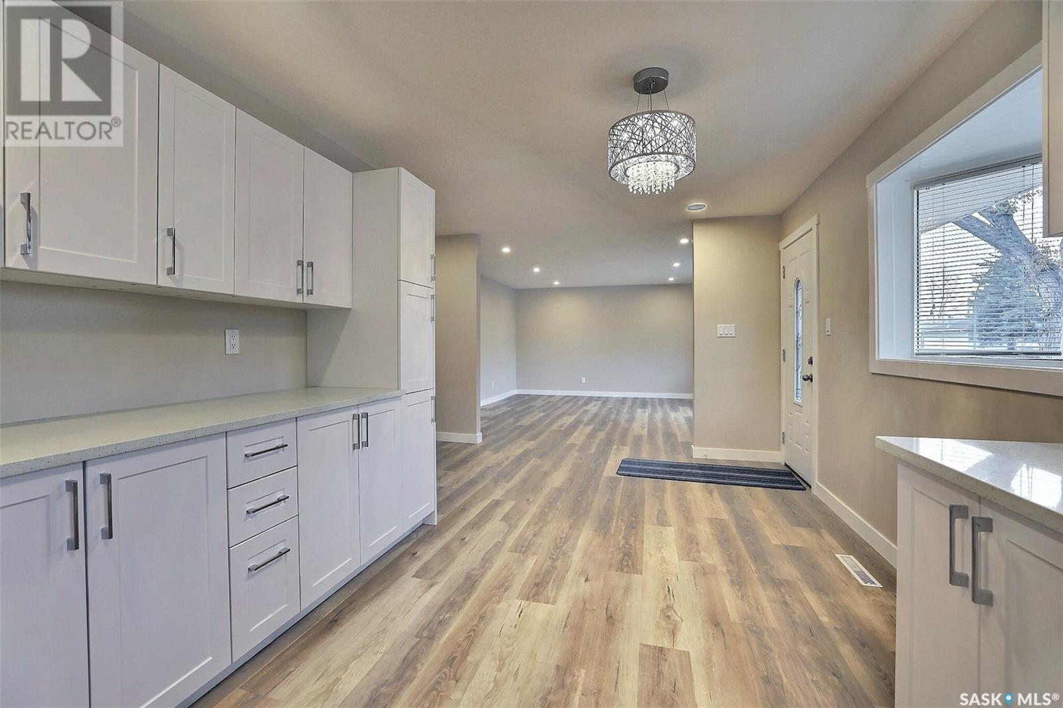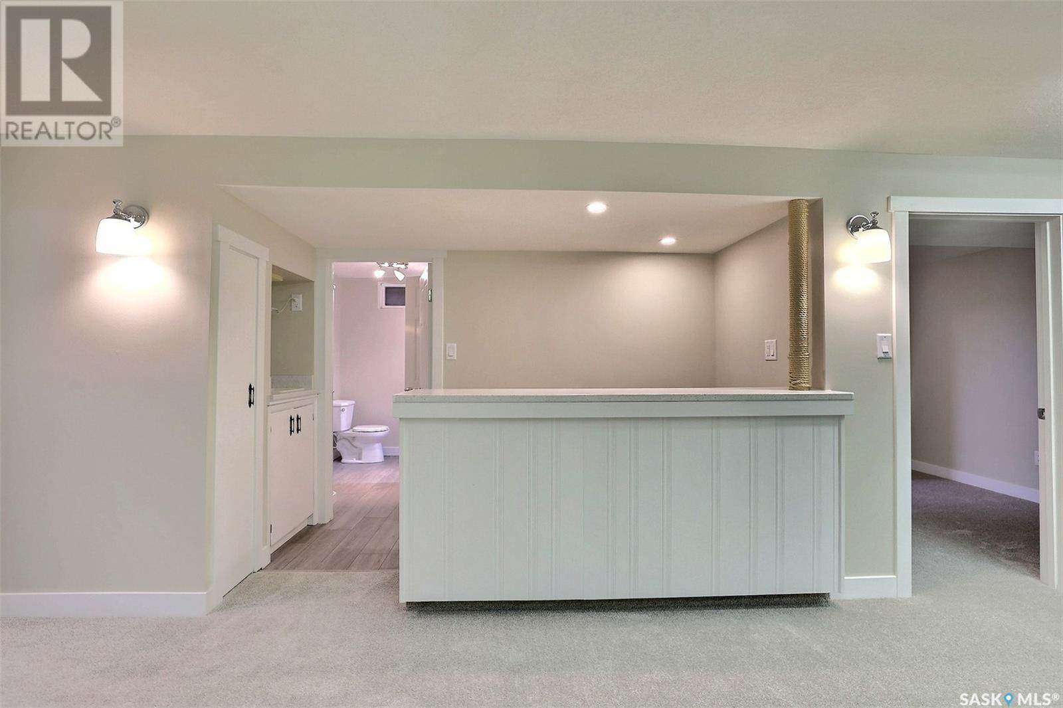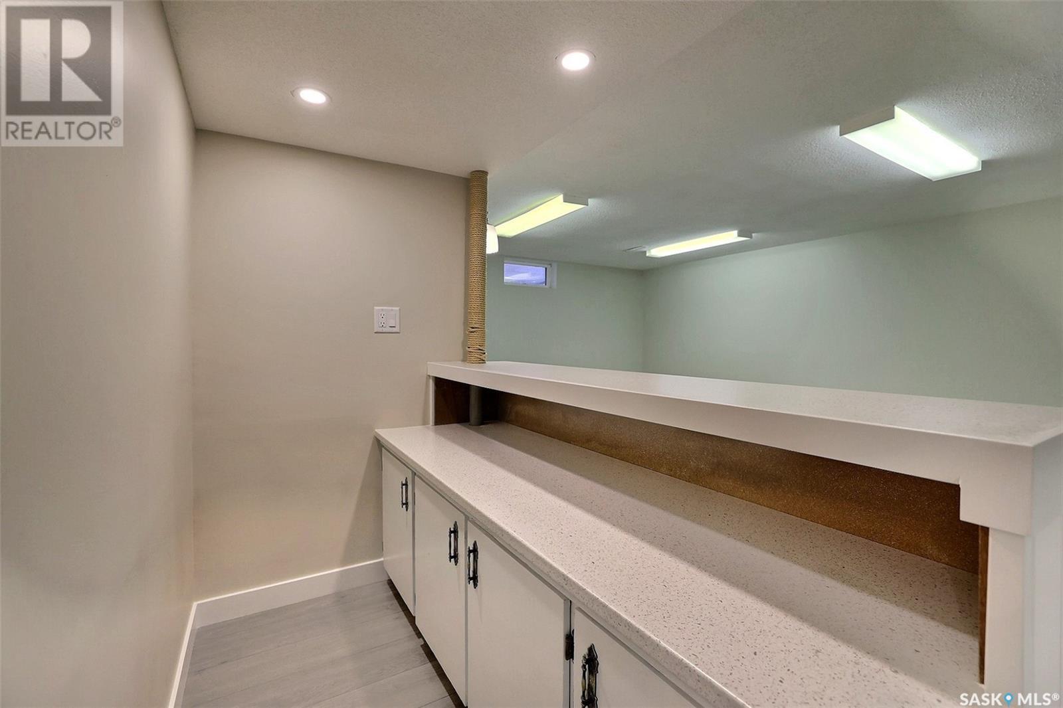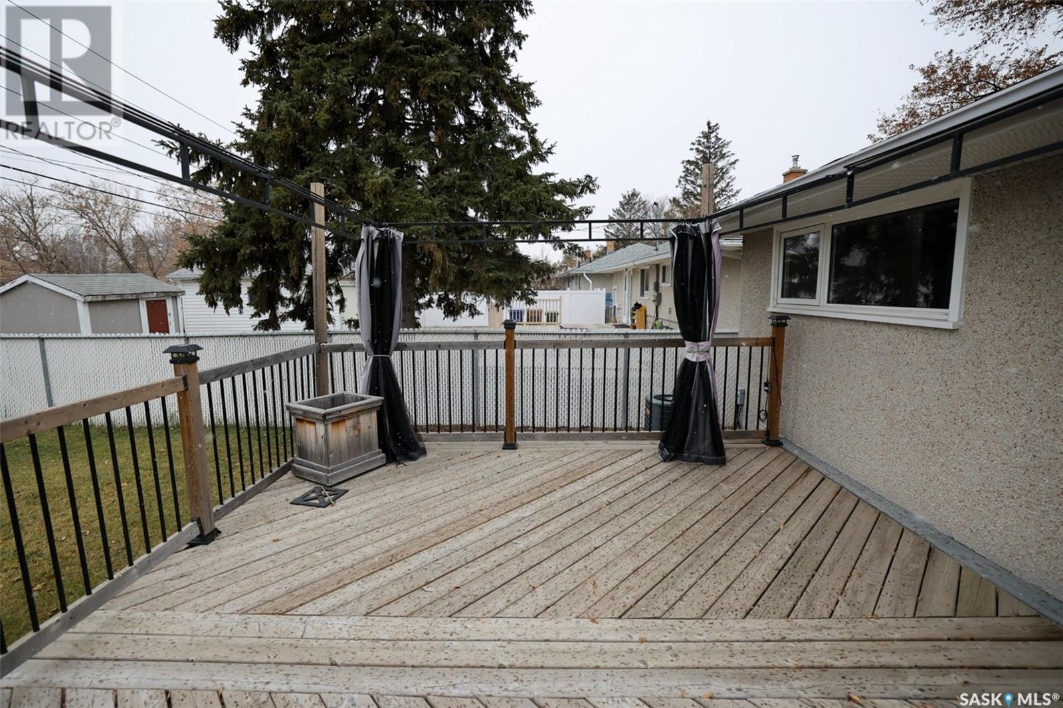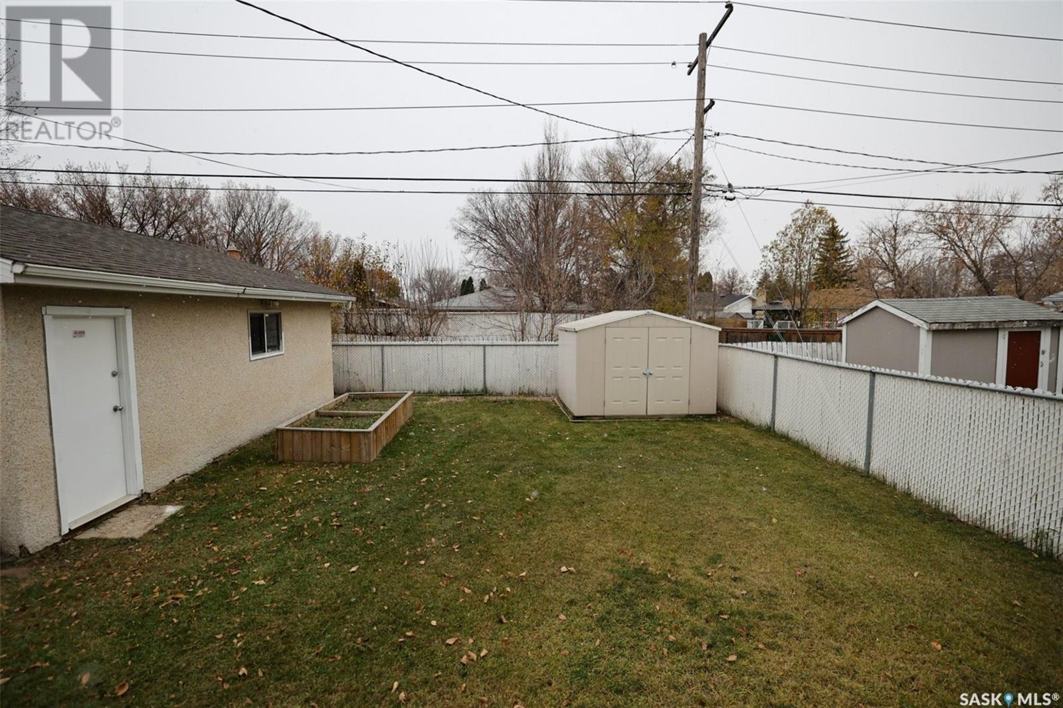4 Bedroom
2 Bathroom
1137 sqft
Bungalow
Central Air Conditioning
Forced Air
Lawn, Underground Sprinkler
$394,900
Great street appeal for this fantastic, extensively renovated bungalow in established family neighbourhood. Home is like new with almost no surface left untouched. Entryway leads to wide open floorplan with massive living room featuring large picture window allowing in an abundance of natural light. Brand new kitchen with beautiful white cabinets lining both walls, new quartz counters, tiled backsplash and panty. Large primary suite and 2 additional generously sized bedrooms along with renovated main bath. All new flooring, plain, trim, fixtures and doors. Basement has the same level of renovation with huge rec room, 4th bedroom (window may not meet egress), handy den, bar area, brand new 3/4 bath and separate laundry area. All new flooring, paint and trim on the lower level as well. Private fully fenced rear yard featuring large rear deck plus new front deck for additional outdoor seating. Side drive leads to large double detached garage has a driveway gate for added privacy. All appliances included and central air. Call today! (id:51699)
Property Details
|
MLS® Number
|
SK987621 |
|
Property Type
|
Single Family |
|
Neigbourhood
|
Coronation Park |
|
Features
|
Treed, Rectangular, Paved Driveway |
|
Structure
|
Deck |
Building
|
Bathroom Total
|
2 |
|
Bedrooms Total
|
4 |
|
Appliances
|
Washer, Refrigerator, Dishwasher, Dryer, Microwave, Window Coverings, Garage Door Opener Remote(s), Central Vacuum, Stove |
|
Architectural Style
|
Bungalow |
|
Basement Development
|
Finished |
|
Basement Type
|
Full (finished) |
|
Constructed Date
|
1963 |
|
Cooling Type
|
Central Air Conditioning |
|
Heating Fuel
|
Natural Gas |
|
Heating Type
|
Forced Air |
|
Stories Total
|
1 |
|
Size Interior
|
1137 Sqft |
|
Type
|
House |
Parking
|
Detached Garage
|
|
|
Parking Space(s)
|
6 |
Land
|
Acreage
|
No |
|
Fence Type
|
Fence |
|
Landscape Features
|
Lawn, Underground Sprinkler |
|
Size Irregular
|
5936.00 |
|
Size Total
|
5936 Sqft |
|
Size Total Text
|
5936 Sqft |
Rooms
| Level |
Type |
Length |
Width |
Dimensions |
|
Basement |
Den |
17 ft |
9 ft ,8 in |
17 ft x 9 ft ,8 in |
|
Basement |
3pc Bathroom |
|
|
Measurements not available |
|
Basement |
Other |
18 ft ,4 in |
13 ft ,1 in |
18 ft ,4 in x 13 ft ,1 in |
|
Basement |
Bedroom |
12 ft ,1 in |
9 ft |
12 ft ,1 in x 9 ft |
|
Main Level |
Living Room |
16 ft ,9 in |
14 ft ,5 in |
16 ft ,9 in x 14 ft ,5 in |
|
Main Level |
Dining Room |
10 ft |
10 ft ,2 in |
10 ft x 10 ft ,2 in |
|
Main Level |
Kitchen |
8 ft ,4 in |
10 ft ,2 in |
8 ft ,4 in x 10 ft ,2 in |
|
Main Level |
Primary Bedroom |
12 ft ,2 in |
11 ft ,6 in |
12 ft ,2 in x 11 ft ,6 in |
|
Main Level |
Bedroom |
10 ft ,6 in |
9 ft ,2 in |
10 ft ,6 in x 9 ft ,2 in |
|
Main Level |
Bedroom |
9 ft ,10 in |
9 ft ,6 in |
9 ft ,10 in x 9 ft ,6 in |
|
Main Level |
4pc Bathroom |
|
|
Measurements not available |
https://www.realtor.ca/real-estate/27621077/23-donahue-avenue-regina-coronation-park









