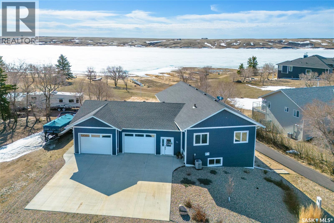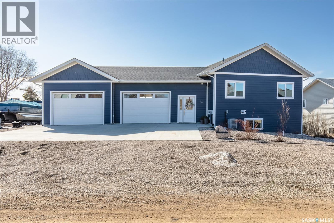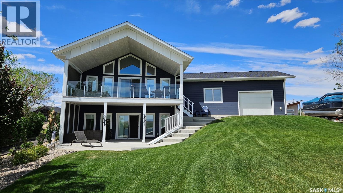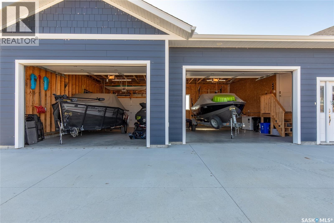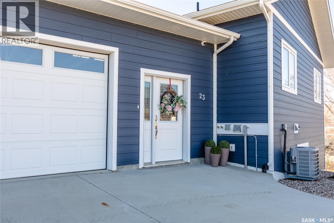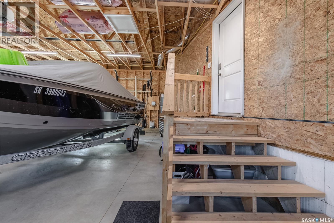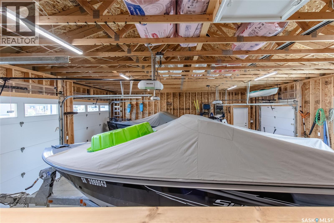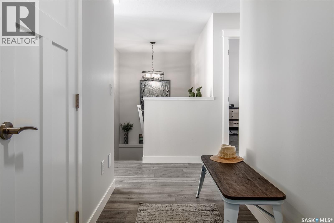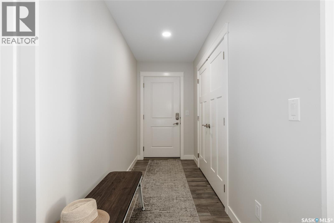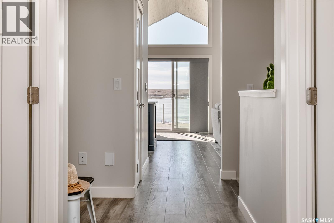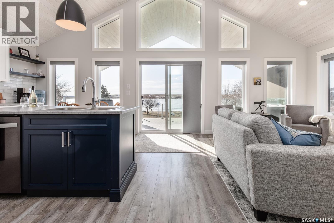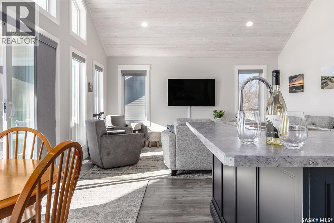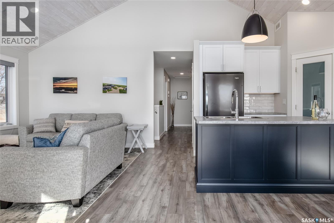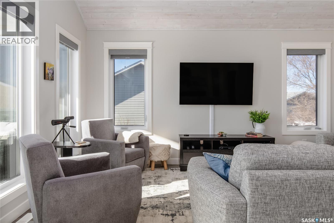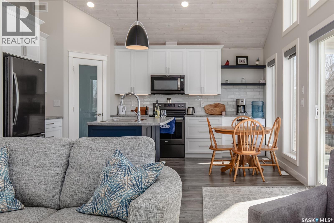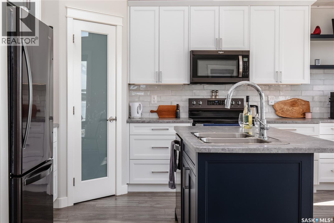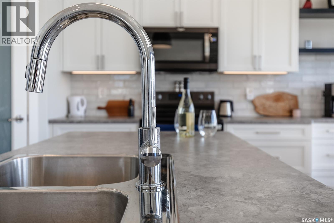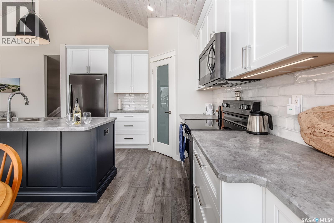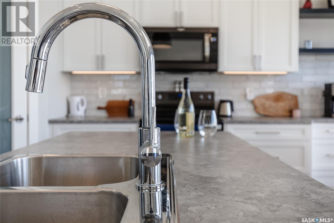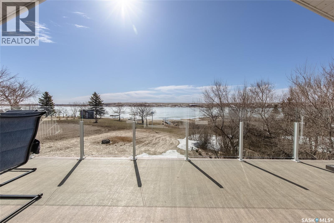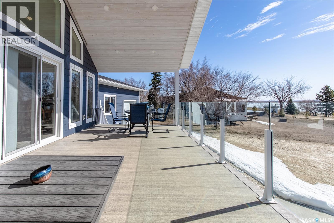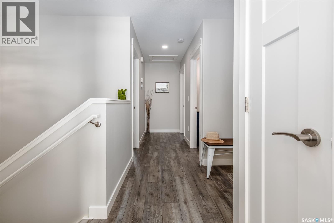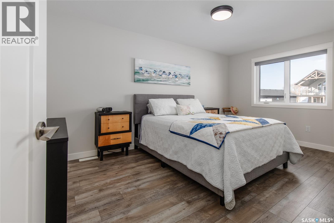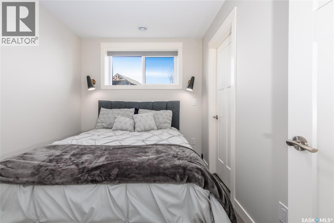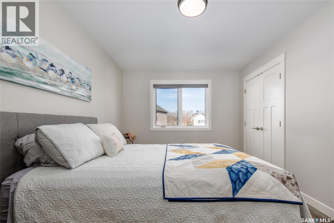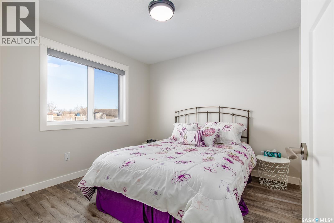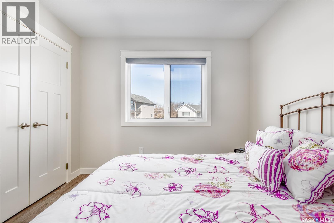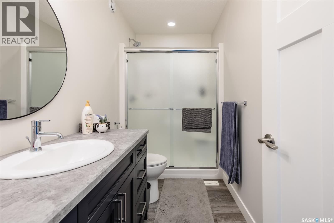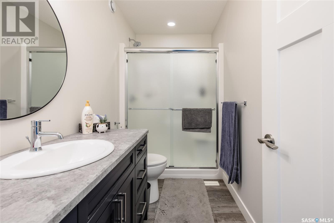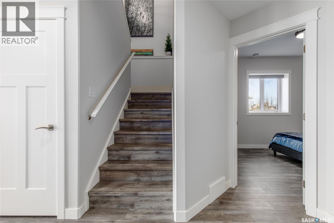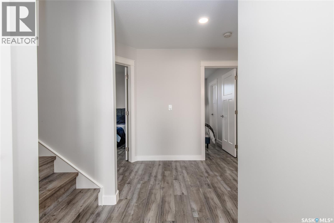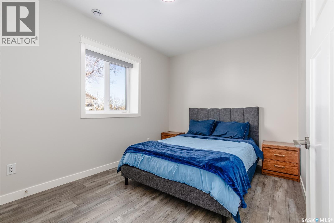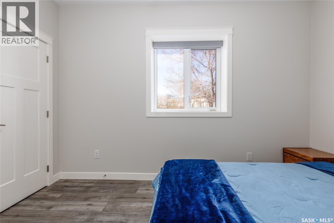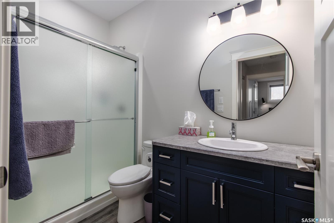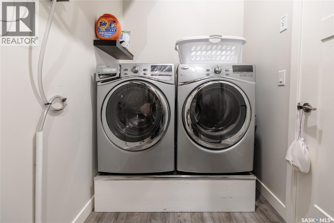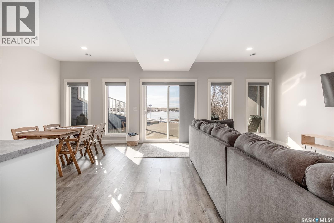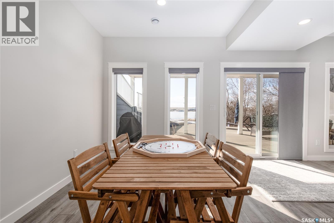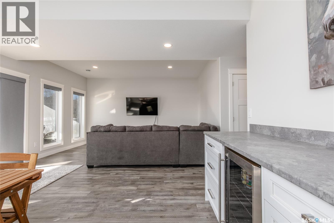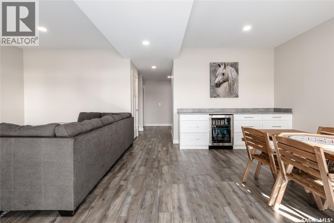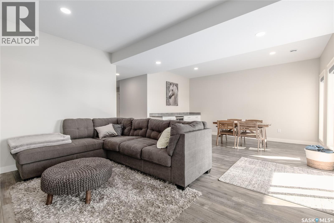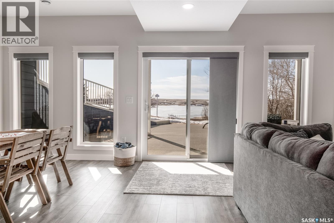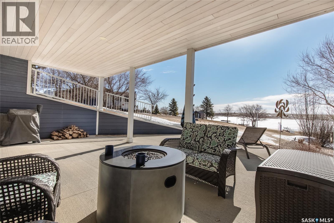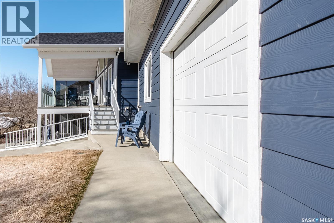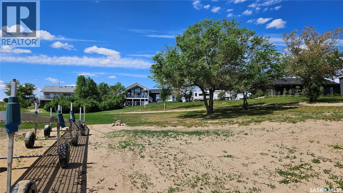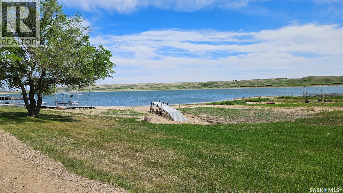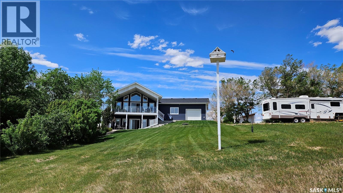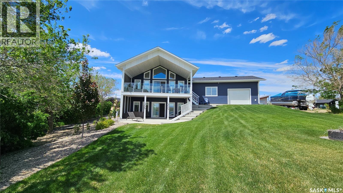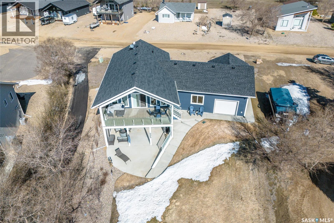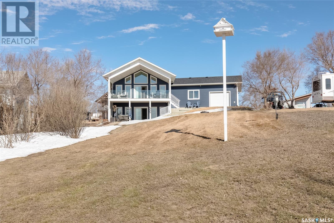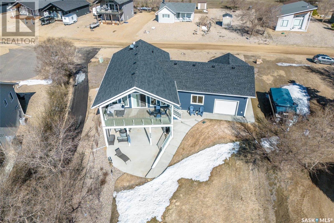4 Bedroom
2 Bathroom
1030 sqft
Bungalow
Central Air Conditioning, Air Exchanger
Forced Air
Lawn, Underground Sprinkler
$899,900
Welcome to your dream lakefront escape at Lake Diefenbaker! Step inside from the oversized double car garage—with convenient drive-through doors—and prepare to be wowed by the stunning panoramic views of the lake. The heart of the home features an A-frame style living room and kitchen, soaring with natural light thanks to the wall of windows framing the water beyond. The open-concept design makes it easy to entertain, relax, and take in the scenery from every angle. Slide open the doors to your covered deck and enjoy your morning coffee with a front-row seat to nature. This main level includes two spacious bedrooms and a full bathroom, offering comfort and function. Downstairs, you'll find two additional bedrooms, another full bathroom, laundry in the utility room, and a large family room with a games area and walk-out access to the backyard. Whether you're searching for a peaceful year-round residence or a lakefront getaway, this home delivers beauty, comfort, and that unbeatable Lake Diefenbaker lifestyle.... As per the Seller’s direction, all offers will be presented on 2025-04-21 at 3:00 PM (id:51699)
Property Details
|
MLS® Number
|
SK002632 |
|
Property Type
|
Single Family |
|
Features
|
Treed, Irregular Lot Size, Balcony, Sump Pump |
|
Structure
|
Deck, Patio(s) |
Building
|
Bathroom Total
|
2 |
|
Bedrooms Total
|
4 |
|
Appliances
|
Washer, Refrigerator, Satellite Dish, Dishwasher, Dryer, Microwave, Freezer, Window Coverings, Garage Door Opener Remote(s), Stove |
|
Architectural Style
|
Bungalow |
|
Basement Development
|
Finished |
|
Basement Features
|
Walk Out |
|
Basement Type
|
Full (finished) |
|
Constructed Date
|
2020 |
|
Cooling Type
|
Central Air Conditioning, Air Exchanger |
|
Heating Fuel
|
Propane |
|
Heating Type
|
Forced Air |
|
Stories Total
|
1 |
|
Size Interior
|
1030 Sqft |
|
Type
|
House |
Parking
|
Attached Garage
|
|
|
R V
|
|
|
Parking Space(s)
|
9 |
Land
|
Acreage
|
No |
|
Landscape Features
|
Lawn, Underground Sprinkler |
|
Size Irregular
|
0.23 |
|
Size Total
|
0.23 Ac |
|
Size Total Text
|
0.23 Ac |
Rooms
| Level |
Type |
Length |
Width |
Dimensions |
|
Basement |
Family Room |
15 ft ,4 in |
23 ft ,7 in |
15 ft ,4 in x 23 ft ,7 in |
|
Basement |
Bedroom |
12 ft ,9 in |
9 ft ,7 in |
12 ft ,9 in x 9 ft ,7 in |
|
Basement |
Laundry Room |
11 ft ,1 in |
5 ft ,4 in |
11 ft ,1 in x 5 ft ,4 in |
|
Basement |
3pc Bathroom |
9 ft ,11 in |
4 ft ,11 in |
9 ft ,11 in x 4 ft ,11 in |
|
Basement |
Bedroom |
7 ft ,10 in |
10 ft ,2 in |
7 ft ,10 in x 10 ft ,2 in |
|
Main Level |
Foyer |
4 ft ,7 in |
10 ft ,5 in |
4 ft ,7 in x 10 ft ,5 in |
|
Main Level |
Living Room |
10 ft ,6 in |
15 ft ,6 in |
10 ft ,6 in x 15 ft ,6 in |
|
Main Level |
Kitchen/dining Room |
15 ft ,7 in |
14 ft ,5 in |
15 ft ,7 in x 14 ft ,5 in |
|
Main Level |
Primary Bedroom |
10 ft ,2 in |
15 ft ,9 in |
10 ft ,2 in x 15 ft ,9 in |
|
Main Level |
3pc Bathroom |
4 ft ,11 in |
10 ft ,5 in |
4 ft ,11 in x 10 ft ,5 in |
|
Main Level |
Bedroom |
10 ft ,2 in |
10 ft |
10 ft ,2 in x 10 ft |
https://www.realtor.ca/real-estate/28163601/23-grace-lane-diefenbaker-lake

