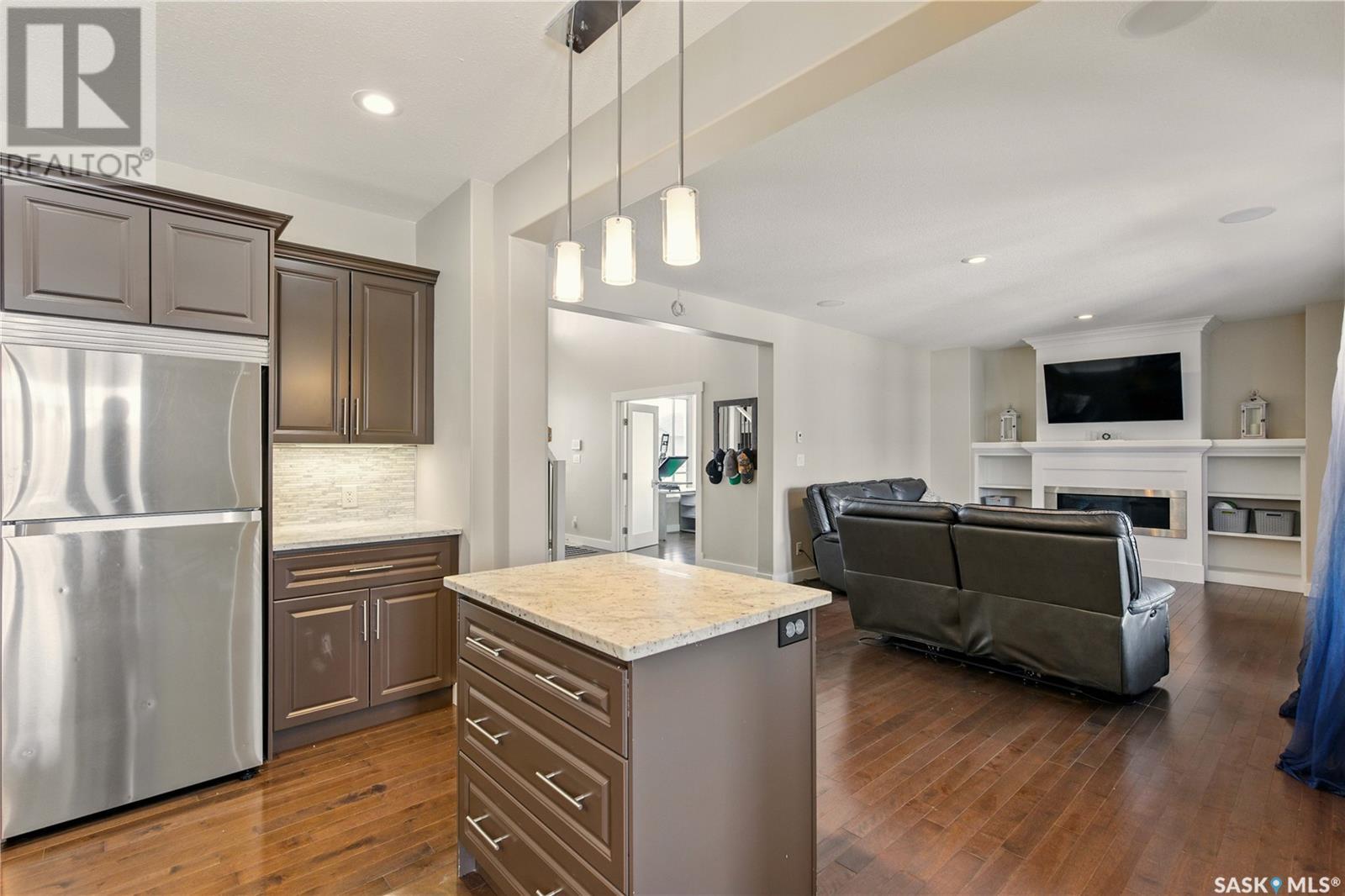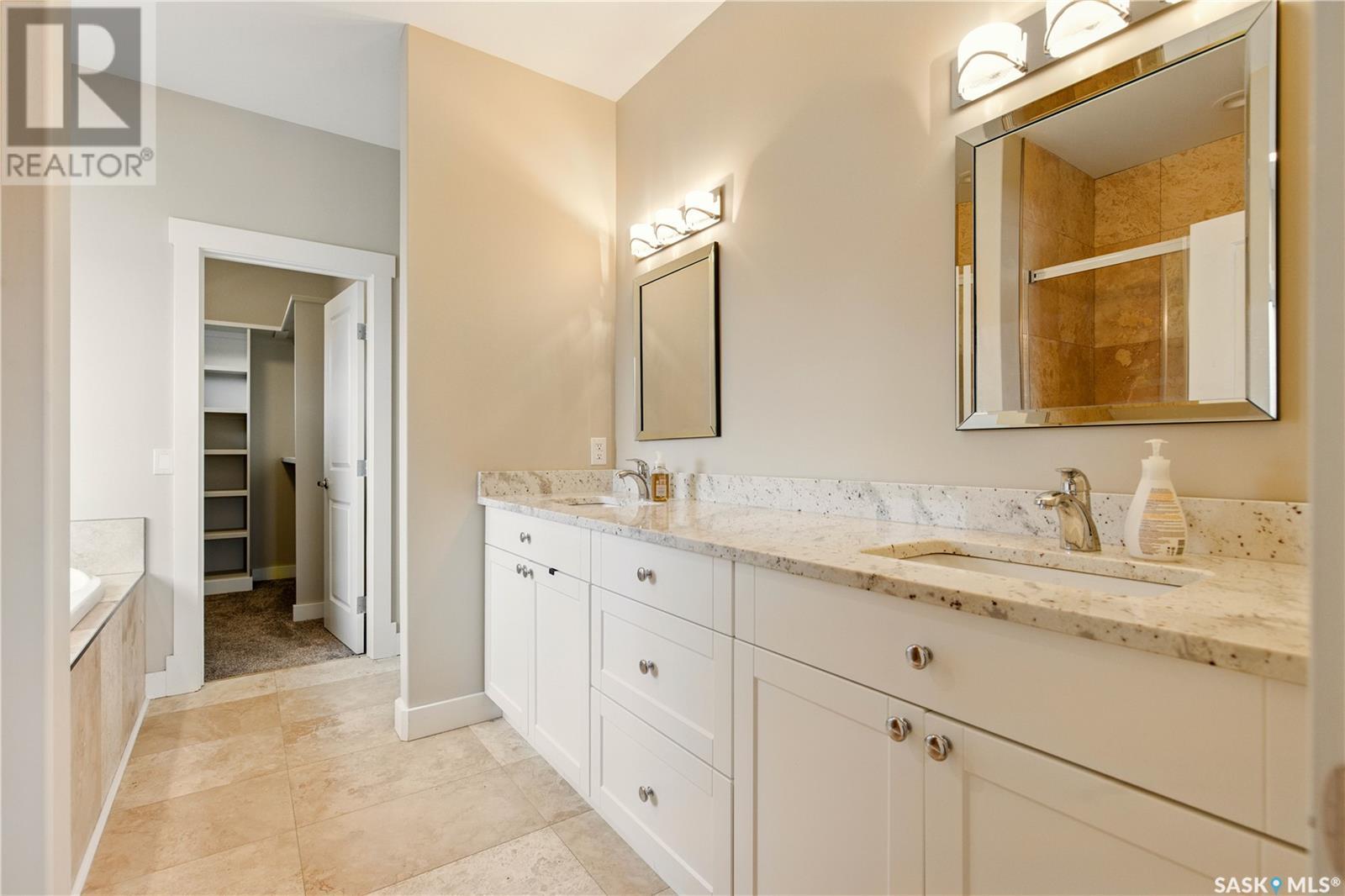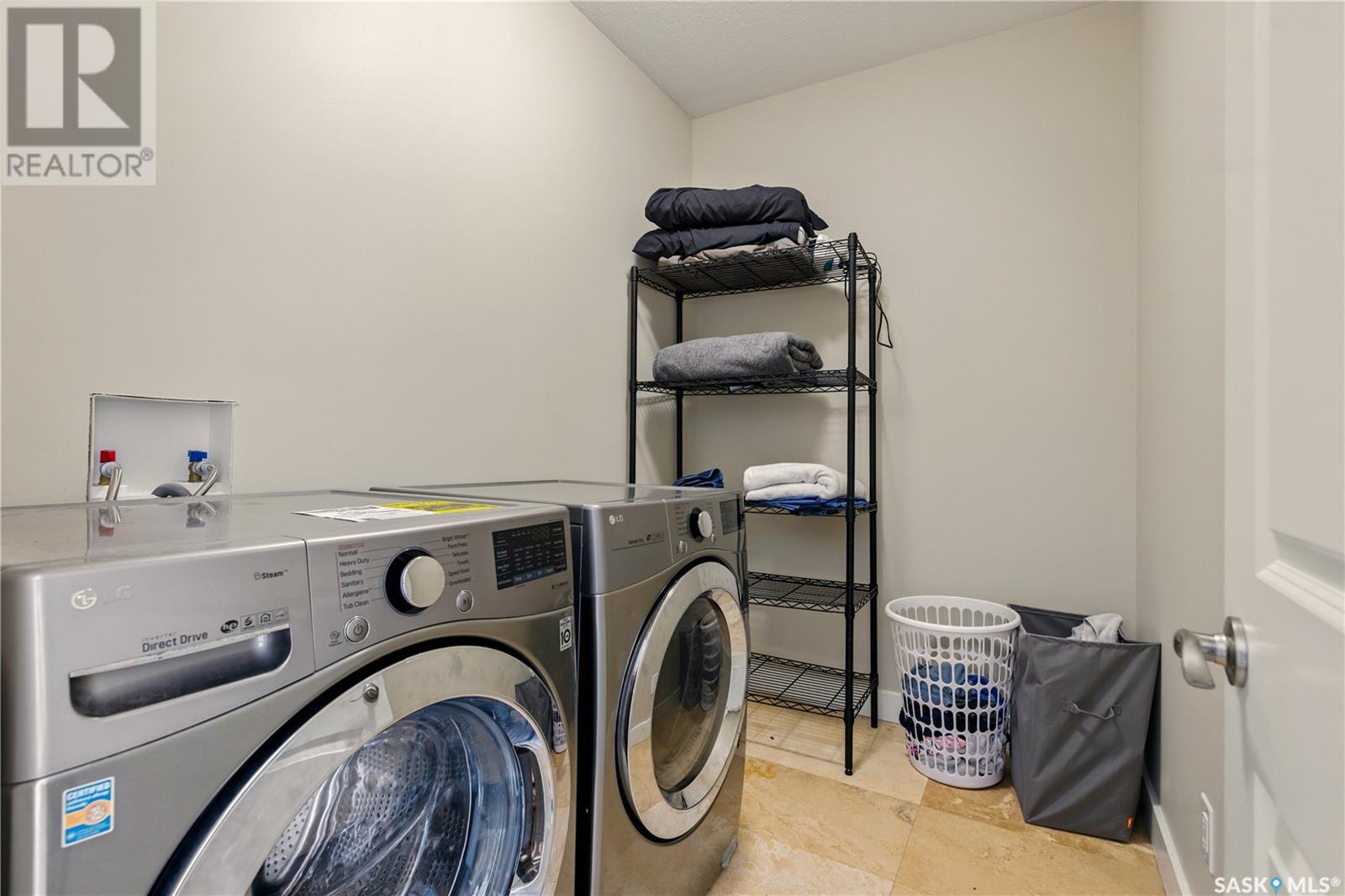3 Bedroom
3 Bathroom
2927 sqft
2 Level
Fireplace
Central Air Conditioning
Forced Air
Lawn
$549,900
Stunning 2927 sq. ft. two storey home located in prestigious Adanac Point offers a perfect blend of modern luxury and comfort. Front entrance opens up to family room office/studio combination and open stairwell. All accented with touch of hardwood and ceramic tile and wall to wall throughout. Featuring an open floor plan featuring 9' ceilings, a family room with fireplace, dining area and kitchen combination all facing south and opening up to a covered deck with natural gas for year-round barbeques. Kitchen is equipped with walk-through pantry providing access to a large heated double garage. Second storey includes games room, two large secondary rooms and a large primary bedroom with 5 pce. ensuite and walk-in closet. Laundry room is in close proximity to master bedroom. Lot is oversized and partially fenced. This is a rare opportunity to have a quick possession in Adanac Point. (id:51699)
Property Details
|
MLS® Number
|
SK001649 |
|
Property Type
|
Single Family |
|
Neigbourhood
|
River Heights PA |
|
Features
|
Irregular Lot Size, Double Width Or More Driveway, Sump Pump |
|
Structure
|
Deck |
Building
|
Bathroom Total
|
3 |
|
Bedrooms Total
|
3 |
|
Appliances
|
Washer, Refrigerator, Dryer, Alarm System, Window Coverings, Garage Door Opener Remote(s), Hood Fan, Central Vacuum - Roughed In, Stove |
|
Architectural Style
|
2 Level |
|
Basement Development
|
Unfinished |
|
Basement Type
|
Full (unfinished) |
|
Constructed Date
|
2013 |
|
Cooling Type
|
Central Air Conditioning |
|
Fire Protection
|
Alarm System |
|
Fireplace Fuel
|
Gas |
|
Fireplace Present
|
Yes |
|
Fireplace Type
|
Conventional |
|
Heating Fuel
|
Natural Gas |
|
Heating Type
|
Forced Air |
|
Stories Total
|
2 |
|
Size Interior
|
2927 Sqft |
|
Type
|
House |
Parking
|
Attached Garage
|
|
|
Parking Pad
|
|
|
Heated Garage
|
|
|
Parking Space(s)
|
4 |
Land
|
Acreage
|
No |
|
Fence Type
|
Partially Fenced |
|
Landscape Features
|
Lawn |
|
Size Irregular
|
8276.00 |
|
Size Total
|
8276 Sqft |
|
Size Total Text
|
8276 Sqft |
Rooms
| Level |
Type |
Length |
Width |
Dimensions |
|
Second Level |
Games Room |
|
|
15'5" x 21' |
|
Second Level |
Laundry Room |
|
|
5'10" x 8'5" |
|
Second Level |
Bedroom |
|
|
16'11" x 14'3" |
|
Second Level |
5pc Bathroom |
|
|
9'3" x 11'8" |
|
Second Level |
Storage |
|
|
6'10" x 8'9" |
|
Second Level |
4pc Bathroom |
|
|
5'6" x 11'4" |
|
Second Level |
Bedroom |
|
|
11'4" x 12'11" |
|
Second Level |
Bedroom |
|
|
10'2" x 12' |
|
Basement |
Other |
|
|
19'11" x 37'8" |
|
Main Level |
Dining Room |
|
|
9'5" x 16'11" |
|
Main Level |
Kitchen |
|
|
13'1" x 16'6" |
|
Main Level |
Living Room |
|
|
13'1" x 21'5" |
|
Main Level |
Storage |
|
|
7' x 7'10" |
|
Main Level |
Foyer |
|
|
12' x 6'11" |
|
Main Level |
Den |
|
|
9'7" x 12'1" |
|
Main Level |
2pc Bathroom |
|
|
5'5" x 7'8" |
|
Main Level |
Mud Room |
|
|
8'1" x 6'5" |
https://www.realtor.ca/real-estate/28115261/23-gurney-crescent-prince-albert-river-heights-pa






































