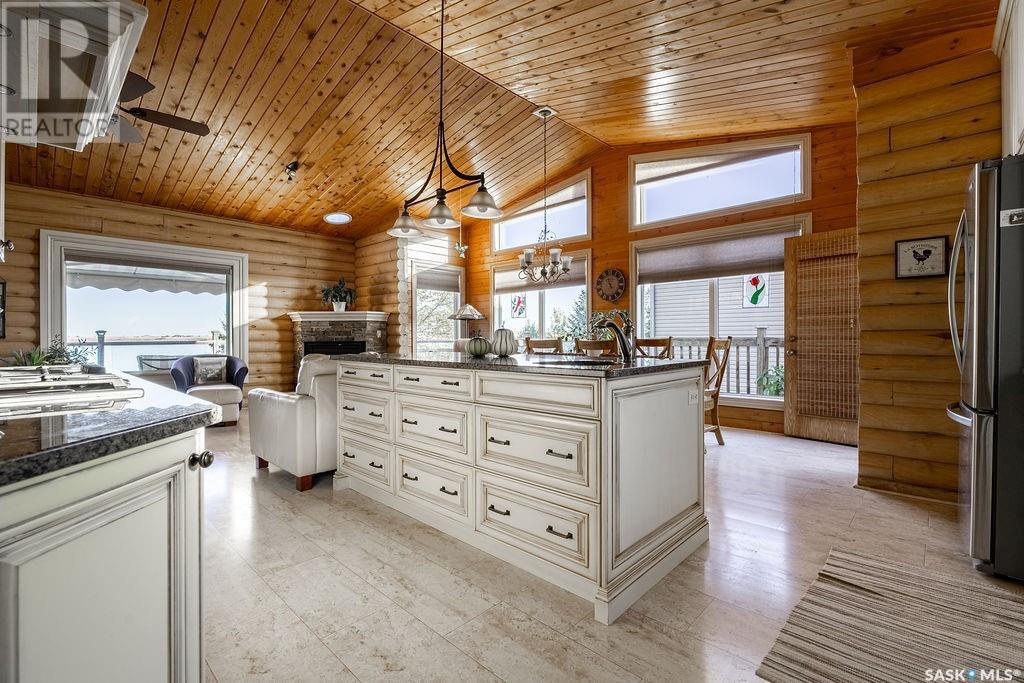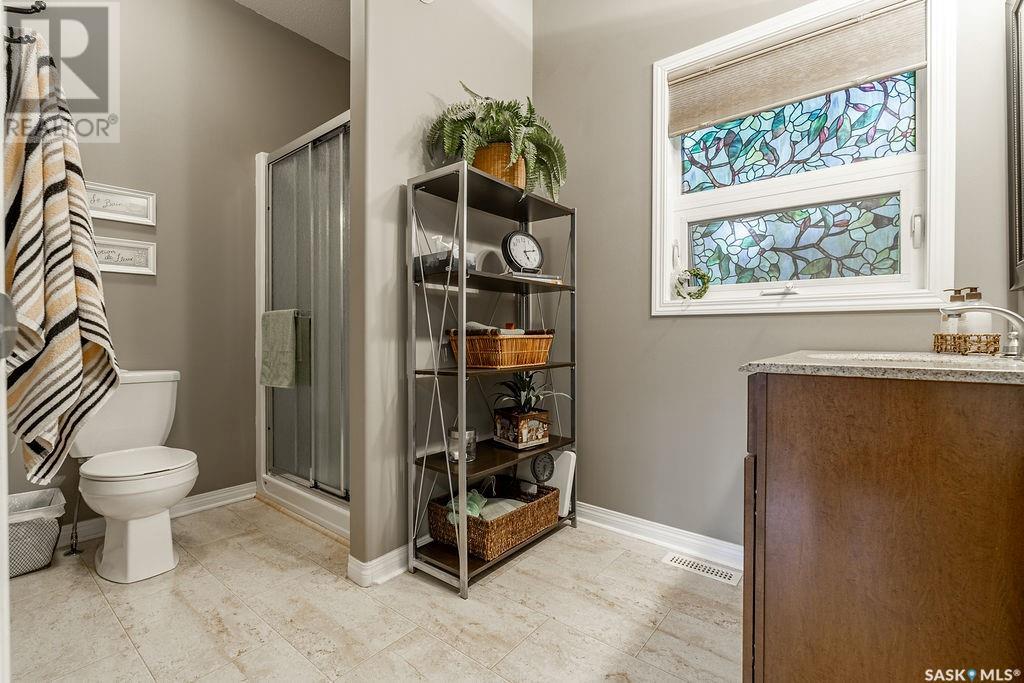23 Procter Drive Blackstrap Shields, Saskatchewan S7C 0A1
$799,900
Welcome to your dream lakeside retreat! This beautifully log home backs directly onto Blackstrap Lake, perfect for summer boating, fishing, or relaxing by the water. Step inside to a warm and inviting open-concept living space featuring a vaulted pine ceiling, a cozy gas fireplace, and massive windows that frame stunning lake views. The modern kitchen is a chef’s delight with stainless steel appliances, an eat-up island, and a spacious butler’s pantry for extra storage and prep space. The main floor offers two comfortable bedrooms, including one with built-in loft beds—ideal for guests or kids—as well as a full 4-piece bathroom and an additional 3-piece bath. The lower level is designed for entertaining and family fun with 2 spacious bedrooms, another 3-piece bathroom, a custom kitchenette/wet bar beautifully equipped for gatherings, and a large family room. There’s also a great games room with overhead door access to the backyard, perfect for activities and storing your sports gear: perfect for kids, extra guests, or projects. Outside, the wrap-around deck overlooks the lake and below, the covered deck leads to a lush, green backyard surrounded by mature trees offering privacy and shade. Whether you’re hosting a BBQ or enjoying a quiet morning coffee, this outdoor space is made for relaxation. The double attached garage and extra RV parking provide all the room you need for toys and vehicles. A short walk to the golf course and part of a thriving community, this home offers you next-level lakeside lifestyle. Don’t miss this rare opportunity to own a year-round oasis just steps from the water in your own backyard. (id:51699)
Open House
This property has open houses!
1:00 pm
Ends at:3:00 pm
Property Details
| MLS® Number | SK004818 |
| Property Type | Single Family |
| Features | Treed, Rectangular, Double Width Or More Driveway, Sump Pump |
| Structure | Deck |
| Water Front Name | Blackstrap Reservoir |
| Water Front Type | Waterfront |
Building
| Bathroom Total | 3 |
| Bedrooms Total | 4 |
| Appliances | Washer, Refrigerator, Dishwasher, Dryer, Microwave, Oven - Built-in, Window Coverings, Garage Door Opener Remote(s), Hood Fan, Stove |
| Architectural Style | Bungalow |
| Basement Development | Finished |
| Basement Features | Walk Out |
| Basement Type | Full (finished) |
| Constructed Date | 1993 |
| Cooling Type | Central Air Conditioning, Air Exchanger |
| Fireplace Fuel | Gas |
| Fireplace Present | Yes |
| Fireplace Type | Conventional |
| Heating Fuel | Natural Gas |
| Heating Type | Forced Air, Hot Water, In Floor Heating |
| Stories Total | 1 |
| Size Interior | 1500 Sqft |
| Type | House |
Parking
| Attached Garage | |
| R V | |
| Parking Space(s) | 5 |
Land
| Acreage | No |
| Landscape Features | Lawn, Underground Sprinkler |
| Size Frontage | 60 Ft |
| Size Irregular | 6534.00 |
| Size Total | 6534 Sqft |
| Size Total Text | 6534 Sqft |
Rooms
| Level | Type | Length | Width | Dimensions |
|---|---|---|---|---|
| Basement | Family Room | 12'7 x 14'9 | ||
| Basement | Games Room | 23'9 x 17'2 | ||
| Basement | Bedroom | 15'11 x 12'9 | ||
| Basement | 3pc Bathroom | 7' x 6' | ||
| Basement | Other | 10'1 x 11'1 | ||
| Basement | Other | 25'8 x 21'8 | ||
| Main Level | Living Room | 22' x 13'11 | ||
| Main Level | Dining Room | 8' x 18'8 | ||
| Main Level | Kitchen | 12'9 x 12' | ||
| Main Level | Primary Bedroom | 12'9 x 14'7 | ||
| Main Level | 4pc Bathroom | - x - | ||
| Main Level | Bedroom | 11'8 x 12' | ||
| Main Level | Laundry Room | 6'5 x 5'6 | ||
| Main Level | 3pc Bathroom | - x - |
https://www.realtor.ca/real-estate/28270660/23-procter-drive-blackstrap-shields
Interested?
Contact us for more information




















































