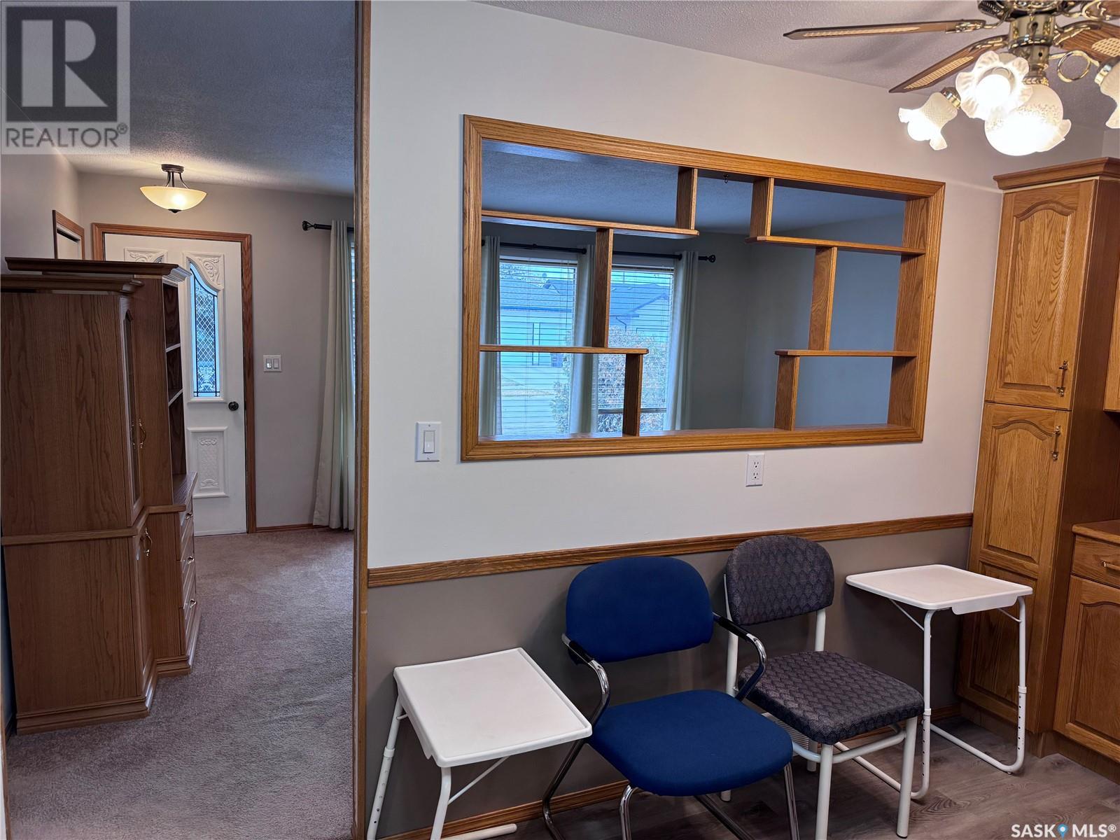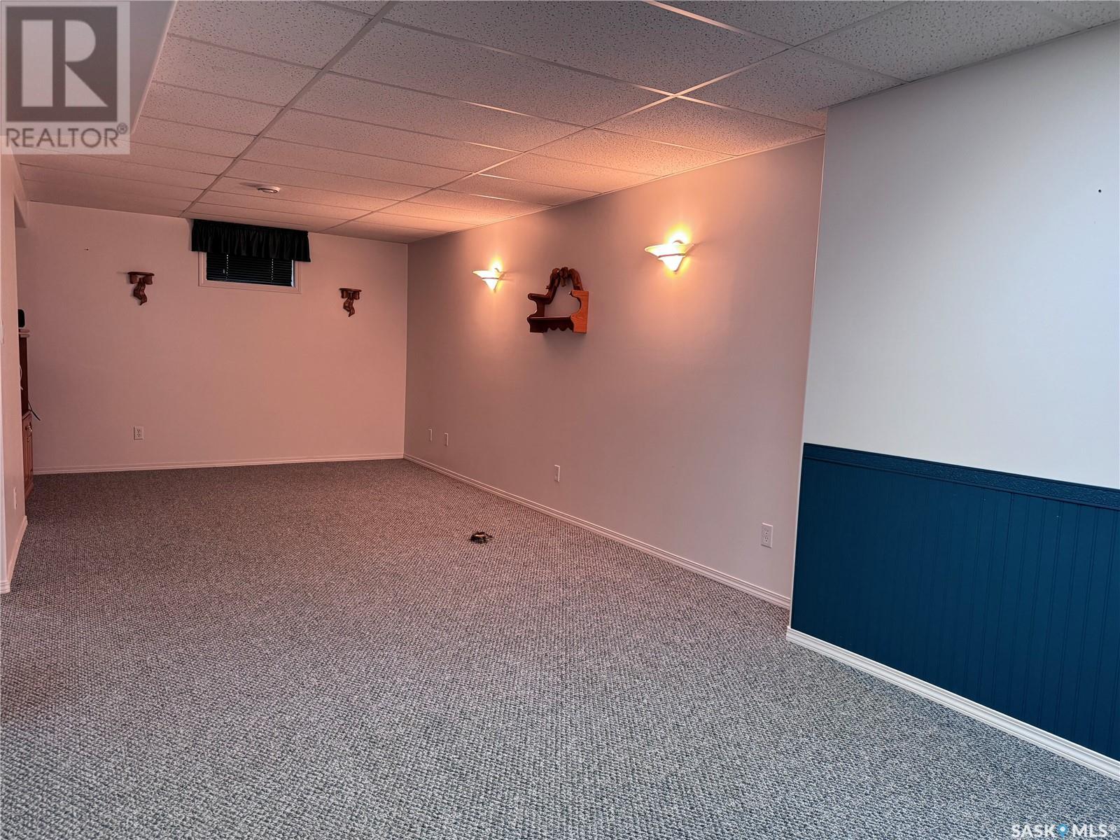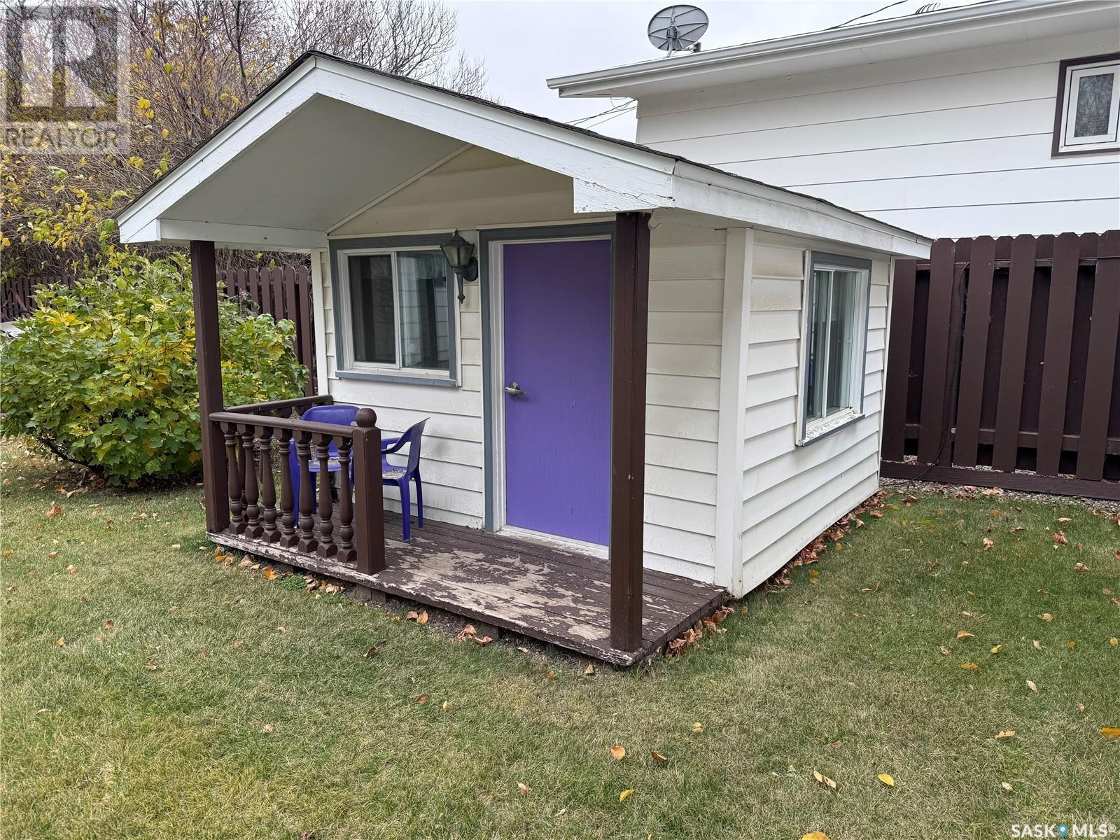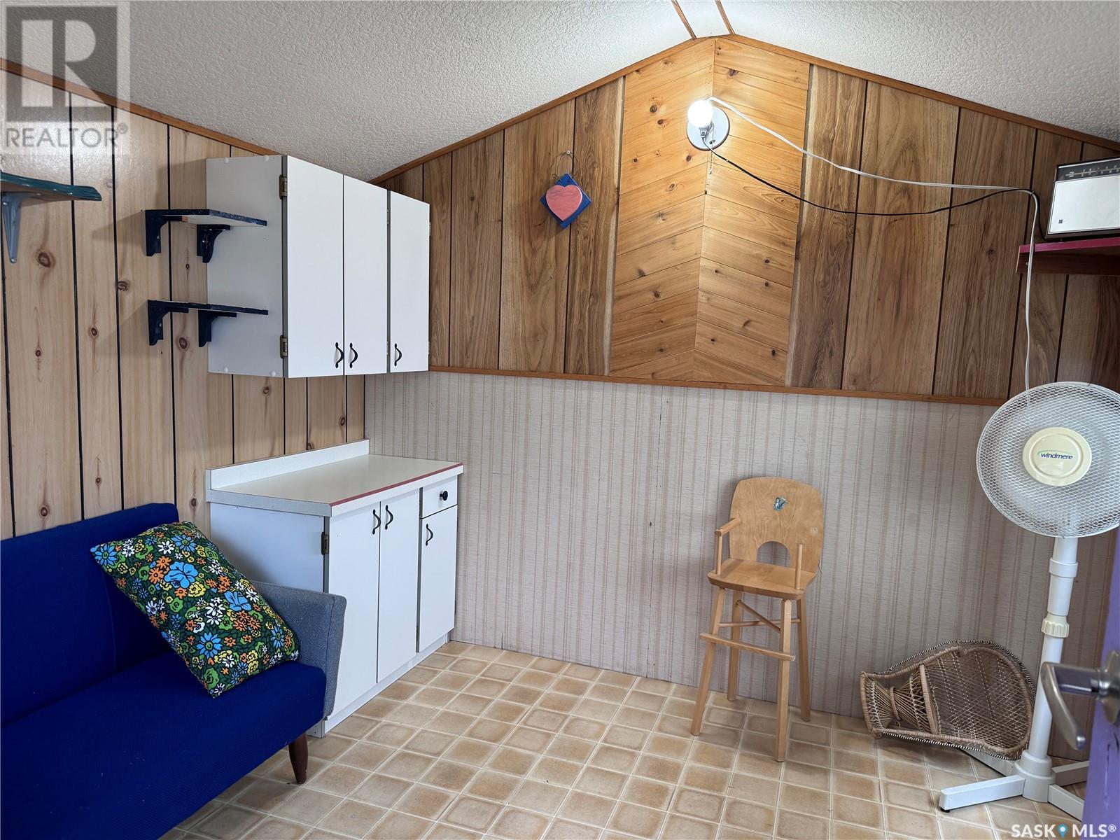4 Bedroom
2 Bathroom
980 sqft
Bungalow
Forced Air
Lawn, Garden Area
$289,000
Charming 4-Bedroom Family Home with Great Curb Appeal! Welcome to this well-maintained 4-bedroom, 2-bathroom home, perfect for young families! Located on a quiet, friendly street, this home offers fantastic street appeal with a beautifully landscaped front yard and a fully fenced backyard for added privacy and security. Inside, the house has seen many recent updates, including newer shingles, fresh flooring, and modernized kitchen cabinets, giving it a fresh and inviting feel. The updated main bathroom adds extra convenience for families. With three bedrooms on the main level, it’s an ideal layout for parents with young children. 4th bedroom in basement(does not meet current legal egress requirements). The oversized, extra-long 32-ft garage is a standout feature, complete with a wood stove for heating and plenty of room for vehicles or a workshop. It also offers RV parking for added flexibility. The backyard is perfect for outdoor fun, featuring a garden shed and a kids’ playhouse—both powered, making them functional for a variety of uses. Don’t miss the chance to make this charming, move-in-ready home your own! (id:51699)
Property Details
|
MLS® Number
|
SK986369 |
|
Property Type
|
Single Family |
|
Features
|
Treed, Lane, Rectangular |
|
Structure
|
Patio(s) |
Building
|
Bathroom Total
|
2 |
|
Bedrooms Total
|
4 |
|
Appliances
|
Washer, Refrigerator, Dishwasher, Dryer, Microwave, Garburator, Window Coverings, Hood Fan, Play Structure, Storage Shed, Stove |
|
Architectural Style
|
Bungalow |
|
Basement Development
|
Finished |
|
Basement Type
|
Full (finished) |
|
Constructed Date
|
1968 |
|
Heating Fuel
|
Natural Gas |
|
Heating Type
|
Forced Air |
|
Stories Total
|
1 |
|
Size Interior
|
980 Sqft |
|
Type
|
House |
Parking
|
Detached Garage
|
|
|
R V
|
|
|
Heated Garage
|
|
|
Parking Space(s)
|
2 |
Land
|
Acreage
|
No |
|
Fence Type
|
Fence |
|
Landscape Features
|
Lawn, Garden Area |
|
Size Frontage
|
50 Ft |
|
Size Irregular
|
0.15 |
|
Size Total
|
0.15 Ac |
|
Size Total Text
|
0.15 Ac |
Rooms
| Level |
Type |
Length |
Width |
Dimensions |
|
Basement |
Family Room |
25 ft ,6 in |
10 ft ,7 in |
25 ft ,6 in x 10 ft ,7 in |
|
Basement |
3pc Bathroom |
4 ft ,8 in |
7 ft ,5 in |
4 ft ,8 in x 7 ft ,5 in |
|
Basement |
Bedroom |
9 ft ,1 in |
11 ft ,2 in |
9 ft ,1 in x 11 ft ,2 in |
|
Basement |
Laundry Room |
15 ft ,6 in |
11 ft |
15 ft ,6 in x 11 ft |
|
Basement |
Other |
10 ft ,6 in |
6 ft |
10 ft ,6 in x 6 ft |
|
Main Level |
Kitchen/dining Room |
10 ft |
13 ft ,6 in |
10 ft x 13 ft ,6 in |
|
Main Level |
Living Room |
17 ft |
11 ft ,9 in |
17 ft x 11 ft ,9 in |
|
Main Level |
3pc Bathroom |
4 ft ,9 in |
9 ft ,7 in |
4 ft ,9 in x 9 ft ,7 in |
|
Main Level |
Bedroom |
11 ft ,9 in |
9 ft ,9 in |
11 ft ,9 in x 9 ft ,9 in |
|
Main Level |
Bedroom |
9 ft ,5 in |
8 ft ,6 in |
9 ft ,5 in x 8 ft ,6 in |
|
Main Level |
Bedroom |
12 ft ,6 in |
8 ft ,6 in |
12 ft ,6 in x 8 ft ,6 in |
https://www.realtor.ca/real-estate/27553896/230-10th-street-humboldt













































