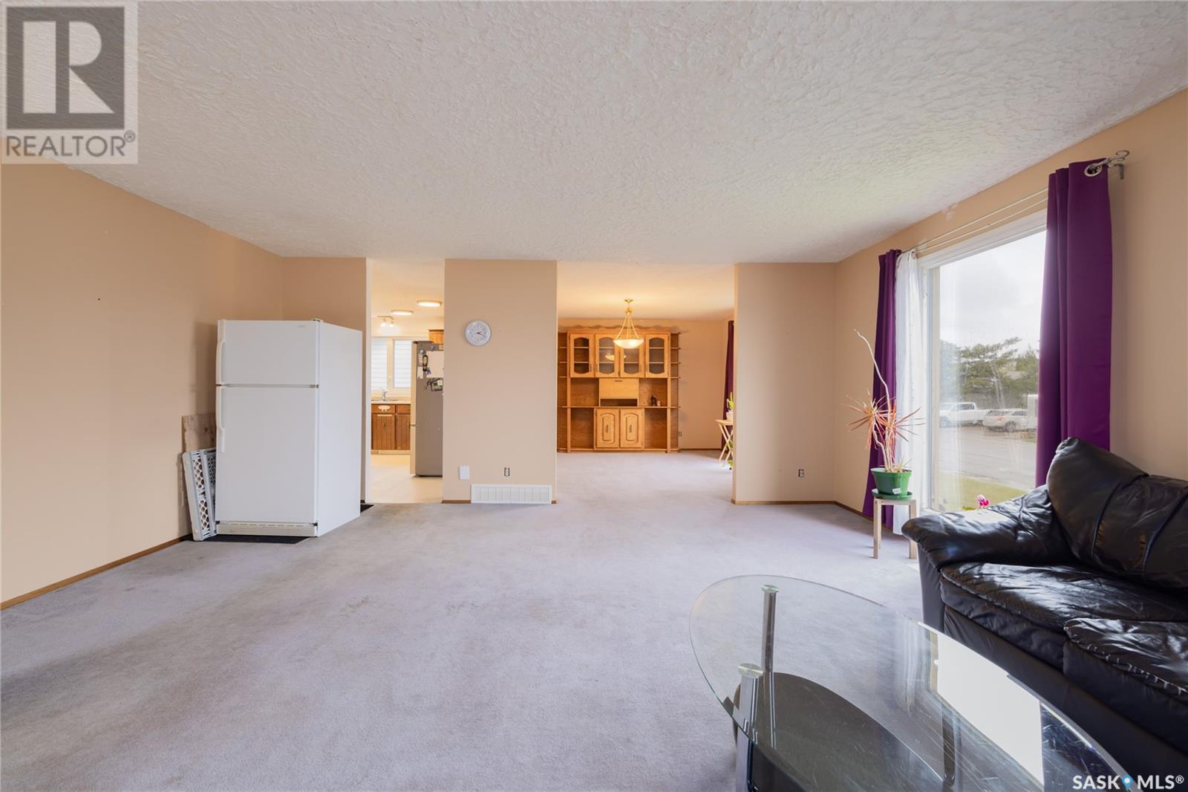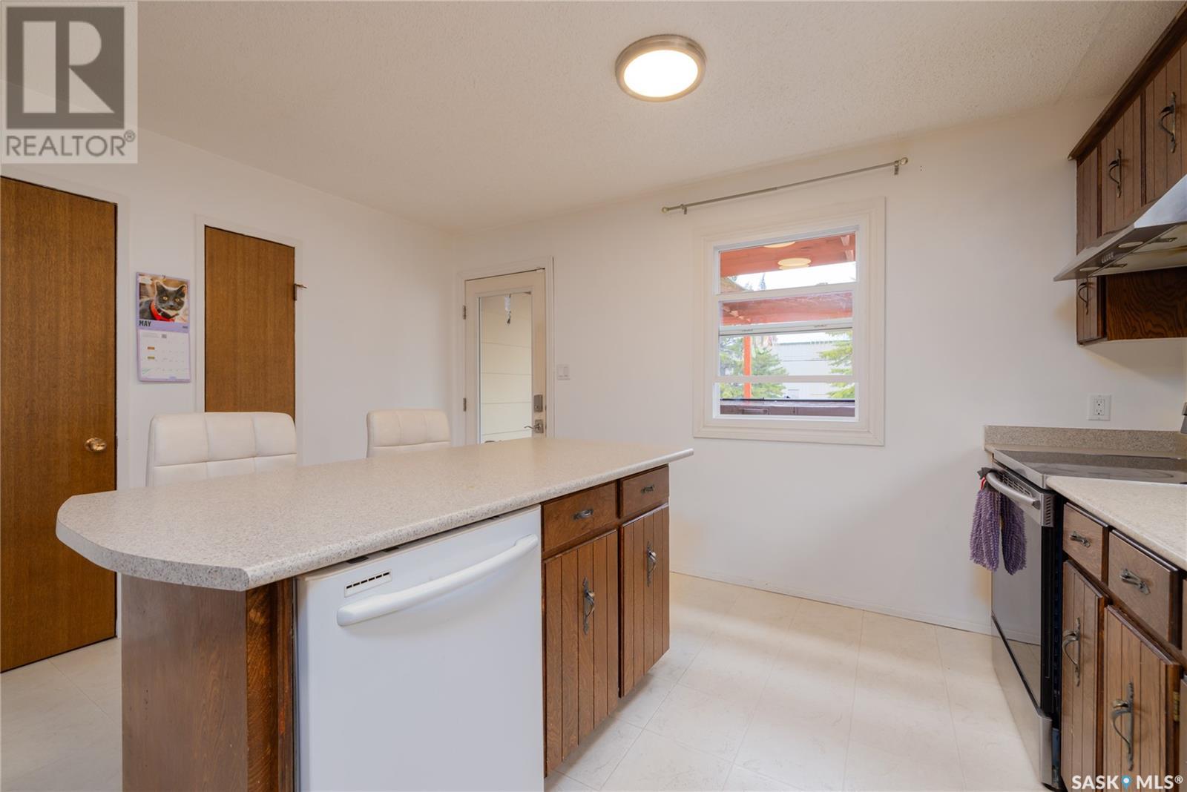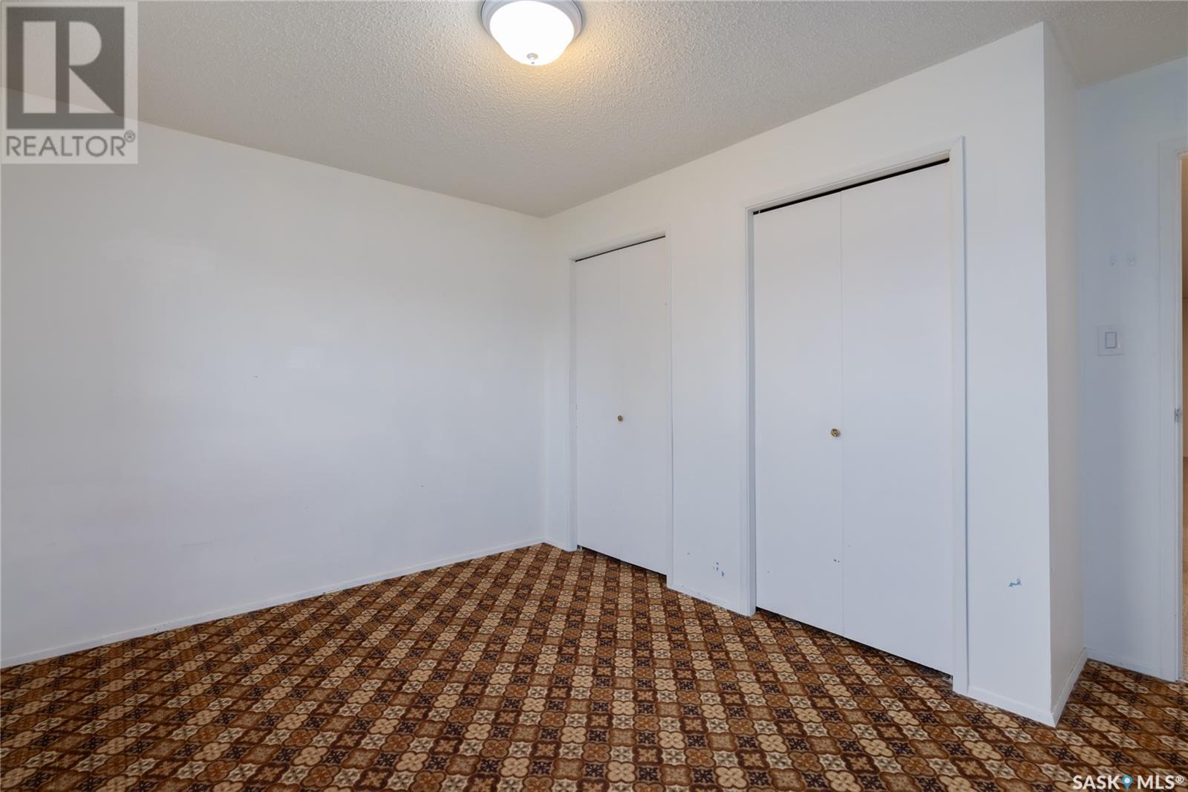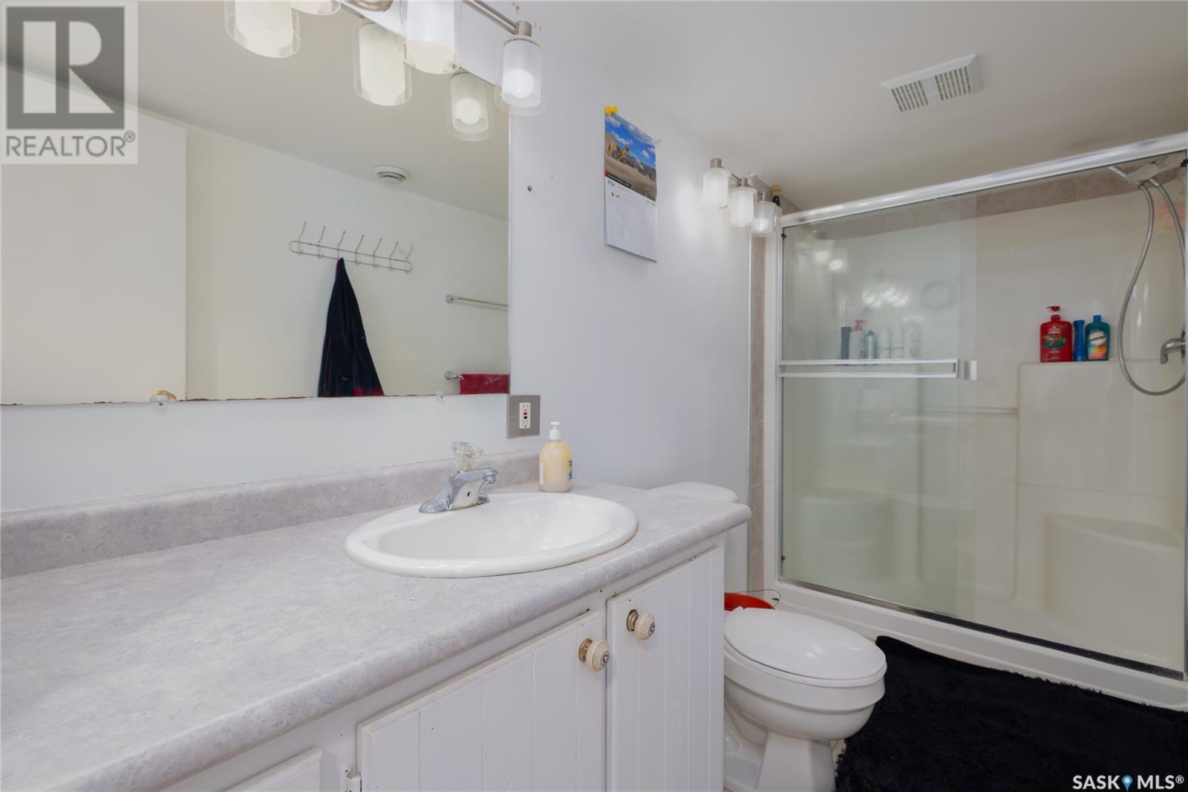230 1st Avenue N Martensville, Saskatchewan S0K 2T0
6 Bedroom
3 Bathroom
1508 sqft
Bi-Level
Central Air Conditioning
Forced Air
Lawn, Garden Area
$399,900
Great 6 bedroom home with large 24x28 double garage on big lot in Martensville. The main floor features a large living room, spacious dining room, beautiful kitchen with island and door to rear deck, main bathroom, and 3 good sized bedrooms with one being the primary with its own 3 piece ensuite bathroom. In the basement, there are 3 more bedrooms, bathroom, large family room, and uitility/laundry room. The yard features large 2 tier deck, fence, garden area, shed, and alley access. Don't miss this great find as it's value is unmatched! (id:51699)
Property Details
| MLS® Number | SK006453 |
| Property Type | Single Family |
| Features | Treed, Lane, Rectangular |
| Structure | Deck |
Building
| Bathroom Total | 3 |
| Bedrooms Total | 6 |
| Appliances | Washer, Refrigerator, Dishwasher, Window Coverings, Garage Door Opener Remote(s), Hood Fan, Storage Shed, Stove |
| Architectural Style | Bi-level |
| Basement Development | Finished |
| Basement Type | Full (finished) |
| Constructed Date | 1979 |
| Cooling Type | Central Air Conditioning |
| Heating Fuel | Natural Gas |
| Heating Type | Forced Air |
| Size Interior | 1508 Sqft |
| Type | House |
Parking
| Detached Garage | |
| Parking Space(s) | 6 |
Land
| Acreage | No |
| Fence Type | Fence |
| Landscape Features | Lawn, Garden Area |
| Size Frontage | 70 Ft |
| Size Irregular | 0.26 |
| Size Total | 0.26 Ac |
| Size Total Text | 0.26 Ac |
Rooms
| Level | Type | Length | Width | Dimensions |
|---|---|---|---|---|
| Basement | Family Room | 13 ft | 20 ft | 13 ft x 20 ft |
| Basement | Laundry Room | Measurements not available | ||
| Basement | Bedroom | 13 ft | 9 ft | 13 ft x 9 ft |
| Basement | Bedroom | 11'9 x 12'6 | ||
| Basement | Bedroom | 13 ft | 13 ft x Measurements not available | |
| Basement | 3pc Bathroom | Measurements not available | ||
| Main Level | Living Room | 25 ft | 18 ft | 25 ft x 18 ft |
| Main Level | Dining Room | 12 ft | 12 ft x Measurements not available | |
| Main Level | Kitchen | 14 ft | 14 ft | 14 ft x 14 ft |
| Main Level | 4pc Bathroom | Measurements not available | ||
| Main Level | Bedroom | 9 ft | 10 ft | 9 ft x 10 ft |
| Main Level | Bedroom | 9 ft | 10 ft | 9 ft x 10 ft |
| Main Level | Primary Bedroom | 11'6 x 11'6 | ||
| Main Level | 3pc Bathroom | Measurements not available |
https://www.realtor.ca/real-estate/28350028/230-1st-avenue-n-martensville
Interested?
Contact us for more information














































