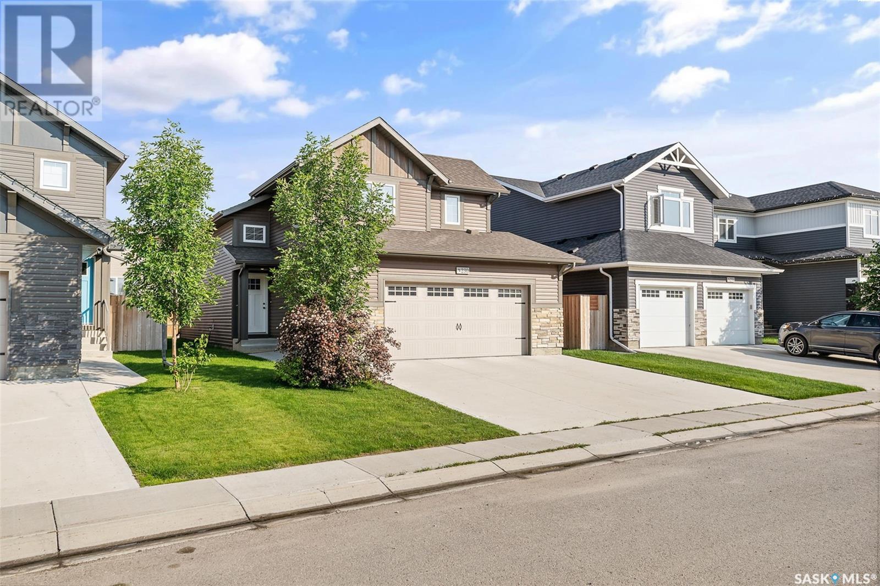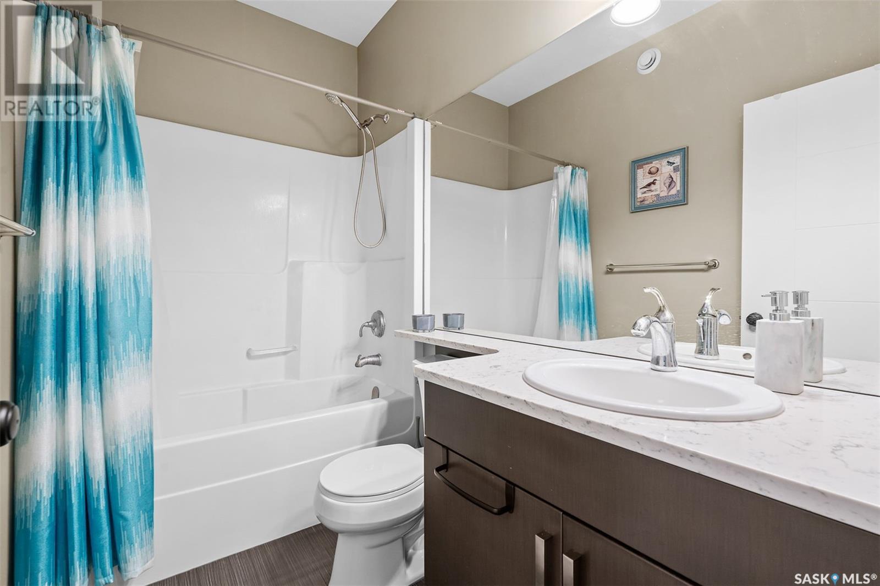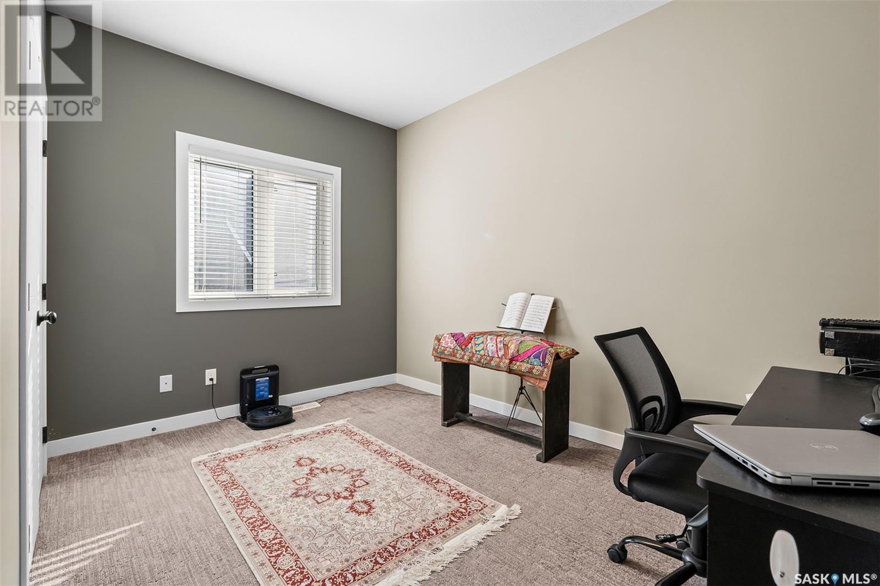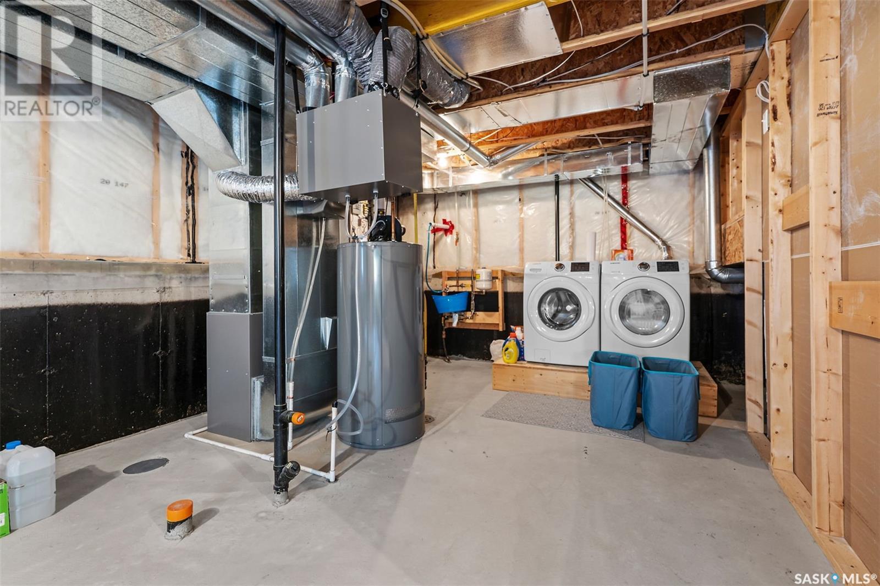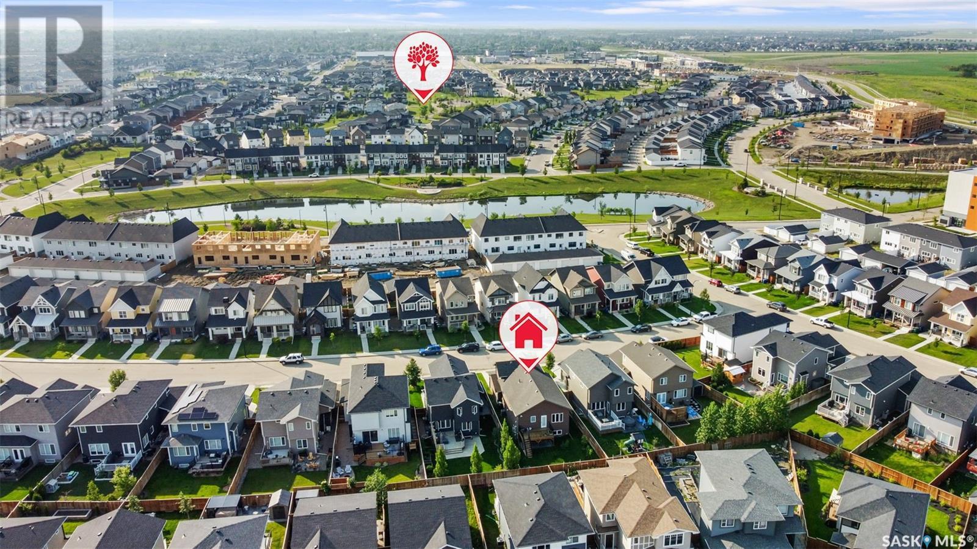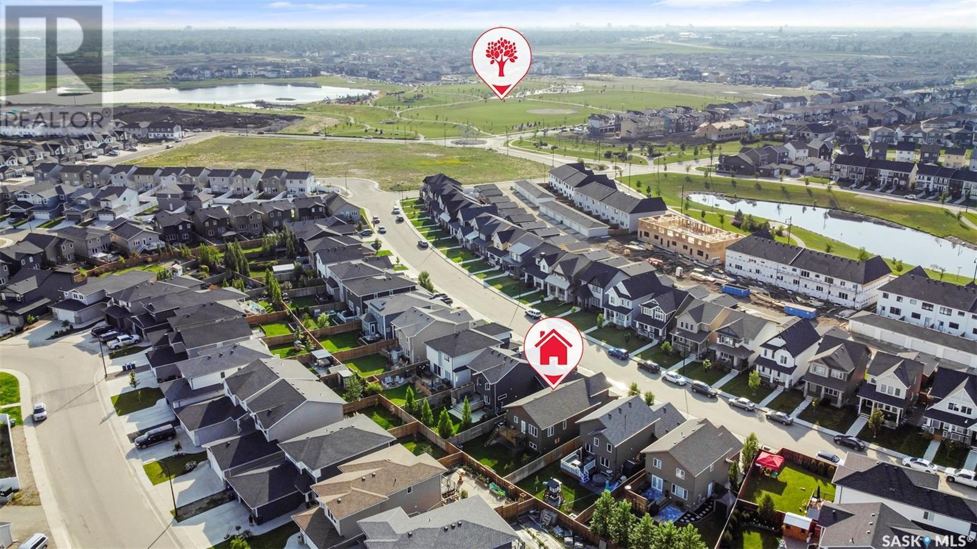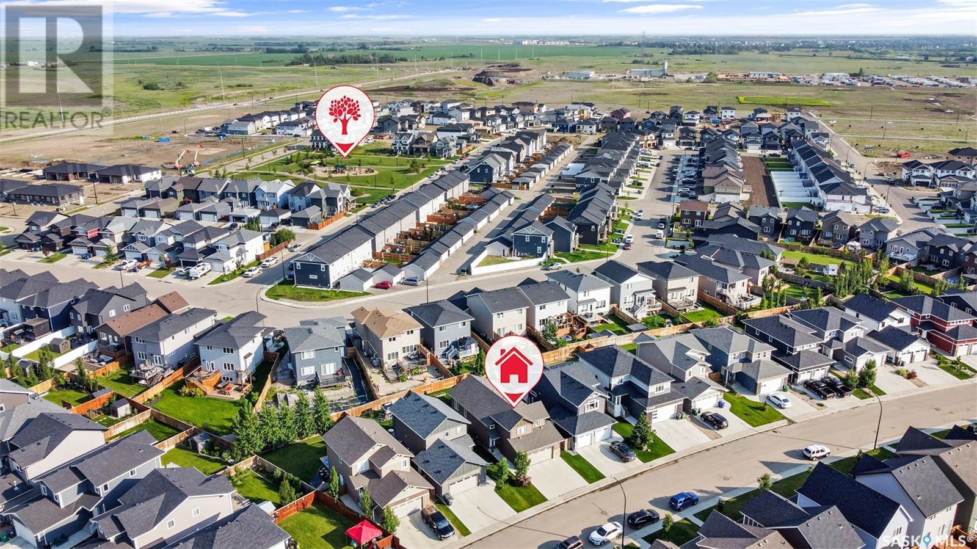230 Newton Link Saskatoon, Saskatchewan S7V 0M8
3 Bedroom
2 Bathroom
1332 sqft
Bi-Level
Central Air Conditioning
Forced Air
Lawn, Underground Sprinkler
$539,000
Beautiful house in Brighton,1332 sq.ft Modified Bilevel. Spacious and open floor plan. Kitchen features: Superior built custom cabinets, pantry, exterior vented OTR microwave, built in dishwasher and quartz countertops. Vaulted ceiling on the main floor, 3 bedrooms. Master bedroom with walk in closet and 4 piece ensuite, Triple glazed windows. Hardwood floors on main level. Tiled floors in bathroom and front entry. Double attached garage. Poured concrete driveway and front and backyard landscaping. There have never been any pets in the house, and the owner has house as a first one. (id:51699)
Property Details
| MLS® Number | SK992245 |
| Property Type | Single Family |
| Neigbourhood | Brighton |
| Features | Treed, Irregular Lot Size, Sump Pump |
| Structure | Deck |
Building
| Bathroom Total | 2 |
| Bedrooms Total | 3 |
| Appliances | Washer, Refrigerator, Dishwasher, Dryer, Microwave, Humidifier, Window Coverings, Garage Door Opener Remote(s), Stove |
| Architectural Style | Bi-level |
| Basement Development | Unfinished |
| Basement Type | Full (unfinished) |
| Constructed Date | 2017 |
| Cooling Type | Central Air Conditioning |
| Heating Type | Forced Air |
| Size Interior | 1332 Sqft |
| Type | House |
Parking
| Attached Garage | |
| Parking Space(s) | 4 |
Land
| Acreage | No |
| Fence Type | Fence |
| Landscape Features | Lawn, Underground Sprinkler |
| Size Frontage | 114 Ft |
| Size Irregular | 114x42 |
| Size Total Text | 114x42 |
Rooms
| Level | Type | Length | Width | Dimensions |
|---|---|---|---|---|
| Second Level | Bedroom | 13 ft ,6 in | 12 ft | 13 ft ,6 in x 12 ft |
| Second Level | 4pc Ensuite Bath | Measurements not available | ||
| Basement | Laundry Room | Measurements not available | ||
| Main Level | Living Room | 17 ft ,5 in | 12 ft ,2 in | 17 ft ,5 in x 12 ft ,2 in |
| Main Level | Dining Room | 11 ft | 12 ft ,2 in | 11 ft x 12 ft ,2 in |
| Main Level | Kitchen | 11 ft | 12 ft ,10 in | 11 ft x 12 ft ,10 in |
| Main Level | Bedroom | 9 ft | 10 ft ,2 in | 9 ft x 10 ft ,2 in |
| Main Level | Bedroom | 8 ft ,10 in | 12 ft ,6 in | 8 ft ,10 in x 12 ft ,6 in |
| Main Level | 4pc Bathroom | Measurements not available |
https://www.realtor.ca/real-estate/27766479/230-newton-link-saskatoon-brighton
Interested?
Contact us for more information


